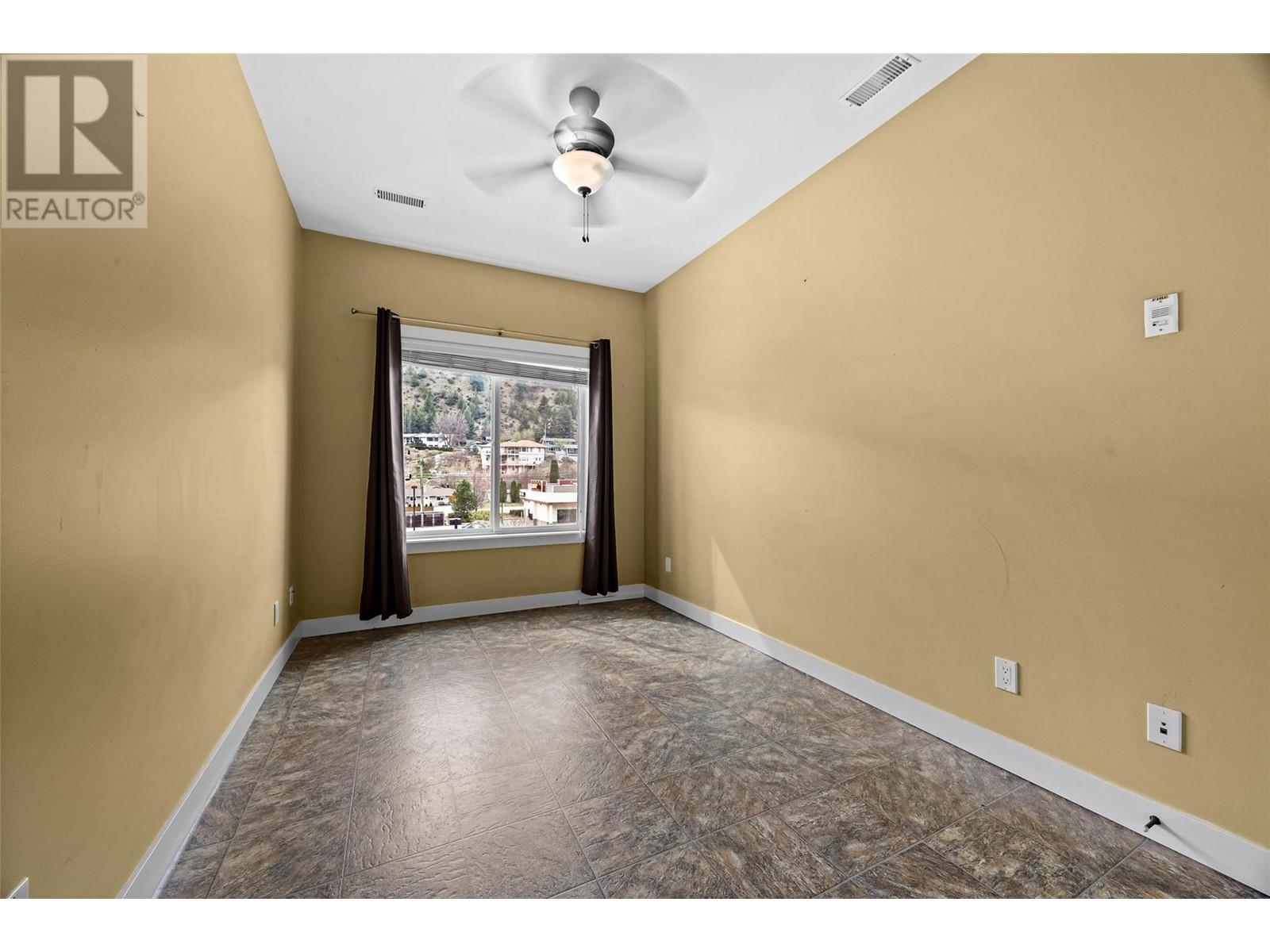5170 Dallas Drive Unit# 304 Kamloops, British Columbia V2C 0C7
$417,000Maintenance,
$386.73 Monthly
Maintenance,
$386.73 MonthlyThis bright and spacious 2-bedroom, 2-bathroom apartment offers comfortable living in the desirable Town Centre of Dallas, Kamloops. With an open-concept layout, the apartment boasts generous natural light and a stylish design. The kitchen features stainless appliances and plenty of counter space, perfect for cooking and entertaining. Both bedrooms are well-sized, with the master suite featuring a convenient 4 pc en-suite and walk in closet. Enjoy the convenience of in-suite laundry, extra storage, a cozy living area, and a private south facing balcony with great views of the neighborhood, perfect to sit and have your morning coffee on. The Dallas Town Centre offers easy access to local amenities, including shops & restaurants making it an ideal location. Whether you're relaxing in your well-appointed apartment or exploring the vibrant Dallas community, this unit provides the perfect blend of comfort and convenience. Don’t miss out on the opportunity to call this beautiful apartment home! (id:24231)
Property Details
| MLS® Number | 10342323 |
| Property Type | Single Family |
| Neigbourhood | Dallas |
| Community Name | DALLAS TOWN CENTRE |
| Amenities Near By | Recreation, Shopping |
| Parking Space Total | 1 |
Building
| Bathroom Total | 2 |
| Bedrooms Total | 2 |
| Architectural Style | Other |
| Constructed Date | 2011 |
| Exterior Finish | Other |
| Flooring Type | Carpeted |
| Heating Type | Forced Air, See Remarks |
| Roof Material | Asphalt Shingle |
| Roof Style | Unknown |
| Stories Total | 1 |
| Size Interior | 1017 Sqft |
| Type | Apartment |
| Utility Water | Municipal Water |
Parking
| Underground |
Land
| Access Type | Easy Access |
| Acreage | No |
| Land Amenities | Recreation, Shopping |
| Sewer | Municipal Sewage System |
| Size Total Text | Under 1 Acre |
| Zoning Type | Unknown |
Rooms
| Level | Type | Length | Width | Dimensions |
|---|---|---|---|---|
| Main Level | Bedroom | 8'5'' x 15'1'' | ||
| Main Level | Laundry Room | 6'7'' x 9'8'' | ||
| Main Level | Primary Bedroom | 10'8'' x 16'0'' | ||
| Main Level | Kitchen | 7'3'' x 9'2'' | ||
| Main Level | Dining Room | 110'2'' x 9'2'' | ||
| Main Level | Living Room | 11'7'' x 9'7'' | ||
| Main Level | 4pc Bathroom | Measurements not available | ||
| Main Level | 4pc Ensuite Bath | Measurements not available |
https://www.realtor.ca/real-estate/28144973/5170-dallas-drive-unit-304-kamloops-dallas
Interested?
Contact us for more information






















