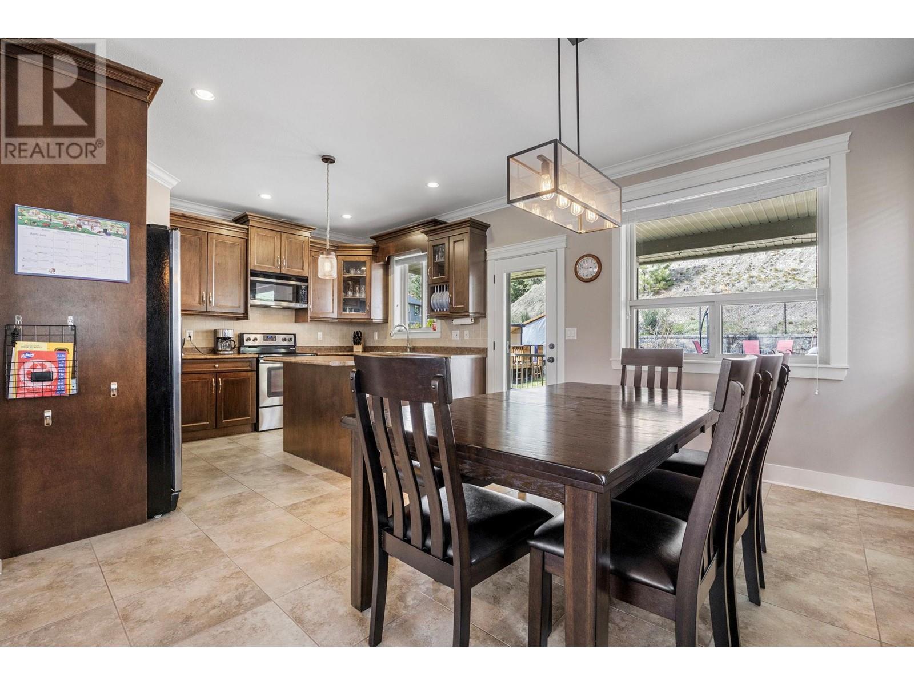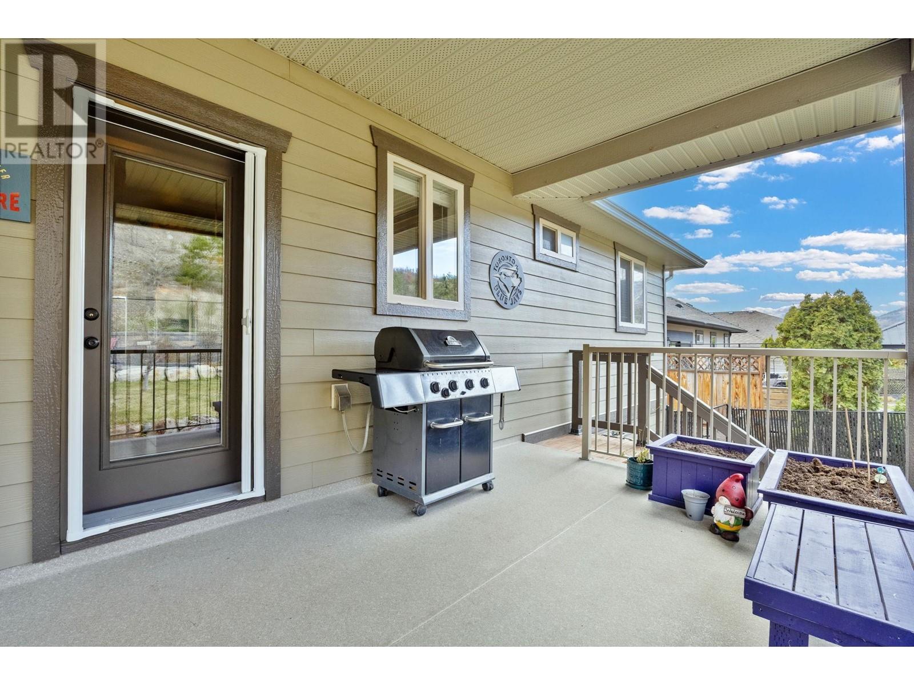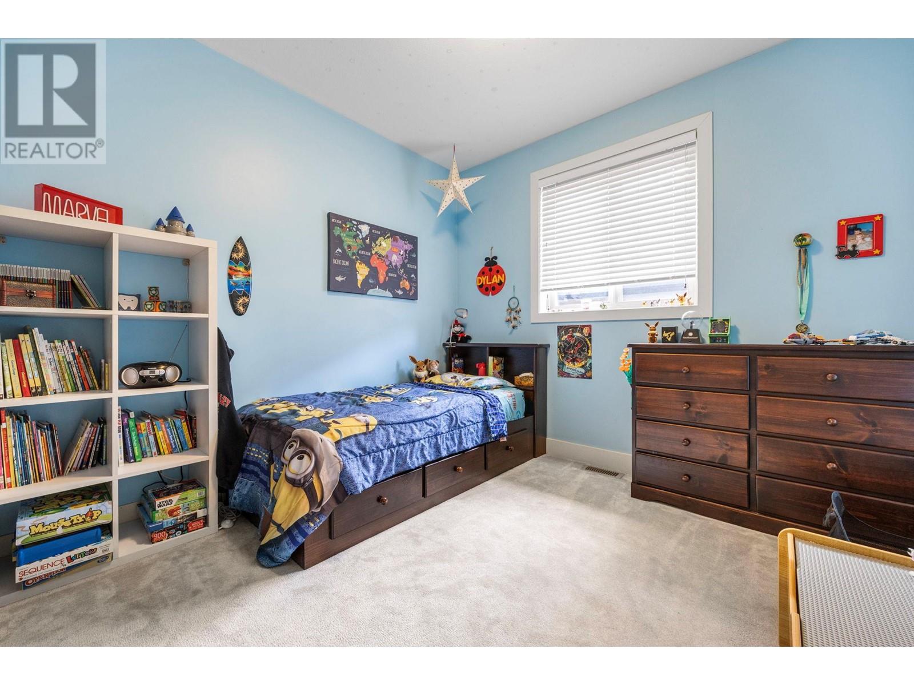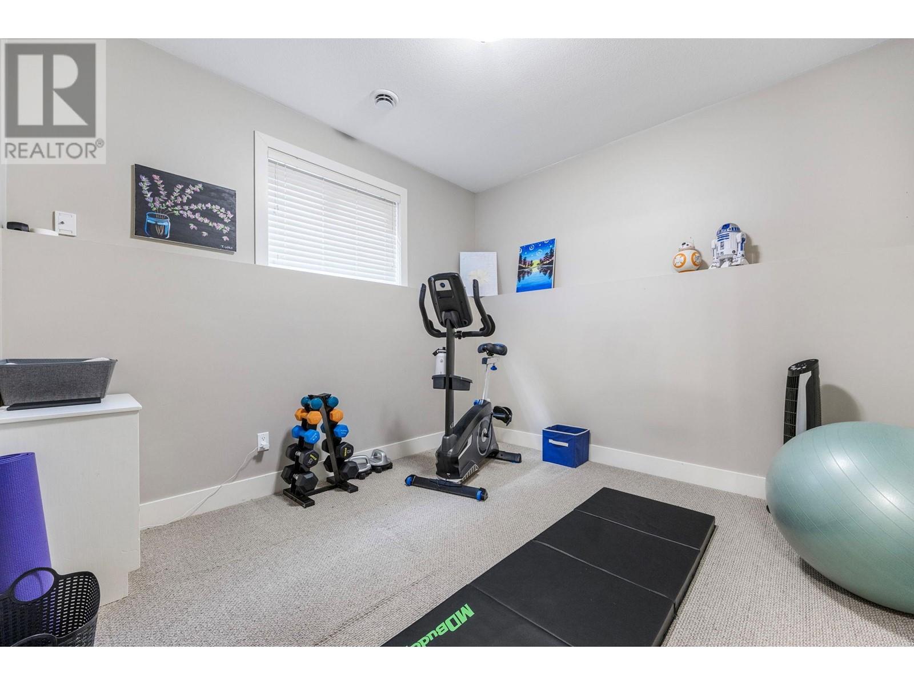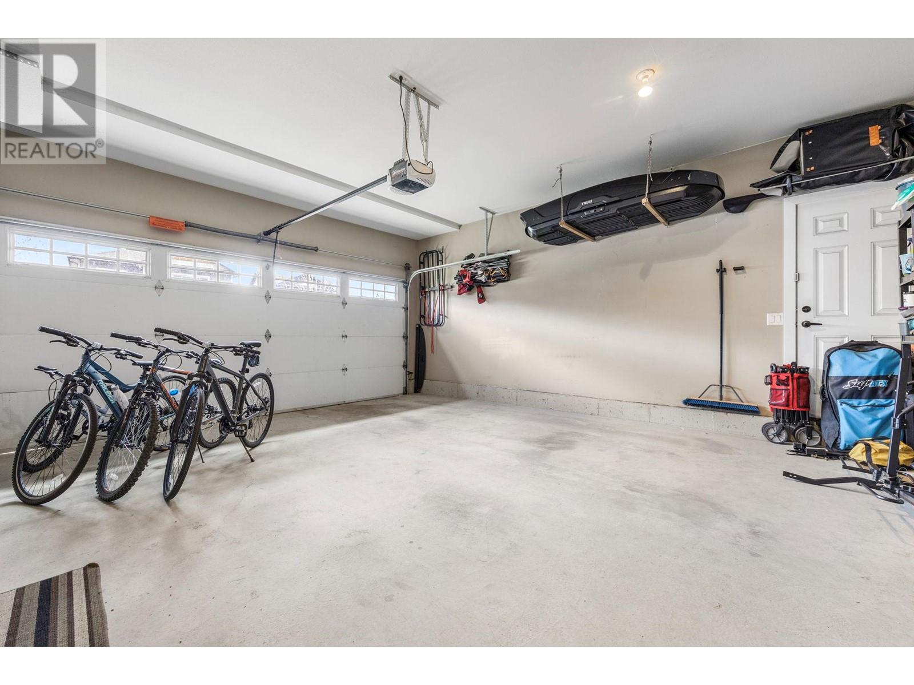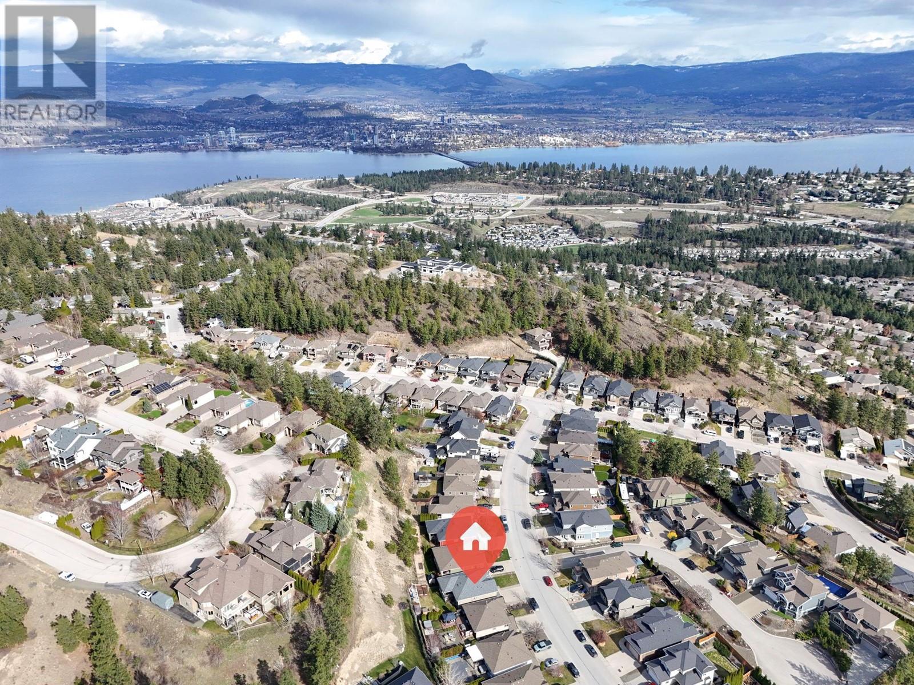6 Bedroom
3 Bathroom
2766 sqft
Central Air Conditioning
Forced Air, See Remarks
$979,900
Welcome to your new family oasis in the heart of peaceful and natural West Kelowna Estates. This spacious 6-bedroom, 3-bathroom home is ideally located within walking distance to Rose Valley park and school, perfect for active families. Step inside to discover hand-scraped hardwood floors and a thoughtfully designed layout with generously sized rooms throughout. Downstairs, a fully finished 2-bedroom, 1-bathroom suite with a separate entrance awaits, ideal for extended family or guests. Outside, the beautifully landscaped front and back yards feature a covered deck, perfect for enjoying Okanagan's stunning outdoors year-round. Additional features include central air conditioning, a cozy gas fireplace, and stainless steel appliances in the kitchen with a convenient pantry. The master bedroom boasts a spacious walk-in closet and large ensuite. Step outside to the fully fenced and irrigated rear yard, which offers raised garden beds, a seating area, and a playhouse for children. Don't miss the opportunity to call this place home, where comfort, convenience, and community come together seamlessly. (id:24231)
Property Details
|
MLS® Number
|
10338769 |
|
Property Type
|
Single Family |
|
Neigbourhood
|
West Kelowna Estates |
|
Parking Space Total
|
2 |
Building
|
Bathroom Total
|
3 |
|
Bedrooms Total
|
6 |
|
Constructed Date
|
2008 |
|
Construction Style Attachment
|
Detached |
|
Cooling Type
|
Central Air Conditioning |
|
Heating Type
|
Forced Air, See Remarks |
|
Stories Total
|
2 |
|
Size Interior
|
2766 Sqft |
|
Type
|
House |
|
Utility Water
|
Municipal Water |
Parking
Land
|
Acreage
|
No |
|
Sewer
|
Municipal Sewage System |
|
Size Irregular
|
0.12 |
|
Size Total
|
0.12 Ac|under 1 Acre |
|
Size Total Text
|
0.12 Ac|under 1 Acre |
|
Zoning Type
|
Unknown |
Rooms
| Level |
Type |
Length |
Width |
Dimensions |
|
Second Level |
3pc Ensuite Bath |
|
|
8'10'' x 4'11'' |
|
Second Level |
4pc Bathroom |
|
|
9'6'' x 5' |
|
Second Level |
Bedroom |
|
|
10'3'' x 10'2'' |
|
Second Level |
Bedroom |
|
|
13' x 10'2'' |
|
Second Level |
Primary Bedroom |
|
|
19'3'' x 18'4'' |
|
Second Level |
Dining Room |
|
|
13'4'' x 12'2'' |
|
Second Level |
Living Room |
|
|
27'7'' x 17'2'' |
|
Second Level |
Kitchen |
|
|
13'2'' x 9'3'' |
|
Main Level |
Other |
|
|
20'9'' x 18'3'' |
|
Main Level |
Laundry Room |
|
|
9'7'' x 5'11'' |
|
Main Level |
Utility Room |
|
|
8'8'' x 3'4'' |
|
Main Level |
Foyer |
|
|
14'7'' x 9'7'' |
|
Main Level |
4pc Bathroom |
|
|
8'7'' x 4'11'' |
|
Main Level |
Bedroom |
|
|
14'7'' x 9'7'' |
|
Main Level |
Bedroom |
|
|
10'3'' x 9' |
|
Main Level |
Bedroom |
|
|
10'9'' x 10'3'' |
|
Additional Accommodation |
Living Room |
|
|
22'5'' x 14'9'' |
|
Additional Accommodation |
Kitchen |
|
|
11'2'' x 10'5'' |
https://www.realtor.ca/real-estate/28144087/2044-sunview-drive-west-kelowna-west-kelowna-estates










