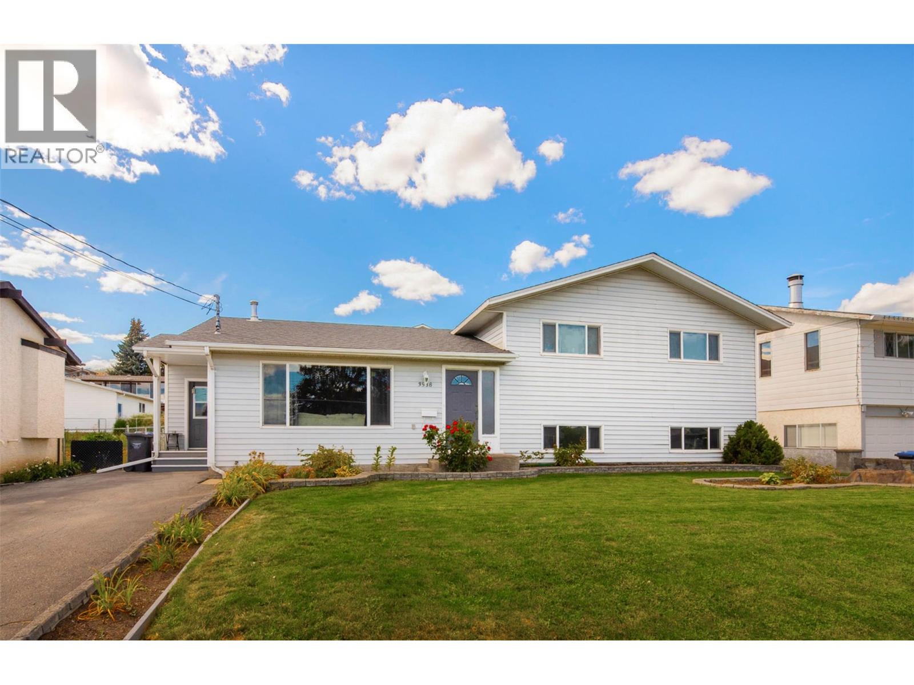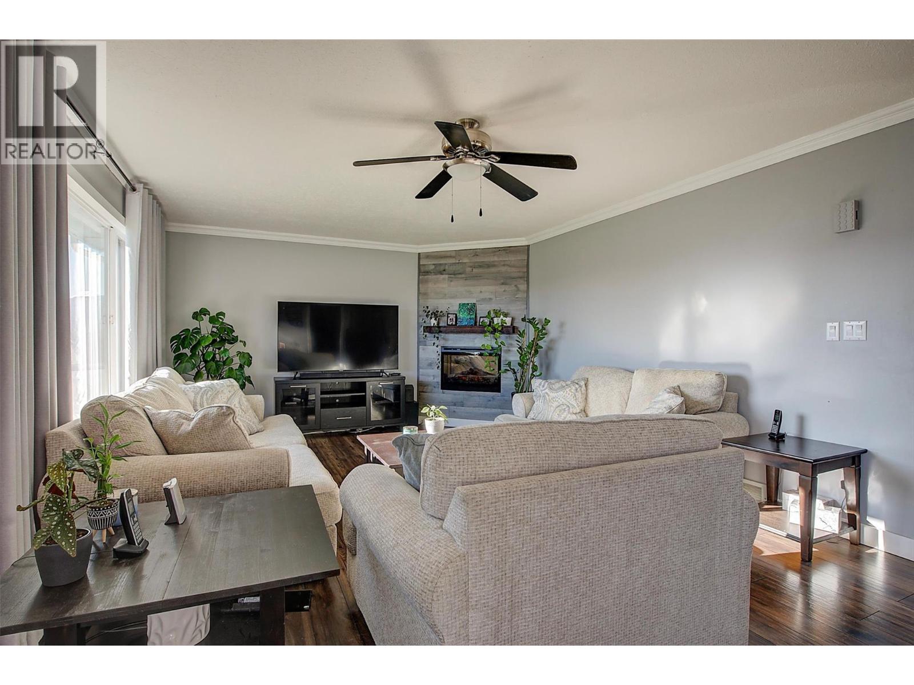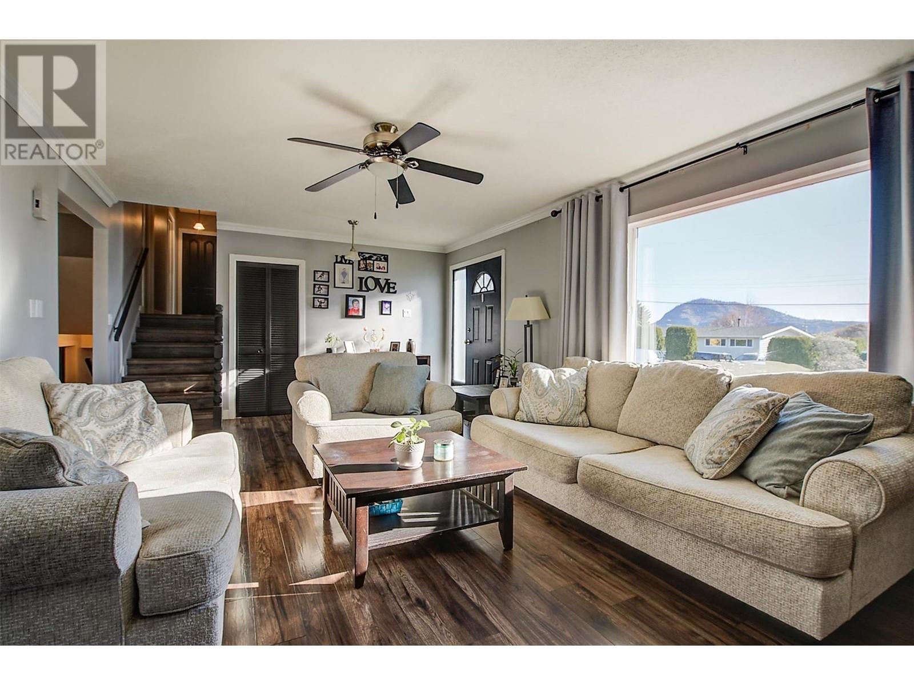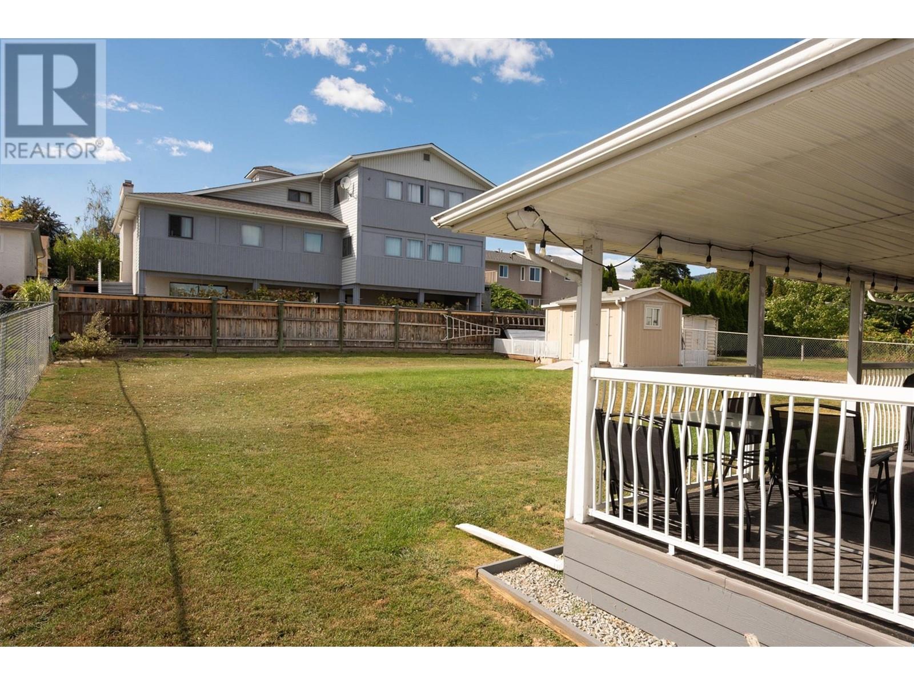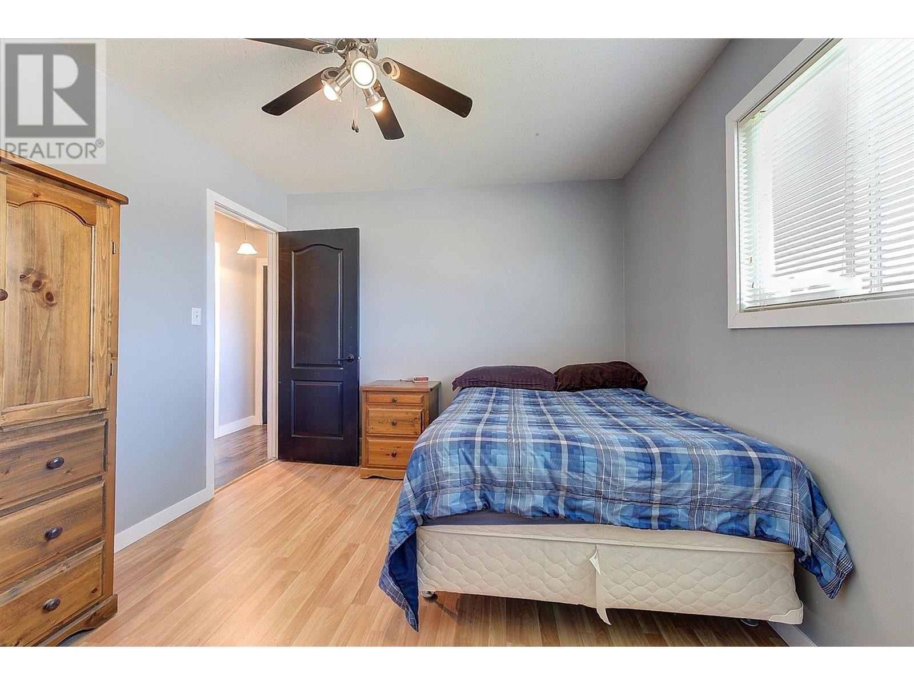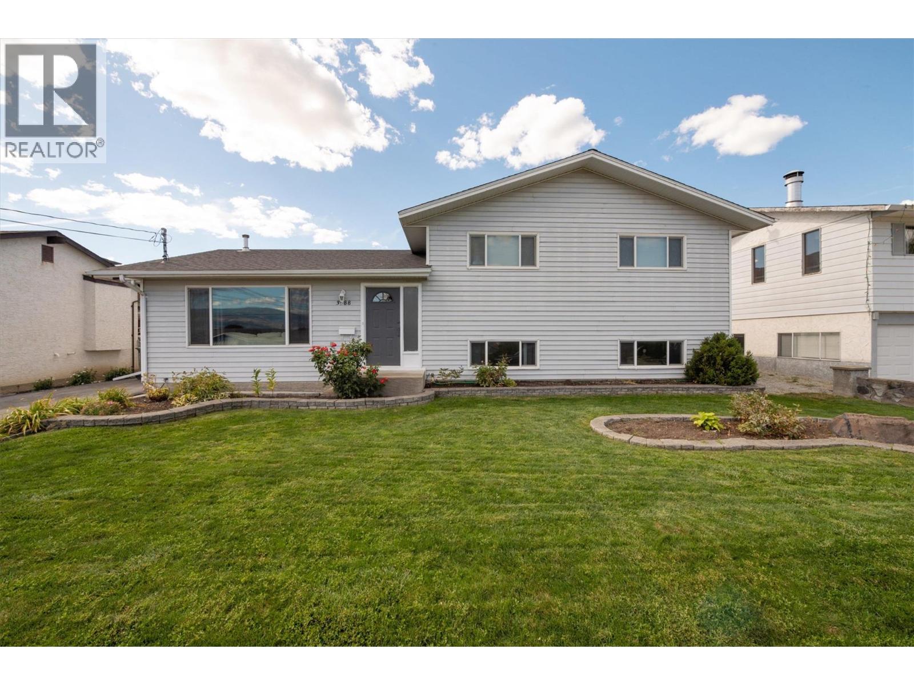4 Bedroom
3 Bathroom
2178 sqft
Split Level Entry
Fireplace
Central Air Conditioning
Forced Air, See Remarks
Landscaped, Level
$769,000
This excellent value family home has been stylishly updated and is just a short walk to all the conveniences of West Kelowna’s town centre! With spacious main-floor living areas, there’s plenty of room for family time, entertaining, and hosting guests. The open-concept kitchen and dining area seamlessly connect to a huge covered deck and a flat, usable yard—perfect for indoor-outdoor living. Thoughtful updates include a welcoming porch/mudroom with an abundance of extra storage, newer appliances, counters and backsplash, updated flooring, windows, an electric fireplace, and a newer roof. Upstairs, you’ll find three bedrooms, including a generous primary suite with a walk-in closet and ensuite. Downstairs, there’s a fourth bedroom plus a huge rec room, offering even more flexible living space. With a separate entry, the basement has suite potential for those looking for extra income or multi-generational living. Storage is abundant throughout the home, and there’s ample parking out front—making this the ideal family home in an incredibly convenient location. Don’t miss this one! (id:24231)
Property Details
|
MLS® Number
|
10341985 |
|
Property Type
|
Single Family |
|
Neigbourhood
|
Westbank Centre |
|
Amenities Near By
|
Recreation, Schools, Shopping |
|
Features
|
Level Lot |
|
Parking Space Total
|
2 |
Building
|
Bathroom Total
|
3 |
|
Bedrooms Total
|
4 |
|
Appliances
|
Refrigerator, Dishwasher, Dryer, Range - Electric, Washer |
|
Architectural Style
|
Split Level Entry |
|
Basement Type
|
Full |
|
Constructed Date
|
1987 |
|
Construction Style Attachment
|
Detached |
|
Construction Style Split Level
|
Other |
|
Cooling Type
|
Central Air Conditioning |
|
Exterior Finish
|
Vinyl Siding |
|
Fire Protection
|
Smoke Detector Only |
|
Fireplace Fuel
|
Electric |
|
Fireplace Present
|
Yes |
|
Fireplace Type
|
Unknown |
|
Flooring Type
|
Ceramic Tile, Laminate |
|
Half Bath Total
|
2 |
|
Heating Type
|
Forced Air, See Remarks |
|
Roof Material
|
Asphalt Shingle |
|
Roof Style
|
Unknown |
|
Stories Total
|
3 |
|
Size Interior
|
2178 Sqft |
|
Type
|
House |
|
Utility Water
|
Municipal Water |
Parking
Land
|
Access Type
|
Easy Access |
|
Acreage
|
No |
|
Fence Type
|
Fence |
|
Land Amenities
|
Recreation, Schools, Shopping |
|
Landscape Features
|
Landscaped, Level |
|
Sewer
|
Municipal Sewage System |
|
Size Frontage
|
68 Ft |
|
Size Irregular
|
0.2 |
|
Size Total
|
0.2 Ac|under 1 Acre |
|
Size Total Text
|
0.2 Ac|under 1 Acre |
|
Zoning Type
|
Unknown |
Rooms
| Level |
Type |
Length |
Width |
Dimensions |
|
Second Level |
Bedroom |
|
|
9'10'' x 11'3'' |
|
Second Level |
Bedroom |
|
|
9'10'' x 11'2'' |
|
Second Level |
4pc Bathroom |
|
|
13'4'' x 7'2'' |
|
Second Level |
2pc Ensuite Bath |
|
|
6'6'' x 4'3'' |
|
Second Level |
Primary Bedroom |
|
|
13'4'' x 13'1'' |
|
Basement |
Recreation Room |
|
|
26'6'' x 12'8'' |
|
Basement |
Laundry Room |
|
|
9'9'' x 8'7'' |
|
Basement |
Bedroom |
|
|
13'0'' x 9'3'' |
|
Basement |
2pc Bathroom |
|
|
6'5'' x 4'3'' |
|
Main Level |
Mud Room |
|
|
13'0'' x 6'0'' |
|
Main Level |
Living Room |
|
|
13'4'' x 22'7'' |
|
Main Level |
Kitchen |
|
|
13'5'' x 11'11'' |
|
Main Level |
Dining Room |
|
|
13'5'' x 10'8'' |
https://www.realtor.ca/real-estate/28143553/3588-brown-road-west-kelowna-westbank-centre
