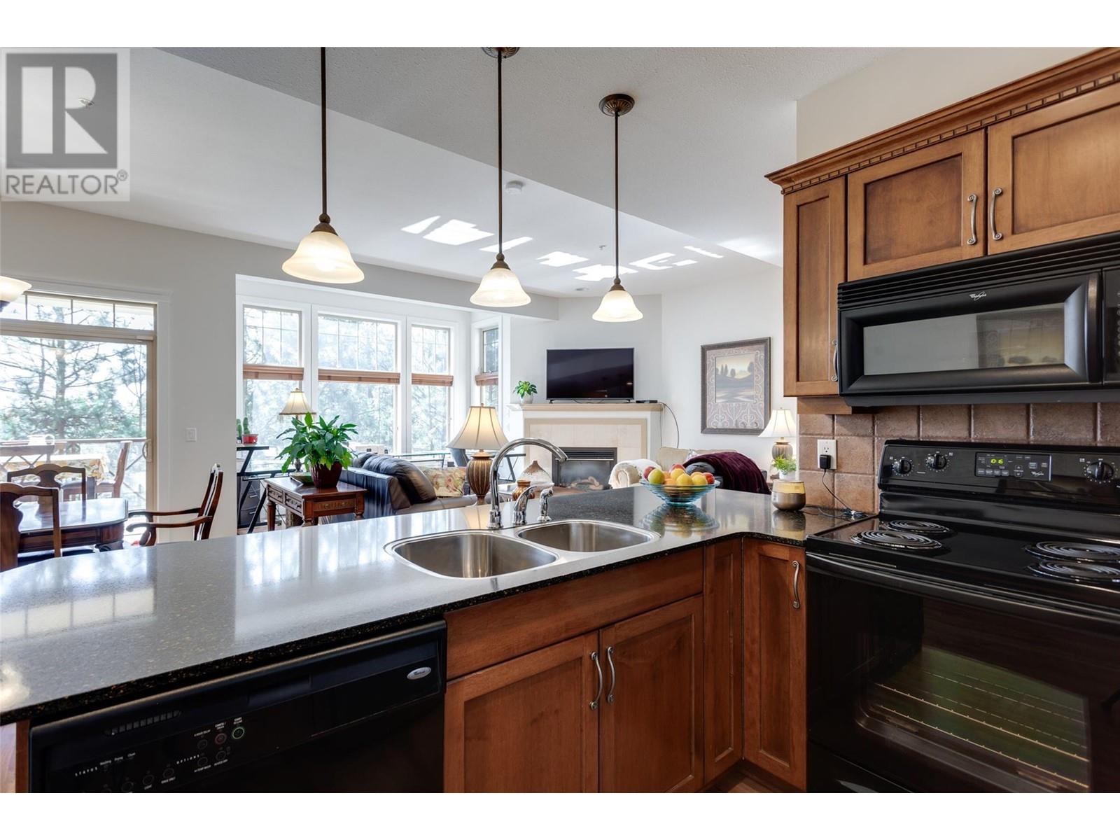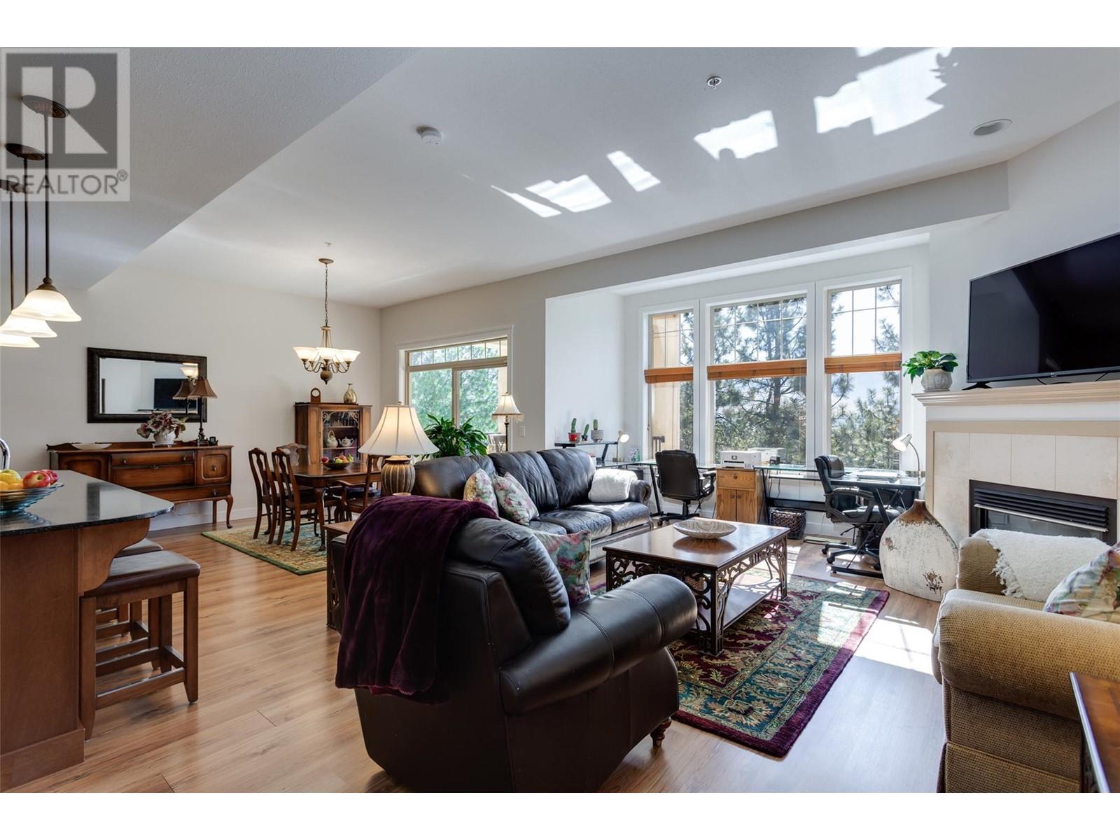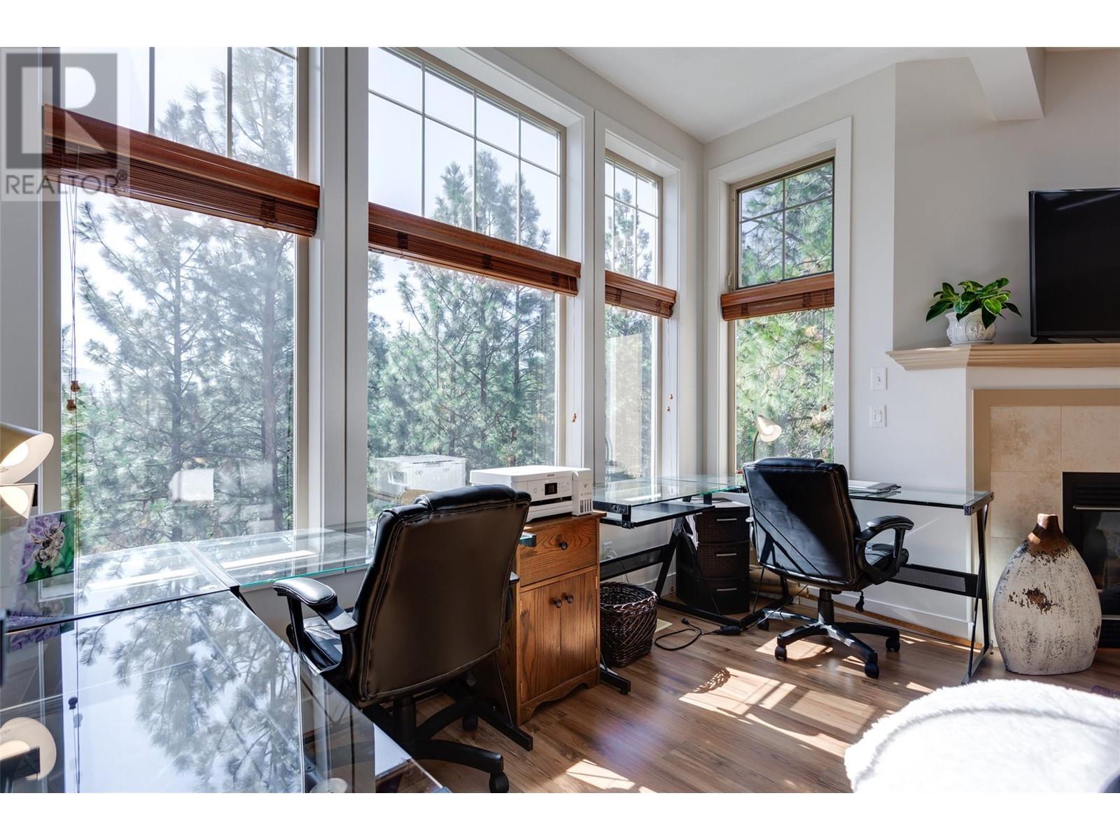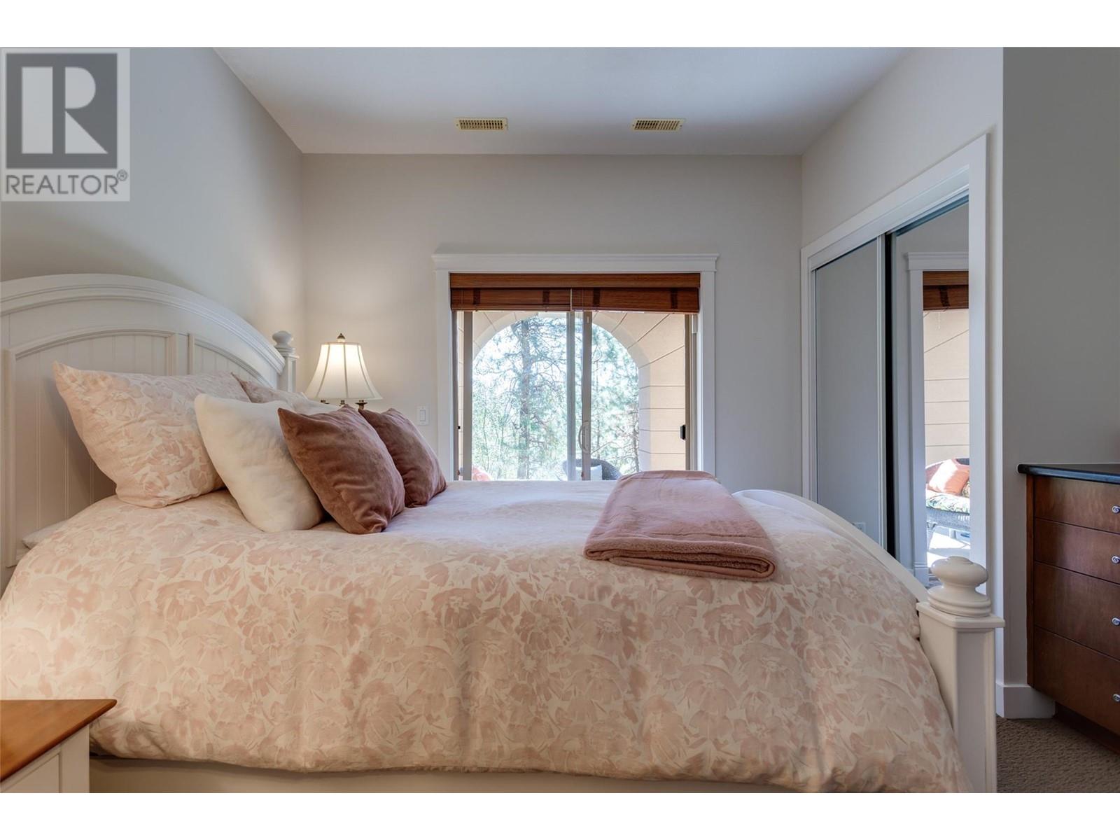1795 Country Club Drive Unit# 129 Kelowna, British Columbia V1V 2V9
$599,000Maintenance, Cable TV, Reserve Fund Contributions, Insurance, Ground Maintenance, Property Management, Other, See Remarks, Recreation Facilities, Sewer, Waste Removal, Water
$536.43 Monthly
Maintenance, Cable TV, Reserve Fund Contributions, Insurance, Ground Maintenance, Property Management, Other, See Remarks, Recreation Facilities, Sewer, Waste Removal, Water
$536.43 MonthlyWelcome to this beautifully maintained 2-storey Tuscan-inspired townhome at Bella Sera, perfectly situated next to the Quail Ridge Championship Golf Course. This bright and inviting end unit features fresh, neutral decor throughout, creating a move-in-ready space you'll love coming home to. Enjoy resort-style amenities including an outdoor pool, hot tub, and fitness room, all just steps from your door. Recent updates include a new furnace and hot water tank (2025) for peace of mind, together with new lower-level carpeting. Also, repainted the Walls and trim, Ecobee remote thermostat and updated tile backsplashes. Located just 5 minutes to shops, cafes, pharmacy, restaurants, and UBCO – this home offers the ideal blend of lifestyle and convenience. Whether you're an avid golfer, a student family, or someone seeking low-maintenance luxury, this home delivers. Square Footage is taken from BC Assessment. (id:24231)
Property Details
| MLS® Number | 10342638 |
| Property Type | Single Family |
| Neigbourhood | University District |
| Community Name | Bella Sera |
| Community Features | Pet Restrictions, Pets Allowed With Restrictions, Rentals Allowed |
| Features | Central Island, Two Balconies |
| Pool Type | Inground Pool |
| View Type | View (panoramic) |
Building
| Bathroom Total | 3 |
| Bedrooms Total | 2 |
| Appliances | Refrigerator, Dishwasher, Dryer, Range - Electric, Microwave, Hood Fan, Washer |
| Constructed Date | 2005 |
| Construction Style Attachment | Attached |
| Cooling Type | Central Air Conditioning |
| Exterior Finish | Stucco |
| Fire Protection | Smoke Detector Only |
| Fireplace Fuel | Gas |
| Fireplace Present | Yes |
| Fireplace Type | Unknown |
| Flooring Type | Carpeted, Ceramic Tile, Laminate |
| Half Bath Total | 1 |
| Heating Type | Forced Air, See Remarks |
| Roof Material | Tile |
| Roof Style | Unknown |
| Stories Total | 2 |
| Size Interior | 1391 Sqft |
| Type | Row / Townhouse |
| Utility Water | Irrigation District |
Parking
| Other |
Land
| Acreage | No |
| Landscape Features | Underground Sprinkler |
| Sewer | Municipal Sewage System |
| Size Total Text | Under 1 Acre |
| Zoning Type | Residential |
Rooms
| Level | Type | Length | Width | Dimensions |
|---|---|---|---|---|
| Basement | Utility Room | 11'9'' x 7'2'' | ||
| Basement | 3pc Ensuite Bath | 8'0'' x 5'10'' | ||
| Basement | 4pc Ensuite Bath | 5'10'' x 8'9'' | ||
| Basement | Bedroom | 12'4'' x 12'8'' | ||
| Basement | Primary Bedroom | 12'9'' x 12'8'' | ||
| Main Level | 2pc Bathroom | 6'3'' x 5'9'' | ||
| Main Level | Dining Room | 11'2'' x 18'8'' | ||
| Main Level | Living Room | 16'5'' x 22'0'' | ||
| Main Level | Kitchen | 8'9'' x 9'7'' |
Interested?
Contact us for more information
















































