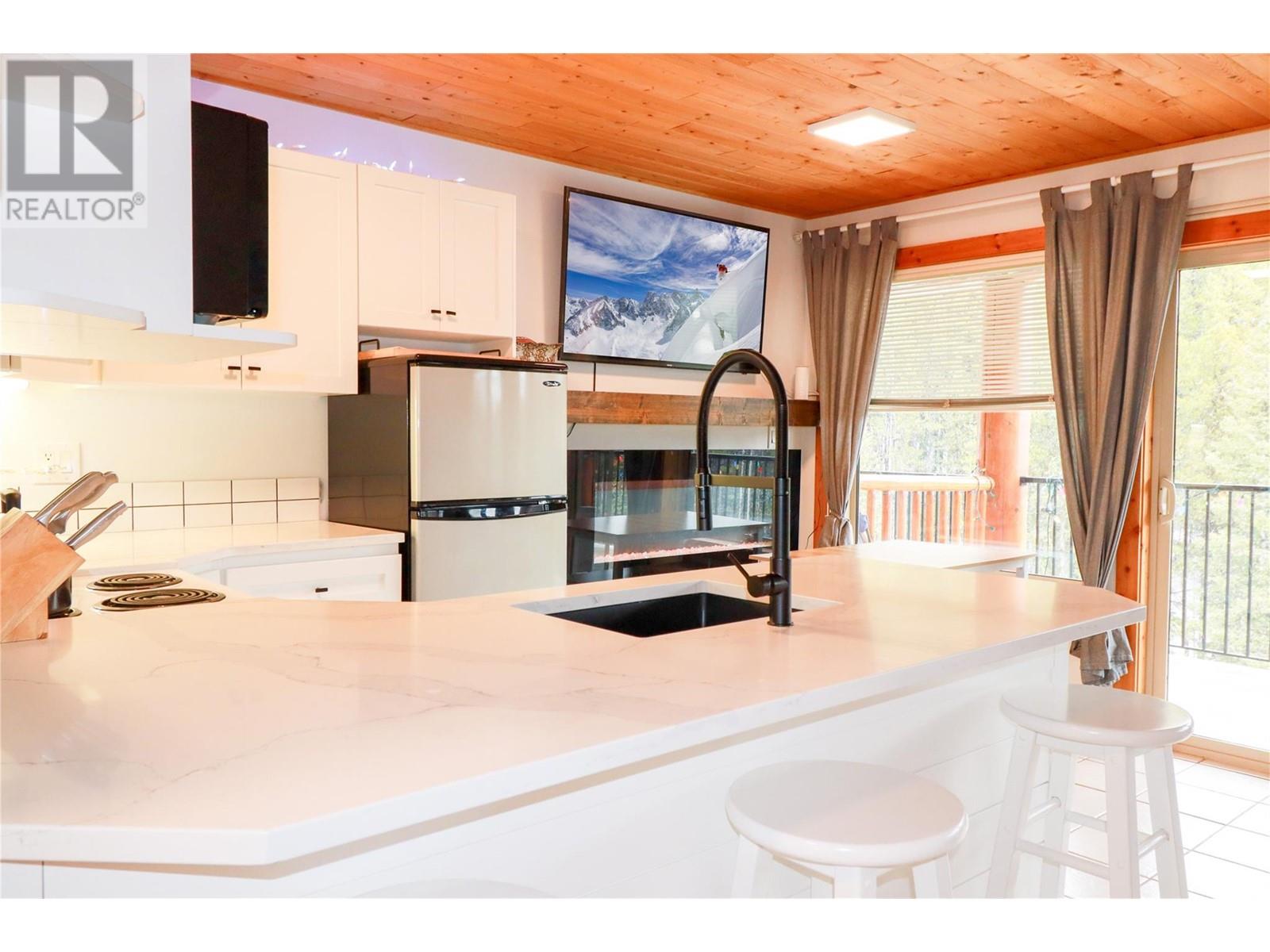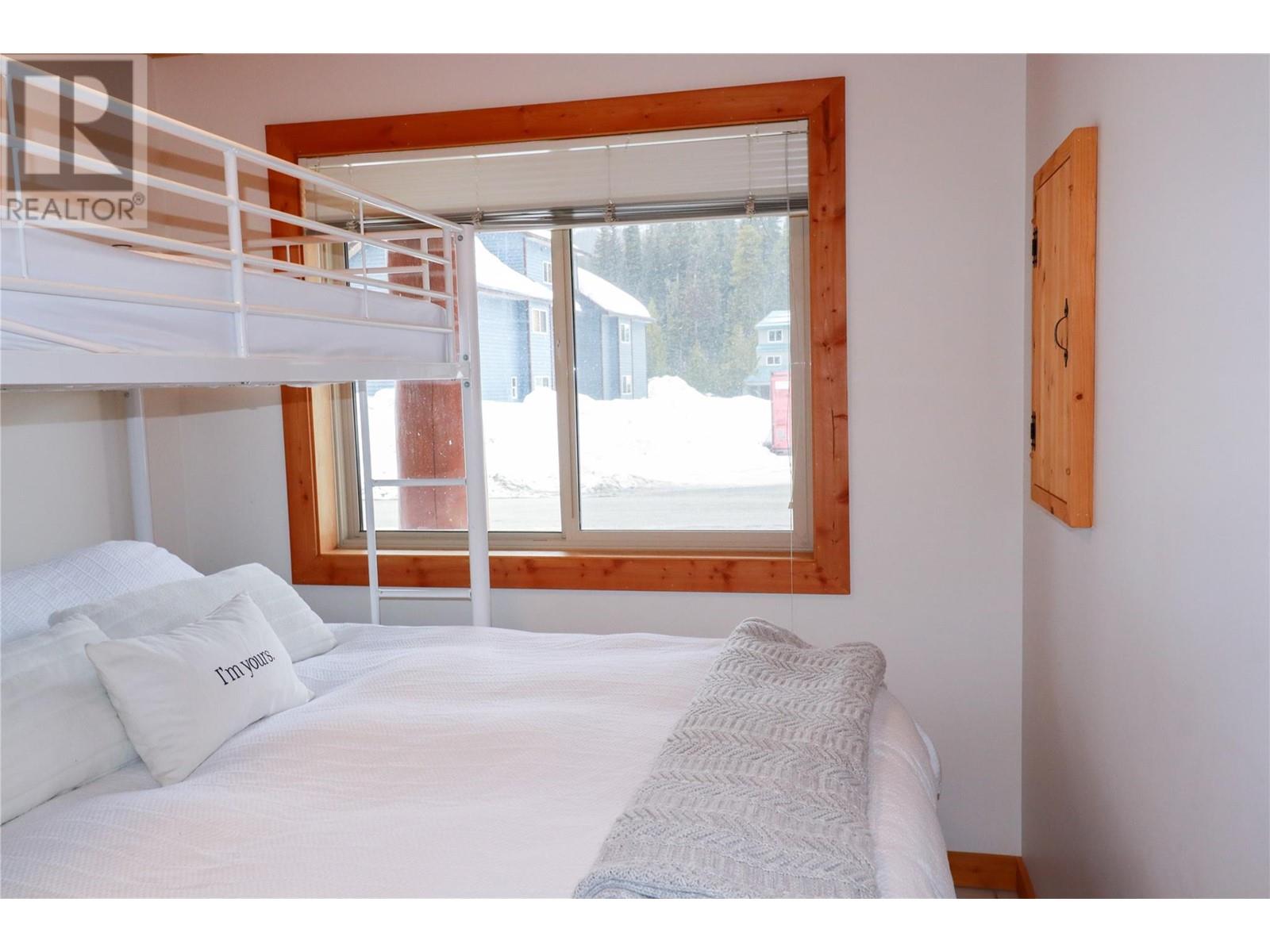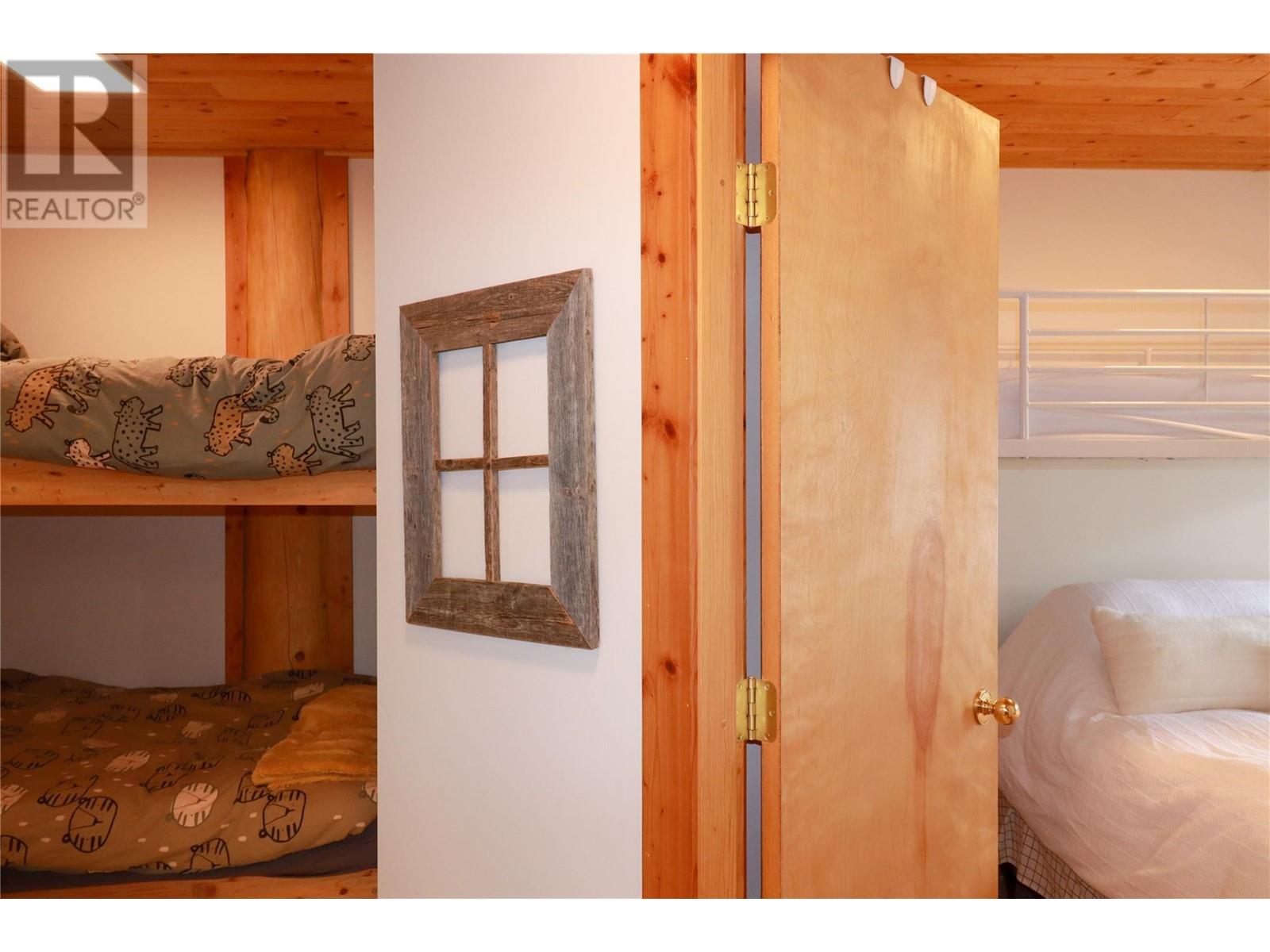137 Clearview Crescent Unit# 8 Apex Mountain, British Columbia V2A 0E2
$349,900Maintenance, Insurance, Other, See Remarks
$227.10 Monthly
Maintenance, Insurance, Other, See Remarks
$227.10 MonthlyWelcome to your mountain getaway! This charming one-bedroom and den condo is in one of the best-run strata communities at Apex — Sundance. Tucked on the outer loop just beyond the main parking lot, you're only a 5-minute stroll to Apex Resort Village and the ski runs. Bright, cozy, and updated, this condo features a refreshed kitchen, bathroom, new lighting and plumbing fixtures, a brand-new hot water tank (Nov 2024), and a Google Nest system to keep you comfortable with just a tap. Designed to sleep four with a bunk bed in the den, it's the perfect spot for family time, game nights, and cozy movie marathons after a day on the slopes. Enjoy breathtaking views off your covered balcony, overlooking the mountains and a peaceful creek below — an incredible spot to enjoy in every season. Easy to view with quick possession available. GST applicable to the purchase price. Contact the listing agent to view! (id:24231)
Property Details
| MLS® Number | 10342734 |
| Property Type | Single Family |
| Neigbourhood | Penticton Apex |
| Community Name | SUNDANCE |
| Amenities Near By | Ski Area |
| Community Features | Pets Allowed, Rentals Allowed |
| Features | Treed, One Balcony |
| Parking Space Total | 1 |
| Storage Type | Storage, Locker |
| View Type | Mountain View |
Building
| Bathroom Total | 1 |
| Bedrooms Total | 1 |
| Appliances | Refrigerator, Dishwasher, Range - Electric, Water Heater - Electric, Washer/dryer Stack-up |
| Architectural Style | Ranch |
| Constructed Date | 2001 |
| Exterior Finish | Concrete, Wood |
| Fireplace Fuel | Unknown |
| Fireplace Present | Yes |
| Fireplace Type | Decorative |
| Flooring Type | Tile |
| Heating Fuel | Electric, Other |
| Heating Type | Hot Water |
| Roof Material | Asphalt Shingle |
| Roof Style | Unknown |
| Stories Total | 1 |
| Size Interior | 536 Sqft |
| Type | Apartment |
| Utility Water | Private Utility |
Land
| Acreage | No |
| Land Amenities | Ski Area |
| Sewer | Municipal Sewage System |
| Size Total Text | Under 1 Acre |
| Zoning Type | Unknown |
Rooms
| Level | Type | Length | Width | Dimensions |
|---|---|---|---|---|
| Main Level | Den | 6'1'' x 5' | ||
| Main Level | 4pc Bathroom | 7'5'' x 5' | ||
| Main Level | Primary Bedroom | 9'9'' x 8'3'' | ||
| Main Level | Kitchen | 8'7'' x 8'1'' | ||
| Main Level | Dining Room | 8'1'' x 4'9'' | ||
| Main Level | Living Room | 13' x 9'5'' |
Interested?
Contact us for more information





















