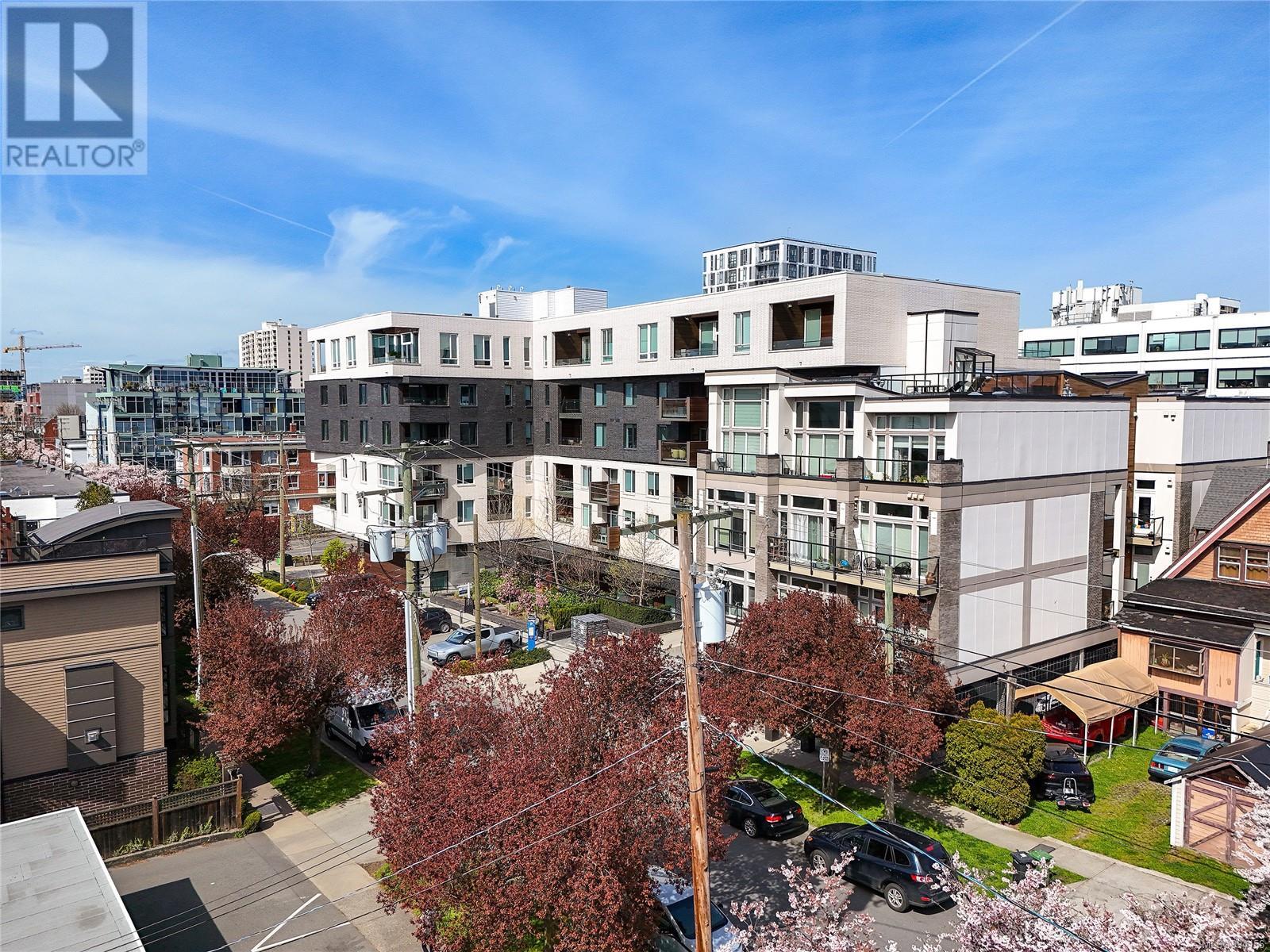407 1033 Cook St Victoria, British Columbia V8V 3Z7
$575,000Maintenance,
$421.04 Monthly
Maintenance,
$421.04 MonthlyA sleek and modern 1-bed plus den/office in the coveted Black & White is the epitome of luxury living in Victoria’s trendy Upper Fort District. Step inside to find a thoughtfully crafted gourmet kitchen, complete with Italian Milano gas range and high-end appliance package appeal to any culinary enthusiast. The engineered oak flooring adds warmth and sophistication, while the stylish, spa-inspired bathroom featuring a rain shower and heated floors—perfect for ultimate relaxation. With good in-suite storage, a separate locker, and a secured parking spot, convenience is key. You’ll also enjoy in-suite laundry for everyday ease. The condo’s balcony is accented by the building’s common areas featuring a BBQ, fire pit, and bike storage, allowing opportunities for relaxation and socializing. Steps from downtowns hustle, this condo is a short stroll from all the vibrant amenities of town, along with excellent bus routes at your doorstep. This is more than just a home; it’s a lifestyle. (id:24231)
Property Details
| MLS® Number | 994156 |
| Property Type | Single Family |
| Neigbourhood | Downtown |
| Community Name | Black and White |
| Community Features | Pets Allowed, Family Oriented |
| Parking Space Total | 1 |
| Plan | Eps6069 |
| View Type | City View, Mountain View |
Building
| Bathroom Total | 2 |
| Bedrooms Total | 1 |
| Constructed Date | 2019 |
| Cooling Type | None |
| Fire Protection | Fire Alarm System, Sprinkler System-fire |
| Fireplace Present | Yes |
| Fireplace Total | 1 |
| Heating Fuel | Electric, Other |
| Heating Type | Baseboard Heaters |
| Size Interior | 669 Sqft |
| Total Finished Area | 635 Sqft |
| Type | Apartment |
Parking
| Underground |
Land
| Acreage | No |
| Size Irregular | 649 |
| Size Total | 649 Sqft |
| Size Total Text | 649 Sqft |
| Zoning Type | Residential |
Rooms
| Level | Type | Length | Width | Dimensions |
|---|---|---|---|---|
| Main Level | Ensuite | 4-Piece | ||
| Main Level | Bathroom | 2-Piece | ||
| Main Level | Primary Bedroom | 10'8 x 110'6 | ||
| Main Level | Living Room | 10'2 x 9'9 | ||
| Main Level | Dining Room | 10'11 x 9'10 | ||
| Main Level | Office | 7'6 x 5'2 | ||
| Main Level | Kitchen | 10'11 x 8'8 |
https://www.realtor.ca/real-estate/28144486/407-1033-cook-st-victoria-downtown
Interested?
Contact us for more information






































