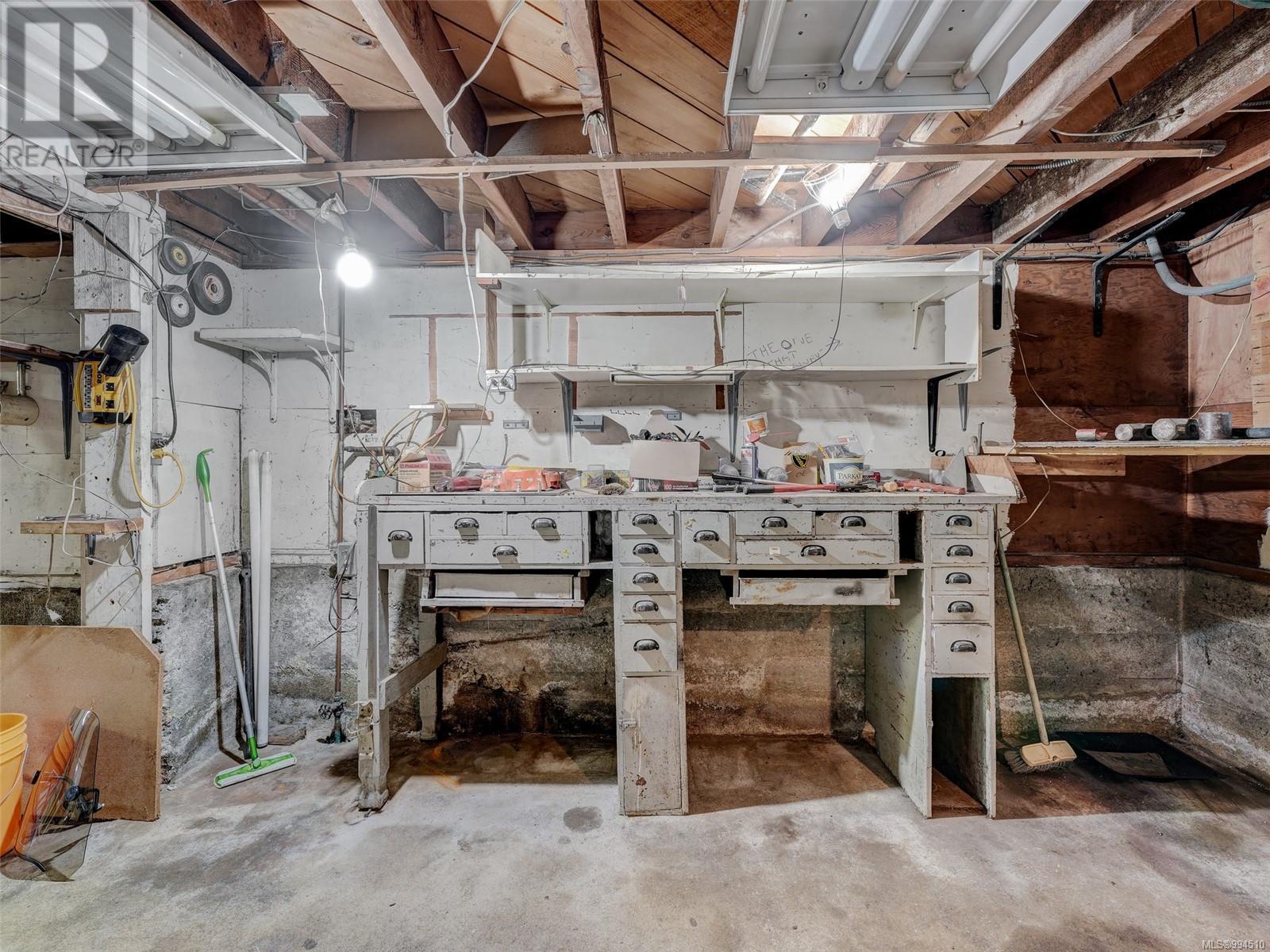2 Bedroom
1 Bathroom
1210 sqft
Fireplace
None
Baseboard Heaters
$859,000
Incredible opportunity in the heart of Esquimalt! Situated on a bright and spacious corner lot, this property offers endless potential in a fantastic location. Walking distance to schools, shopping, rec Centre, and the stunning waterfront at Saxe Point Park & Beach. What makes this property truly unique is its double lot with two separate titles, perfect option for future development or an investment for those looking to create their dream home. The upper level of the home offers 2 bedrooms, a bathroom, a large kitchen with dining area, and a spacious living room. Off the kitchen, you'll find a generous back deck overlooking fully-fenced yard, ideal for kids and pets. Downstairs offers plenty of flexibility with a garage, a large flex space perfect for an office or gym, and loads of storage. Properties like this don’t come along often. Whether you’re looking to develop, invest, or simply enjoy a charming home in an unbeatable location, this home offers incredible value and opportunity. (id:24231)
Property Details
|
MLS® Number
|
994510 |
|
Property Type
|
Single Family |
|
Neigbourhood
|
Esquimalt |
|
Features
|
Level Lot, Corner Site |
|
Plan
|
Vip292 |
Building
|
Bathroom Total
|
1 |
|
Bedrooms Total
|
2 |
|
Constructed Date
|
1943 |
|
Cooling Type
|
None |
|
Fireplace Present
|
Yes |
|
Fireplace Total
|
1 |
|
Heating Type
|
Baseboard Heaters |
|
Size Interior
|
1210 Sqft |
|
Total Finished Area
|
1210 Sqft |
|
Type
|
House |
Land
|
Acreage
|
No |
|
Size Irregular
|
6000 |
|
Size Total
|
6000 Sqft |
|
Size Total Text
|
6000 Sqft |
|
Zoning Type
|
Residential |
Rooms
| Level |
Type |
Length |
Width |
Dimensions |
|
Lower Level |
Storage |
19 ft |
14 ft |
19 ft x 14 ft |
|
Lower Level |
Workshop |
13 ft |
10 ft |
13 ft x 10 ft |
|
Lower Level |
Family Room |
20 ft |
11 ft |
20 ft x 11 ft |
|
Lower Level |
Laundry Room |
19 ft |
11 ft |
19 ft x 11 ft |
|
Main Level |
Entrance |
13 ft |
4 ft |
13 ft x 4 ft |
|
Main Level |
Dining Room |
11 ft |
8 ft |
11 ft x 8 ft |
|
Main Level |
Living Room |
17 ft |
12 ft |
17 ft x 12 ft |
|
Main Level |
Kitchen |
13 ft |
11 ft |
13 ft x 11 ft |
|
Main Level |
Bathroom |
|
|
4-Piece |
|
Main Level |
Primary Bedroom |
13 ft |
10 ft |
13 ft x 10 ft |
|
Main Level |
Bedroom |
11 ft |
10 ft |
11 ft x 10 ft |
https://www.realtor.ca/real-estate/28144634/527-lampson-st-esquimalt-esquimalt





























