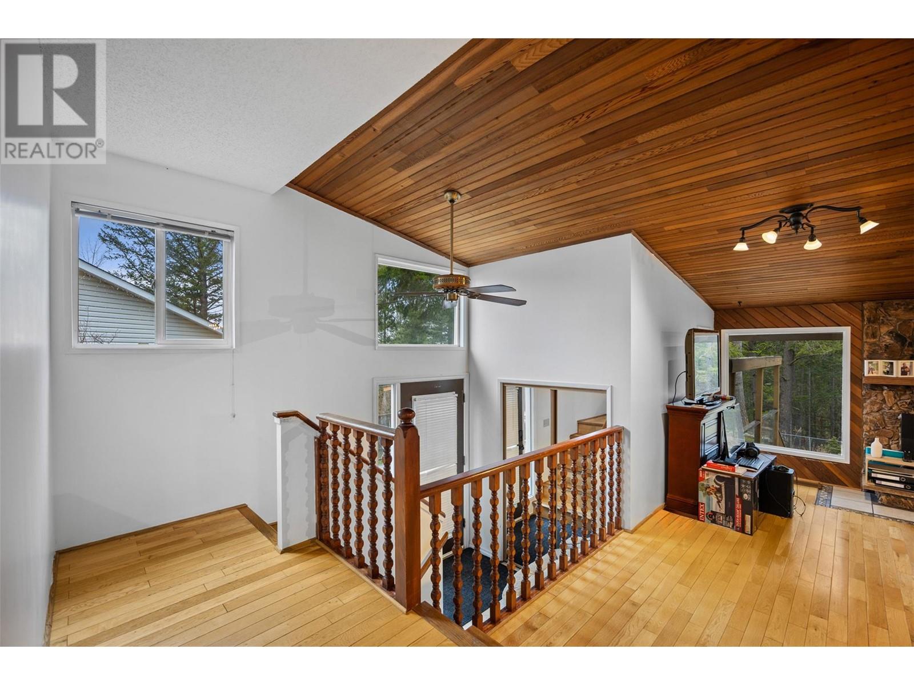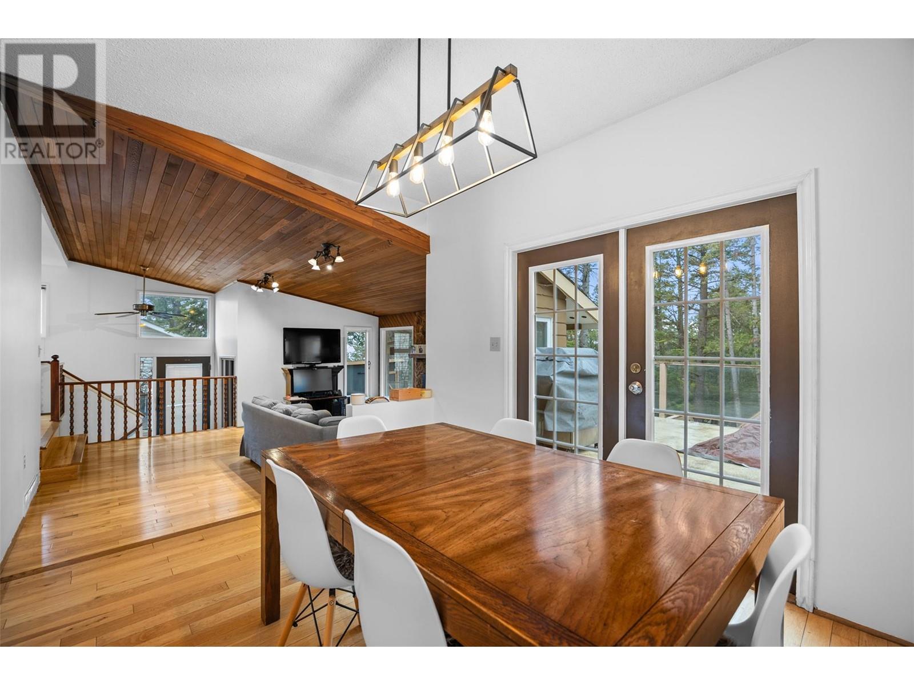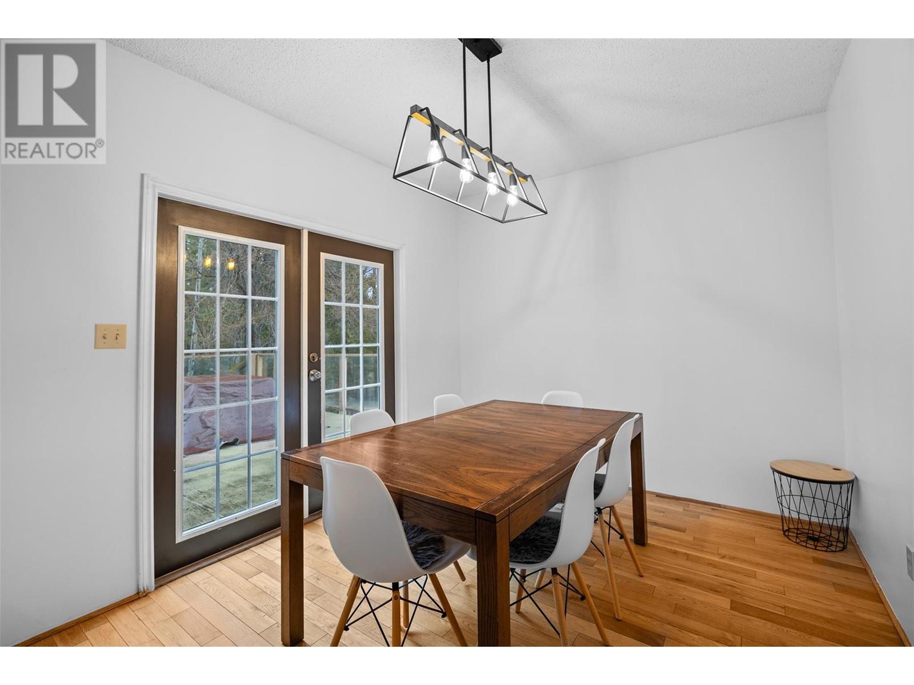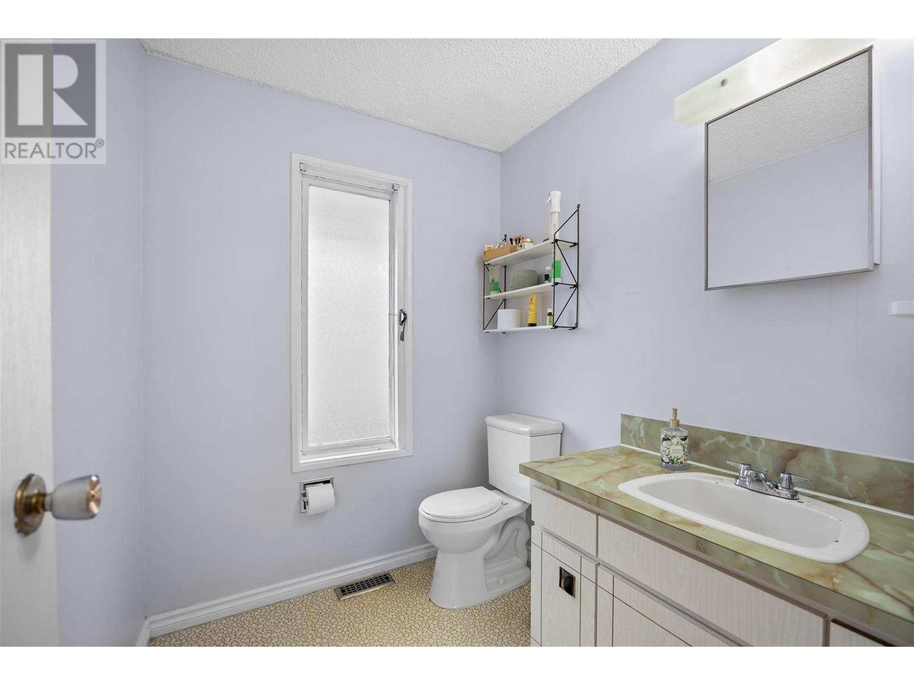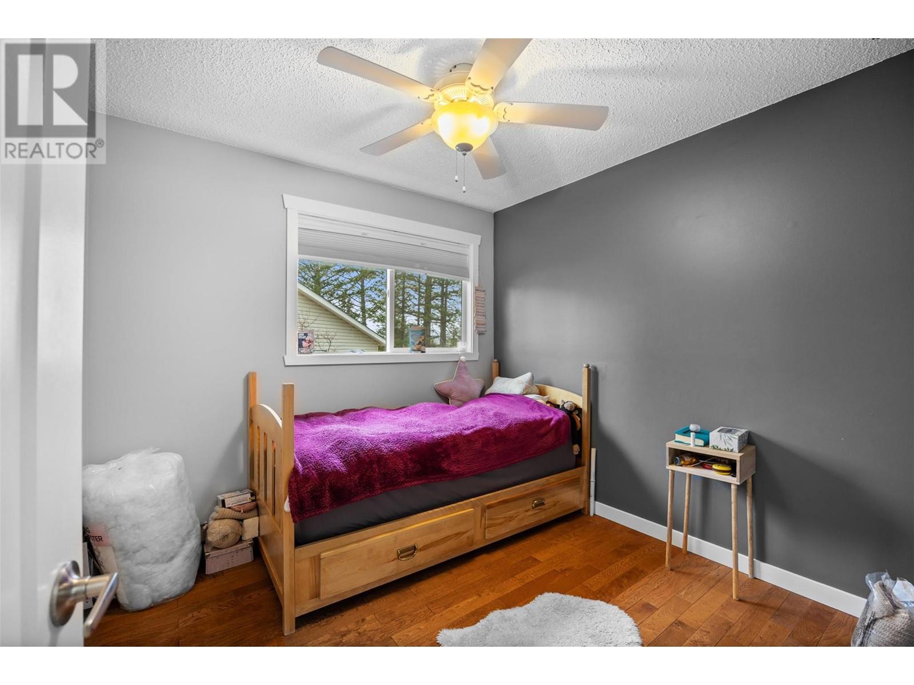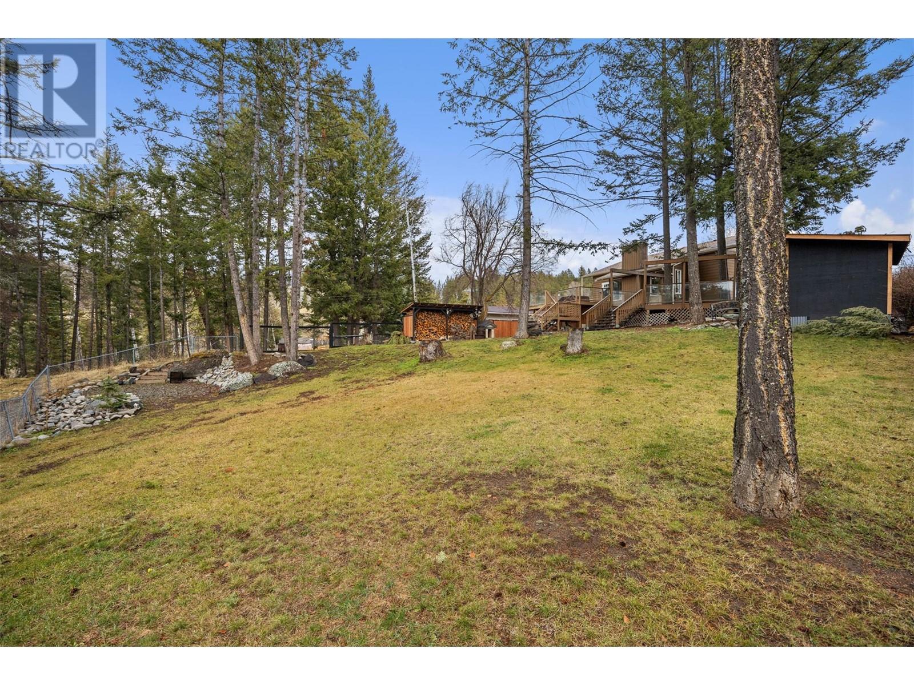4 Bedroom
3 Bathroom
2116 sqft
Split Level Entry
Fireplace
Other, See Remarks
$599,900
Welcome to your cozy new home in beautiful Logan Lake! This charming 4-bedroom, 3-bathroom residence sits on a spacious 9,000 sq. ft. lot with a fully fenced, private backyard—perfect for families, entertaining, or simply enjoying the peace and quiet. Whether you’re sipping your morning coffee on the deck or hosting friends on the patio, you’ll love the tranquility and scenic views this home offers. Inside, you’ll find tasteful updates throughout, including gleaming hardwood floors and a functional, move-in-ready layout. The open-concept kitchen and living room create a warm, inviting space perfect for family time or hosting guests. The spacious yard is beautifully landscaped with plenty of room for kids to play and guests to gather. Multiple sheds provide ample storage, and there’s tons of parking for all your vehicles, toys, or visitors. Located just a short walk to Logan Lake Elementary and close to local amenities, this home offers both convenience and comfort. It’s the perfect blend of privacy, space, and functionality in a quiet, family-friendly neighborhood. Don’t miss out on this rare opportunity to own a well-cared-for home with room to grow and enjoy-schedule your showing today (id:24231)
Property Details
|
MLS® Number
|
10342243 |
|
Property Type
|
Single Family |
|
Neigbourhood
|
Logan Lake |
|
Amenities Near By
|
Golf Nearby, Recreation |
|
Features
|
Private Setting |
|
Parking Space Total
|
2 |
Building
|
Bathroom Total
|
3 |
|
Bedrooms Total
|
4 |
|
Appliances
|
Range, Refrigerator, Dishwasher, Washer & Dryer |
|
Architectural Style
|
Split Level Entry |
|
Basement Type
|
Full |
|
Constructed Date
|
1977 |
|
Construction Style Attachment
|
Detached |
|
Construction Style Split Level
|
Other |
|
Exterior Finish
|
Wood Siding |
|
Fireplace Fuel
|
Wood |
|
Fireplace Present
|
Yes |
|
Fireplace Type
|
Conventional |
|
Flooring Type
|
Hardwood, Mixed Flooring |
|
Half Bath Total
|
1 |
|
Heating Type
|
Other, See Remarks |
|
Roof Material
|
Asphalt Shingle |
|
Roof Style
|
Unknown |
|
Stories Total
|
2 |
|
Size Interior
|
2116 Sqft |
|
Type
|
House |
|
Utility Water
|
Municipal Water |
Parking
Land
|
Access Type
|
Easy Access |
|
Acreage
|
No |
|
Fence Type
|
Fence |
|
Land Amenities
|
Golf Nearby, Recreation |
|
Sewer
|
Municipal Sewage System |
|
Size Irregular
|
0.21 |
|
Size Total
|
0.21 Ac|under 1 Acre |
|
Size Total Text
|
0.21 Ac|under 1 Acre |
|
Zoning Type
|
Unknown |
Rooms
| Level |
Type |
Length |
Width |
Dimensions |
|
Basement |
Workshop |
|
|
10'0'' x 5'0'' |
|
Basement |
Foyer |
|
|
14'0'' x 6'0'' |
|
Basement |
Laundry Room |
|
|
14'0'' x 6'0'' |
|
Basement |
Recreation Room |
|
|
17'0'' x 15'0'' |
|
Basement |
Bedroom |
|
|
17'0'' x 9'0'' |
|
Basement |
3pc Bathroom |
|
|
Measurements not available |
|
Main Level |
Bedroom |
|
|
11'0'' x 14'0'' |
|
Main Level |
Bedroom |
|
|
8'8'' x 8'6'' |
|
Main Level |
Primary Bedroom |
|
|
9'0'' x 9'0'' |
|
Main Level |
Dining Room |
|
|
12'0'' x 9'4'' |
|
Main Level |
Living Room |
|
|
14'0'' x 16'0'' |
|
Main Level |
Kitchen |
|
|
20'6'' x 9'10'' |
|
Main Level |
5pc Bathroom |
|
|
Measurements not available |
|
Main Level |
2pc Bathroom |
|
|
Measurements not available |
https://www.realtor.ca/real-estate/28145136/37-breccia-drive-logan-lake-logan-lake











