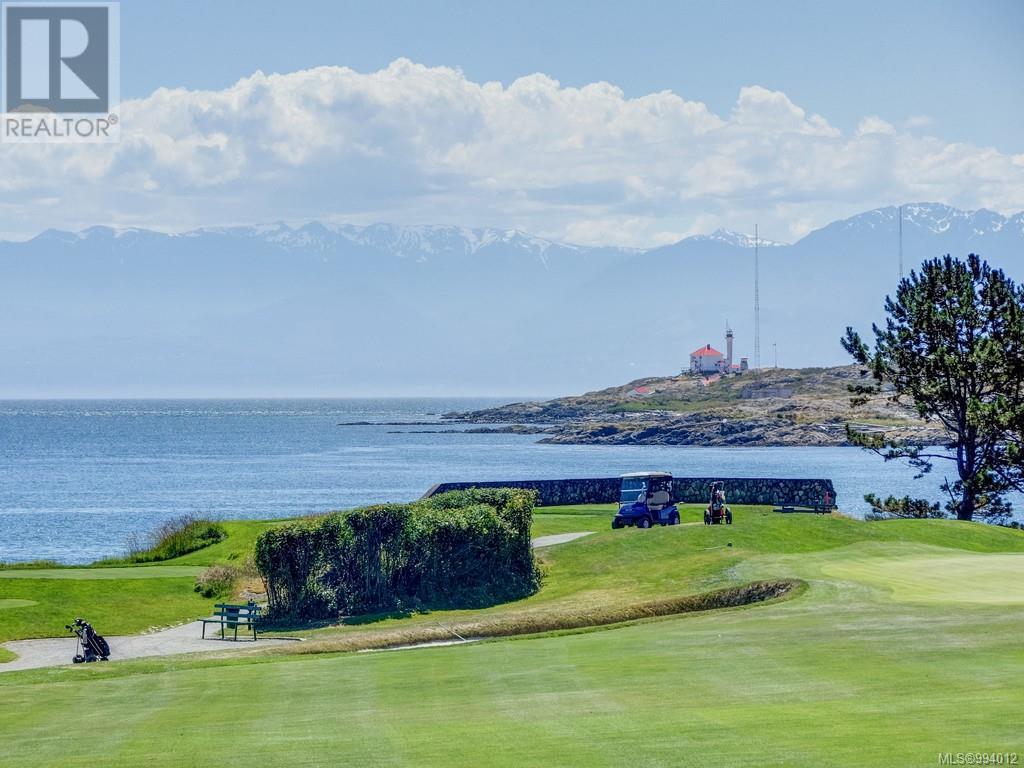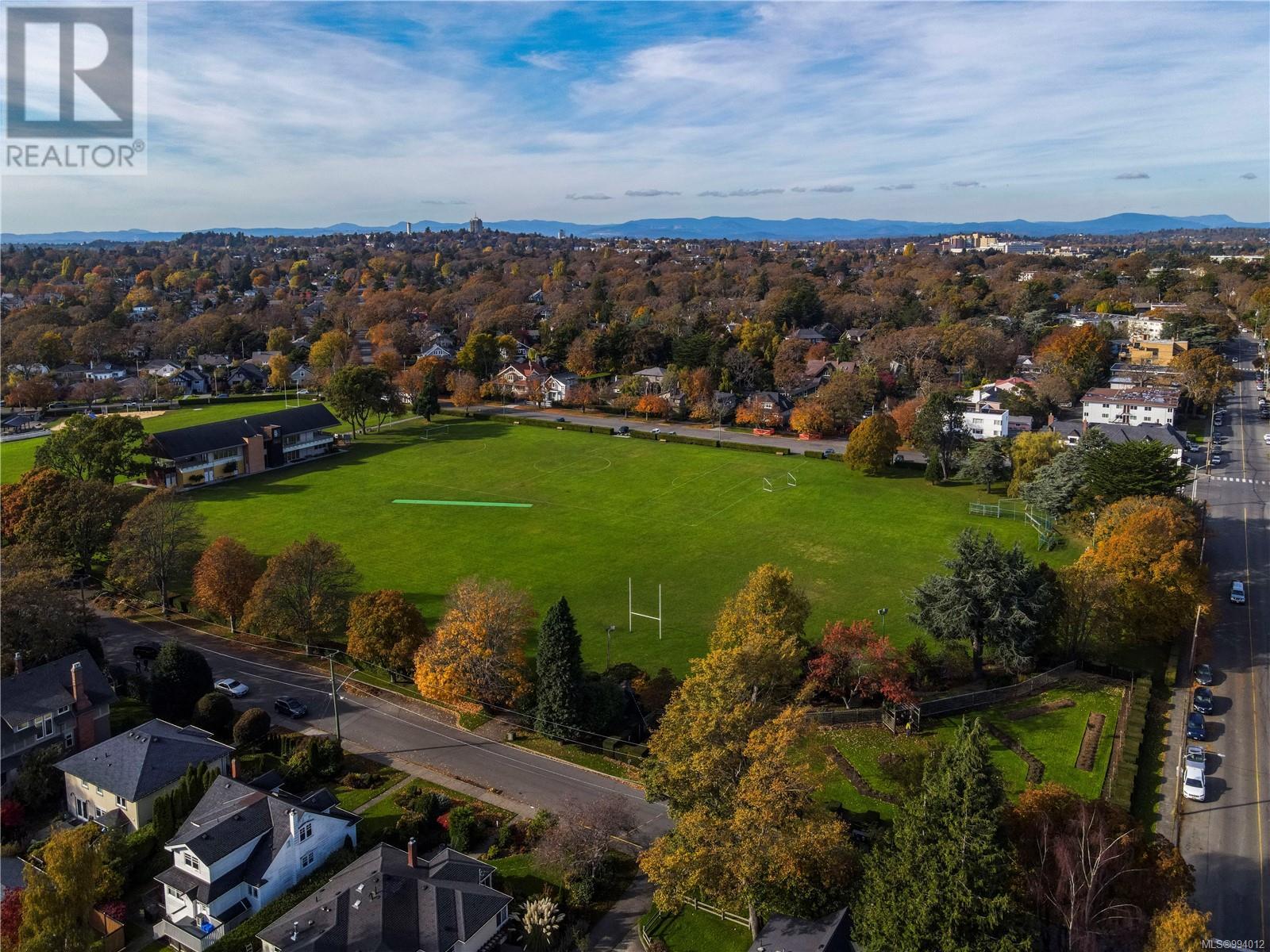3 Bedroom
1 Bathroom
2380 sqft
Character
Fireplace
None
Forced Air
$1,895,000
Enchanting Oak Bay cottage nestled in a prime South Oak Bay location. Masterfully restored by NZ Builders in 2014, every detail has been carefully designed to balance style with functionality, all while preserving the home's timeless heritage. The formal living room exudes luxury with hardwood floors, large windows & a feature fireplace, creating a bright welcoming atmosphere. The kitchen is a dream for those who love to cook & entertain, featuring a professional Wolf gas range, Jason Goode cabinetry & a dining area with French doors out to a west-facing deck & a private beautifully landscaped yard. The lower level offers a mudroom, family room, laundry & flex/storage area. Upstairs, a versatile open layout provides an ideal space for a large bedroom or peaceful refuge with office/sitting area. Plans are available to create a future primary ensuite retreat too! A truly exceptional home in one of Victoria’s most sought-after neighbourhoods just steps to McNeil Bay & Anderson Hill Park. (id:24231)
Property Details
|
MLS® Number
|
994012 |
|
Property Type
|
Single Family |
|
Neigbourhood
|
South Oak Bay |
|
Features
|
Central Location, Level Lot, See Remarks, Other, Rectangular, Marine Oriented |
|
Parking Space Total
|
3 |
|
Plan
|
Vip1916 |
|
Structure
|
Patio(s) |
Building
|
Bathroom Total
|
1 |
|
Bedrooms Total
|
3 |
|
Architectural Style
|
Character |
|
Constructed Date
|
1927 |
|
Cooling Type
|
None |
|
Fireplace Present
|
Yes |
|
Fireplace Total
|
1 |
|
Heating Fuel
|
Natural Gas, Wood |
|
Heating Type
|
Forced Air |
|
Size Interior
|
2380 Sqft |
|
Total Finished Area
|
2380 Sqft |
|
Type
|
House |
Parking
Land
|
Access Type
|
Road Access |
|
Acreage
|
No |
|
Size Irregular
|
5472 |
|
Size Total
|
5472 Sqft |
|
Size Total Text
|
5472 Sqft |
|
Zoning Type
|
Residential |
Rooms
| Level |
Type |
Length |
Width |
Dimensions |
|
Second Level |
Bedroom |
32 ft |
13 ft |
32 ft x 13 ft |
|
Lower Level |
Mud Room |
17 ft |
10 ft |
17 ft x 10 ft |
|
Lower Level |
Storage |
13 ft |
12 ft |
13 ft x 12 ft |
|
Lower Level |
Family Room |
19 ft |
12 ft |
19 ft x 12 ft |
|
Lower Level |
Media |
12 ft |
8 ft |
12 ft x 8 ft |
|
Lower Level |
Laundry Room |
10 ft |
9 ft |
10 ft x 9 ft |
|
Lower Level |
Patio |
15 ft |
6 ft |
15 ft x 6 ft |
|
Main Level |
Primary Bedroom |
13 ft |
11 ft |
13 ft x 11 ft |
|
Main Level |
Bedroom |
11 ft |
10 ft |
11 ft x 10 ft |
|
Main Level |
Bathroom |
|
|
4-Piece |
|
Main Level |
Kitchen |
12 ft |
10 ft |
12 ft x 10 ft |
|
Main Level |
Dining Room |
12 ft |
8 ft |
12 ft x 8 ft |
|
Main Level |
Living Room |
19 ft |
15 ft |
19 ft x 15 ft |
|
Main Level |
Entrance |
5 ft |
5 ft |
5 ft x 5 ft |
https://www.realtor.ca/real-estate/28145403/658-transit-rd-oak-bay-south-oak-bay























































