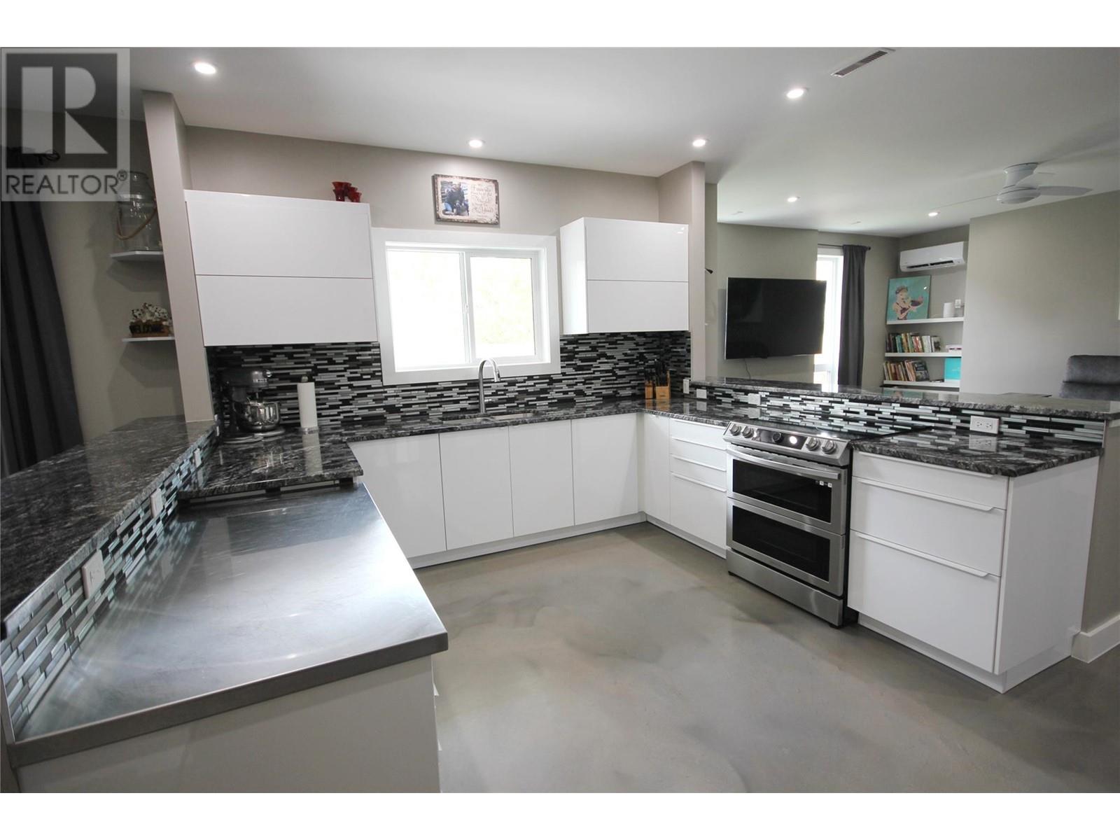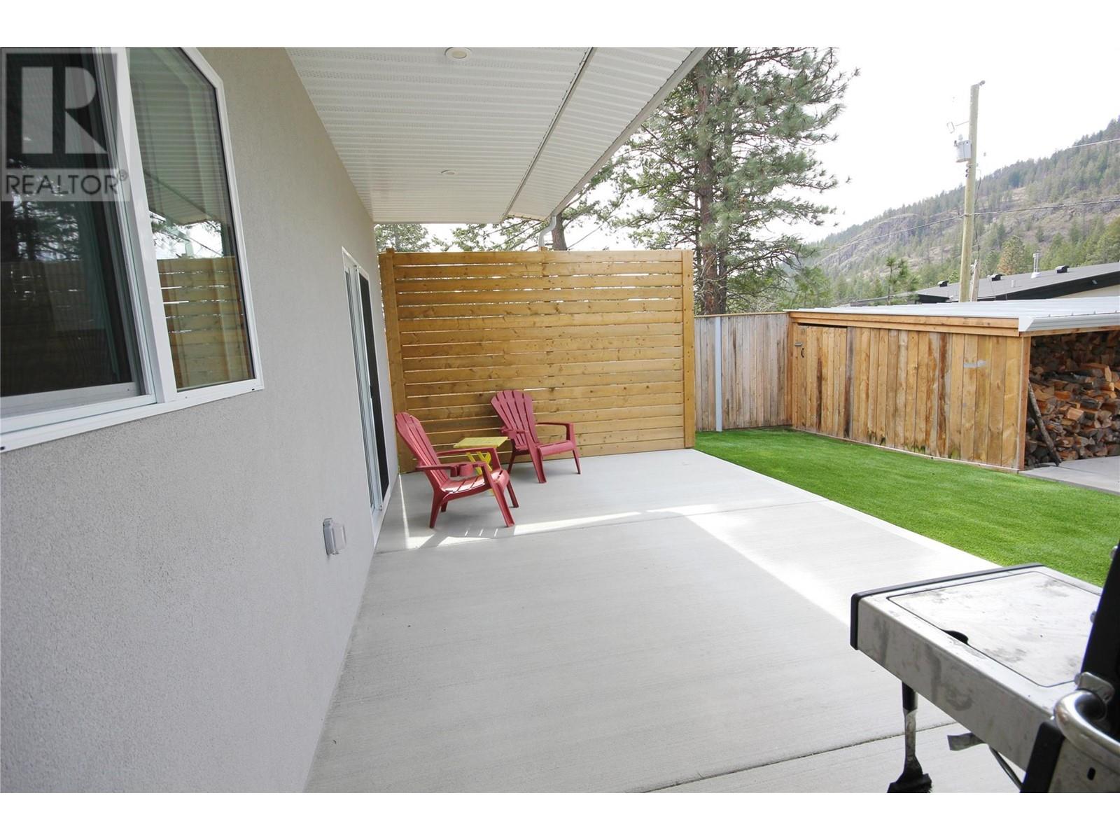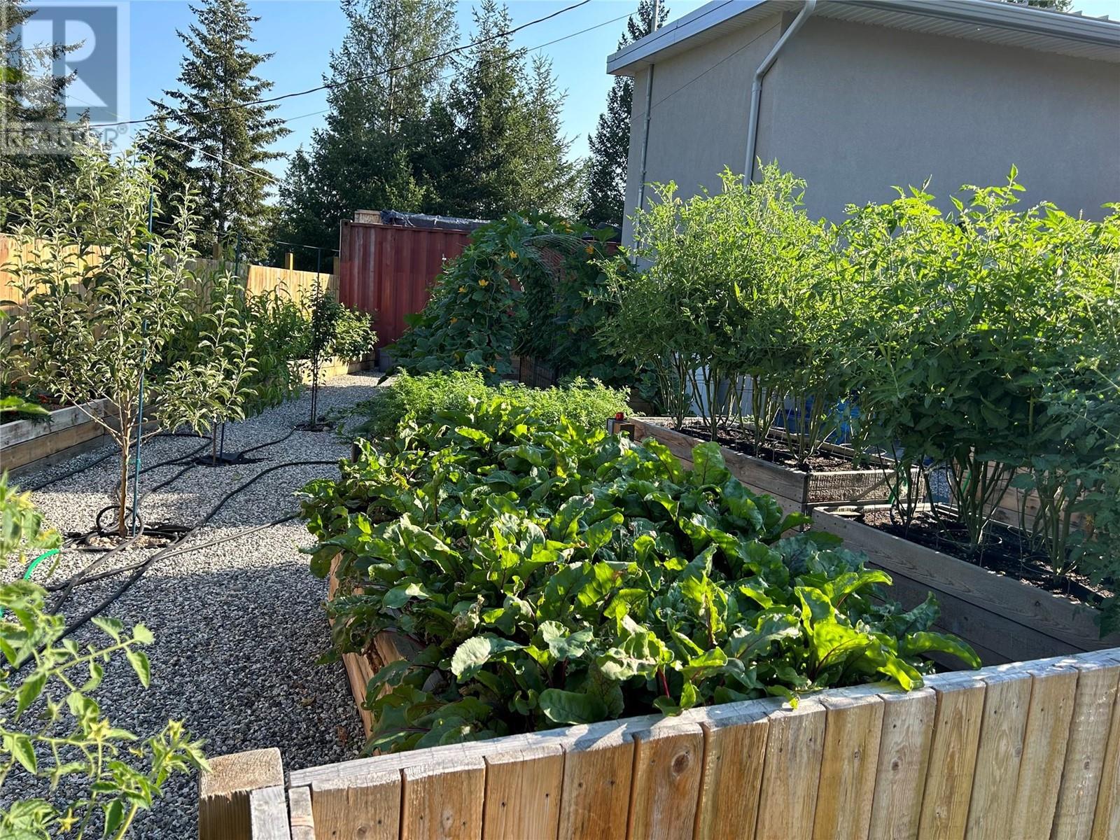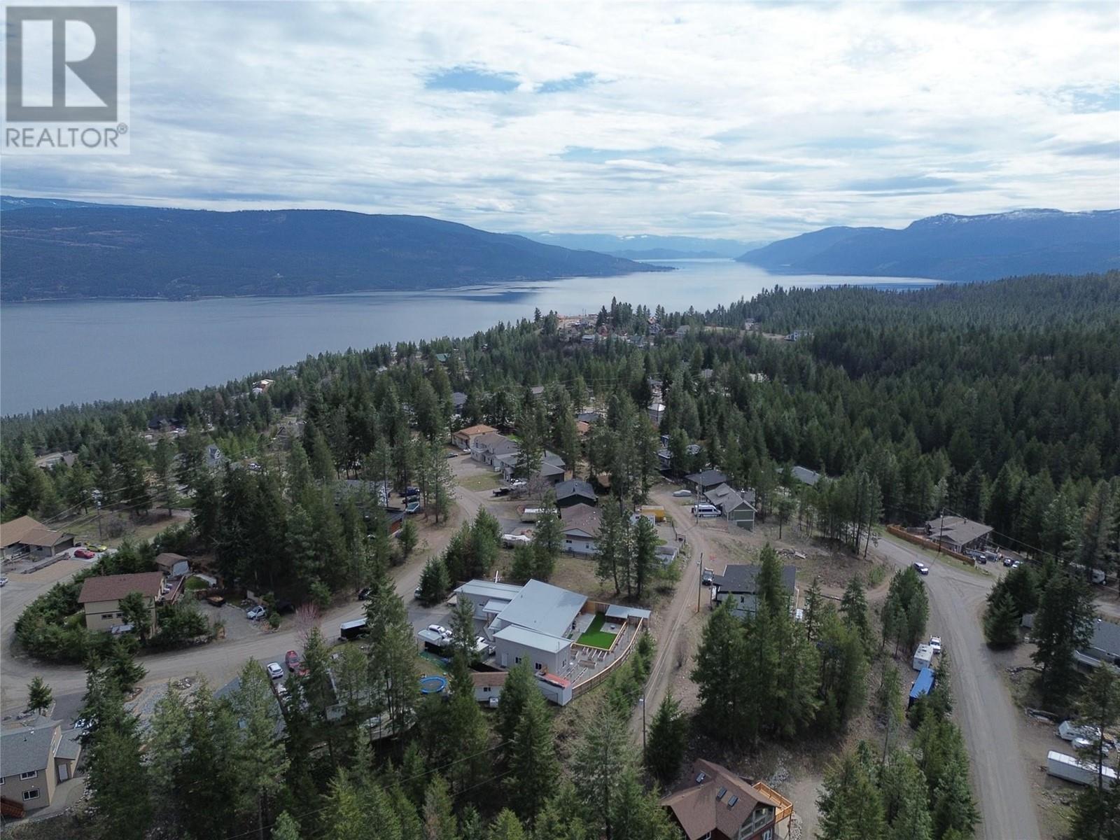2 Bedroom
2 Bathroom
1938 sqft
Ranch
Heat Pump
Heat Pump, Radiant Heat, See Remarks
Level
$850,000
Custom Built 2022 Rancher in Westshore Estates | Oversized Garage + Detached Shop + RV Parking Discover the perfect blend of modern design, comfort, and functionality in this thoughtfully crafted 2 bed, 2 bath custom rancher, offering over 1900 sq ft of open-concept living space. Built in 2022 with fire-safe materials, including a durable metal roof and stucco exterior, this home features epoxy concrete floors, radiant in-floor heating, a heat pump for efficient A/C and secondary heating, and quartz countertops throughout. The oversized attached double garage provides ample storage, while the impressive detached shop boasts high ceilings, a 12-ft overhead door, and an additional 20-ft C-can for all your toys and tools. Enjoy RV parking with electrical hookups, a low-maintenance yard complete with premium astro turf, a fenced dog run, and multiple raised garden beds surrounded by apple, cherry, and “fruit salad” trees. Located in scenic Westshore Estates—just 5 minutes to Everly Beach on Okanagan Lake or quick access to crown land for endless outdoor adventures. No stairs, ample garage space, and a private, peaceful setting make this a rare find. Don’t miss your chance to live the Okanagan lifestyle to the fullest! (id:24231)
Property Details
|
MLS® Number
|
10342612 |
|
Property Type
|
Single Family |
|
Neigbourhood
|
Fintry |
|
Features
|
Level Lot |
|
Parking Space Total
|
8 |
|
Storage Type
|
Storage Shed |
|
View Type
|
Mountain View |
Building
|
Bathroom Total
|
2 |
|
Bedrooms Total
|
2 |
|
Appliances
|
Refrigerator, Dishwasher, Dryer, Range - Electric, Microwave, See Remarks, Washer, Water Purifier, Oven - Built-in |
|
Architectural Style
|
Ranch |
|
Constructed Date
|
2022 |
|
Construction Style Attachment
|
Detached |
|
Cooling Type
|
Heat Pump |
|
Exterior Finish
|
Stucco |
|
Fire Protection
|
Smoke Detector Only |
|
Flooring Type
|
Concrete |
|
Foundation Type
|
See Remarks |
|
Heating Fuel
|
Other |
|
Heating Type
|
Heat Pump, Radiant Heat, See Remarks |
|
Roof Material
|
Metal |
|
Roof Style
|
Unknown |
|
Stories Total
|
1 |
|
Size Interior
|
1938 Sqft |
|
Type
|
House |
|
Utility Water
|
Co-operative Well |
Parking
|
See Remarks
|
|
|
Attached Garage
|
3 |
|
Detached Garage
|
3 |
|
R V
|
1 |
Land
|
Acreage
|
No |
|
Landscape Features
|
Level |
|
Sewer
|
Septic Tank |
|
Size Irregular
|
0.27 |
|
Size Total
|
0.27 Ac|under 1 Acre |
|
Size Total Text
|
0.27 Ac|under 1 Acre |
|
Zoning Type
|
Unknown |
Rooms
| Level |
Type |
Length |
Width |
Dimensions |
|
Main Level |
Office |
|
|
8' x 20' |
|
Main Level |
Hobby Room |
|
|
12' x 9' |
|
Main Level |
4pc Bathroom |
|
|
8'7'' x 10'3'' |
|
Main Level |
Bedroom |
|
|
10'7'' x 10'10'' |
|
Main Level |
Utility Room |
|
|
11'5'' x 3'11'' |
|
Main Level |
Other |
|
|
5'9'' x 4'3'' |
|
Main Level |
Other |
|
|
6'7'' x 11'8'' |
|
Main Level |
4pc Ensuite Bath |
|
|
6' x 11'8'' |
|
Main Level |
Primary Bedroom |
|
|
15'4'' x 15'1'' |
|
Main Level |
Dining Room |
|
|
11'2'' x 13'10'' |
|
Main Level |
Kitchen |
|
|
13'7'' x 13'10'' |
|
Main Level |
Living Room |
|
|
13'3'' x 17'4'' |
|
Main Level |
Foyer |
|
|
10'5'' x 7' |
Utilities
|
Cable
|
At Lot Line |
|
Electricity
|
Available |
|
Natural Gas
|
Not Available |
|
Telephone
|
At Lot Line |
|
Water
|
At Lot Line |
https://www.realtor.ca/real-estate/28145534/174-crown-crescent-fintry-fintry

















































