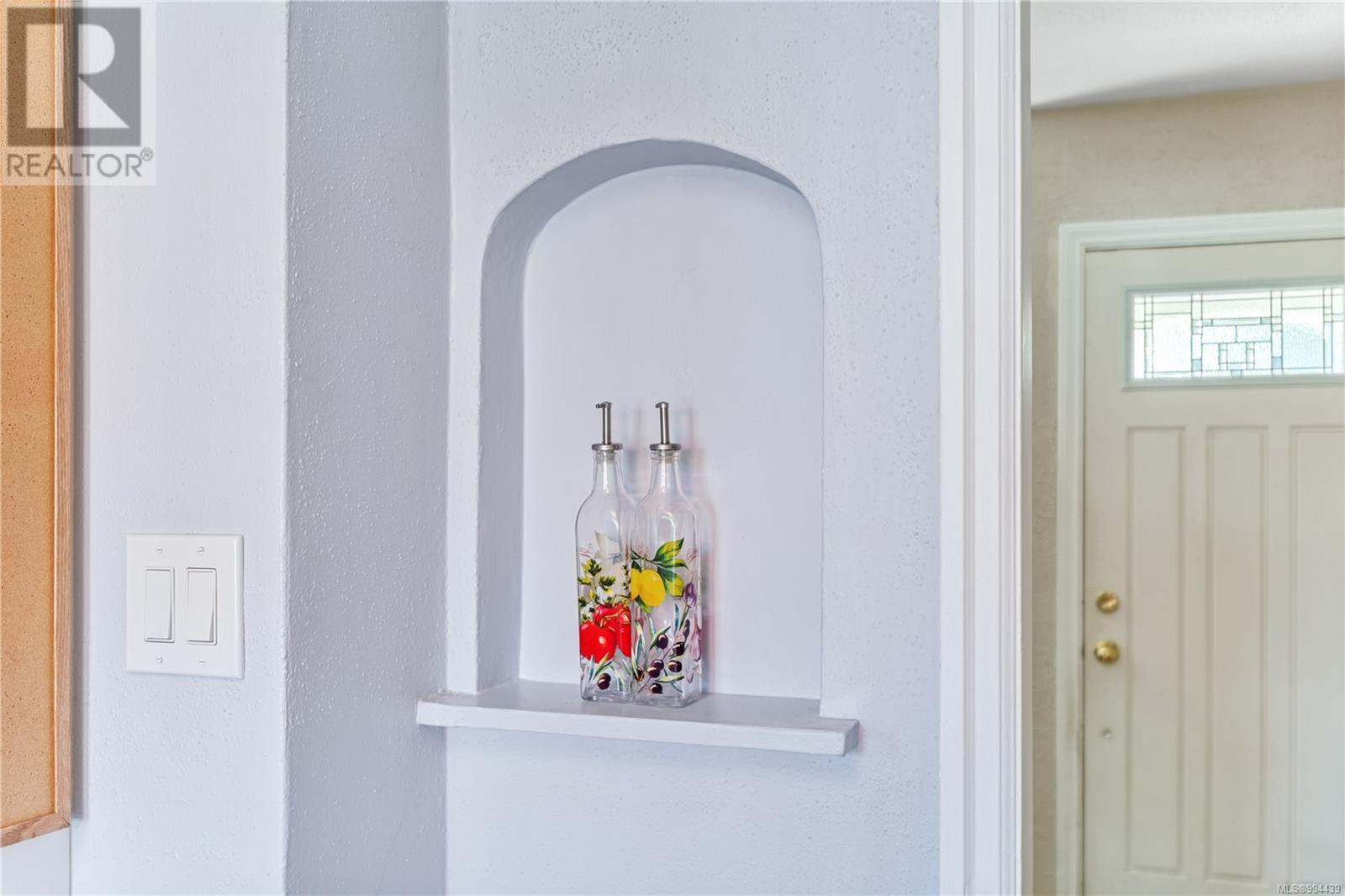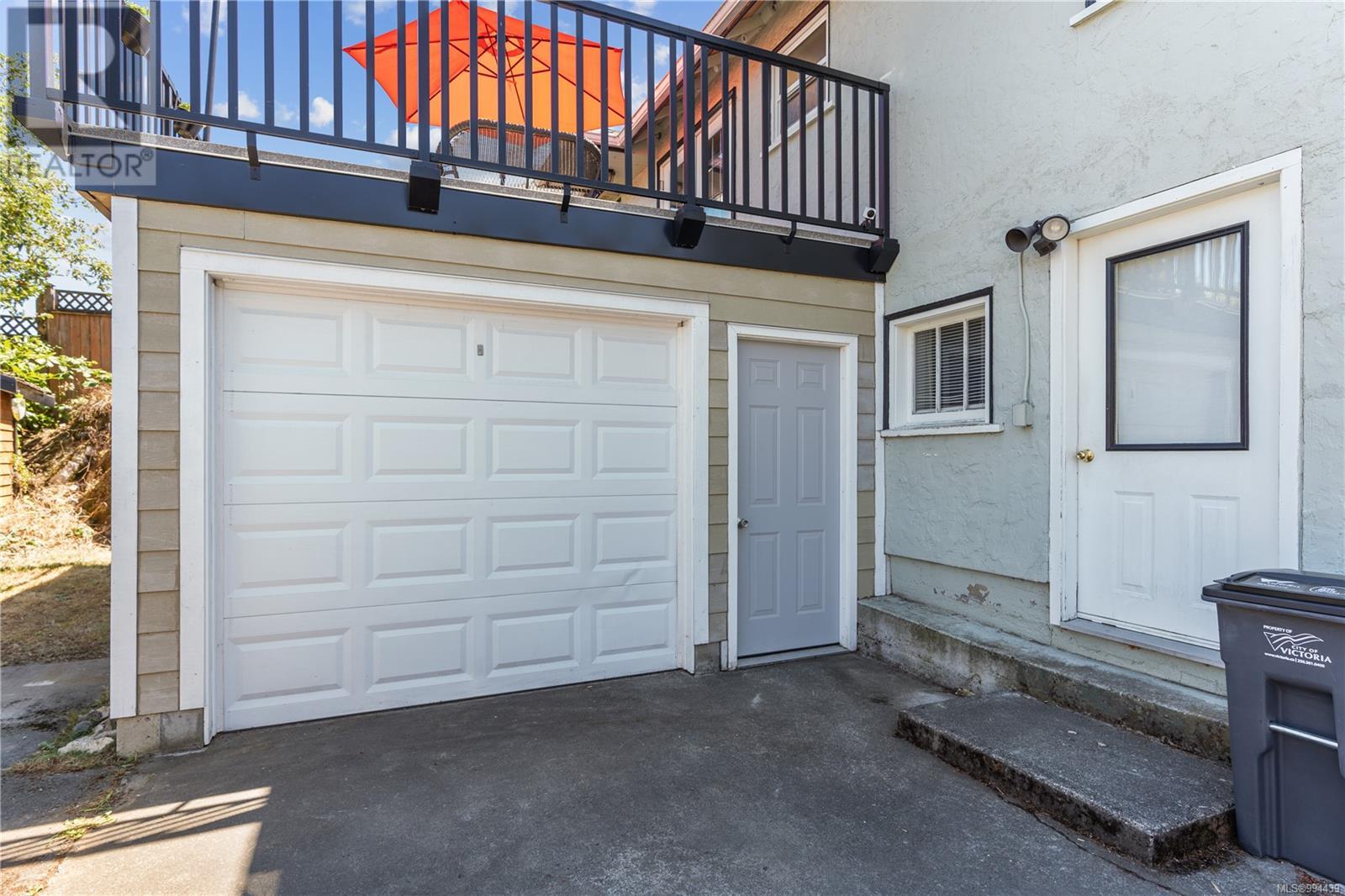3 Bedroom
2 Bathroom
1591 sqft
Character
Fireplace
Air Conditioned
Forced Air, Heat Pump
$925,000
Experience refined living in this impeccably maintained home, ideally positioned on the sought-after front lot of a peaceful panhandle setting. The lower level features a 1-bedroom in-law suite with a living room, bedroom and bathroom. Upstairs offers 2 bedrooms, a beautifully appointed bathroom, and a bright kitchen opening onto a sun drenched deck through elegant French doors. Park effortlessly with a one-car garage & large driveway. Recently upgraded with a modern heat pump (perfect for those summer days). This home has a gas fireplace and elegant hardwood floors. Outside, find a large shed for storage & a well-kept low maintenance yard, perfect for your pets to play & to enjoy outdoor activities. Nestled in a sought-after neighborhood with top-rated schools. Don’t miss the chance to call this exceptional home your own. Just a short stroll to beautiful parks, Hillside Shopping Centre, this home offers unmatched convenience and comfort. (id:24231)
Property Details
|
MLS® Number
|
994439 |
|
Property Type
|
Single Family |
|
Neigbourhood
|
Oaklands |
|
Features
|
Southern Exposure, Other |
|
Parking Space Total
|
2 |
|
Plan
|
Vip64064 |
|
Structure
|
Shed |
Building
|
Bathroom Total
|
2 |
|
Bedrooms Total
|
3 |
|
Appliances
|
Refrigerator, Stove, Washer, Dryer |
|
Architectural Style
|
Character |
|
Constructed Date
|
1946 |
|
Cooling Type
|
Air Conditioned |
|
Fireplace Present
|
Yes |
|
Fireplace Total
|
2 |
|
Heating Fuel
|
Natural Gas, Wood |
|
Heating Type
|
Forced Air, Heat Pump |
|
Size Interior
|
1591 Sqft |
|
Total Finished Area
|
1371 Sqft |
|
Type
|
House |
Land
|
Access Type
|
Road Access |
|
Acreage
|
No |
|
Size Irregular
|
4176 |
|
Size Total
|
4176 Sqft |
|
Size Total Text
|
4176 Sqft |
|
Zoning Description
|
Sfd |
|
Zoning Type
|
Residential |
Rooms
| Level |
Type |
Length |
Width |
Dimensions |
|
Lower Level |
Bedroom |
14 ft |
10 ft |
14 ft x 10 ft |
|
Lower Level |
Bathroom |
|
|
4-Piece |
|
Lower Level |
Laundry Room |
|
|
8' x 7' |
|
Main Level |
Bedroom |
8 ft |
12 ft |
8 ft x 12 ft |
|
Main Level |
Bathroom |
|
|
3-Piece |
|
Main Level |
Primary Bedroom |
|
|
14' x 11' |
|
Main Level |
Kitchen |
10 ft |
11 ft |
10 ft x 11 ft |
|
Main Level |
Living Room |
|
|
16' x 12' |
|
Additional Accommodation |
Kitchen |
10 ft |
10 ft |
10 ft x 10 ft |
|
Additional Accommodation |
Living Room |
10 ft |
14 ft |
10 ft x 14 ft |
https://www.realtor.ca/real-estate/28145617/2875-delatre-st-victoria-oaklands














































