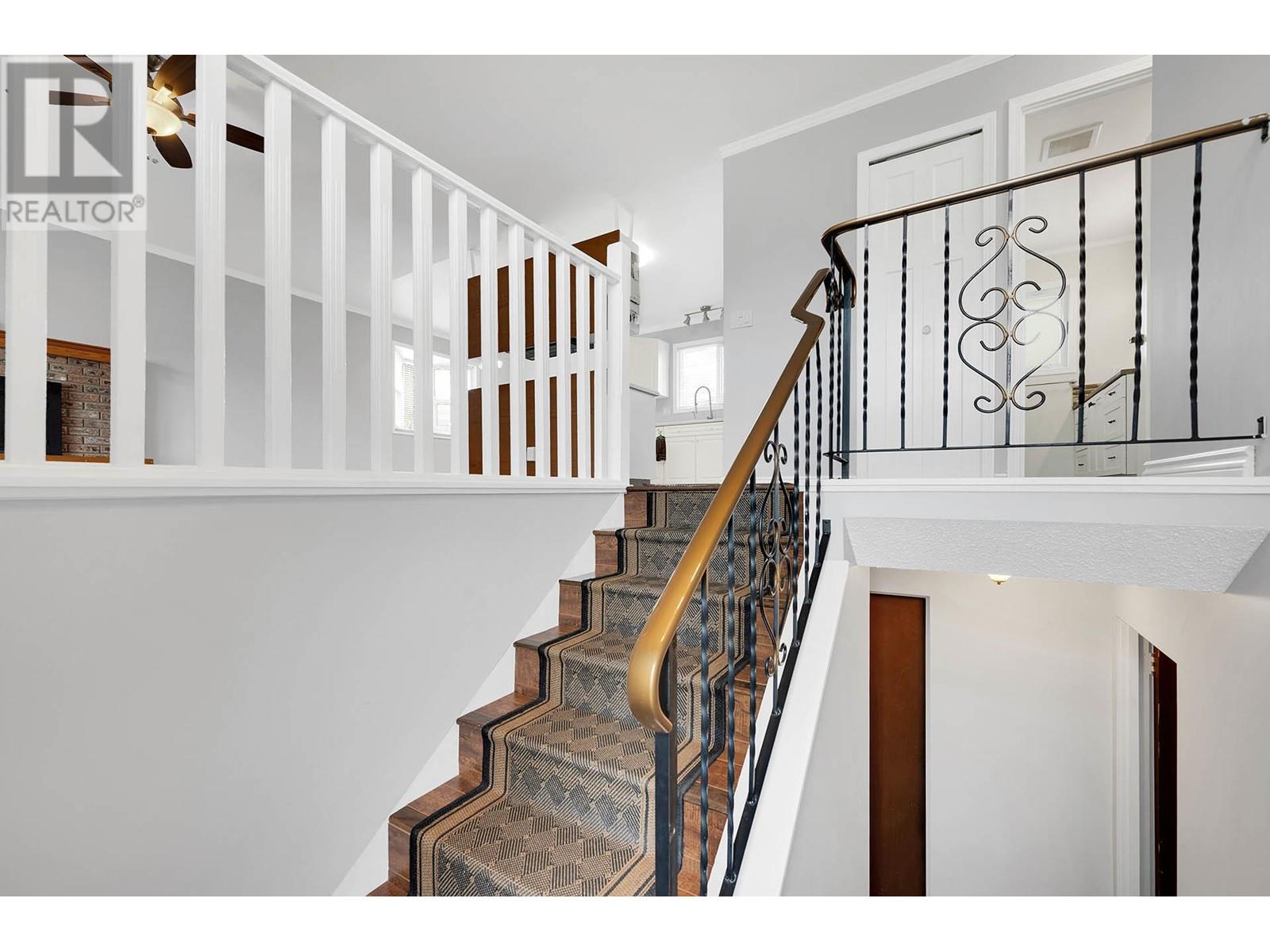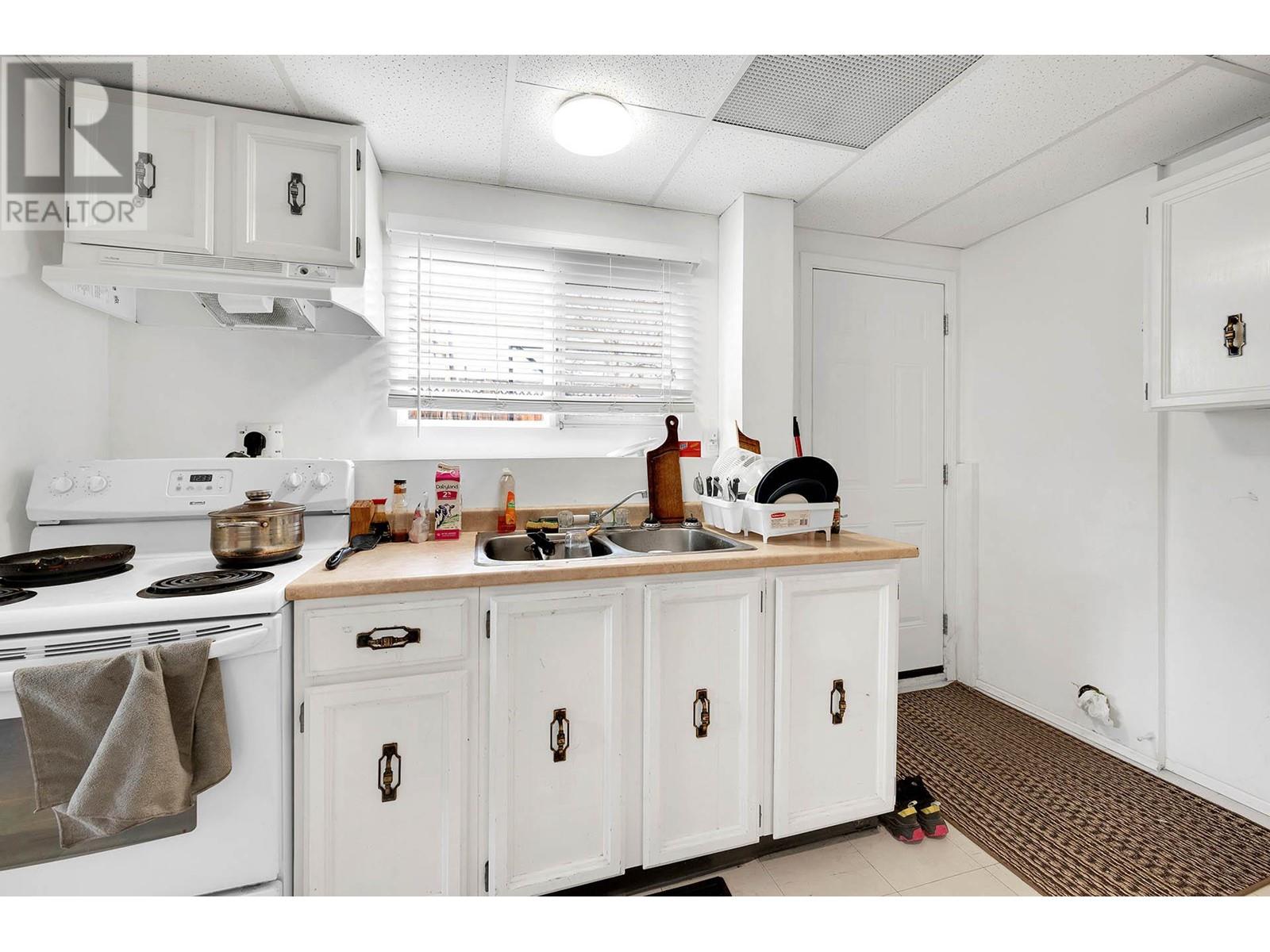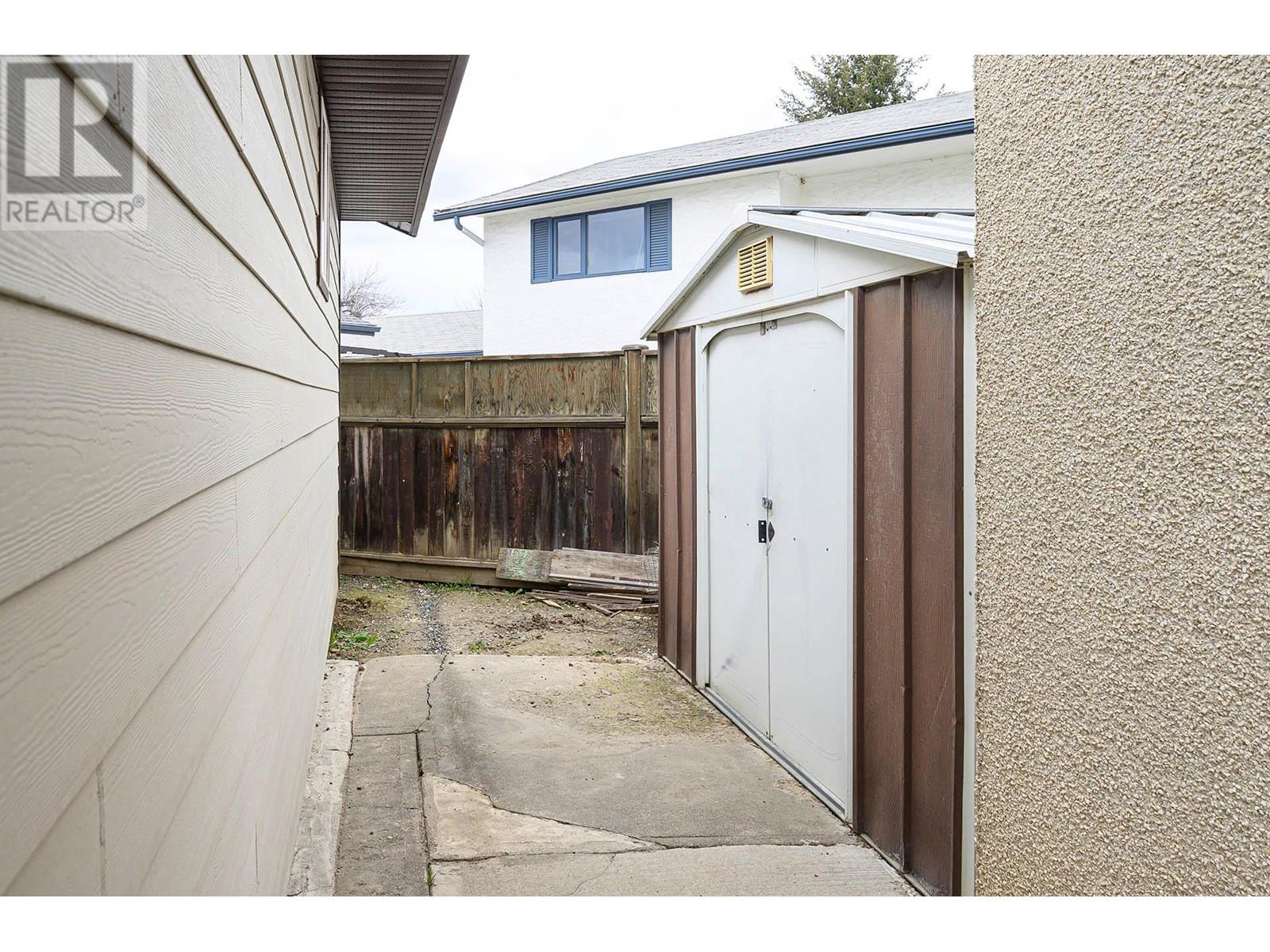3 Bedroom
2 Bathroom
2158 sqft
Split Level Entry
Fireplace
Central Air Conditioning
Forced Air, See Remarks
Level
$634,900
This charming, well-maintained home is located on a quiet cul-de-sac just one street over from the Millennium Trail and adjacent to the scenic Thompson River. With 2 bedrooms, 2 bathrooms, and a bonus bachelor suite, this property offers flexibility for extended family or mortgage helper potential. Inside this charming home, you’ll find a long list of tasteful renovations including a new bathroom, updated flooring, doors, crown molding, blinds, fans, and lighting. The home also boasts central A/C, a wine cellar in the basement, and recently cleaned ducts for peace of mind. Enjoy entertaining from your covered front deck, or relax in your easy-maintenance, fully fenced yard complete with gardens and fruit trees. The detached 1-car shop with alley access is perfect for storage, hobbies, the ""shop"", or extra parking. The bachelor suite is complete with its own entrance and a gas fireplace. With a new roof and thoughtful updates throughout, this home is ideal for a young family or growing household seeking comfort, location, and value and is move-in ready. Don’t miss your chance to live steps from Kamloops’ best trails and riverfront lifestyle! (id:24231)
Property Details
|
MLS® Number
|
10342804 |
|
Property Type
|
Single Family |
|
Neigbourhood
|
North Kamloops |
|
Amenities Near By
|
Recreation, Schools, Shopping |
|
Community Features
|
Pets Allowed |
|
Features
|
Cul-de-sac, Level Lot |
|
Parking Space Total
|
1 |
|
Road Type
|
Cul De Sac |
Building
|
Bathroom Total
|
2 |
|
Bedrooms Total
|
3 |
|
Appliances
|
Range, Refrigerator, Dishwasher, Microwave, Oven - Built-in |
|
Architectural Style
|
Split Level Entry |
|
Basement Type
|
Full |
|
Constructed Date
|
1973 |
|
Construction Style Attachment
|
Detached |
|
Construction Style Split Level
|
Other |
|
Cooling Type
|
Central Air Conditioning |
|
Exterior Finish
|
Brick, Stucco |
|
Fireplace Fuel
|
Gas,wood |
|
Fireplace Present
|
Yes |
|
Fireplace Type
|
Unknown,conventional |
|
Flooring Type
|
Carpeted |
|
Heating Type
|
Forced Air, See Remarks |
|
Roof Material
|
Asphalt Shingle |
|
Roof Style
|
Unknown |
|
Stories Total
|
2 |
|
Size Interior
|
2158 Sqft |
|
Type
|
House |
|
Utility Water
|
Municipal Water |
Parking
Land
|
Access Type
|
Easy Access |
|
Acreage
|
No |
|
Land Amenities
|
Recreation, Schools, Shopping |
|
Landscape Features
|
Level |
|
Sewer
|
Municipal Sewage System |
|
Size Irregular
|
0.11 |
|
Size Total
|
0.11 Ac|under 1 Acre |
|
Size Total Text
|
0.11 Ac|under 1 Acre |
|
Zoning Type
|
Unknown |
Rooms
| Level |
Type |
Length |
Width |
Dimensions |
|
Basement |
Laundry Room |
|
|
10'9'' x 8'8'' |
|
Basement |
Wine Cellar |
|
|
9' x 4'5'' |
|
Main Level |
4pc Bathroom |
|
|
Measurements not available |
|
Main Level |
Bedroom |
|
|
12' x 11'5'' |
|
Main Level |
Living Room |
|
|
17' x 17' |
|
Main Level |
Primary Bedroom |
|
|
12'9'' x 11'3'' |
|
Main Level |
Foyer |
|
|
8' x 6'4'' |
|
Main Level |
Kitchen |
|
|
11'8'' x 10'6'' |
|
Main Level |
Dining Room |
|
|
10'8'' x 8'4'' |
|
Additional Accommodation |
Full Bathroom |
|
|
Measurements not available |
|
Additional Accommodation |
Kitchen |
|
|
11'10'' x 11'4'' |
|
Additional Accommodation |
Dining Room |
|
|
10'8'' x 7'3'' |
|
Additional Accommodation |
Living Room |
|
|
16'11'' x 15'7'' |
|
Additional Accommodation |
Bedroom |
|
|
12'10'' x 11'2'' |
https://www.realtor.ca/real-estate/28145625/1029-dundas-street-kamloops-north-kamloops
































































