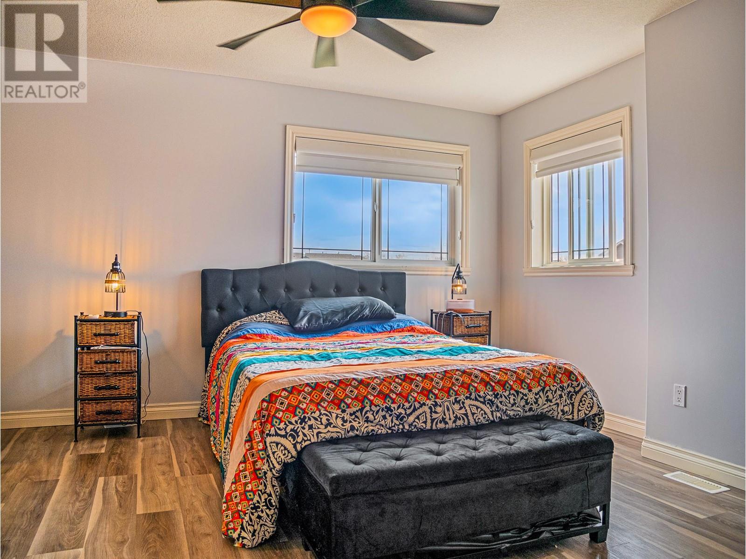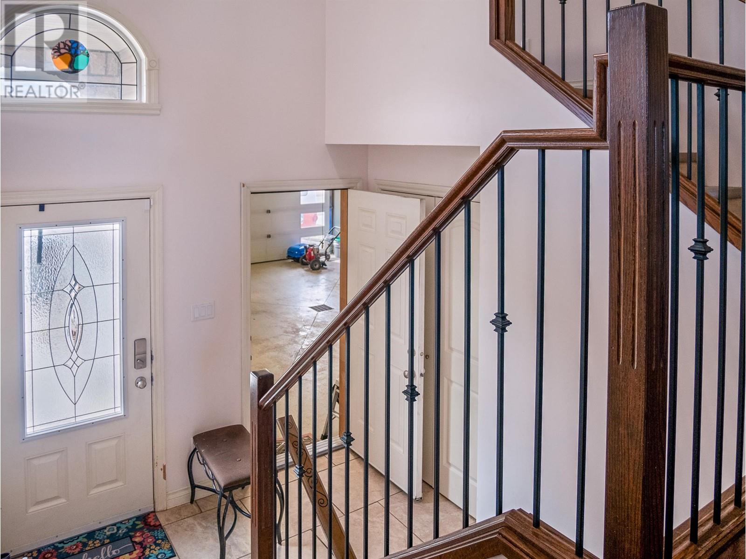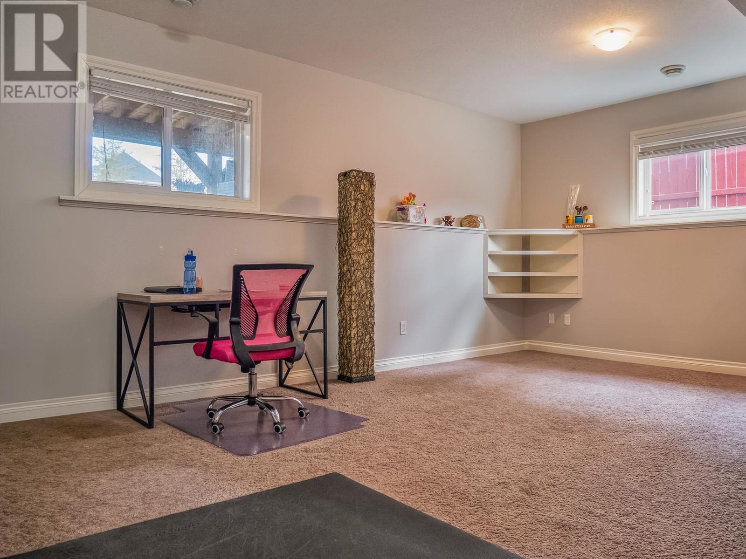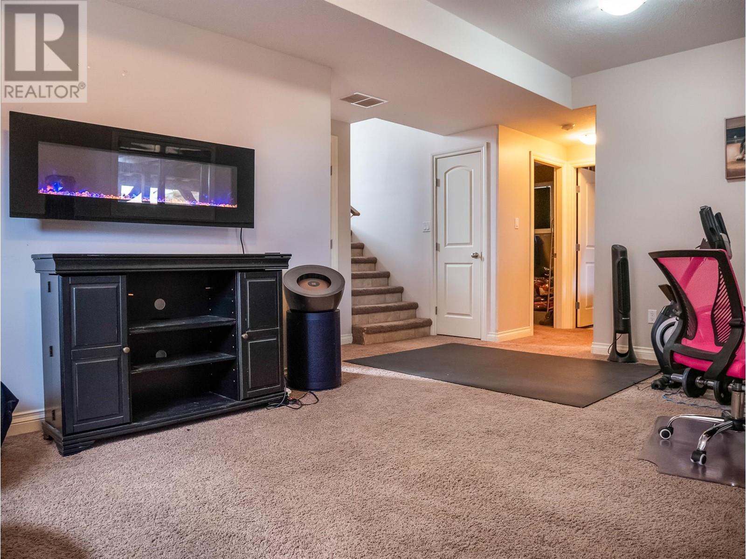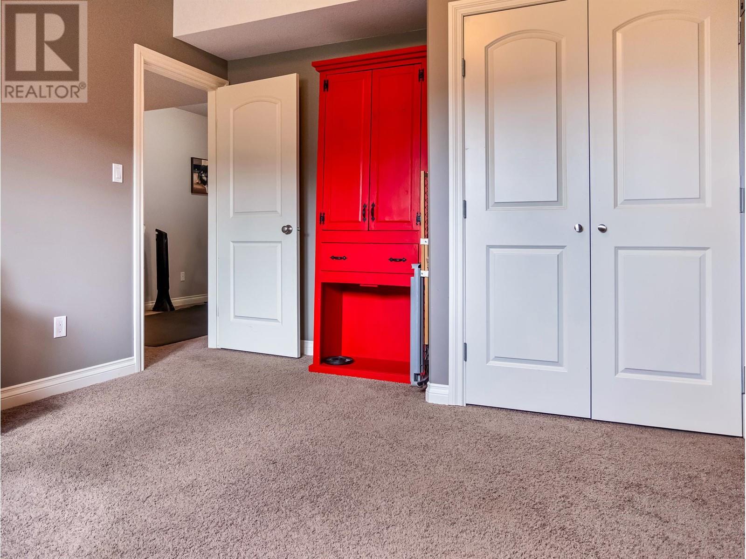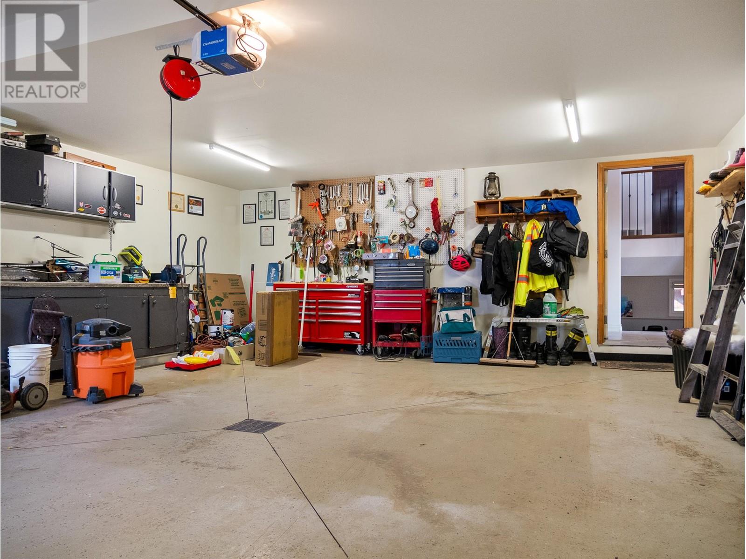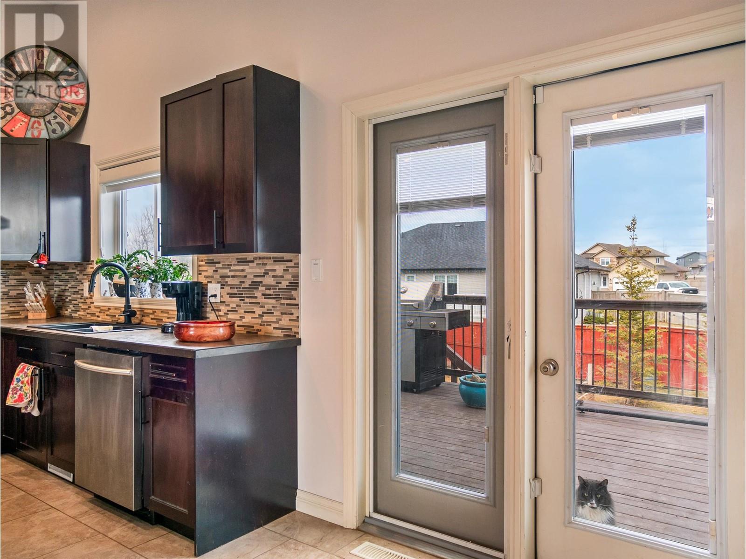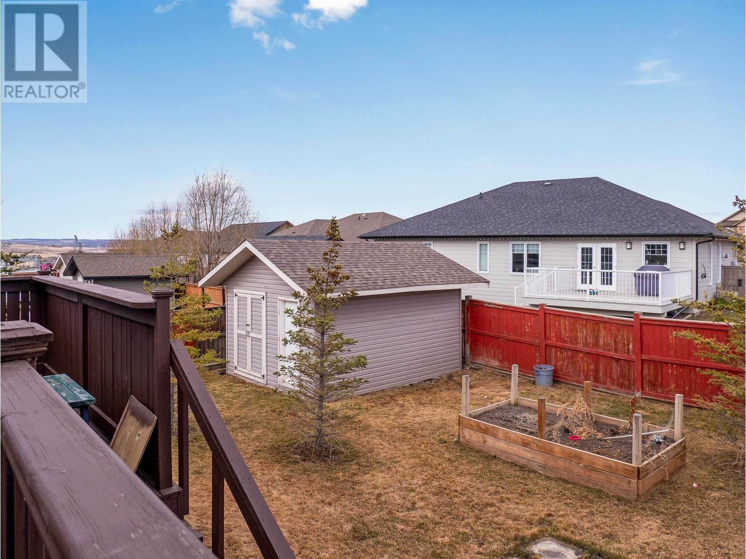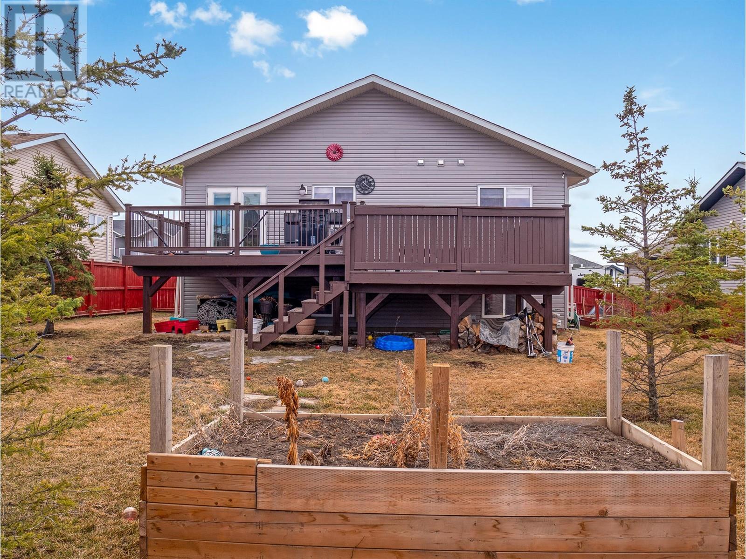5 Bedroom
3 Bathroom
2225 sqft
Forced Air, See Remarks
Landscaped, Level
$534,000
Home in a relaxing family oriented modern neighbourhood! This Bi level home consists of the main floor, a basement and a second level large master bedroom with walk-in-closet and ensuite. When you step in you’ll notice the large entry way, main floor has an open kitchen, dining area and living room, great for entertaining, stainless steel appliances, large island with seating for three, garden doors to a two level deck, two more bedrooms and a full bath on the main level, the bright basement has a rec room, laundry, bathroom and 2 bedrooms, two car garage, You’ll notice the work gone into adding trees for privacy, updated flooring, painting, light fixtures and window coverings. (id:24231)
Property Details
|
MLS® Number
|
10342848 |
|
Property Type
|
Single Family |
|
Neigbourhood
|
Dawson Creek |
|
Amenities Near By
|
Park |
|
Community Features
|
Family Oriented |
|
Features
|
Level Lot |
|
Parking Space Total
|
2 |
Building
|
Bathroom Total
|
3 |
|
Bedrooms Total
|
5 |
|
Appliances
|
Refrigerator, Dishwasher, Cooktop - Gas, Oven, Hood Fan, Washer & Dryer |
|
Basement Type
|
Full |
|
Constructed Date
|
2010 |
|
Construction Style Attachment
|
Detached |
|
Exterior Finish
|
Other |
|
Flooring Type
|
Carpeted, Laminate |
|
Heating Type
|
Forced Air, See Remarks |
|
Roof Material
|
Asphalt Shingle |
|
Roof Style
|
Unknown |
|
Stories Total
|
3 |
|
Size Interior
|
2225 Sqft |
|
Type
|
House |
|
Utility Water
|
Municipal Water |
Parking
Land
|
Acreage
|
No |
|
Fence Type
|
Fence |
|
Land Amenities
|
Park |
|
Landscape Features
|
Landscaped, Level |
|
Sewer
|
Municipal Sewage System |
|
Size Irregular
|
0.2 |
|
Size Total
|
0.2 Ac|under 1 Acre |
|
Size Total Text
|
0.2 Ac|under 1 Acre |
|
Zoning Type
|
Residential |
Rooms
| Level |
Type |
Length |
Width |
Dimensions |
|
Second Level |
3pc Ensuite Bath |
|
|
Measurements not available |
|
Second Level |
Primary Bedroom |
|
|
12'7'' x 13'1'' |
|
Basement |
4pc Bathroom |
|
|
Measurements not available |
|
Basement |
Laundry Room |
|
|
8'1'' x 12'5'' |
|
Basement |
Bedroom |
|
|
11'9'' x 13'5'' |
|
Basement |
Bedroom |
|
|
11'2'' x 13'4'' |
|
Basement |
Recreation Room |
|
|
12'4'' x 19'8'' |
|
Main Level |
4pc Bathroom |
|
|
Measurements not available |
|
Main Level |
Bedroom |
|
|
9'9'' x 9'9'' |
|
Main Level |
Bedroom |
|
|
11'0'' x 10'2'' |
|
Main Level |
Dining Room |
|
|
9'5'' x 9'3'' |
|
Main Level |
Kitchen |
|
|
11'9'' x 9'5'' |
|
Main Level |
Living Room |
|
|
14'4'' x 11'9'' |
https://www.realtor.ca/real-estate/28146065/1828-87-avenue-dawson-creek-dawson-creek







