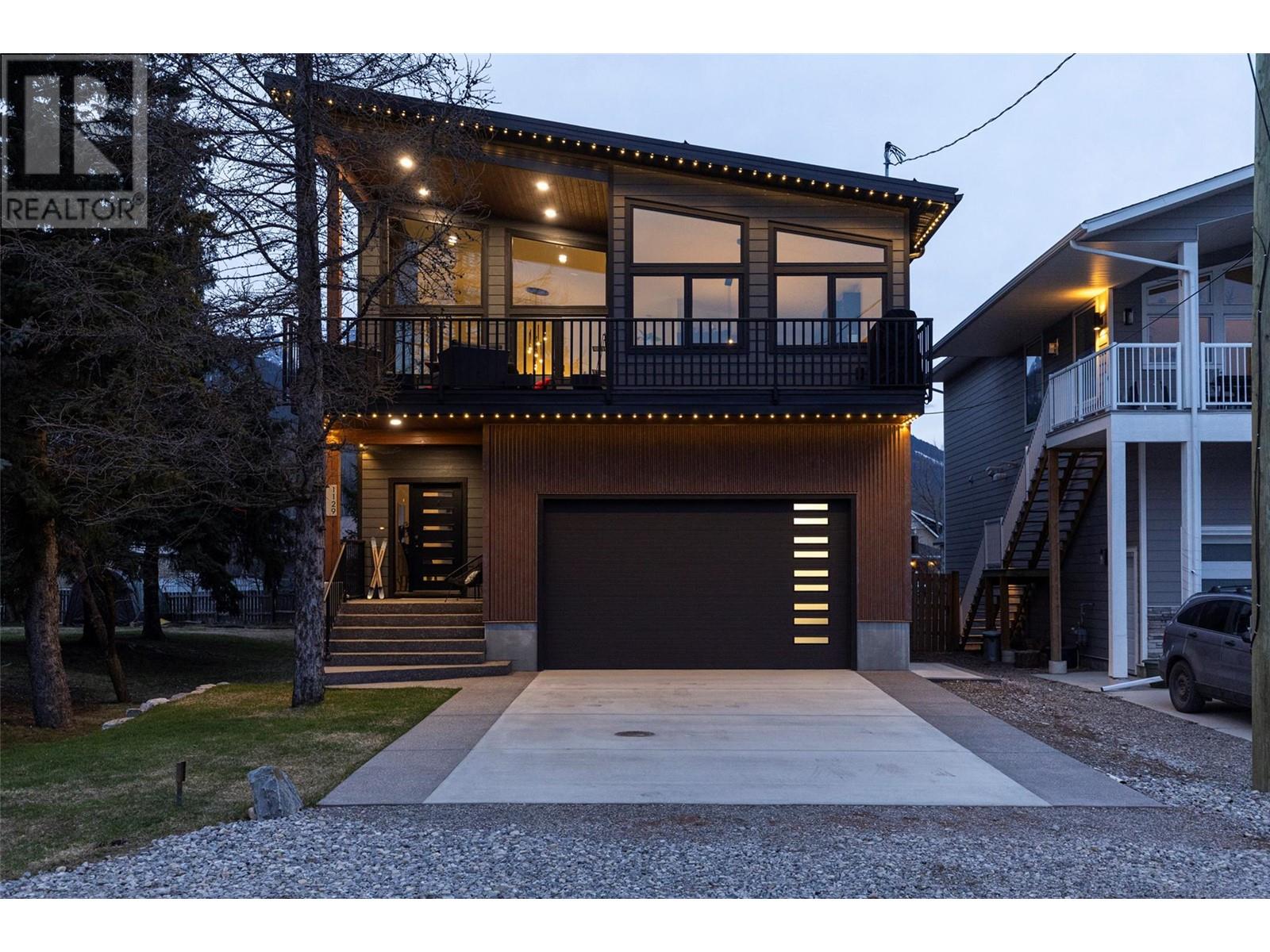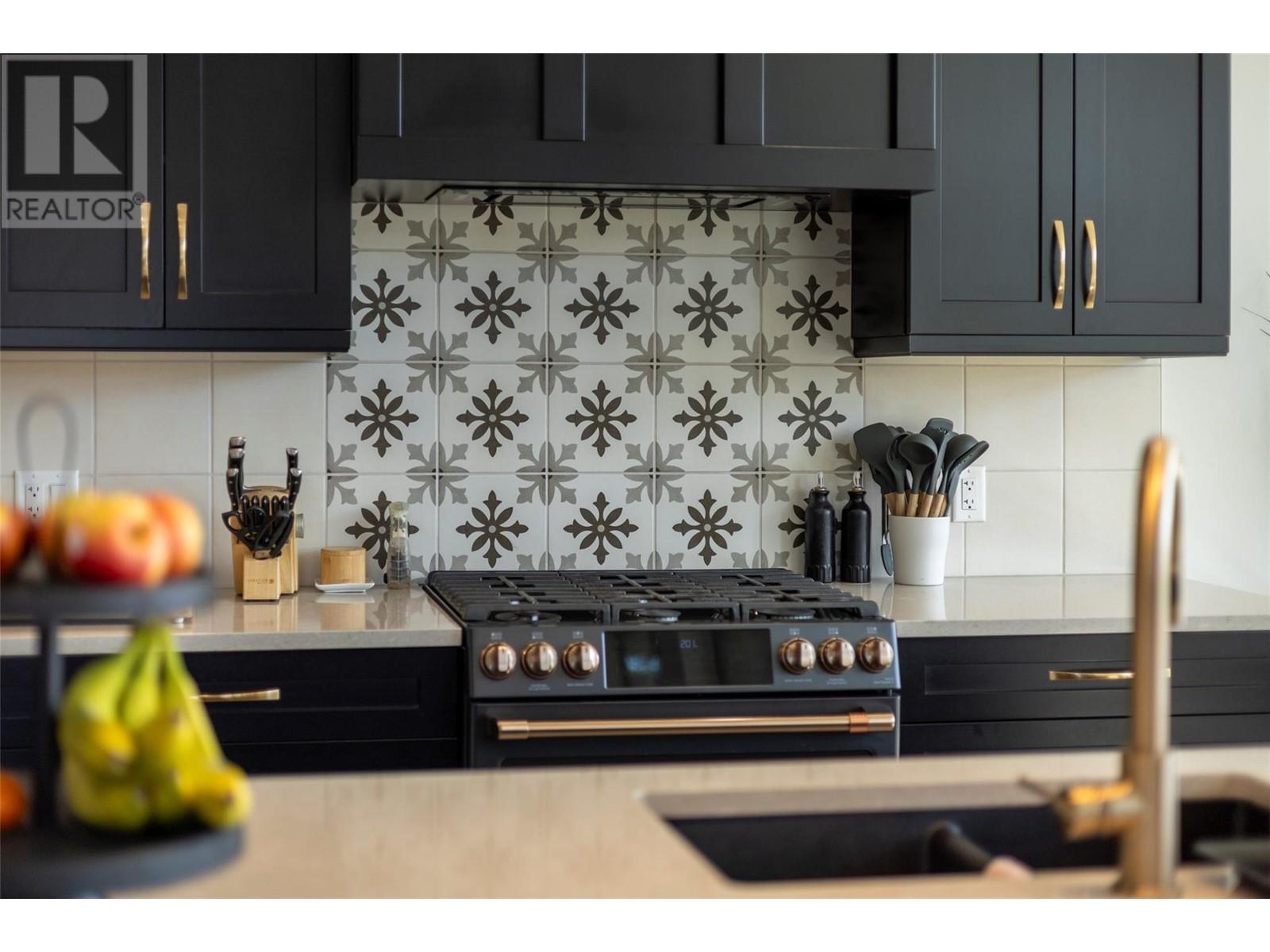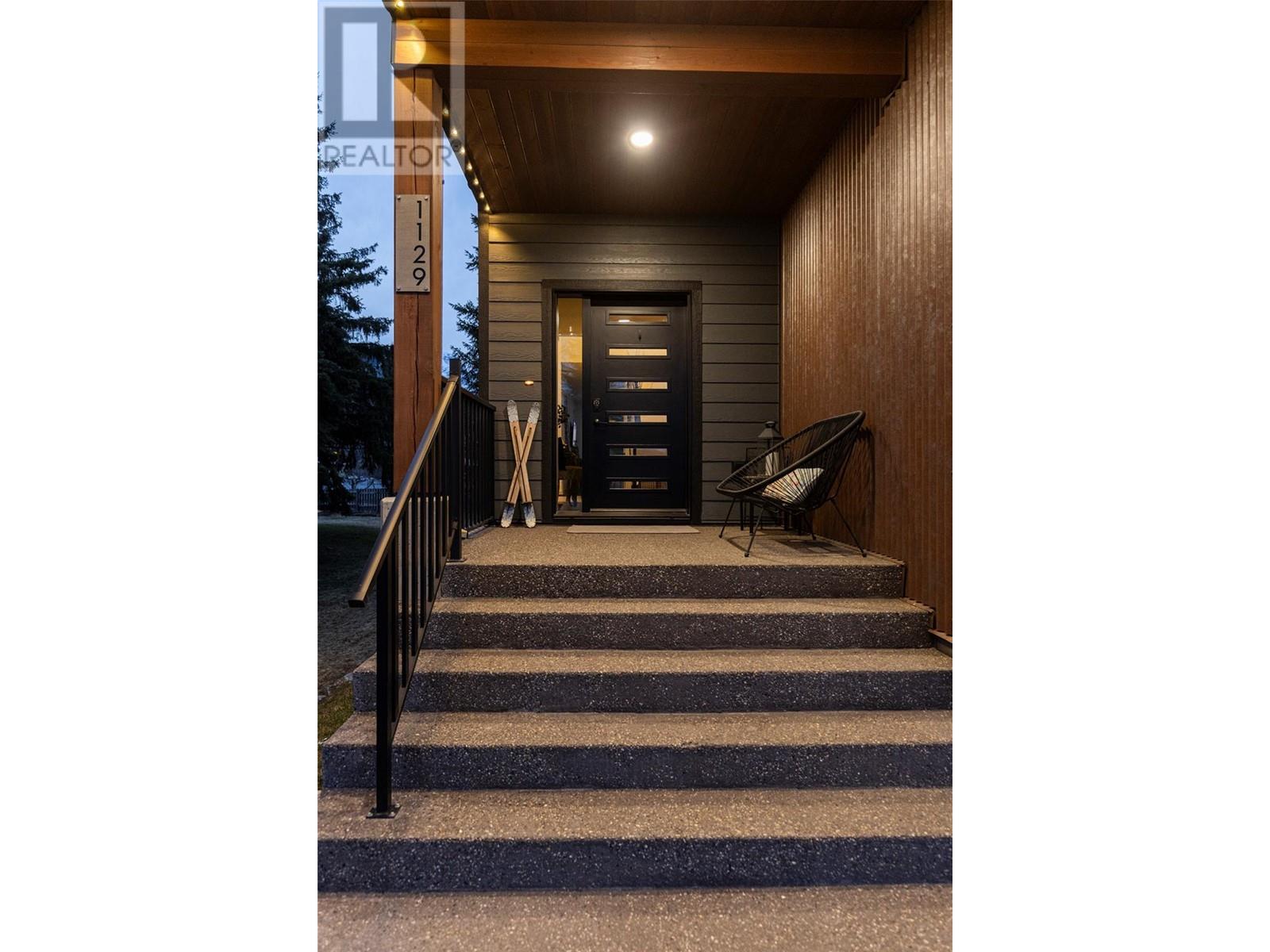3 Bedroom
2 Bathroom
2388 sqft
Contemporary
Central Air Conditioning
Forced Air, See Remarks
$1,575,000
Move right in!! This 2 year old 4 bdrm/2.5 bath home has been well thought out and designed in order to take advantage of all the incredible surrounding views. The soaring ceiling and huge windows make this open concept living space a joy to be in and is perfect for both families and entertaining. Walk in pantry and bar space and functionality and style. High end black stainless appliances, big island with seating and gas fireplace complete this amazing space. Walk out the front to the huge covered deck space and watch the sun go down behind Fernie Alpine Resort, the feeling is like being in a private tree fort! The primary bedroom is full suite with incredible 3 Sisters Mtn. views, big walk in closet and stylish ensuite with separate shower and soaker tub, again with that amazing view. The 4th bdrm (or home office) completes this level. On the main floor you'll find a bright and airy second living area with bar for watching the game and door out to the patio and hot tub. Two more bedrooms with full bathroom are also on this level. Need storage for vehicle or gear? How about oversized garage with an incredible 900 sq. ft of crawlspace with stairs into it, full sized windows and 6'6"" height. Fully landscaped, air conditioning, hot tub, balance of home warranty, this home has it all and is waiting for it's next lucky owner! (id:24231)
Property Details
|
MLS® Number
|
10342760 |
|
Property Type
|
Single Family |
|
Neigbourhood
|
Fernie |
|
Parking Space Total
|
1 |
Building
|
Bathroom Total
|
2 |
|
Bedrooms Total
|
3 |
|
Appliances
|
Refrigerator, Dishwasher, Dryer, Range - Gas, Microwave, Hood Fan, Washer |
|
Architectural Style
|
Contemporary |
|
Constructed Date
|
2023 |
|
Construction Style Attachment
|
Detached |
|
Cooling Type
|
Central Air Conditioning |
|
Heating Type
|
Forced Air, See Remarks |
|
Stories Total
|
2 |
|
Size Interior
|
2388 Sqft |
|
Type
|
House |
|
Utility Water
|
Municipal Water |
Parking
Land
|
Acreage
|
No |
|
Sewer
|
Municipal Sewage System |
|
Size Irregular
|
0.12 |
|
Size Total
|
0.12 Ac|under 1 Acre |
|
Size Total Text
|
0.12 Ac|under 1 Acre |
|
Zoning Type
|
Unknown |
Rooms
| Level |
Type |
Length |
Width |
Dimensions |
|
Second Level |
Office |
|
|
10'11'' x 10' |
|
Second Level |
5pc Ensuite Bath |
|
|
10'11'' x 8'11'' |
|
Second Level |
Other |
|
|
14'11'' x 5'5'' |
|
Second Level |
Primary Bedroom |
|
|
14'11'' x 12'10'' |
|
Second Level |
Pantry |
|
|
11' x 4'6'' |
|
Second Level |
Dining Room |
|
|
15'8'' x 14'5'' |
|
Second Level |
Kitchen |
|
|
15' x 9'5'' |
|
Second Level |
Great Room |
|
|
15'1'' x 13'4'' |
|
Main Level |
Utility Room |
|
|
9'10'' x 5'5'' |
|
Main Level |
Full Bathroom |
|
|
Measurements not available |
|
Main Level |
Bedroom |
|
|
10' x 12'3'' |
|
Main Level |
Bedroom |
|
|
11'2'' x 12'3'' |
|
Main Level |
Family Room |
|
|
13'8'' x 14'9'' |
|
Main Level |
Foyer |
|
|
15'2'' x 8'5'' |
https://www.realtor.ca/real-estate/28146203/1129-mcleod-avenue-fernie-fernie













































































