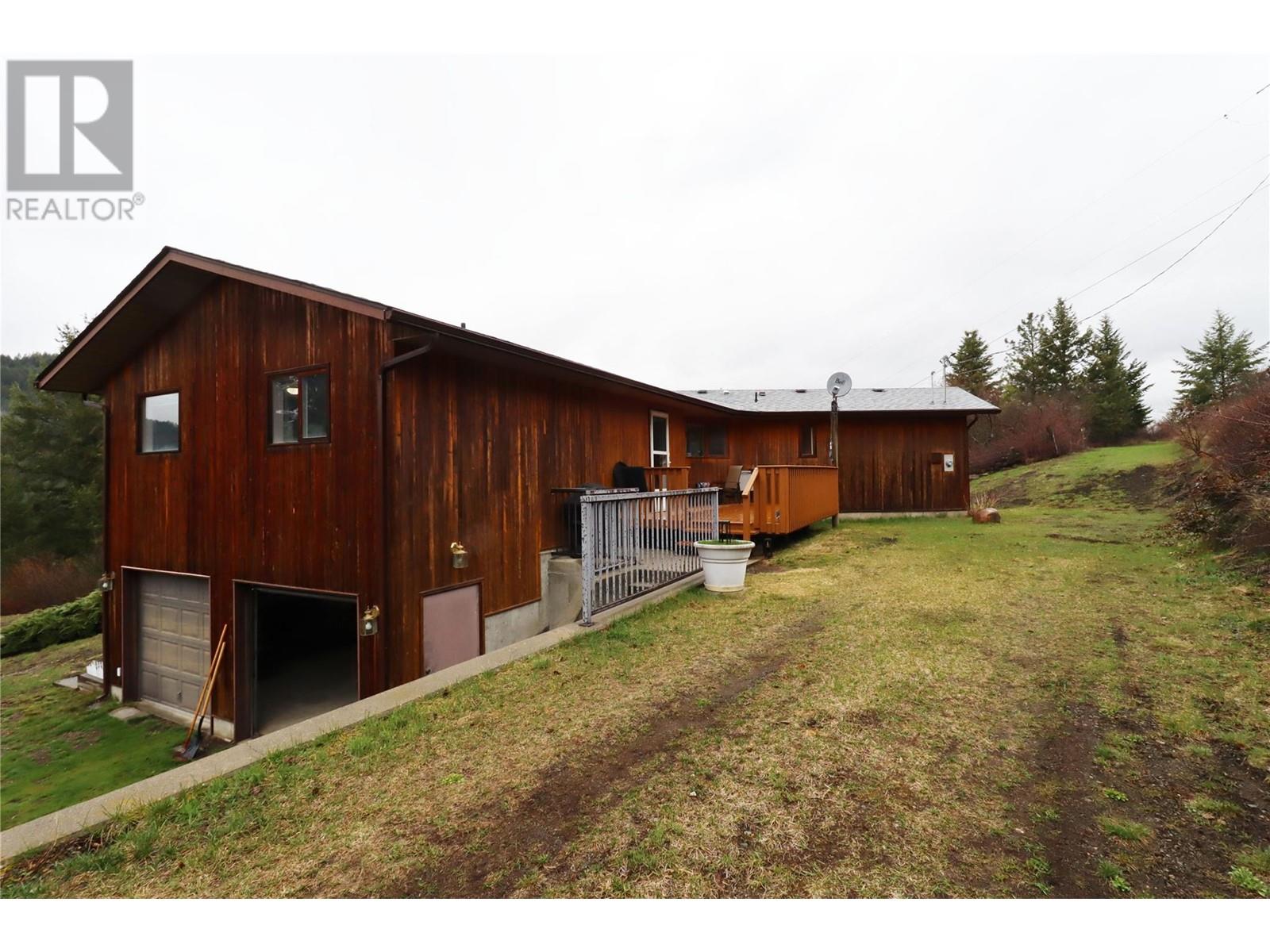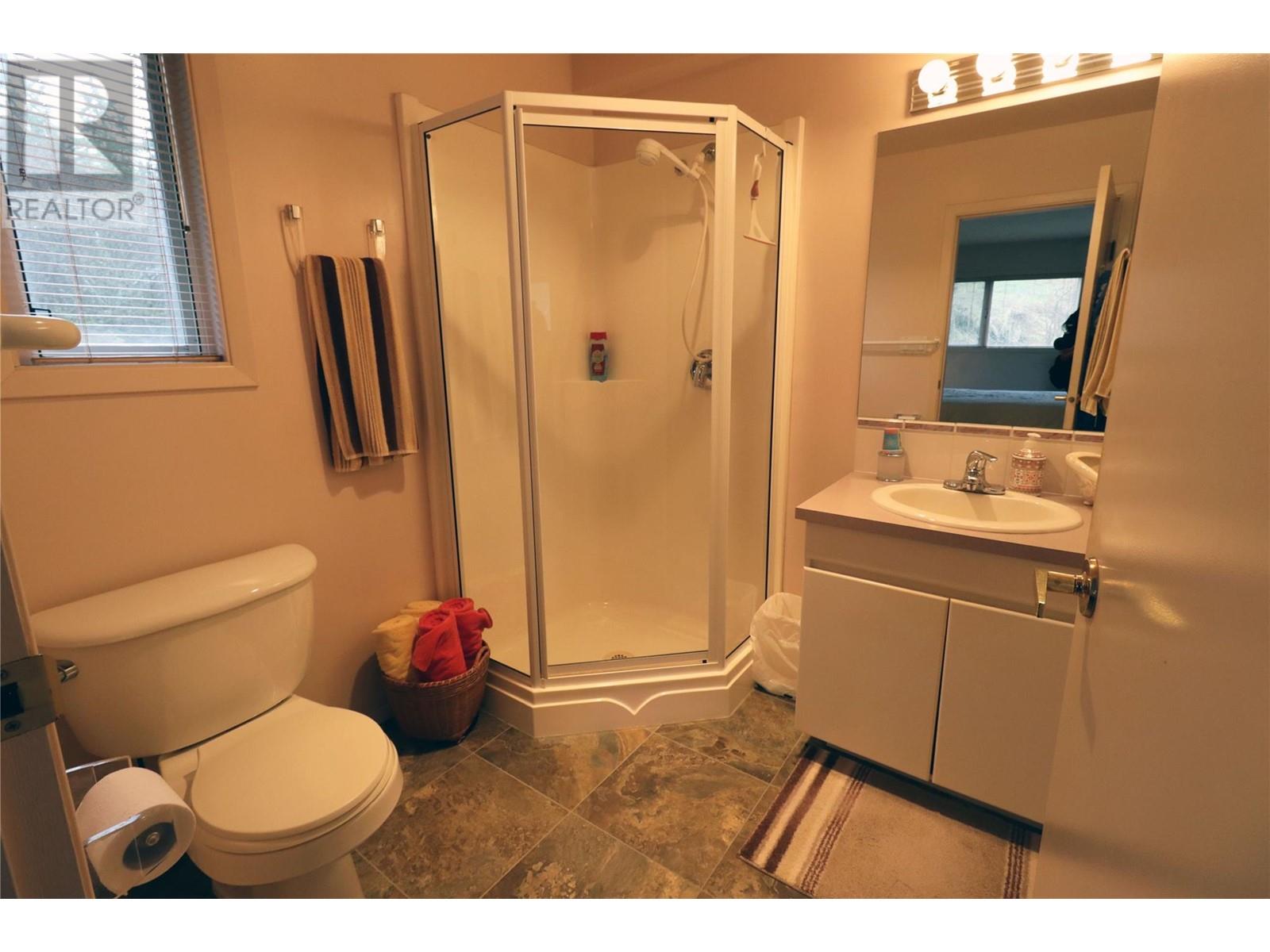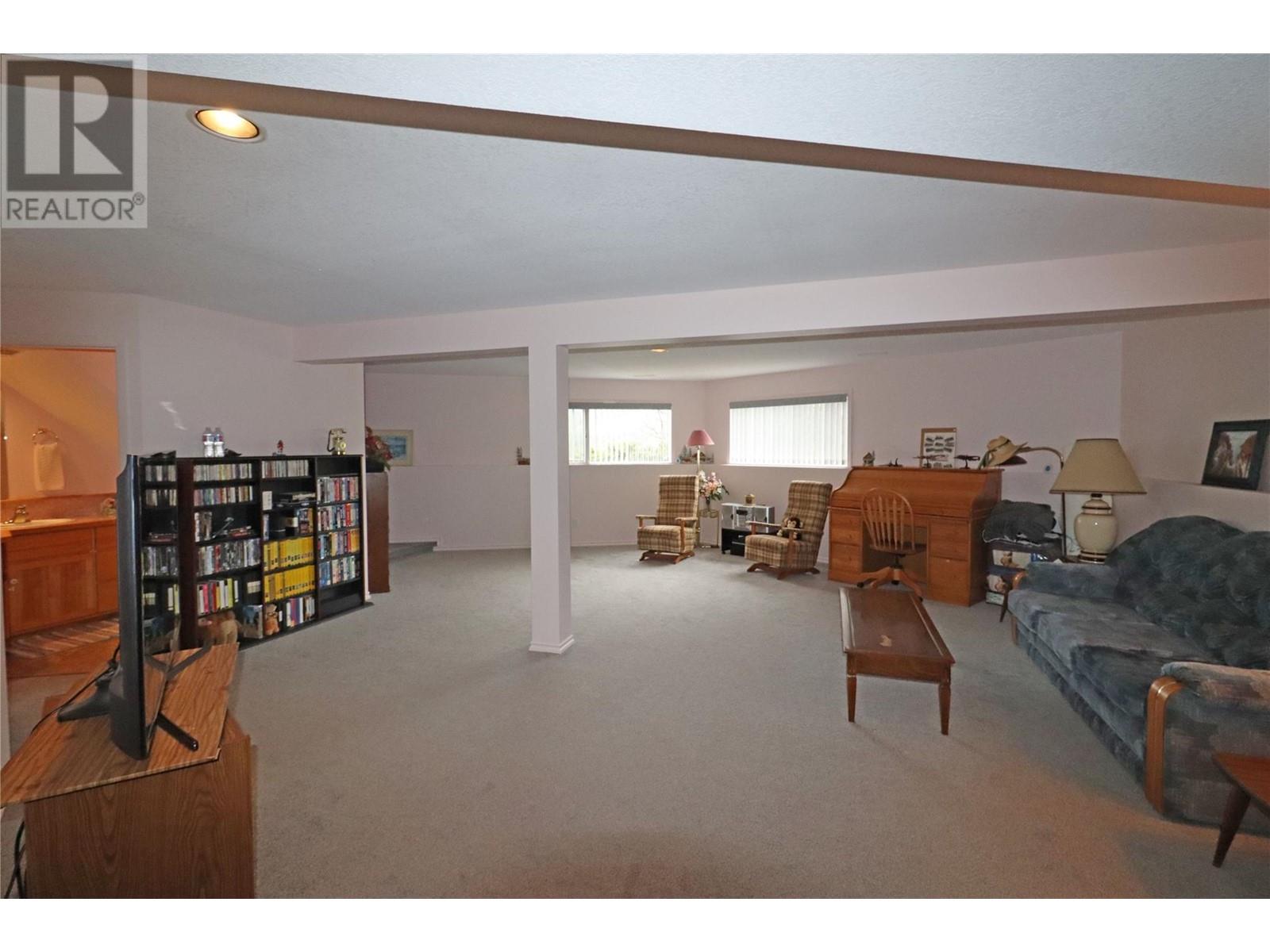2 Bedroom
3 Bathroom
2694 sqft
Ranch
Baseboard Heaters, Forced Air
Acreage
$629,000
Private 24.7-acre retreat featuring 2694 sq ft of finished living space, a double garage, and spacious carport. Enjoy breathtaking mountain views from the vaulted ceiling living area filled with natural light. Step out onto multiple decks and patios for outdoor living. The primary room boasts a walk-in closet and ensuite with shower. The second bedroom is generously sized for conversion to two rooms or a family space. The Lower level offers an office, cold room, storage, and bathroom. Secluded hillside location just ten minutes from town. Experience tranquility and convenience in this unique property. Contact your agent now to seize this opportunity! (id:24231)
Property Details
|
MLS® Number
|
10342643 |
|
Property Type
|
Single Family |
|
Neigbourhood
|
Grand Forks Rural |
|
Community Features
|
Rural Setting |
|
Features
|
Private Setting, Central Island, Balcony |
|
Parking Space Total
|
7 |
|
View Type
|
Mountain View |
Building
|
Bathroom Total
|
3 |
|
Bedrooms Total
|
2 |
|
Appliances
|
Range, Refrigerator, Dishwasher, Dryer, Washer |
|
Architectural Style
|
Ranch |
|
Basement Type
|
Full |
|
Constructed Date
|
1994 |
|
Construction Style Attachment
|
Detached |
|
Exterior Finish
|
Wood Siding |
|
Flooring Type
|
Carpeted, Laminate |
|
Heating Fuel
|
Electric |
|
Heating Type
|
Baseboard Heaters, Forced Air |
|
Roof Material
|
Asphalt Shingle |
|
Roof Style
|
Unknown |
|
Stories Total
|
2 |
|
Size Interior
|
2694 Sqft |
|
Type
|
House |
|
Utility Water
|
Well |
Parking
|
Covered
|
|
|
Attached Garage
|
2 |
|
R V
|
1 |
Land
|
Acreage
|
Yes |
|
Sewer
|
Septic Tank |
|
Size Irregular
|
24.71 |
|
Size Total
|
24.71 Ac|10 - 50 Acres |
|
Size Total Text
|
24.71 Ac|10 - 50 Acres |
|
Zoning Type
|
Unknown |
Rooms
| Level |
Type |
Length |
Width |
Dimensions |
|
Basement |
Other |
|
|
9'3'' x 6'1'' |
|
Basement |
Storage |
|
|
20'1'' x 5'2'' |
|
Basement |
Den |
|
|
8'6'' x 14'5'' |
|
Basement |
Family Room |
|
|
20'5'' x 25'3'' |
|
Basement |
4pc Bathroom |
|
|
Measurements not available |
|
Main Level |
Bedroom |
|
|
11'9'' x 20'9'' |
|
Main Level |
4pc Ensuite Bath |
|
|
Measurements not available |
|
Main Level |
4pc Bathroom |
|
|
Measurements not available |
|
Main Level |
Primary Bedroom |
|
|
11'9'' x 12'9'' |
|
Main Level |
Living Room |
|
|
16'8'' x 22'3'' |
|
Main Level |
Laundry Room |
|
|
6'0'' x 4'4'' |
|
Main Level |
Kitchen |
|
|
9'8'' x 14'9'' |
https://www.realtor.ca/real-estate/28142899/6750-danshin-village-road-grand-forks-grand-forks-rural

































