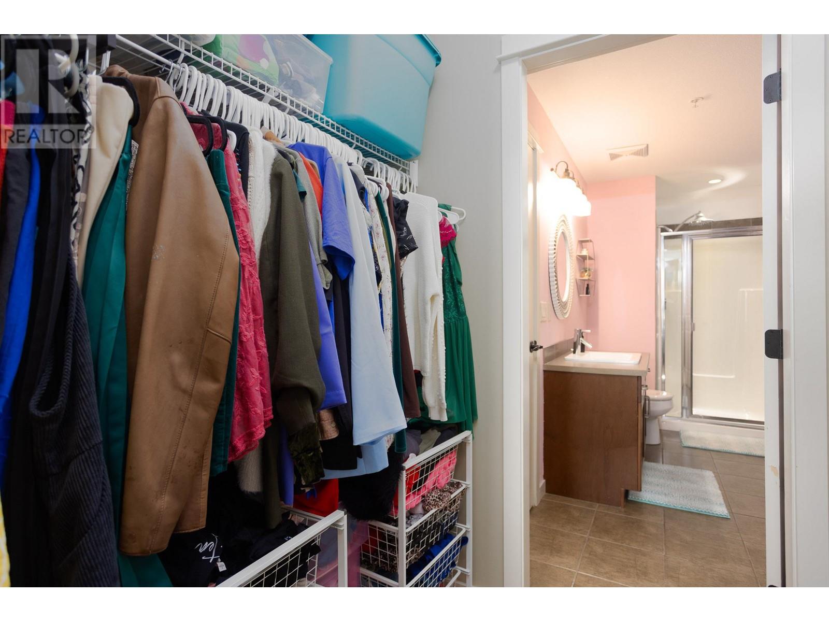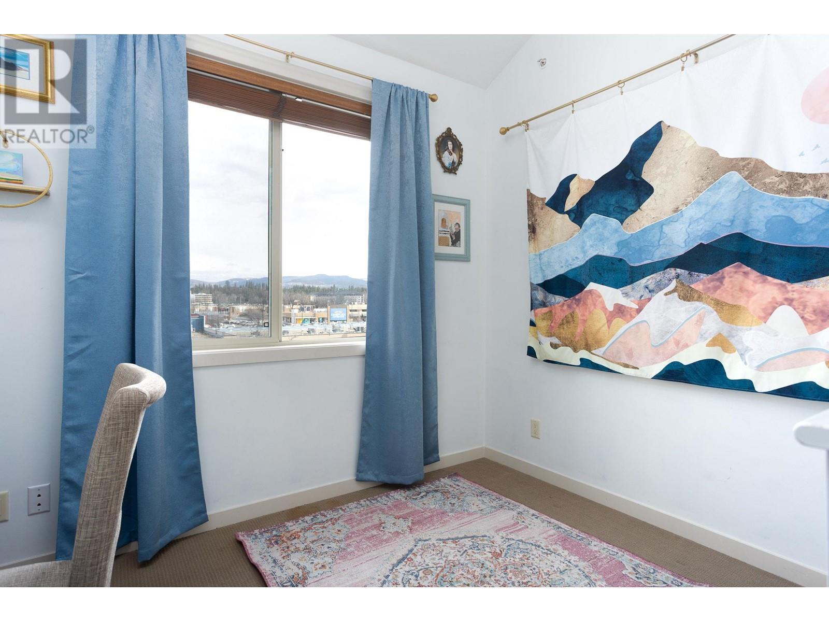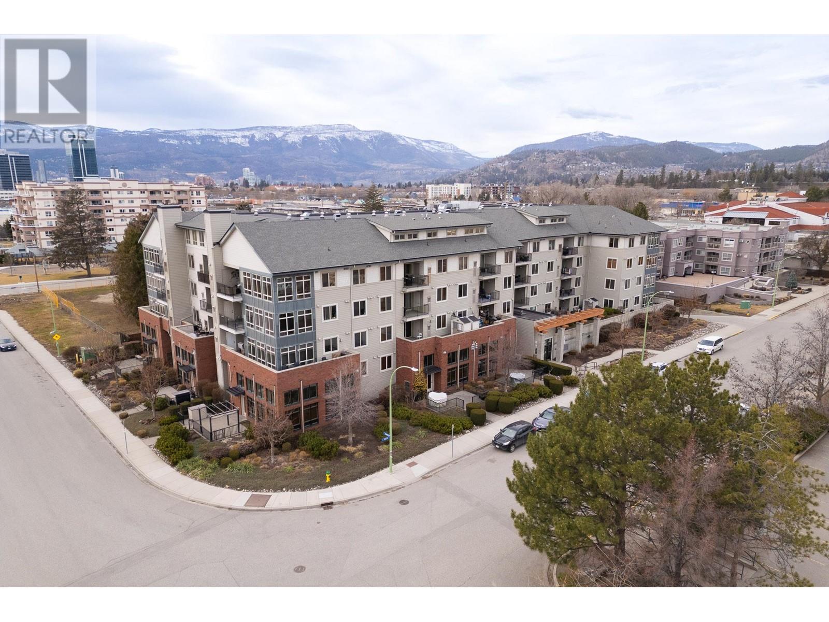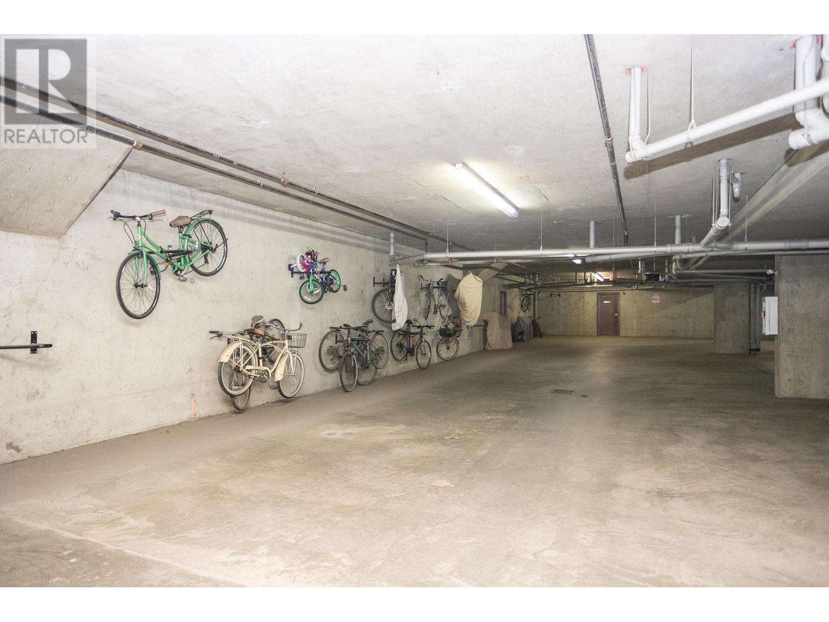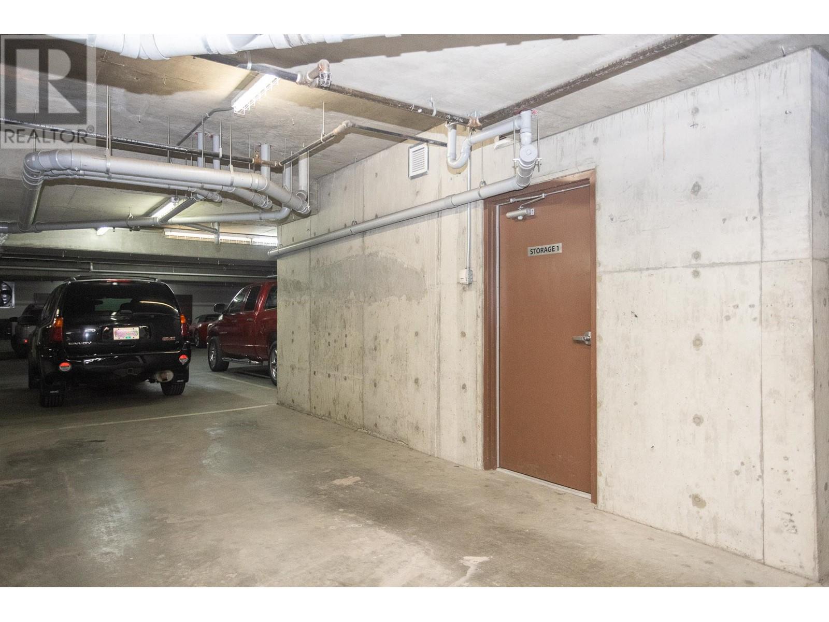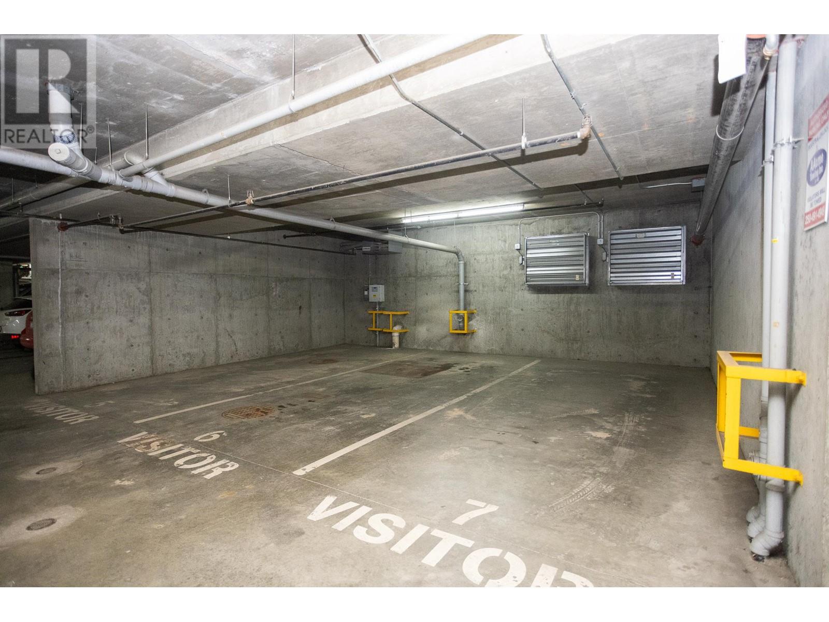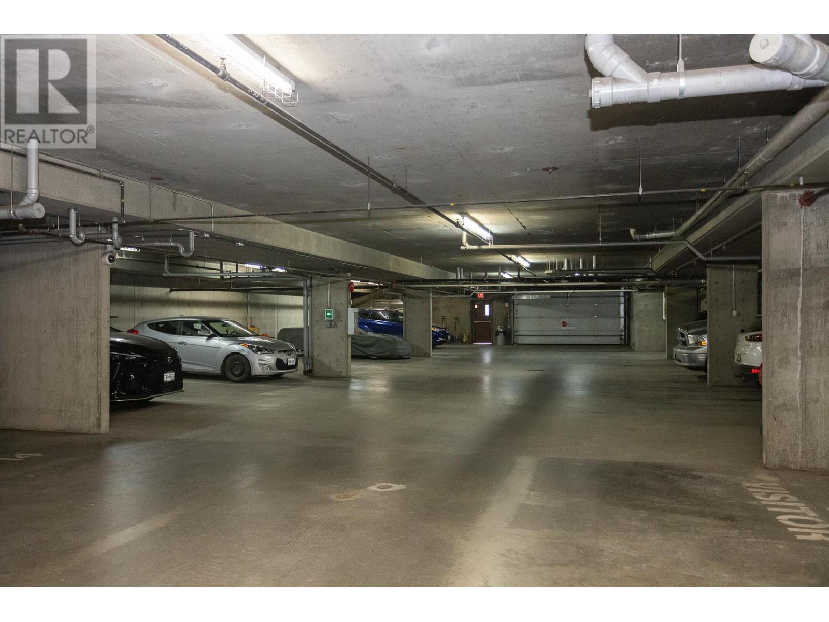2142 Vasile Road Unit# 413 Kelowna, British Columbia V1Y 6H5
$599,900Maintenance,
$495.95 Monthly
Maintenance,
$495.95 MonthlyIn a fantastic location, just steps to Orchard Plaza/grocery shopping and minutes from Downtown, Mission Creek Greenway, rail trail and much more. Walk or bike to amenities, recreation, and nature! This exquisite TOP FLOOR, two-story LOFTED penthouse spans just over 1,500 sqft, features soaring ceilings and beautiful hardwood floors throughout, making it bright and open with 2 SECURE PARKING STALLS. The gourmet kitchen includes granite countertops, wood cabinetry, tile backsplash, stainless appliances, and under-cabinet lighting. The spacious dining area offers extra storage with a pantry, while the living room boasts built-in bookshelves and a electric fireplace, perfect for creating a cozy ambiance. The east-facing patio highlights stunning mountain and city views and includes a gas BBQ hookup. The lofted primary suite with decorative electric fireplace includes a large walk-in closet and private 4-piece ensuite with a separate shower and soaker tub. The second bedroom (on main floor) offers vaulted ceilings, a walkthrough closet, and a 3-piece cheater ensuite. The den also features vaulted ceilings & is perfect for an office or reading nook. The in-suite laundry room includes a HE hot water tank and central furnace for heating + cooling (new in 2020). This home also boasts convenient built-in vac, ample storage and storage locker. Additional visitor parking. Welcome to the Radius Community, where modern living meets exceptional design. (id:24231)
Property Details
| MLS® Number | 10342728 |
| Property Type | Single Family |
| Neigbourhood | Springfield/Spall |
| Community Name | Radius |
| Amenities Near By | Shopping |
| Features | One Balcony |
| Parking Space Total | 2 |
| Storage Type | Storage, Locker |
| View Type | City View, Mountain View |
Building
| Bathroom Total | 2 |
| Bedrooms Total | 2 |
| Appliances | Refrigerator, Dishwasher, Dryer, Oven, Washer |
| Architectural Style | Other |
| Constructed Date | 2009 |
| Cooling Type | Central Air Conditioning |
| Exterior Finish | Brick, Other |
| Fireplace Fuel | Electric |
| Fireplace Present | Yes |
| Fireplace Type | Unknown |
| Flooring Type | Carpeted, Ceramic Tile, Hardwood |
| Heating Type | Forced Air, See Remarks |
| Stories Total | 2 |
| Size Interior | 1600 Sqft |
| Type | Apartment |
| Utility Water | Municipal Water |
Parking
| Underground | 2 |
Land
| Acreage | No |
| Land Amenities | Shopping |
| Sewer | Municipal Sewage System |
| Size Total Text | Under 1 Acre |
| Zoning Type | Unknown |
Rooms
| Level | Type | Length | Width | Dimensions |
|---|---|---|---|---|
| Second Level | 4pc Ensuite Bath | 11'4'' x 8'0'' | ||
| Second Level | Primary Bedroom | 11'7'' x 19'10'' | ||
| Main Level | Utility Room | 5'4'' x 3'3'' | ||
| Main Level | Foyer | 9'1'' x 7'7'' | ||
| Main Level | Laundry Room | 5'11'' x 6'4'' | ||
| Main Level | Den | 9'8'' x 9'11'' | ||
| Main Level | 3pc Bathroom | 12'9'' x 5'5'' | ||
| Main Level | Bedroom | 14'8'' x 10'11'' | ||
| Main Level | Living Room | 16'3'' x 13'4'' | ||
| Main Level | Dining Room | 12'11'' x 6'11'' | ||
| Main Level | Kitchen | 9'0'' x 8'11'' |
https://www.realtor.ca/real-estate/28143292/2142-vasile-road-unit-413-kelowna-springfieldspall
Interested?
Contact us for more information



















