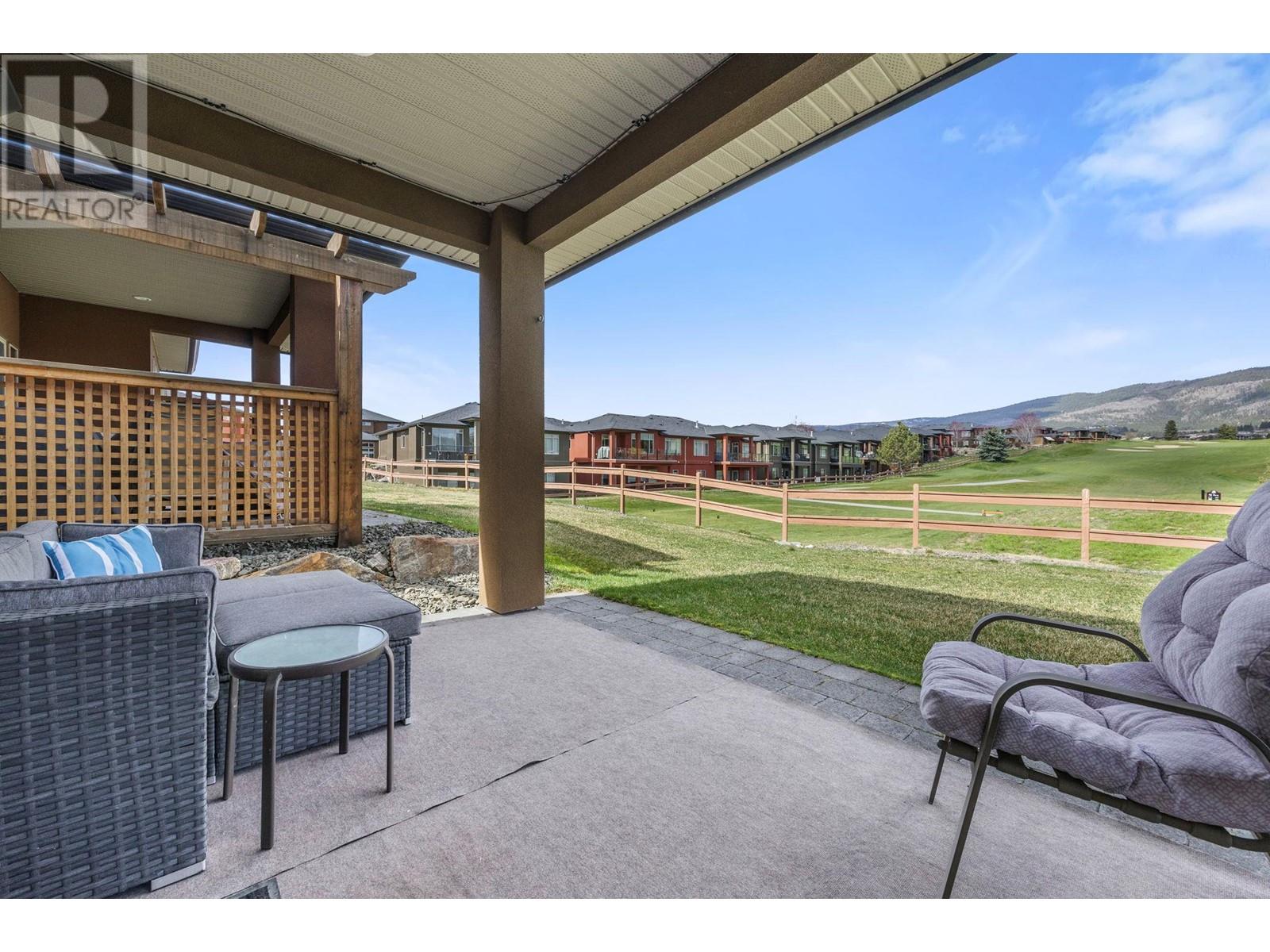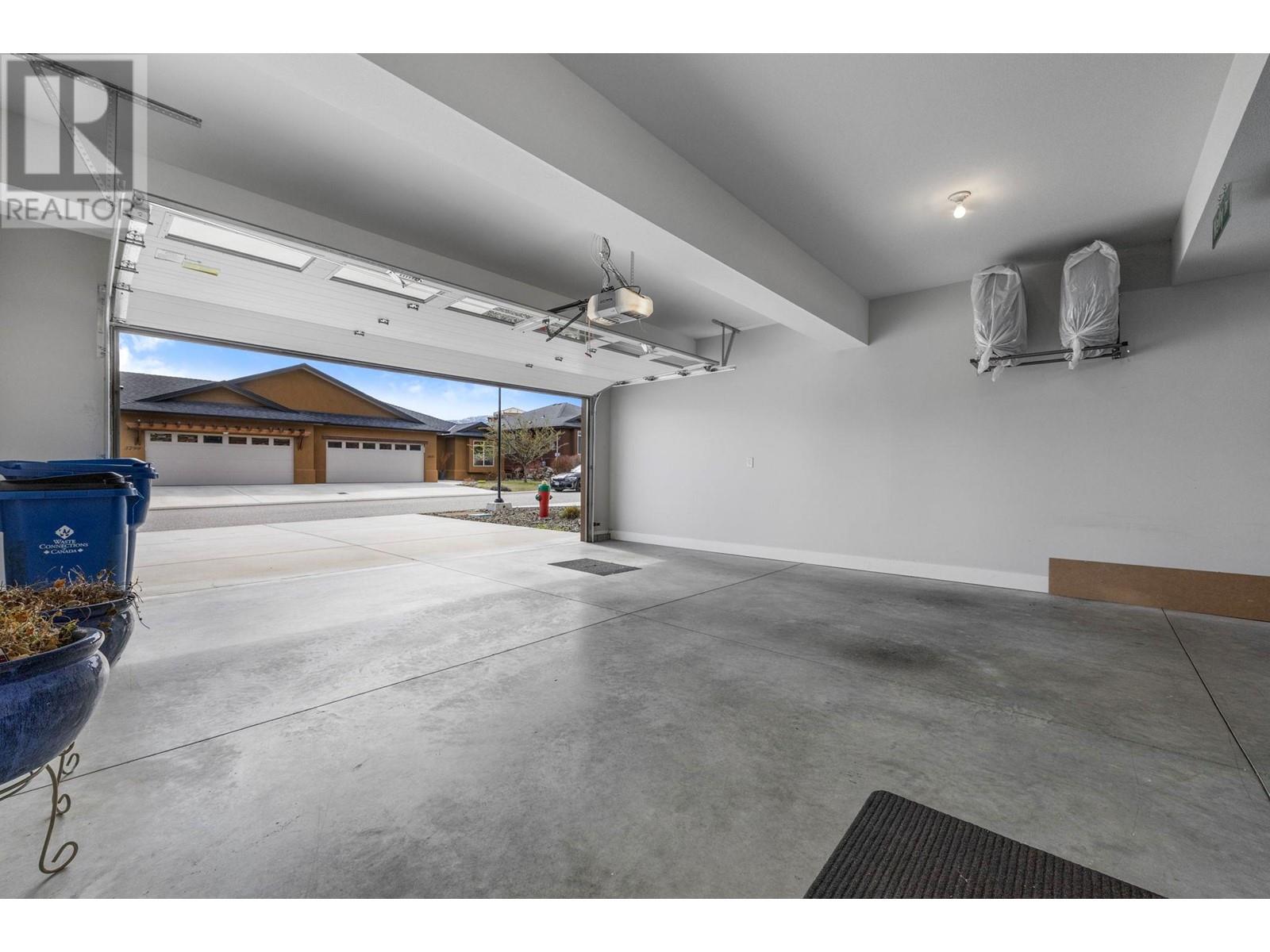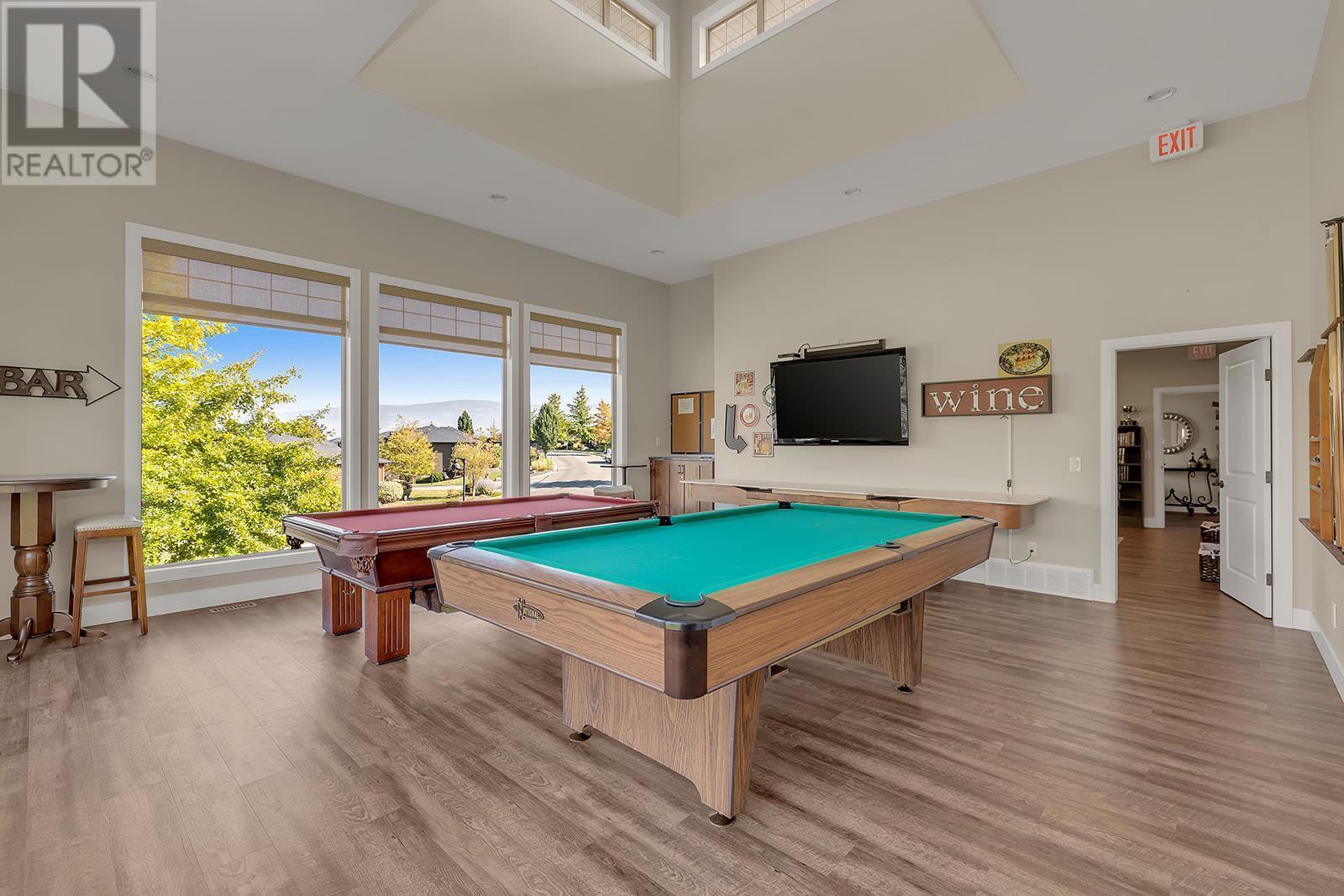3796 Del Mar Lane West Kelowna, British Columbia V4T 3L1
$899,000Maintenance, Ground Maintenance, Property Management, Other, See Remarks, Recreation Facilities, Sewer, Waste Removal, Water
$223.94 Monthly
Maintenance, Ground Maintenance, Property Management, Other, See Remarks, Recreation Facilities, Sewer, Waste Removal, Water
$223.94 MonthlyNever Before Offered – Golf Course Living in Sonoma Pines Proudly owned by the original owner and never before on the market, this 2011sq ft, 3 bed, 3 bath ""Santa Ana"" gem backs onto the 14th tee at Two Eagles Golf Course. Featuring 11-ft ceilings, granite counters, stainless steel appliances, and multiple outdoor spaces—including an extended deck with patio misters and built-in surround sound. Rare three-car garage, and located in a gated, pet-friendly community with low strata fees, no spec tax, RV/boat storage, clubhouse, gym, library & more. Minutes to wineries, schools, the Lake and shopping—your Okanagan lifestyle awaits. (id:24231)
Property Details
| MLS® Number | 10341166 |
| Property Type | Single Family |
| Neigbourhood | Westbank Centre |
| Community Name | Sonoma Pines |
| Community Features | Pet Restrictions, Pets Allowed With Restrictions, Rentals Allowed |
| Features | Central Island, Balcony, Two Balconies |
| Parking Space Total | 3 |
| Structure | Clubhouse |
Building
| Bathroom Total | 3 |
| Bedrooms Total | 3 |
| Amenities | Clubhouse, Party Room, Rv Storage |
| Appliances | Range, Dishwasher, Oven - Electric, Range - Electric, Water Heater - Electric, Humidifier, Microwave, Washer & Dryer, Wine Fridge |
| Constructed Date | 2015 |
| Cooling Type | Central Air Conditioning |
| Fireplace Fuel | Gas |
| Fireplace Present | Yes |
| Fireplace Type | Unknown |
| Flooring Type | Carpeted, Ceramic Tile, Hardwood |
| Heating Type | Forced Air, See Remarks |
| Roof Material | Asphalt Shingle |
| Roof Style | Unknown |
| Stories Total | 2 |
| Size Interior | 2011 Sqft |
| Type | Duplex |
| Utility Water | Municipal Water |
Parking
| Attached Garage | 3 |
| Oversize | |
| R V |
Land
| Acreage | No |
| Landscape Features | Underground Sprinkler |
| Sewer | Municipal Sewage System |
| Size Total Text | Under 1 Acre |
| Zoning Type | Unknown |
Rooms
| Level | Type | Length | Width | Dimensions |
|---|---|---|---|---|
| Second Level | Bedroom | 13'11'' x 9'11'' | ||
| Second Level | 2pc Bathroom | 5'6'' x 5'1'' | ||
| Second Level | Other | 5'4'' x 9'4'' | ||
| Second Level | 5pc Ensuite Bath | 10' x 9'4'' | ||
| Second Level | Primary Bedroom | 12'3'' x 14' | ||
| Second Level | Dining Room | 13' x 10'4'' | ||
| Second Level | Living Room | 15'11'' x 14'9'' | ||
| Second Level | Kitchen | 13'7'' x 15'4'' | ||
| Main Level | Laundry Room | 6'1'' x 5'1'' | ||
| Main Level | Recreation Room | 27'2'' x 12'5'' | ||
| Main Level | 4pc Bathroom | 11'1'' x 4'11'' | ||
| Main Level | Bedroom | 11'4'' x 10' |
https://www.realtor.ca/real-estate/28142476/3796-del-mar-lane-west-kelowna-westbank-centre
Interested?
Contact us for more information















































