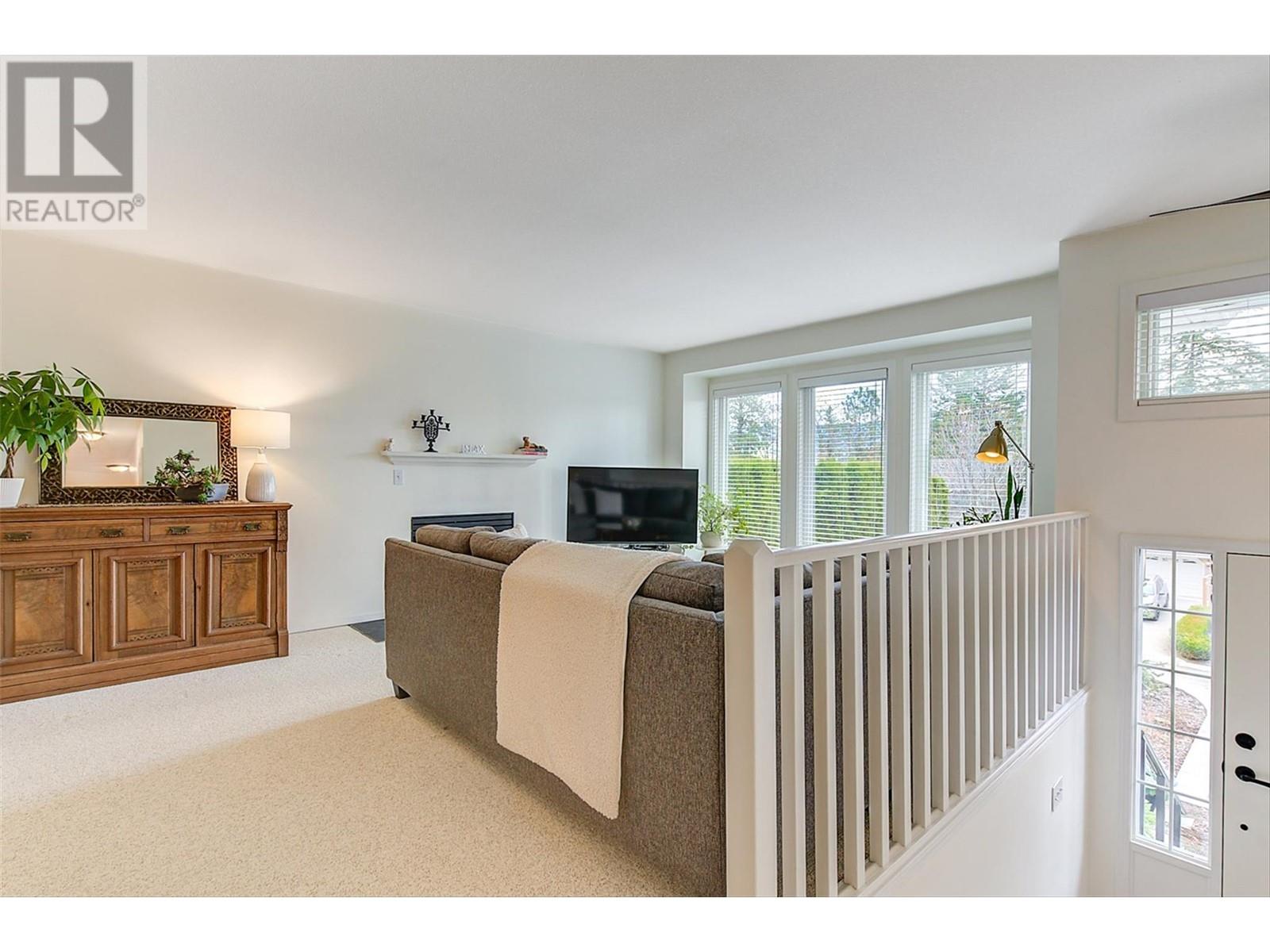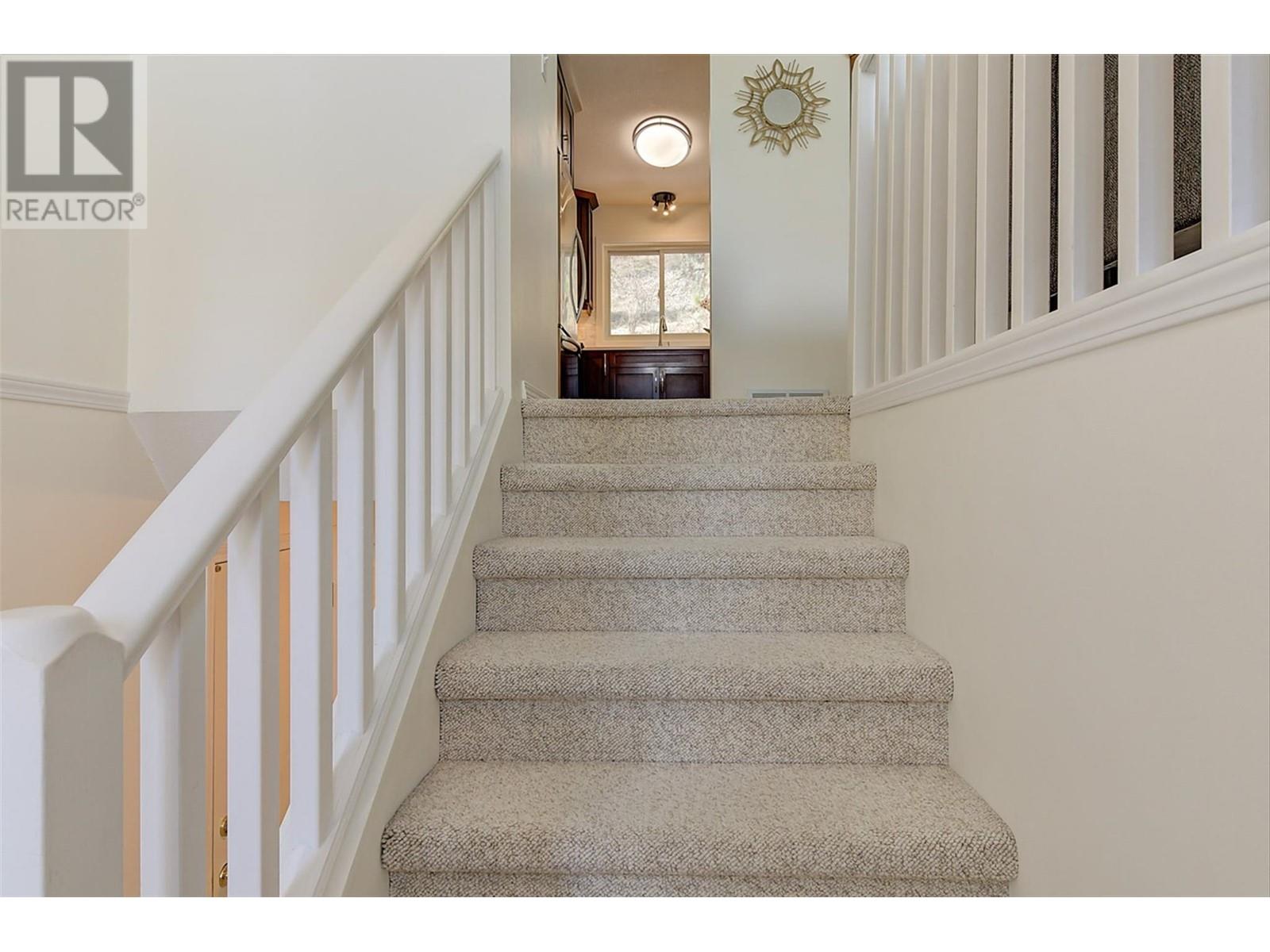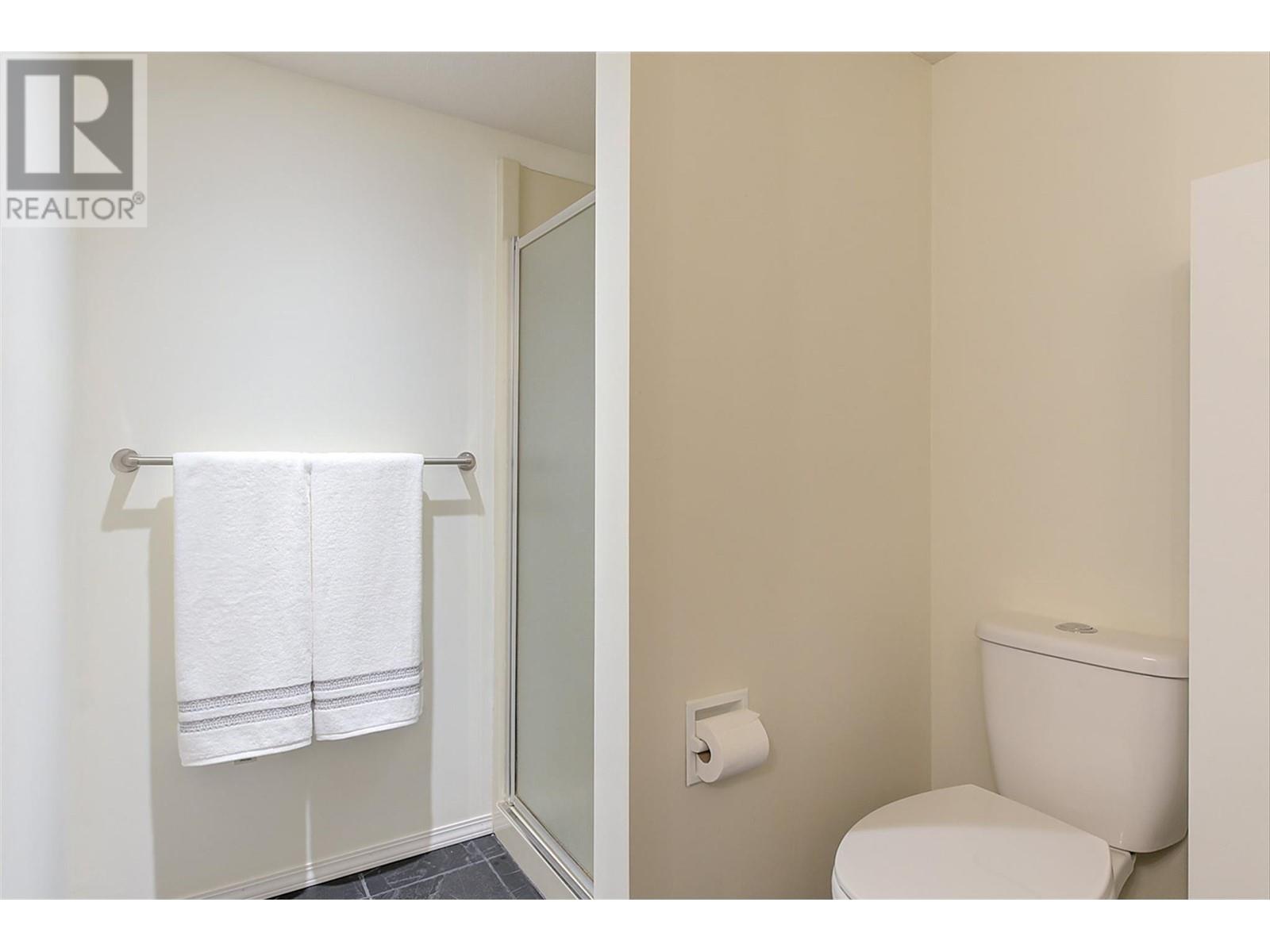5 Bedroom
3 Bathroom
2203 sqft
Fireplace
Central Air Conditioning
Forced Air, See Remarks
$974,900
Located in super-central Dilworth Mountain, this home has had plenty of recent renovations since purchased in 2022. Nestled in a quiet neighborhood, set amongst mountain and Okanagan valley views. A young family will love the 3 beds/2 baths up on the main floor, with a fantastic and spacious rec-room down with 2 more beds and another full bath. The principle bedroom up features a 3 pc ensuite. A gorgeous kitchen looks towards the woods in the back yard. Note the touch of class with its white quartz counters and cherrywood cabinets! A large deck off the dining room creates an open and invitingly private outdoor family living. Renos: Windows and sliding door 2024, a complete front yard makeover, gutter guard as well as custom blinds & ceiling fans, with steps/rail up the front driveway in 2023. PolyB replaced and, Tankless hot water added 2022. Roof done 2021, Furnace in 2018! Just minutes to: YLW airport, Tugboat Beach, Orchard Park Shopping, UBCOkanagan, Aberdeen Hall private School, Glenmore Elementary,, Dr. Knox Middle School, Lake Okanagan. (id:24231)
Property Details
|
MLS® Number
|
10341410 |
|
Property Type
|
Single Family |
|
Neigbourhood
|
Dilworth Mountain |
|
Parking Space Total
|
4 |
|
View Type
|
Mountain View |
Building
|
Bathroom Total
|
3 |
|
Bedrooms Total
|
5 |
|
Appliances
|
Refrigerator, Dishwasher, Dryer, Microwave, Washer |
|
Basement Type
|
Full |
|
Constructed Date
|
1990 |
|
Construction Style Attachment
|
Detached |
|
Cooling Type
|
Central Air Conditioning |
|
Exterior Finish
|
Stucco |
|
Fireplace Fuel
|
Gas |
|
Fireplace Present
|
Yes |
|
Fireplace Type
|
Unknown |
|
Flooring Type
|
Carpeted, Linoleum, Wood, Tile |
|
Heating Type
|
Forced Air, See Remarks |
|
Roof Material
|
Asphalt Shingle |
|
Roof Style
|
Unknown |
|
Stories Total
|
2 |
|
Size Interior
|
2203 Sqft |
|
Type
|
House |
|
Utility Water
|
Municipal Water |
Parking
|
See Remarks
|
|
|
Attached Garage
|
2 |
Land
|
Acreage
|
No |
|
Sewer
|
Municipal Sewage System |
|
Size Irregular
|
0.19 |
|
Size Total
|
0.19 Ac|under 1 Acre |
|
Size Total Text
|
0.19 Ac|under 1 Acre |
|
Zoning Type
|
Unknown |
Rooms
| Level |
Type |
Length |
Width |
Dimensions |
|
Basement |
Laundry Room |
|
|
7'2'' x 6'6'' |
|
Basement |
3pc Bathroom |
|
|
9'5'' x 8'3'' |
|
Basement |
Bedroom |
|
|
13'0'' x 14'11'' |
|
Basement |
Bedroom |
|
|
13'0'' x 12'2'' |
|
Basement |
Recreation Room |
|
|
16'2'' x 12'3'' |
|
Main Level |
4pc Bathroom |
|
|
6'9'' x 7'7'' |
|
Main Level |
4pc Ensuite Bath |
|
|
4'10'' x 7'7'' |
|
Main Level |
Bedroom |
|
|
13'6'' x 9'2'' |
|
Main Level |
Bedroom |
|
|
13'2'' x 9'2'' |
|
Main Level |
Primary Bedroom |
|
|
12'1'' x 13'1'' |
|
Main Level |
Kitchen |
|
|
12'5'' x 9'7'' |
|
Main Level |
Dining Room |
|
|
10'8'' x 11'10'' |
|
Main Level |
Living Room |
|
|
19'7'' x 9'7'' |
https://www.realtor.ca/real-estate/28136827/694-cassiar-road-kelowna-dilworth-mountain






























































