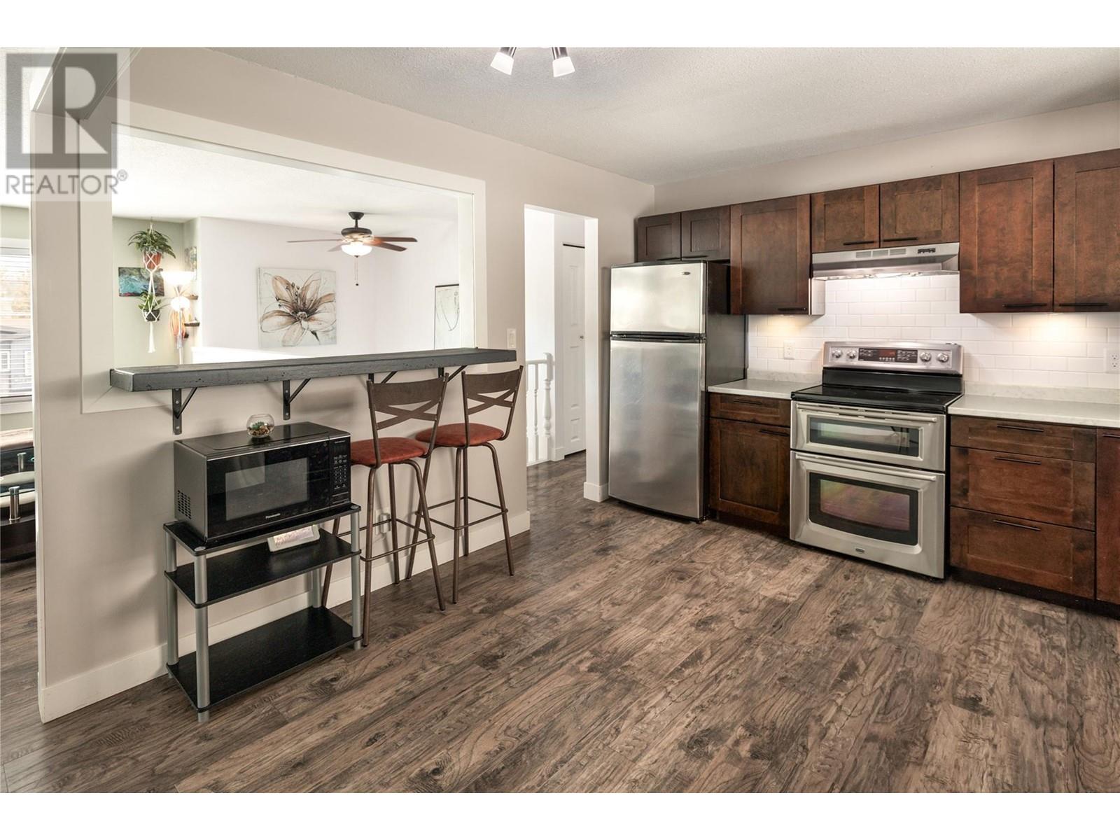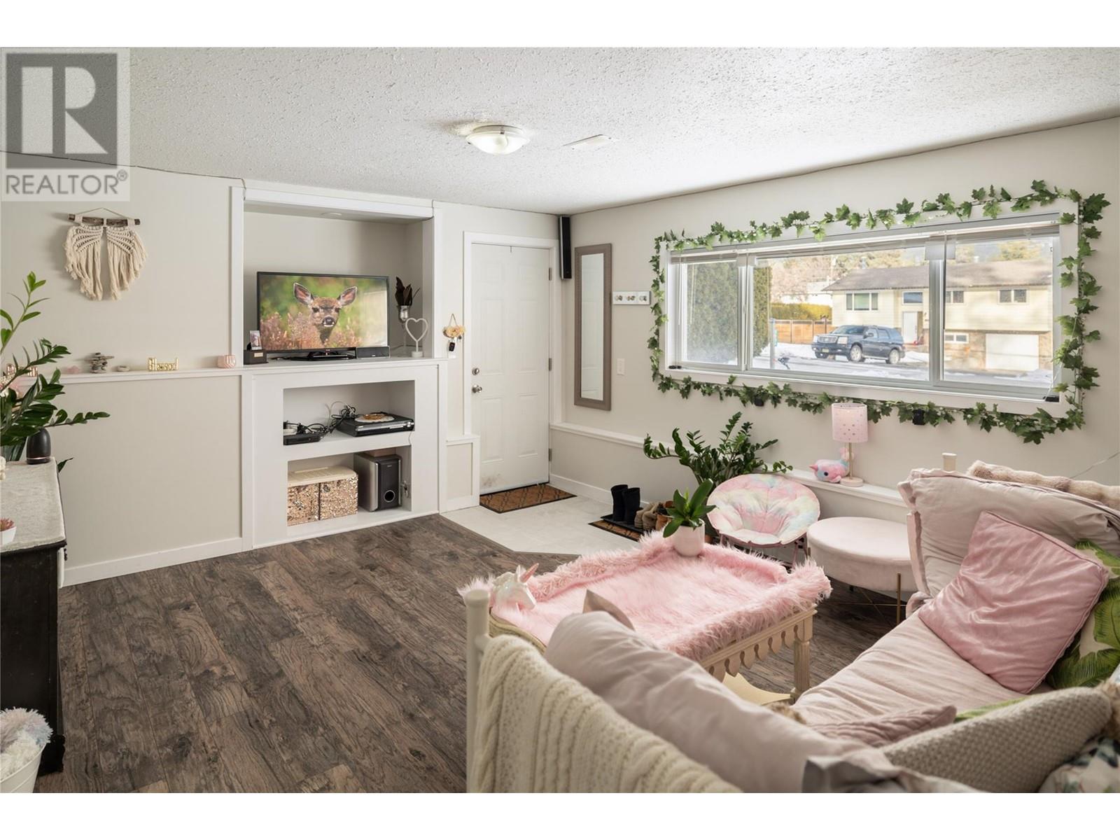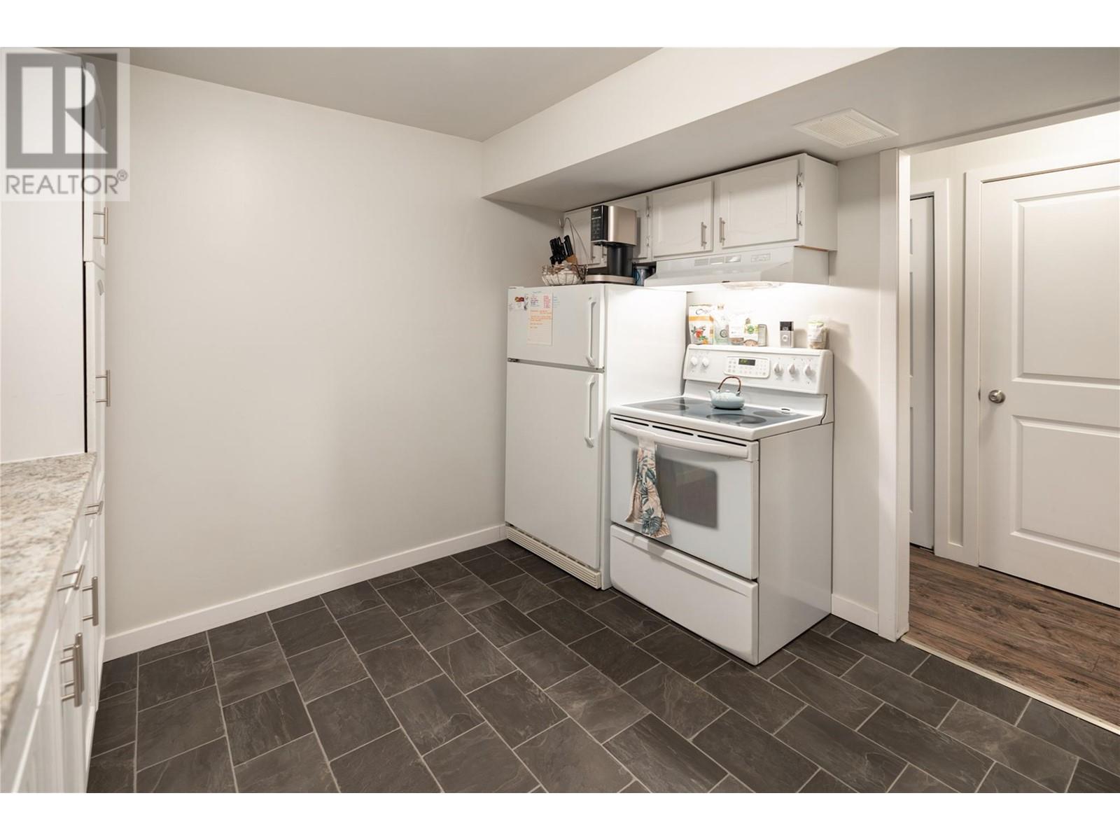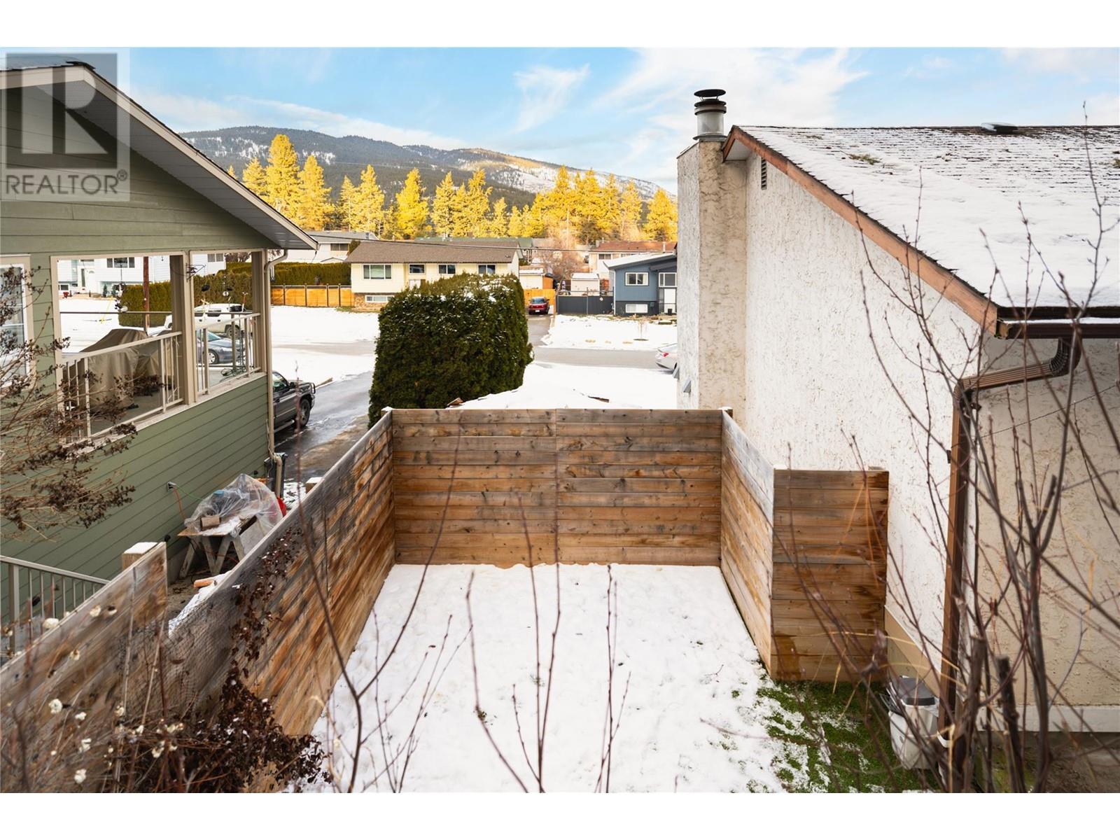4 Bedroom
2 Bathroom
2008 sqft
Central Air Conditioning
Forced Air, See Remarks
Underground Sprinkler
$729,000
Welcome to this ideal family home in the heart of Glenrosa—offering a bright, open-concept layout with 3 bedrooms on the main level and a self-contained 1-bedroom in-law suite below. Perfectly suited for growing families or multigenerational living, this home is located minutes from schools, parks, shopping, and more. The main floor features a spacious kitchen with stainless steel appliances and generous counter space, seamlessly connected to the dining and living areas. A large window in the living room fills the space with natural light, while sliding doors off the dining area lead to the backyard—ideal for effortless indoor-outdoor living. The primary bedroom includes a newly renovated cheater ensuite with a luxurious steam shower. Two additional bedrooms complete the upper level. Downstairs, the in-law suite offers privacy and flexibility, complete with in-suite laundry and a full summer kitchen. The oversized single-car garage provides secure parking and storage, while the extended driveway easily fits a boat or RV. The backyard features multi-level raised garden beds, green space, and a handy storage shed. Whether you're looking for comfort, convenience, or income potential, this home checks all the boxes. Plus, the suite is currently occupied by an exceptional tenant who would love to stay—making this a seamless investment opportunity or mortgage helper. (id:24231)
Property Details
|
MLS® Number
|
10342401 |
|
Property Type
|
Single Family |
|
Neigbourhood
|
Glenrosa |
|
Amenities Near By
|
Public Transit, Park, Recreation, Schools, Shopping |
|
Community Features
|
Family Oriented |
|
Parking Space Total
|
6 |
|
View Type
|
Mountain View |
Building
|
Bathroom Total
|
2 |
|
Bedrooms Total
|
4 |
|
Basement Type
|
Full |
|
Constructed Date
|
1981 |
|
Construction Style Attachment
|
Detached |
|
Cooling Type
|
Central Air Conditioning |
|
Exterior Finish
|
Aluminum, Stucco |
|
Flooring Type
|
Laminate, Tile |
|
Heating Type
|
Forced Air, See Remarks |
|
Roof Material
|
Asphalt Shingle |
|
Roof Style
|
Unknown |
|
Stories Total
|
2 |
|
Size Interior
|
2008 Sqft |
|
Type
|
House |
|
Utility Water
|
Municipal Water |
Parking
Land
|
Access Type
|
Easy Access |
|
Acreage
|
No |
|
Fence Type
|
Fence |
|
Land Amenities
|
Public Transit, Park, Recreation, Schools, Shopping |
|
Landscape Features
|
Underground Sprinkler |
|
Sewer
|
Septic Tank |
|
Size Irregular
|
0.22 |
|
Size Total
|
0.22 Ac|under 1 Acre |
|
Size Total Text
|
0.22 Ac|under 1 Acre |
|
Zoning Type
|
Unknown |
Rooms
| Level |
Type |
Length |
Width |
Dimensions |
|
Lower Level |
Laundry Room |
|
|
5'2'' x 10'7'' |
|
Main Level |
Full Bathroom |
|
|
7'7'' x 11'5'' |
|
Main Level |
Primary Bedroom |
|
|
12'5'' x 11'5'' |
|
Main Level |
Bedroom |
|
|
9'11'' x 10'9'' |
|
Main Level |
Bedroom |
|
|
7'11'' x 12'0'' |
|
Main Level |
Other |
|
|
6'6'' x 9'9'' |
|
Main Level |
Living Room |
|
|
15'6'' x 15'5'' |
|
Main Level |
Dining Room |
|
|
9'11'' x 11'10'' |
|
Main Level |
Kitchen |
|
|
11'5'' x 12'8'' |
|
Additional Accommodation |
Full Bathroom |
|
|
7'0'' x 13'5'' |
|
Additional Accommodation |
Primary Bedroom |
|
|
11'10'' x 10'8'' |
|
Additional Accommodation |
Kitchen |
|
|
10'6'' x 10'6'' |
|
Additional Accommodation |
Living Room |
|
|
15'0'' x 13'4'' |
https://www.realtor.ca/real-estate/28137718/3240-mcginnis-road-west-kelowna-glenrosa

































