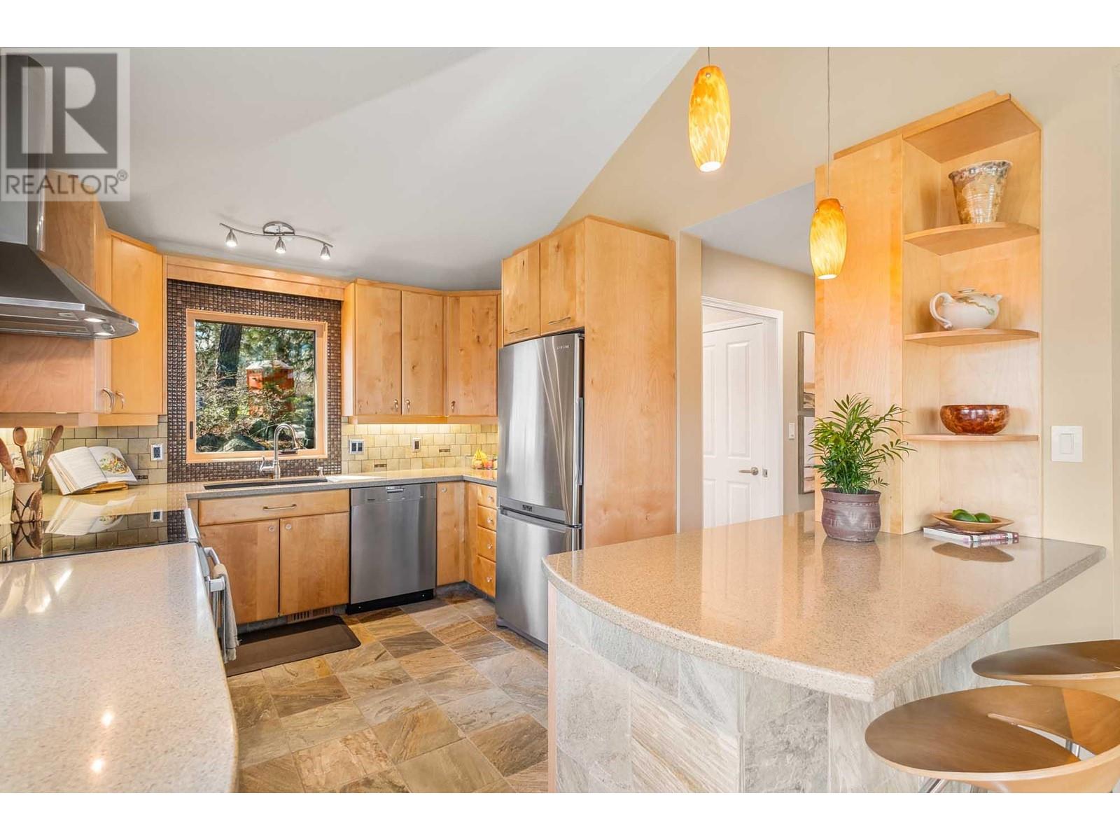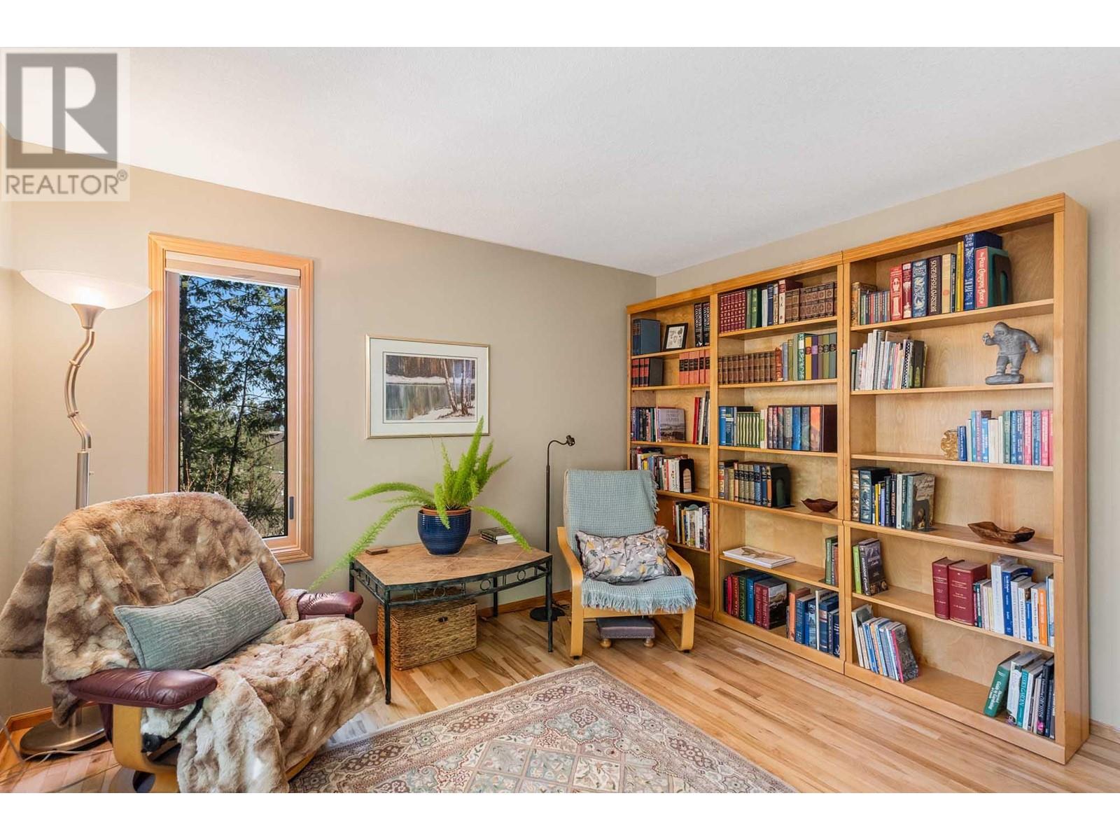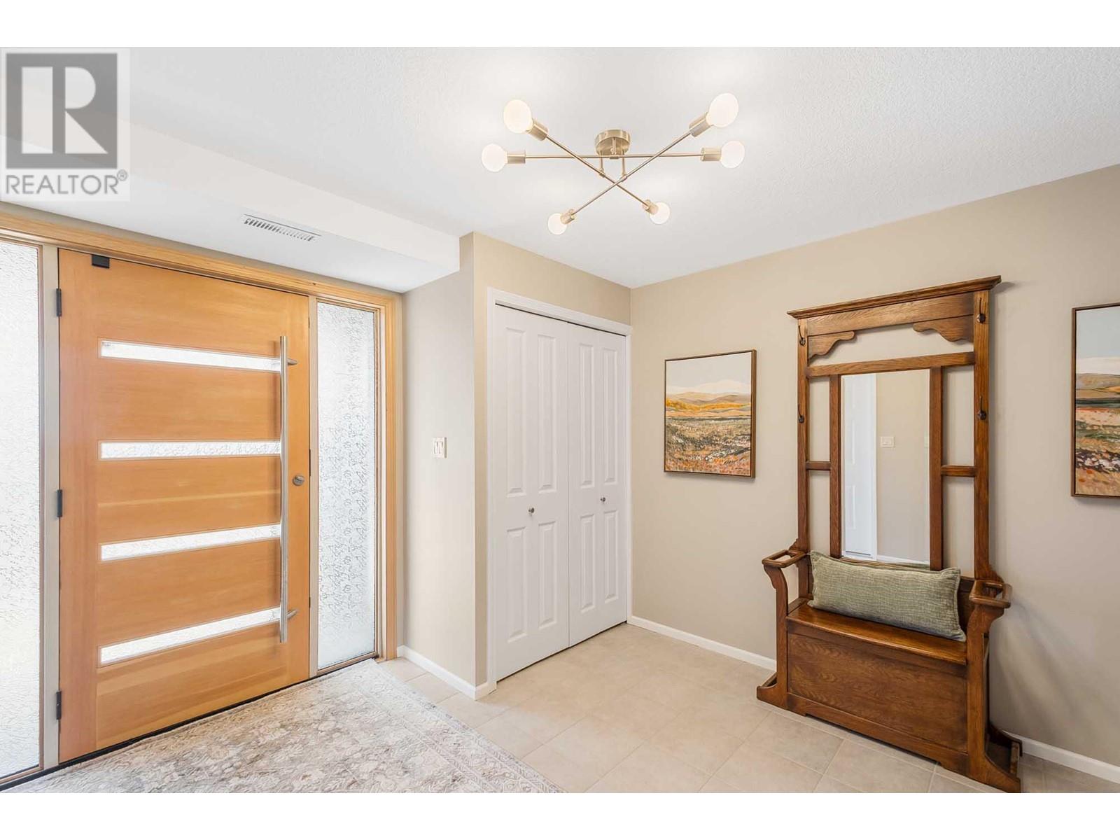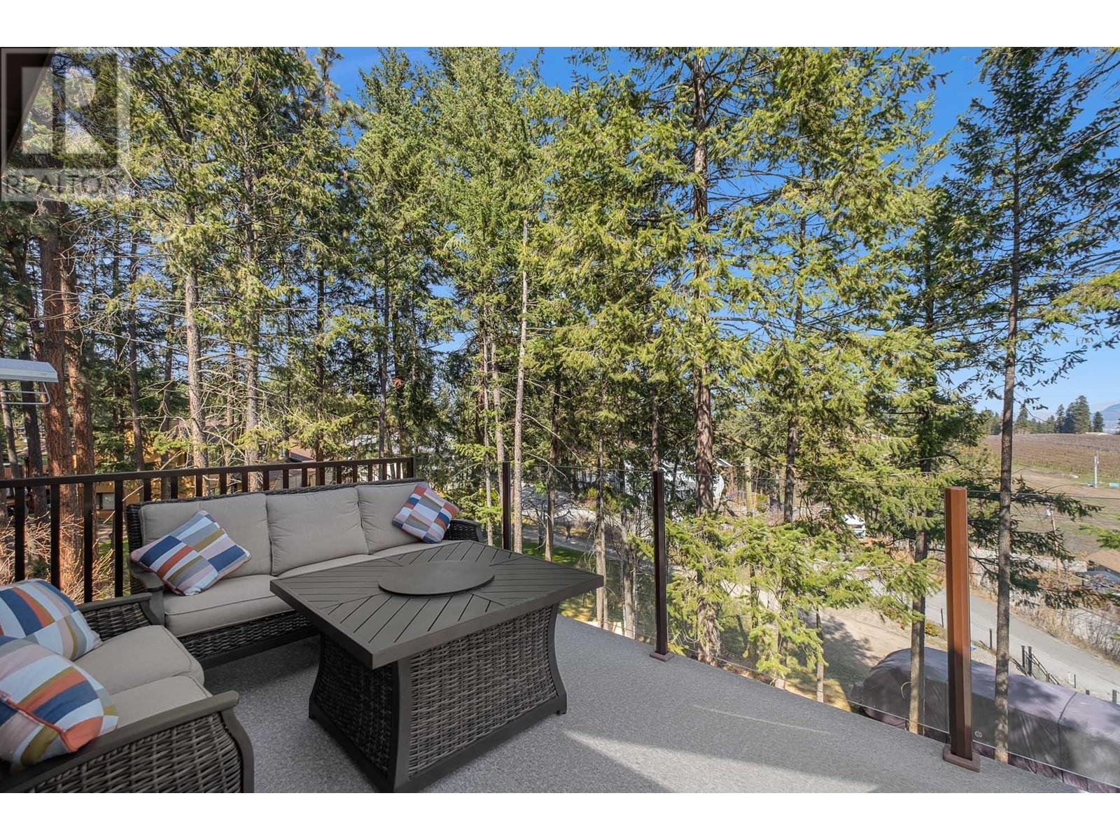3 Bedroom
2 Bathroom
2361 sqft
Split Level Entry
Central Air Conditioning
Forced Air, See Remarks
Rolling
$1,169,000
Architecturally designed Westcoast contemporary, nestled into the natural landscape and backing onto Jack Seaton Park. Enjoy breathtaking views of orchards and Wood Lake from inside the home, plus serene outdoor patio and balcony spaces for every time of day. This low-maintenance property offers a serene woodsy feel with exceptional connection to the private lot. Beautifully renovated with hardiplank siding, triple-pane windows, a designer kitchen, fresh neutral paint, and high-end Hunter Douglas window coverings, including automated sunshades and an awning outside. This thoughtfully designed home includes a private master suite on the top floor and a convenient attached greenhouse for gardening enthusiasts. Roof (2014), furnace (2017), hot water tank (2016), new PEX plumbing (2025), HRV, HEPA filter, and original central vac. Ample storage with a double garage, crawl space, and storage shed. Room to park a small RV on the driveway for added convenience. The nearly one-acre lot offers future potential for a shop and features a deer-fenced garden area. Accessed by shared easement. Located just minutes from Lake Country's amenities, restaurants, shops, great schools, UBC-O, the airport, and more, with easy access to Kelowna or Vernon. Enjoy the charm of a small-town community with big-town amenities! (id:24231)
Property Details
|
MLS® Number
|
10342166 |
|
Property Type
|
Single Family |
|
Neigbourhood
|
Lake Country South West |
|
Amenities Near By
|
Airport, Park, Recreation, Schools, Shopping |
|
Community Features
|
Family Oriented |
|
Features
|
Private Setting, Treed, Balcony |
|
Parking Space Total
|
2 |
|
View Type
|
Lake View, Mountain View, Valley View, View (panoramic) |
Building
|
Bathroom Total
|
2 |
|
Bedrooms Total
|
3 |
|
Architectural Style
|
Split Level Entry |
|
Basement Type
|
Partial |
|
Constructed Date
|
1993 |
|
Construction Style Attachment
|
Detached |
|
Construction Style Split Level
|
Other |
|
Cooling Type
|
Central Air Conditioning |
|
Exterior Finish
|
Other |
|
Flooring Type
|
Hardwood, Tile |
|
Heating Type
|
Forced Air, See Remarks |
|
Roof Material
|
Asphalt Shingle |
|
Roof Style
|
Unknown |
|
Stories Total
|
4 |
|
Size Interior
|
2361 Sqft |
|
Type
|
House |
|
Utility Water
|
Municipal Water |
Parking
Land
|
Acreage
|
No |
|
Land Amenities
|
Airport, Park, Recreation, Schools, Shopping |
|
Landscape Features
|
Rolling |
|
Sewer
|
Septic Tank |
|
Size Irregular
|
0.97 |
|
Size Total
|
0.97 Ac|under 1 Acre |
|
Size Total Text
|
0.97 Ac|under 1 Acre |
|
Zoning Type
|
Unknown |
Rooms
| Level |
Type |
Length |
Width |
Dimensions |
|
Second Level |
Full Ensuite Bathroom |
|
|
8'7'' x 5'11'' |
|
Second Level |
Primary Bedroom |
|
|
20'11'' x 13'9'' |
|
Basement |
Utility Room |
|
|
12'4'' x 9'8'' |
|
Basement |
Den |
|
|
11'9'' x 13'0'' |
|
Lower Level |
Foyer |
|
|
14'4'' x 11'0'' |
|
Main Level |
4pc Bathroom |
|
|
5'7'' x 8'5'' |
|
Main Level |
Bedroom |
|
|
10'4'' x 12'1'' |
|
Main Level |
Bedroom |
|
|
9'9'' x 10'0'' |
|
Main Level |
Sunroom |
|
|
10'4'' x 12'0'' |
|
Main Level |
Family Room |
|
|
12'2'' x 13'5'' |
|
Main Level |
Kitchen |
|
|
10'3'' x 13'2'' |
|
Main Level |
Dining Room |
|
|
10'3'' x 11'10'' |
|
Main Level |
Living Room |
|
|
14'9'' x 12'3'' |
https://www.realtor.ca/real-estate/28139781/10574-long-road-lake-country-lake-country-south-west




































































