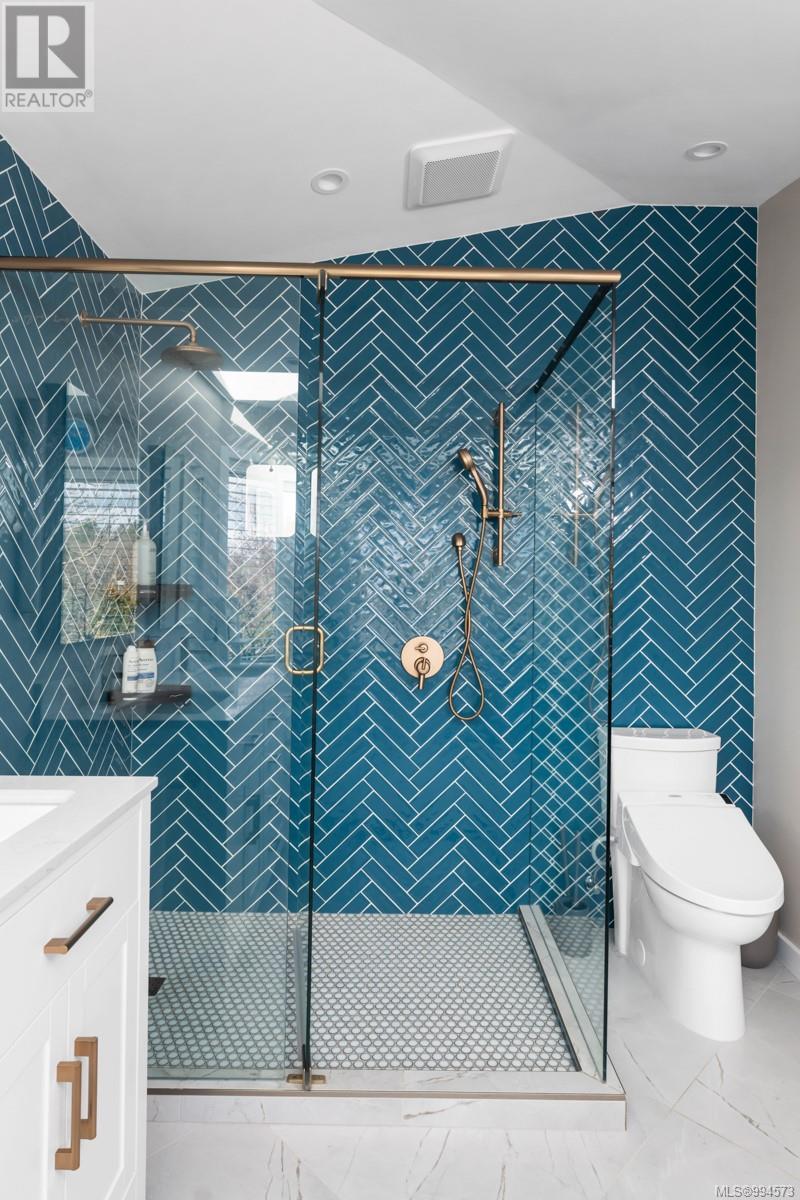4 Bedroom
3 Bathroom
2801 sqft
Fireplace
Air Conditioned, Central Air Conditioning
Baseboard Heaters, Forced Air, Heat Pump
$1,689,999
Proudly presenting this lovely Mt. Tolmie home, located on a no-thru, tree-lined street in one of the city's most desirable neighbourhoods. Enjoy views of the Olympic Mountains, city skyline & distant ocean from this quality renovated home. This 4-bed, 3-bath residence fts a spectacular upper-level principal suite complete with a spa-like en-suite & walk-in closet. The entry level welcomes you with 3 generous beds, a full bath, & spacious storage room. A sweeping curved staircase leads to the heart of the home: an open-concept living space with vaulted ceiling, large bright fully renovated kitchen with dining/living area flowing effortlessly out to your expansive South exposed balcony. Enjoy sunrise to sunsets while keeping cool inside with the newer 2-zone heat pump system. Highlights in the home update wise, including but not limited to: NEW windows, kitchen, ensuite, heat pump system& hot water on demand. A lovely landscaped yard, detached garage, just mins amenities & schools. (id:24231)
Property Details
|
MLS® Number
|
994573 |
|
Property Type
|
Single Family |
|
Neigbourhood
|
Mt Tolmie |
|
Features
|
Private Setting, Rectangular |
|
Parking Space Total
|
2 |
|
Plan
|
Vip53987 |
|
View Type
|
City View, Mountain View |
Building
|
Bathroom Total
|
3 |
|
Bedrooms Total
|
4 |
|
Constructed Date
|
1993 |
|
Cooling Type
|
Air Conditioned, Central Air Conditioning |
|
Fireplace Present
|
Yes |
|
Fireplace Total
|
2 |
|
Heating Fuel
|
Electric, Natural Gas, Other |
|
Heating Type
|
Baseboard Heaters, Forced Air, Heat Pump |
|
Size Interior
|
2801 Sqft |
|
Total Finished Area
|
2801 Sqft |
|
Type
|
House |
Land
|
Acreage
|
No |
|
Size Irregular
|
10848 |
|
Size Total
|
10848 Sqft |
|
Size Total Text
|
10848 Sqft |
|
Zoning Type
|
Residential |
Rooms
| Level |
Type |
Length |
Width |
Dimensions |
|
Second Level |
Bathroom |
|
|
2-Piece |
|
Second Level |
Kitchen |
|
|
11' x 11' |
|
Second Level |
Living Room |
|
|
21' x 21' |
|
Second Level |
Balcony |
|
|
21' x 9' |
|
Third Level |
Ensuite |
|
|
5-Piece |
|
Third Level |
Primary Bedroom |
|
|
19' x 13' |
|
Third Level |
Balcony |
|
|
13' x 5' |
|
Main Level |
Bathroom |
|
|
4-Piece |
|
Main Level |
Storage |
|
|
12' x 9' |
|
Main Level |
Bedroom |
|
|
13' x 8' |
|
Main Level |
Bedroom |
|
|
11' x 8' |
|
Main Level |
Bedroom |
|
|
11' x 11' |
|
Main Level |
Porch |
|
|
9' x 5' |
|
Main Level |
Entrance |
|
|
12' x 7' |
|
Other |
Great Room |
|
|
21' x 19' |
https://www.realtor.ca/real-estate/28139627/1980-waterloo-rd-saanich-mt-tolmie





















































