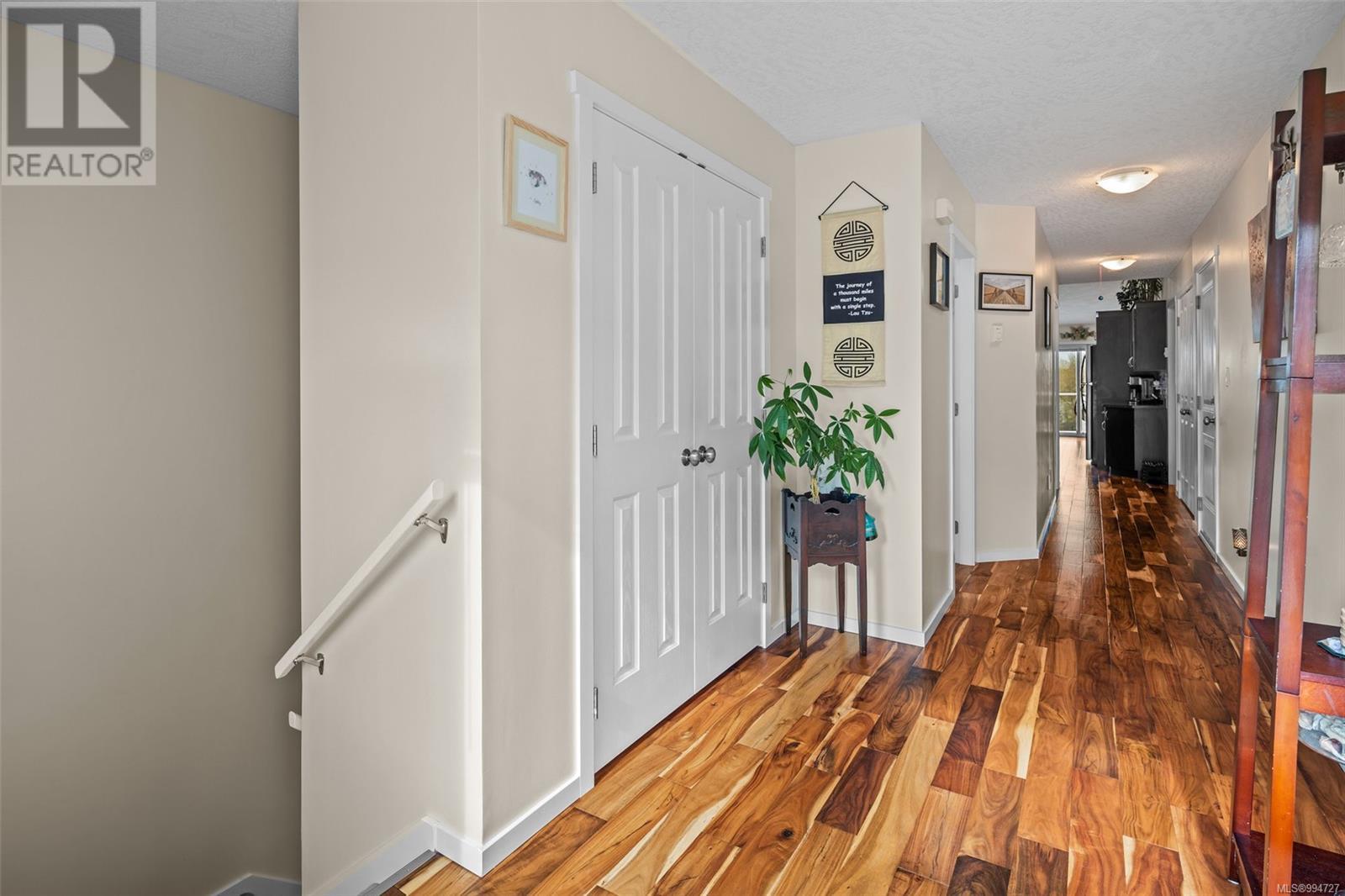6 2740 Stautw Rd Central Saanich, British Columbia V8M 0A8
$724,900Maintenance,
$588.88 Monthly
Maintenance,
$588.88 MonthlyBreathtaking ocean views, a pristine interior, and a thoughtful layout define this exceptional home in Hummingbird Village—a quiet, 45+ gated community just minutes from Saanichton, Sidney, and the ferries. Immaculately maintained, this 2-bed, 2-bath home offers 1,398 sq.ft. of bright main-level living, plus a full-height, 1,398 sq.ft. walk-out basement ready for your ideas. Enjoy sweeping views of Saanichton Bay and James Island from the private, sun-drenched deck. The spacious kitchen features stainless steel appliances, new soft-close cabinetry, and generous prep space. The primary suite includes a walk-in closet and skylit ensuite, while the second bedroom offers great flexibility for guests or a home office. Recent upgrades include roof demossing and gutter cleaning (with a 2-year warranty) for added peace of mind. With a tidy yard, attached garage, and access to nature and amenities, this is island living at its finest. (id:24231)
Property Details
| MLS® Number | 994727 |
| Property Type | Single Family |
| Neigbourhood | Hawthorne |
| Community Name | Hummingbird Village |
| Community Features | Pets Allowed, Age Restrictions |
| Features | Rectangular |
| Parking Space Total | 2 |
| Structure | Patio(s) |
| View Type | Mountain View |
Building
| Bathroom Total | 2 |
| Bedrooms Total | 2 |
| Constructed Date | 2012 |
| Cooling Type | None |
| Fireplace Present | Yes |
| Fireplace Total | 1 |
| Heating Fuel | Electric |
| Heating Type | Baseboard Heaters |
| Size Interior | 3432 Sqft |
| Total Finished Area | 1398 Sqft |
| Type | House |
Land
| Acreage | No |
| Size Irregular | 3701 |
| Size Total | 3701 Sqft |
| Size Total Text | 3701 Sqft |
| Zoning Type | Other |
Rooms
| Level | Type | Length | Width | Dimensions |
|---|---|---|---|---|
| Lower Level | Patio | 7'4 x 18'5 | ||
| Main Level | Entrance | 10'6 x 6'7 | ||
| Main Level | Bathroom | 5'0 x 8'0 | ||
| Main Level | Bedroom | 12'5 x 9'0 | ||
| Main Level | Kitchen | 10'5 x 13'0 | ||
| Main Level | Dining Room | 13'0 x 14'0 | ||
| Main Level | Living Room | 17'10 x 13'0 | ||
| Main Level | Primary Bedroom | 14'0 x 13'0 | ||
| Main Level | Ensuite | 8'5 x 5'0 | ||
| Main Level | Balcony | 8'0 x 13'9 |
https://www.realtor.ca/real-estate/28139741/6-2740-stautw-rd-central-saanich-hawthorne
Interested?
Contact us for more information















































