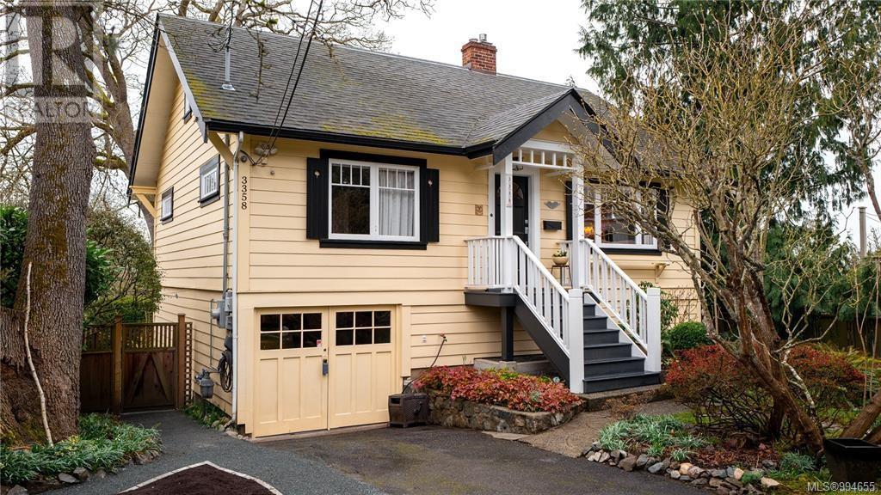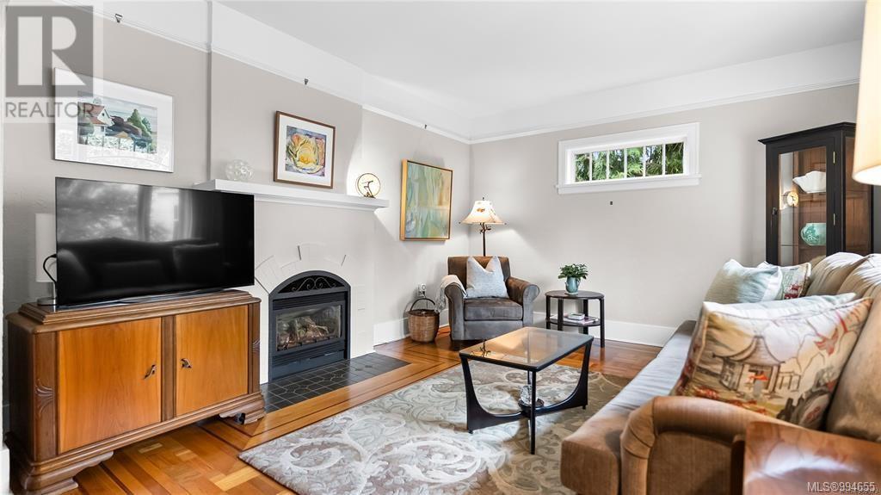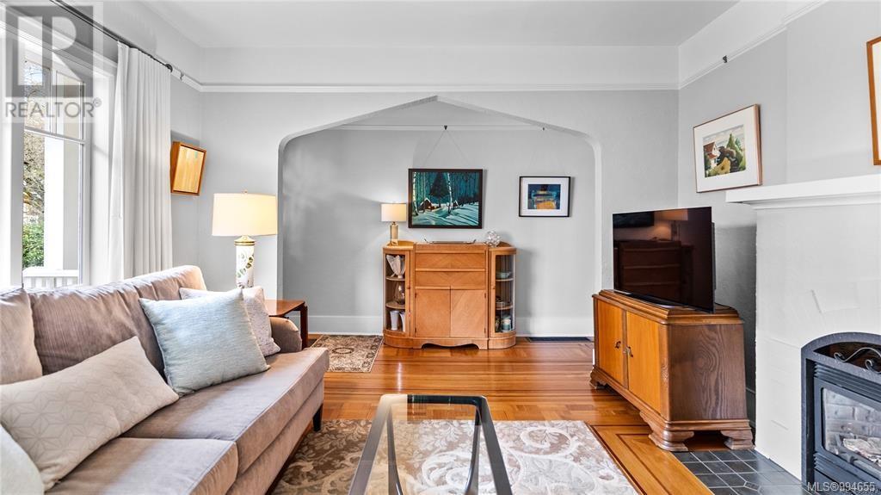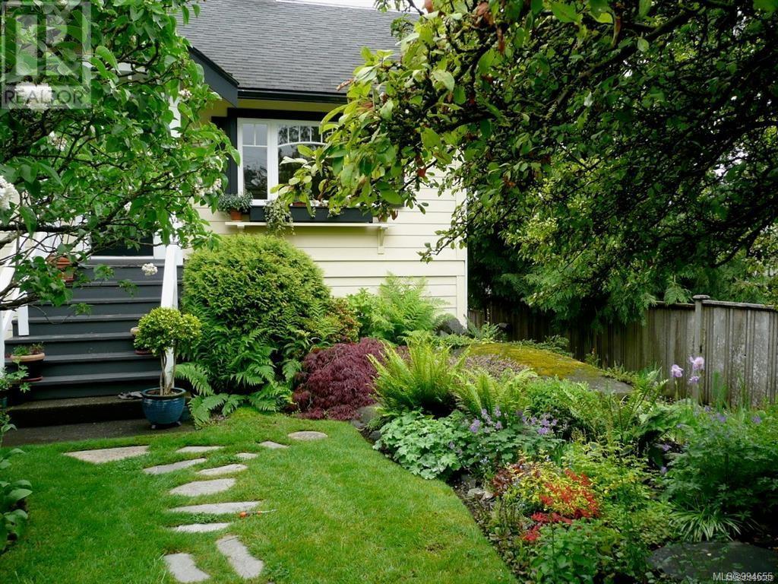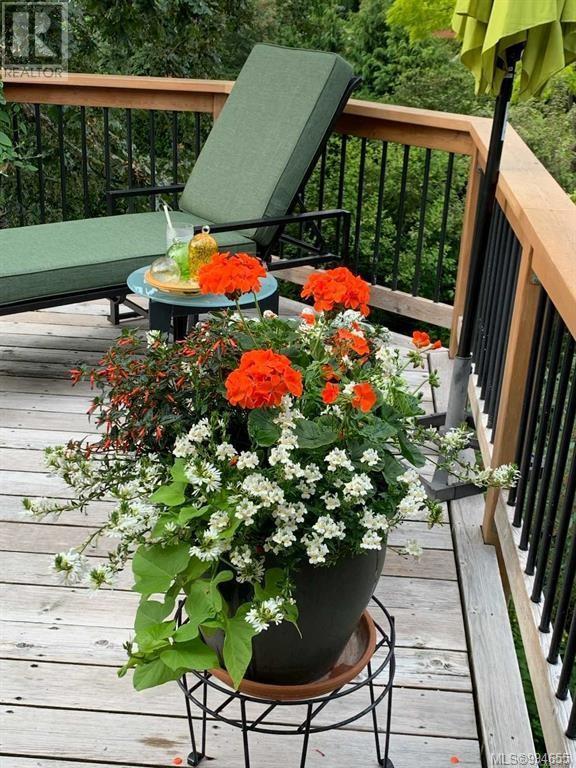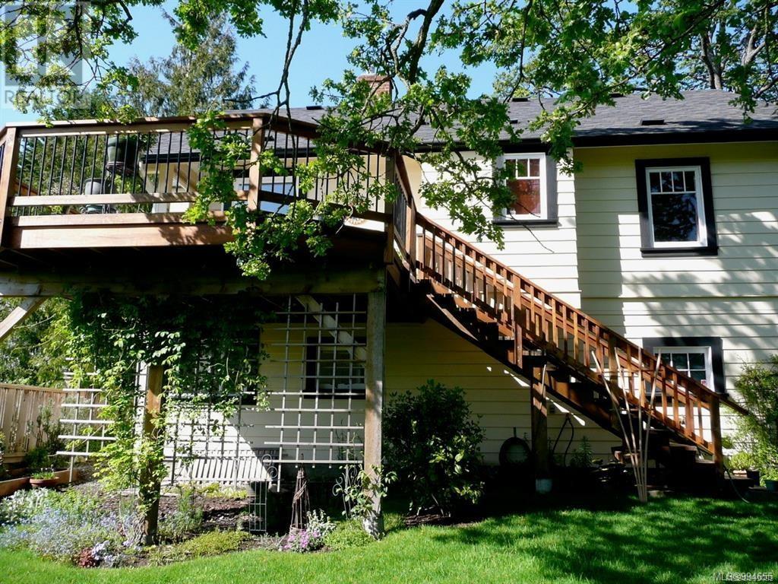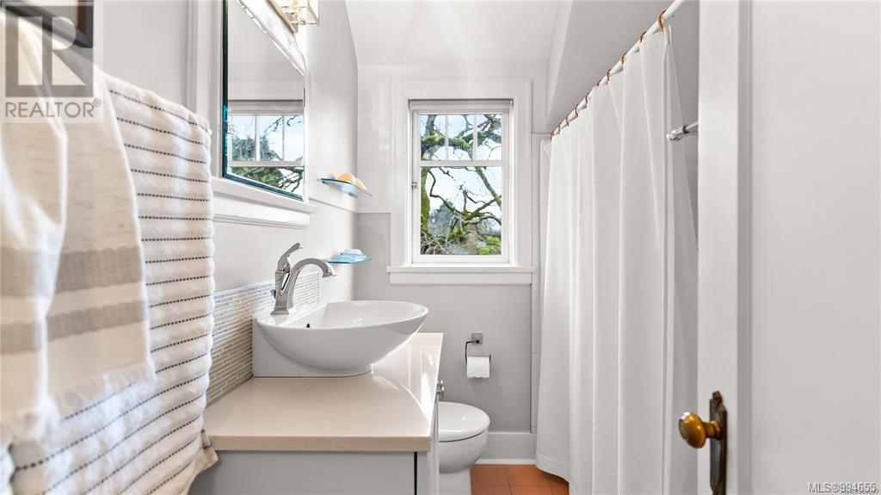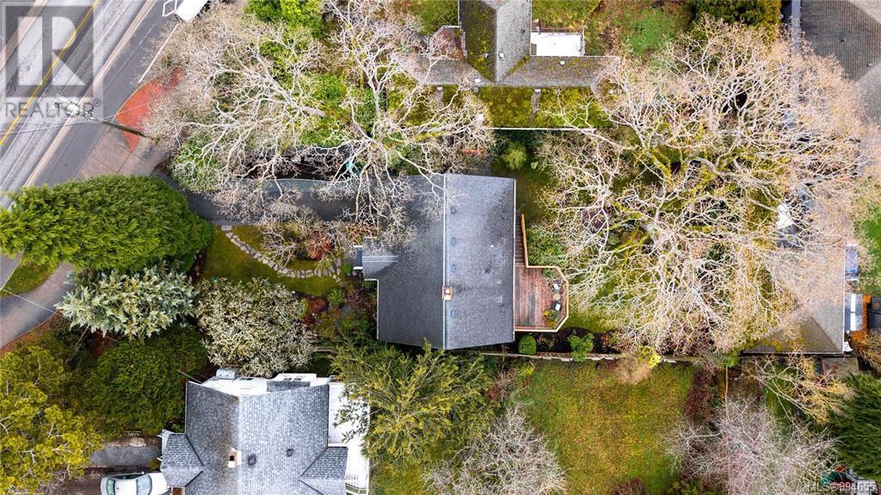3 Bedroom
2 Bathroom
1844 sqft
Other
Fireplace
None
$1,050,000
*Open Sat 4/12 1-3 p.m.*Go back in time to 1930s charm. Archways, all wood windows & wood flooring seamlessly blend with modern updates. Living room boasts an original mantel updated with a gas fireplace & large window framing a picturesque front garden. The fully hedged property offers beauty with a perennial border, mature trees & a striking ornamental crab apple tree in front. The dreamy remodeled kitchen has: Quartz counters, stylish backsplash, Blanco SILGRANIT sink & custom cabinetry & leads out to the large South-facing deck & backyard giving sun from morning to evening. Upstairs has 2 beds, 1bath. Downstairs has a versatile space with private entry, ideal for: Airbnb, students or 3rd bedroom with private bath. Other updates are: rebuilt front porch & stairs with Trex decking, new HWT, EV charger. Prime location! Walking to: Cedar Hill Golf Course, schools, groceries, bus & minutes to Uptown/Mayfair. This is the perfect balance of charm & location. Reach out today to view! (id:24231)
Property Details
|
MLS® Number
|
994655 |
|
Property Type
|
Single Family |
|
Neigbourhood
|
Maplewood |
|
Features
|
Central Location |
|
Parking Space Total
|
2 |
|
Plan
|
Vip1149 |
Building
|
Bathroom Total
|
2 |
|
Bedrooms Total
|
3 |
|
Architectural Style
|
Other |
|
Constructed Date
|
1930 |
|
Cooling Type
|
None |
|
Fireplace Present
|
Yes |
|
Fireplace Total
|
1 |
|
Heating Fuel
|
Natural Gas |
|
Size Interior
|
1844 Sqft |
|
Total Finished Area
|
1017 Sqft |
|
Type
|
House |
Parking
Land
|
Acreage
|
No |
|
Size Irregular
|
7078 |
|
Size Total
|
7078 Sqft |
|
Size Total Text
|
7078 Sqft |
|
Zoning Type
|
Residential |
Rooms
| Level |
Type |
Length |
Width |
Dimensions |
|
Lower Level |
Laundry Room |
|
|
14' x 12' |
|
Lower Level |
Bathroom |
|
|
3-Piece |
|
Lower Level |
Bedroom |
|
|
17' x 14' |
|
Lower Level |
Recreation Room |
|
|
31' x 14' |
|
Main Level |
Bedroom |
|
|
10' x 12' |
|
Main Level |
Primary Bedroom |
|
|
13' x 11' |
|
Main Level |
Bathroom |
|
|
4-Piece |
|
Main Level |
Kitchen |
|
|
13' x 10' |
|
Main Level |
Dining Room |
|
|
6' x 9' |
|
Main Level |
Living Room |
|
|
14' x 13' |
|
Main Level |
Entrance |
|
|
12' x 4' |
https://www.realtor.ca/real-estate/28137866/3358-cook-st-saanich-maplewood
