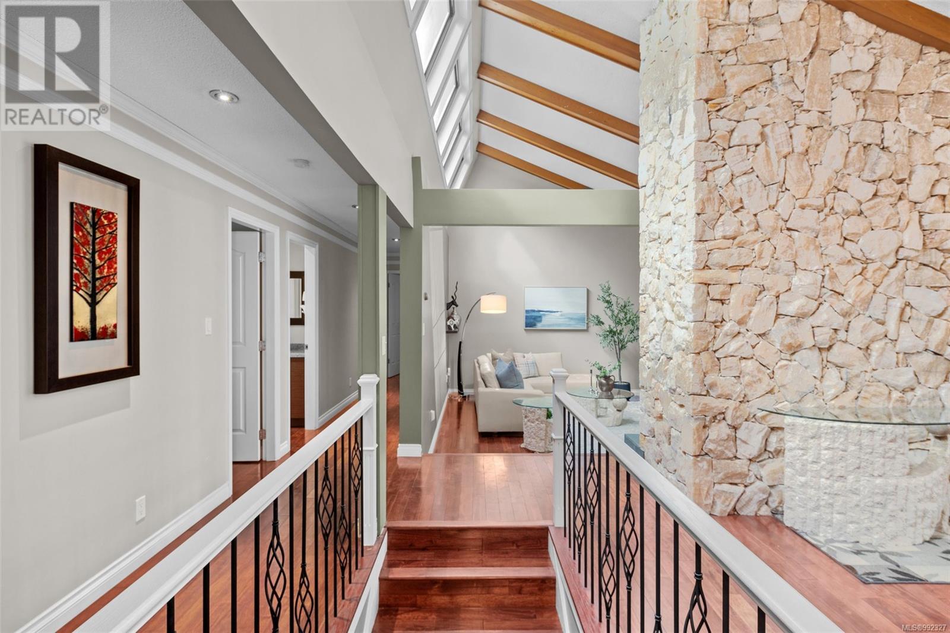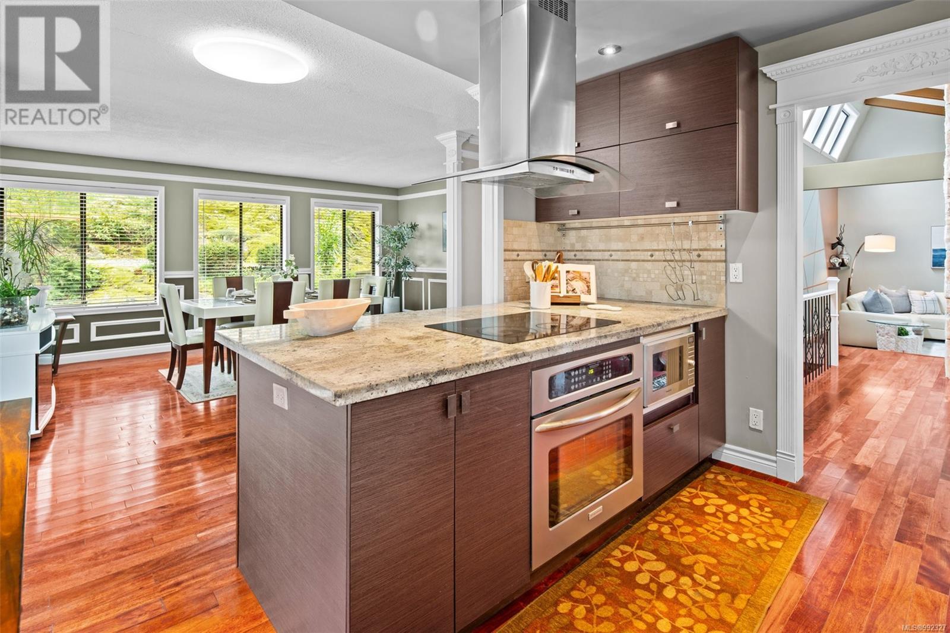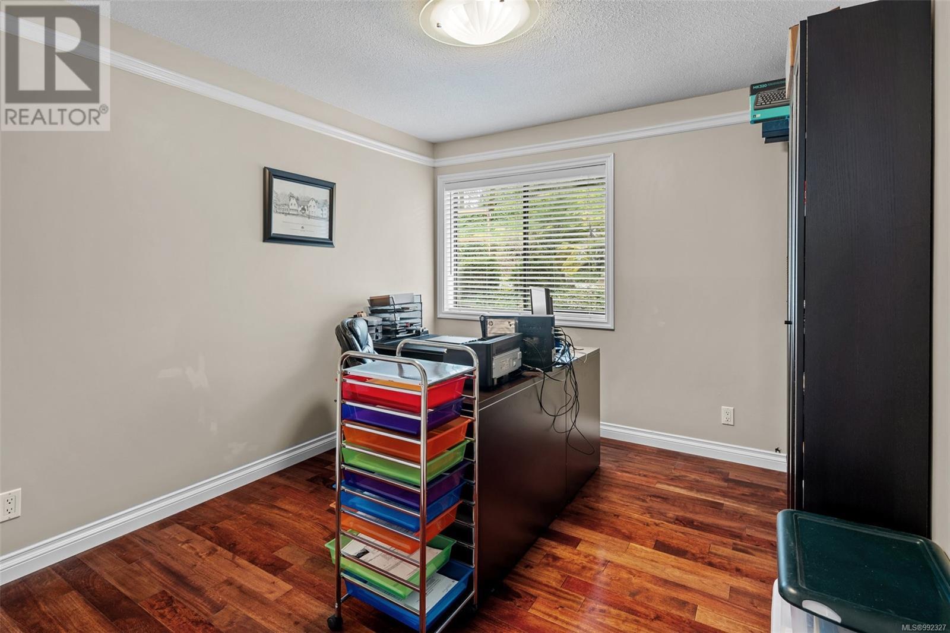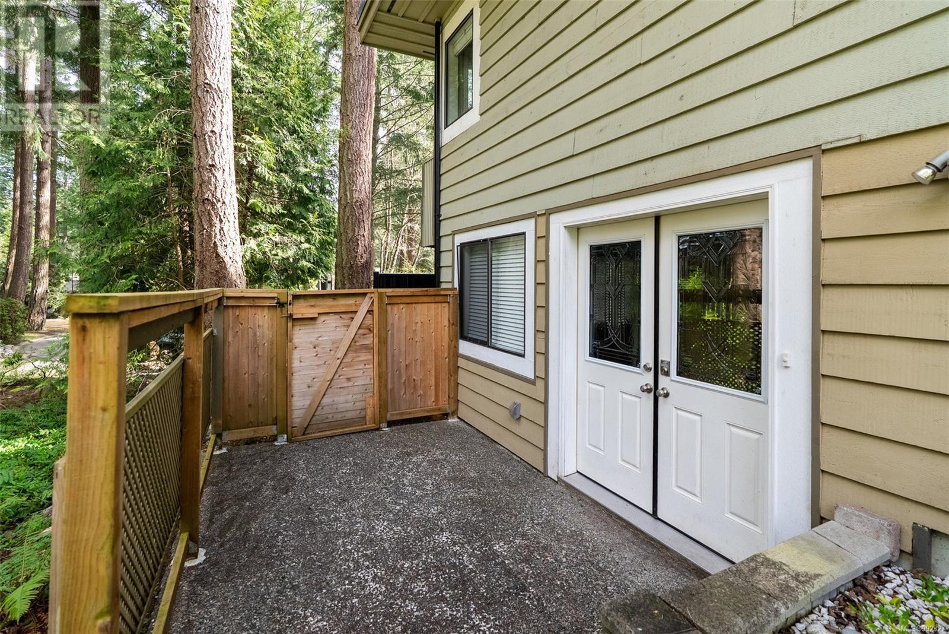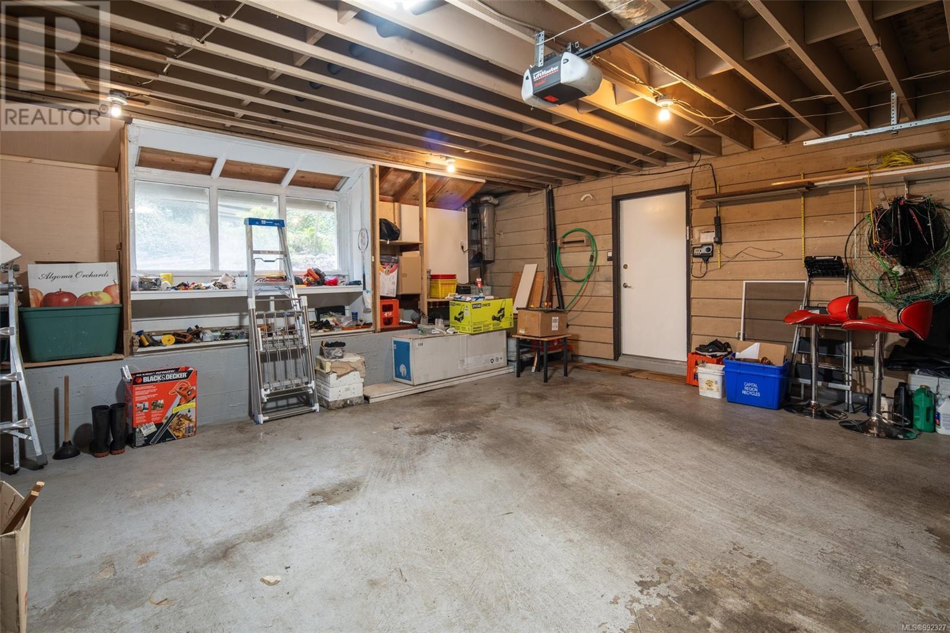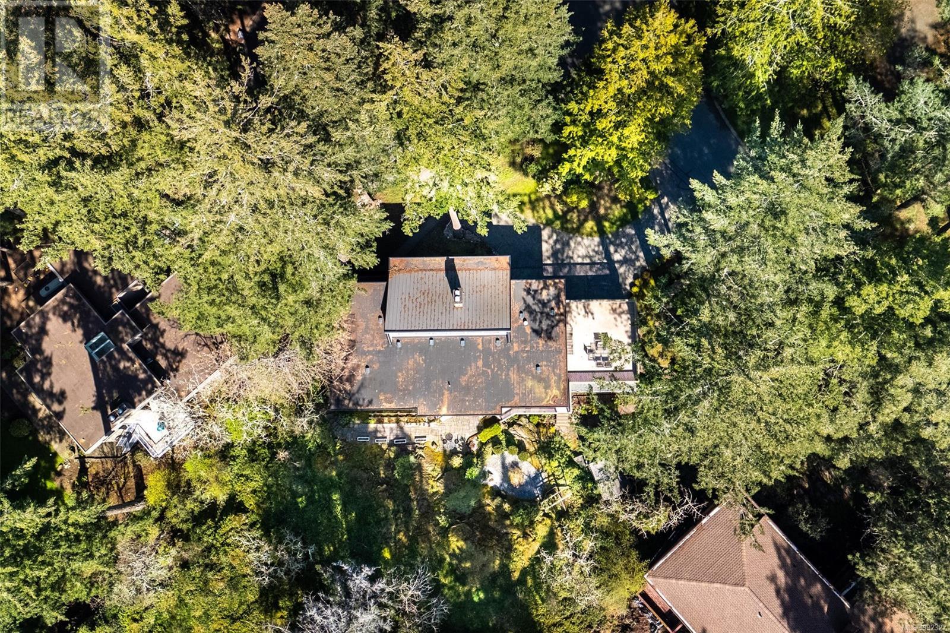6 Bedroom
3 Bathroom
4063 sqft
Westcoast
Fireplace
None
Baseboard Heaters
$1,649,900
Tucked away in the peaceful neighborhood of Broadmead, this beautiful 3,550 sqft home sits on a generous lot over 13,000 sqft, offering space, comfort, and character. Step inside and you will find grand overhead beams in the living area and a mid century modern design throughout. A cozy gas fireplace provides a calming setting for winter nights and oversized deck is the perfect spot for entertaining during summer barbecues. The spacious primary suite offers a walk-in closet and ensuite. 2 additional bedrooms located just down the hallway. This home also comes with a 2-bedroom in-law suite with a separate entrance and full kitchen, providing fantastic flexibility. Additional highlights include a double car garage, a 200-amp panel, a gas hot water tank. A new roof, recently replaced, provides peace of mind for owners for years to come. Broadmead is full of walking trails and lush tree overhang. Located near Broadmead shopping plaza, Commonwealth Recreation Center and Lochside Elementary. Don’t miss this quiet and spacious home with the perfect blend of tranquility and convenience. (id:24231)
Property Details
|
MLS® Number
|
992327 |
|
Property Type
|
Single Family |
|
Neigbourhood
|
Broadmead |
|
Features
|
Cul-de-sac, Private Setting, Wooded Area, Corner Site, Irregular Lot Size, Rocky |
|
Parking Space Total
|
5 |
|
Plan
|
Vip31154 |
|
Structure
|
Patio(s) |
Building
|
Bathroom Total
|
3 |
|
Bedrooms Total
|
6 |
|
Architectural Style
|
Westcoast |
|
Constructed Date
|
1978 |
|
Cooling Type
|
None |
|
Fireplace Present
|
Yes |
|
Fireplace Total
|
2 |
|
Heating Fuel
|
Electric, Natural Gas |
|
Heating Type
|
Baseboard Heaters |
|
Size Interior
|
4063 Sqft |
|
Total Finished Area
|
3550 Sqft |
|
Type
|
House |
Land
|
Acreage
|
No |
|
Size Irregular
|
13863 |
|
Size Total
|
13863 Sqft |
|
Size Total Text
|
13863 Sqft |
|
Zoning Type
|
Residential |
Rooms
| Level |
Type |
Length |
Width |
Dimensions |
|
Lower Level |
Patio |
|
|
13' x 8' |
|
Lower Level |
Den |
|
|
11' x 7' |
|
Lower Level |
Bedroom |
|
|
10' x 11' |
|
Lower Level |
Laundry Room |
|
|
12' x 11' |
|
Lower Level |
Bathroom |
|
|
4-Piece |
|
Lower Level |
Bedroom |
|
|
11' x 11' |
|
Lower Level |
Kitchen |
|
|
11' x 11' |
|
Lower Level |
Bedroom |
|
11 ft |
Measurements not available x 11 ft |
|
Lower Level |
Living Room |
|
|
17' x 14' |
|
Lower Level |
Entrance |
|
|
11' x 12' |
|
Main Level |
Family Room |
|
|
12' x 17' |
|
Main Level |
Kitchen |
|
|
11' x 12' |
|
Main Level |
Dining Room |
|
|
14' x 11' |
|
Main Level |
Bedroom |
|
|
14' x 10' |
|
Main Level |
Bedroom |
|
|
12' x 11' |
|
Main Level |
Bathroom |
|
|
3-Piece |
|
Main Level |
Living Room |
|
|
17' x 15' |
|
Main Level |
Primary Bedroom |
|
|
15' x 12' |
|
Main Level |
Bathroom |
|
|
3-Piece |
https://www.realtor.ca/real-estate/28138133/990-cottontree-close-saanich-broadmead








