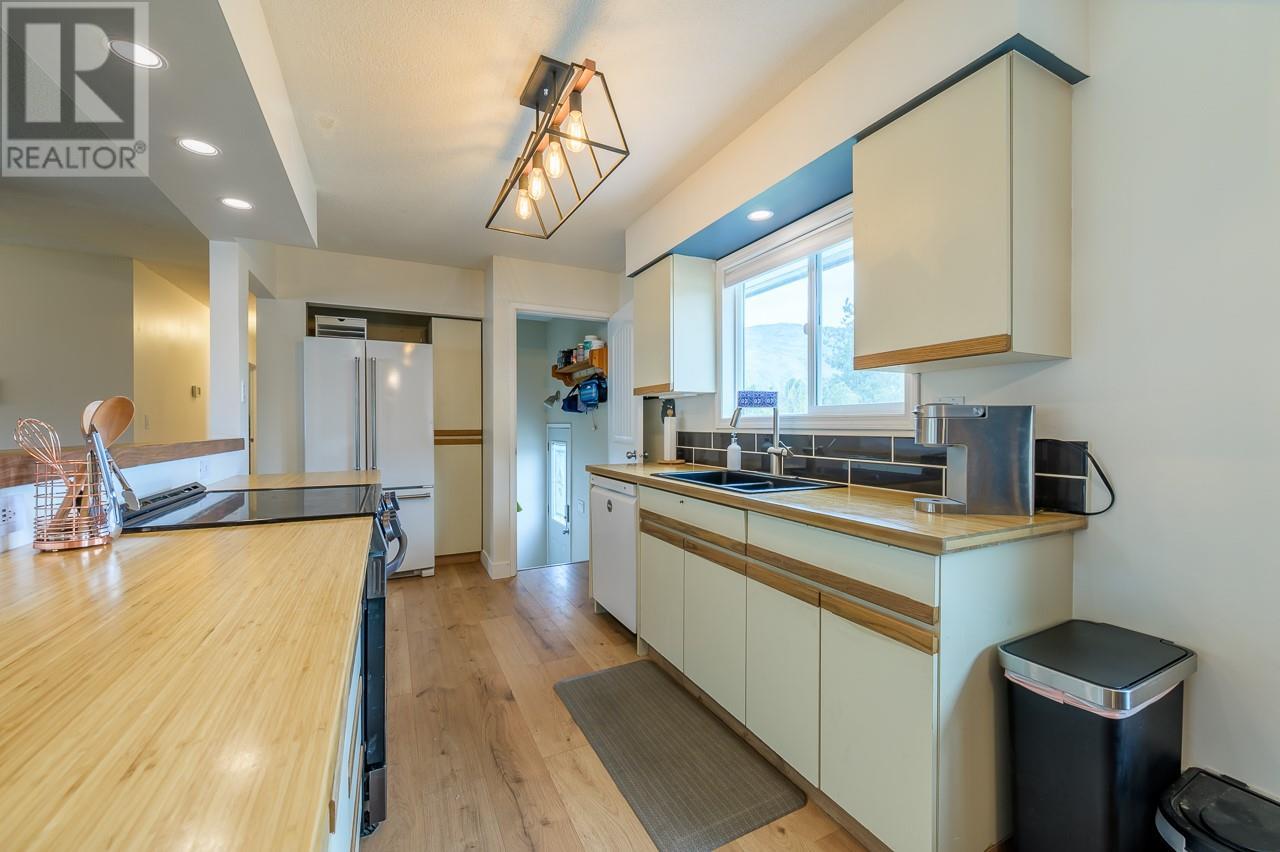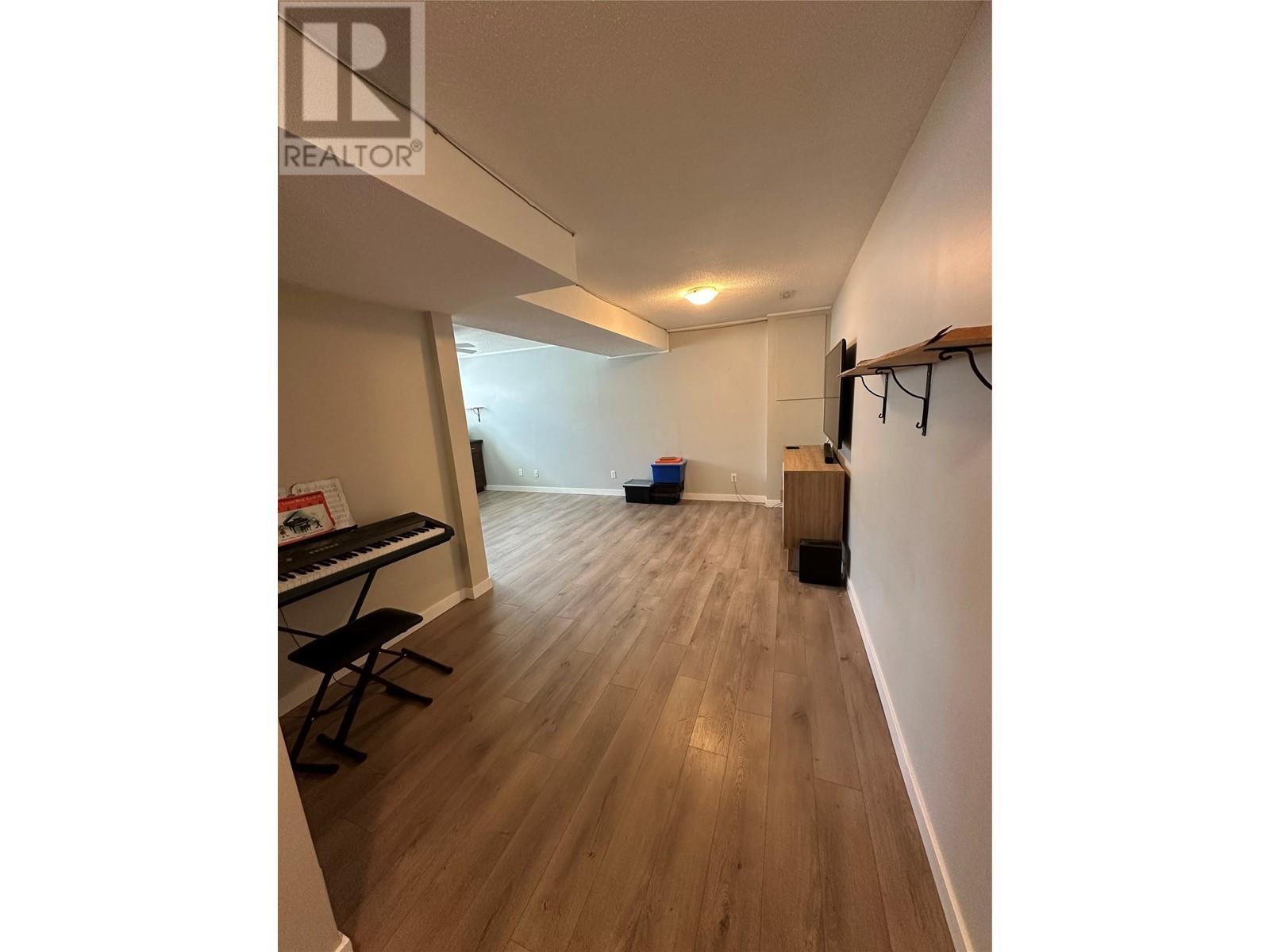879 Dever Drive Kamloops, British Columbia V2B 6P9
$835,000
You will love the location of this great family home. Close to schools, recreation, shopping and transit. The upper floor boasts three good sized bedrooms, a modernized bathroom with heated floor, and an inviting open-concept layout complete with a charming wood-burning fireplace. On the lower level, you'll find a comfortable two-bedroom suite with its own updated bathroom and kitchen. Shared laundry. The property is enhanced by a fully fenced yard, an attached garage, and a detached 28 x 30 Dream Shop featuring 12’ ceilings, two piece bathroom, radiant heated floor with 5 zones through a tankless water gas heater, additional features include an outside 30 amp RV Plug and inside features a large mix of 220v and 110v outlets and airlines plumbed in walls . Notable updates include sleek modern windows (installed in 2014), a 60-gallon hot water tank (added in 2017), and a robust 200-amp electrical system. All measurements are approximate. Please call today for more information or to view. (id:24231)
Open House
This property has open houses!
11:00 am
Ends at:1:00 pm
HOSTED BY JASON FOWLES
Property Details
| MLS® Number | 10342557 |
| Property Type | Single Family |
| Neigbourhood | Westsyde |
| Amenities Near By | Golf Nearby, Public Transit, Park, Recreation, Schools |
| Community Features | Family Oriented |
| Features | Level Lot |
| Parking Space Total | 5 |
| View Type | Mountain View |
Building
| Bathroom Total | 2 |
| Bedrooms Total | 5 |
| Appliances | Refrigerator, Dishwasher, Range - Electric, Washer/dryer Stack-up |
| Architectural Style | Bungalow |
| Constructed Date | 1972 |
| Construction Style Attachment | Detached |
| Cooling Type | Central Air Conditioning |
| Exterior Finish | Stucco, Wood |
| Fireplace Fuel | Wood |
| Fireplace Present | Yes |
| Fireplace Type | Conventional |
| Heating Type | Forced Air |
| Roof Material | Asphalt Shingle |
| Roof Style | Unknown |
| Stories Total | 1 |
| Size Interior | 1965 Sqft |
| Type | House |
| Utility Water | Municipal Water |
Parking
| See Remarks | |
| Attached Garage | 3 |
| Detached Garage | 3 |
| R V | 2 |
Land
| Acreage | No |
| Land Amenities | Golf Nearby, Public Transit, Park, Recreation, Schools |
| Landscape Features | Level |
| Sewer | Municipal Sewage System |
| Size Irregular | 0.24 |
| Size Total | 0.24 Ac|under 1 Acre |
| Size Total Text | 0.24 Ac|under 1 Acre |
| Zoning Type | Unknown |
Rooms
| Level | Type | Length | Width | Dimensions |
|---|---|---|---|---|
| Basement | Laundry Room | 11'3'' x 9'4'' | ||
| Basement | Utility Room | 5'6'' x 4' | ||
| Basement | Foyer | 6'10'' x 3' | ||
| Main Level | Full Bathroom | 8'4'' x 7'8'' | ||
| Main Level | Bedroom | 8'4'' x 7'8'' | ||
| Main Level | Bedroom | 10'2'' x 9'2'' | ||
| Main Level | Primary Bedroom | 11'6'' x 10'7'' | ||
| Main Level | Kitchen | 13'6'' x 8'9'' | ||
| Main Level | Dining Room | 8'7'' x 6'9'' | ||
| Main Level | Living Room | 16'7'' x 12'5'' | ||
| Main Level | Foyer | 10' x 3'5'' | ||
| Additional Accommodation | Other | 12'7'' x 7'8'' | ||
| Additional Accommodation | Living Room | 15'11'' x 8'11'' | ||
| Additional Accommodation | Kitchen | 9'11'' x 12'3'' | ||
| Additional Accommodation | Full Bathroom | 7'7'' x 7'8'' | ||
| Additional Accommodation | Bedroom | 11'5'' x 9'6'' | ||
| Additional Accommodation | Primary Bedroom | 13'11'' x 8'6'' |
https://www.realtor.ca/real-estate/28138337/879-dever-drive-kamloops-westsyde
Interested?
Contact us for more information





































