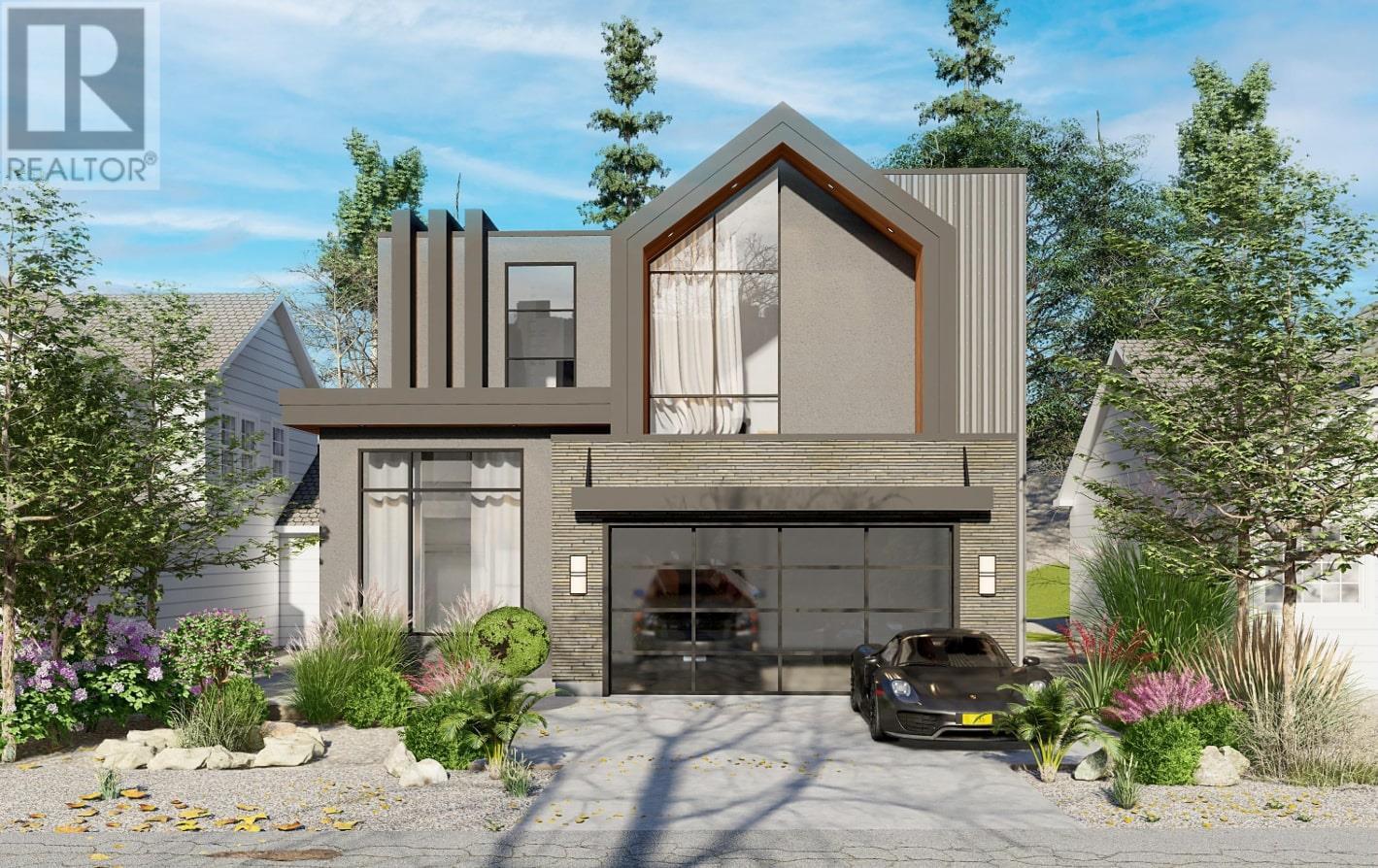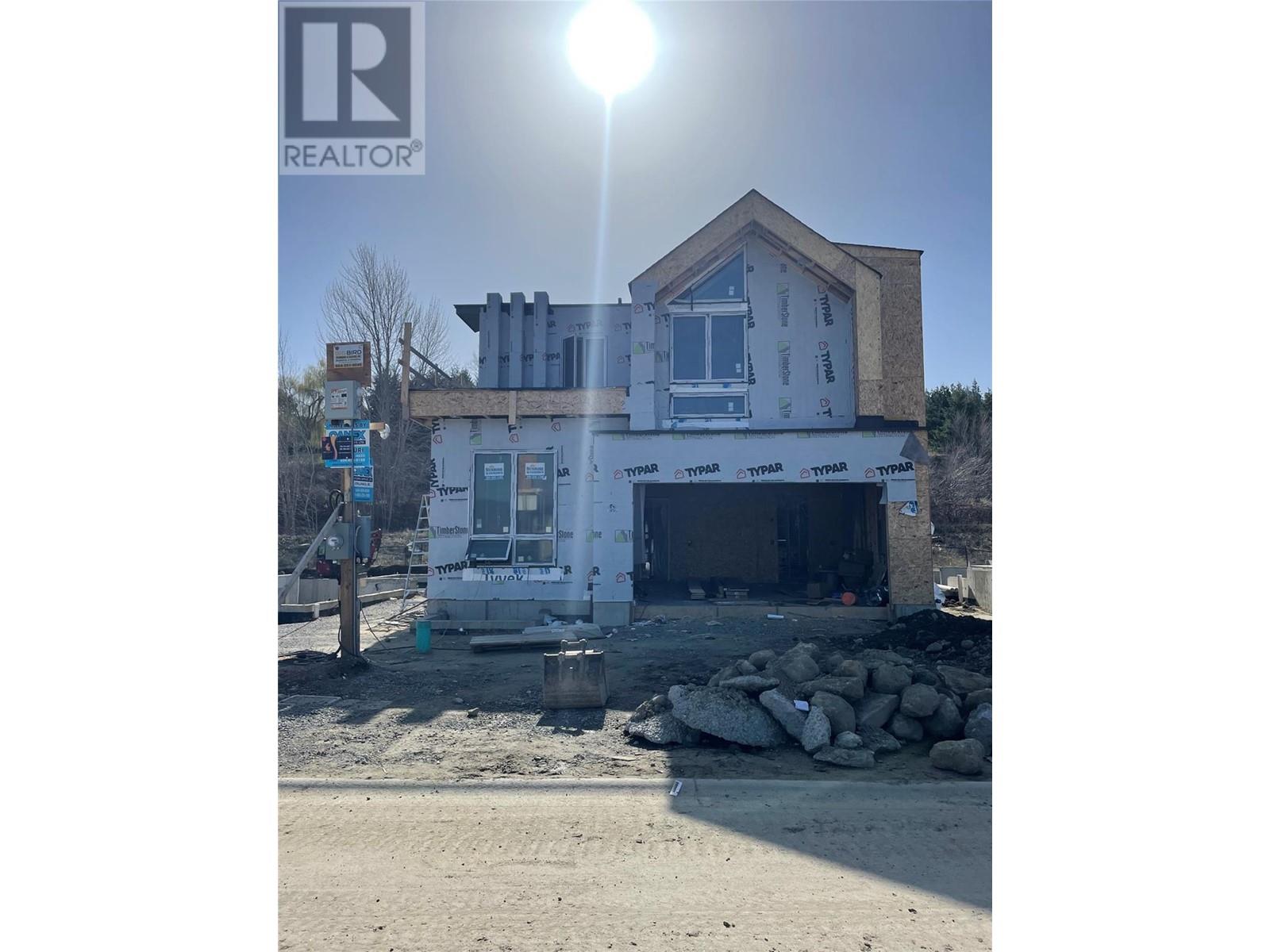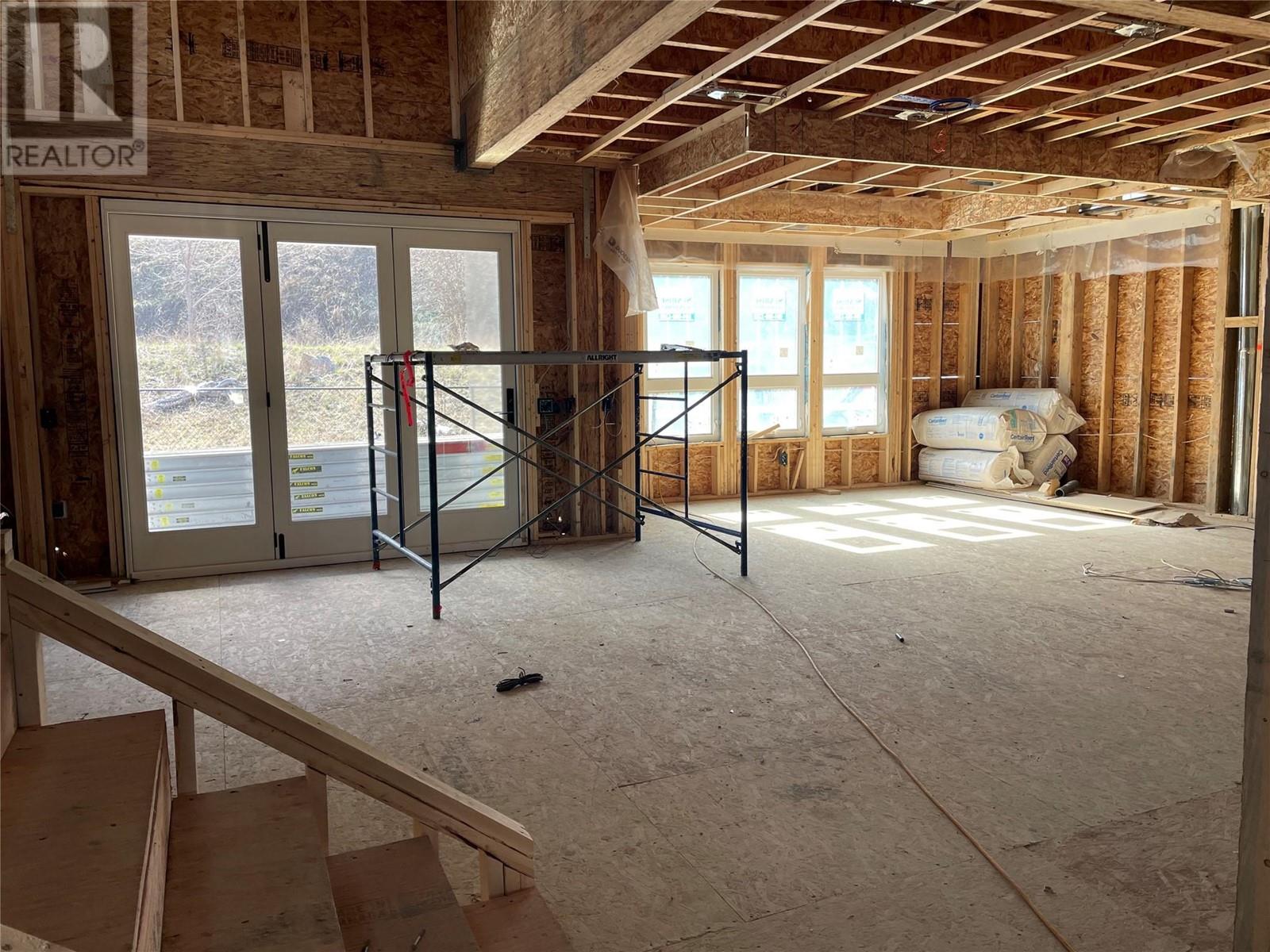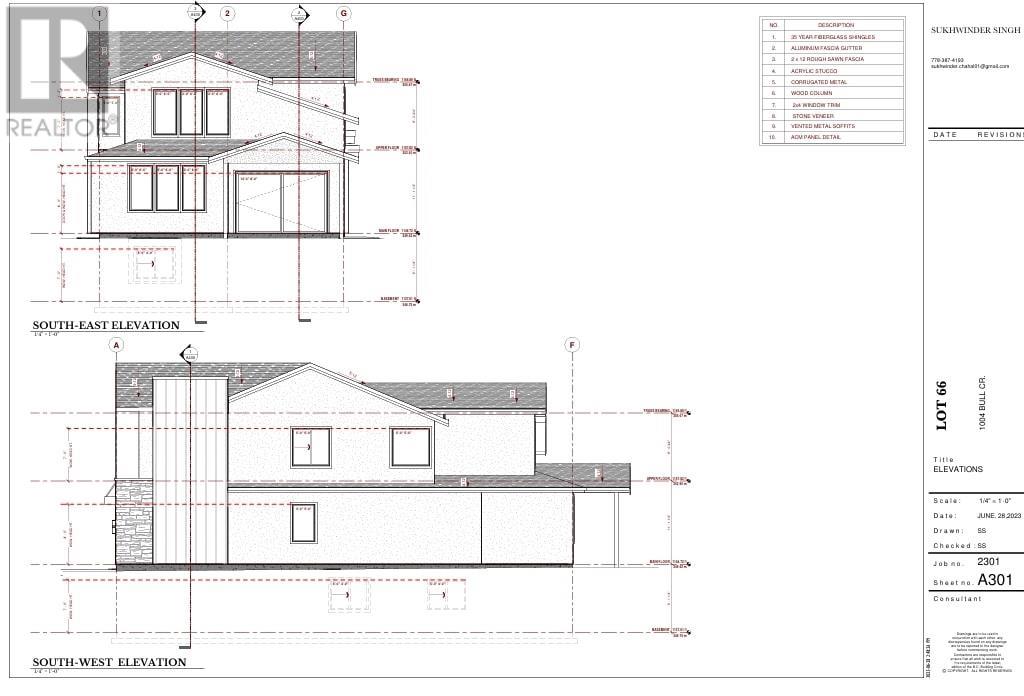6 Bedroom
6 Bathroom
4121 sqft
Split Level Entry
Fireplace
Central Air Conditioning
Forced Air
Level
$1,649,900
Currently under construction, this stunning 6-bedroom, 6-bathroom home is your opportunity to secure a brand-new residence in one of Kelowna’s most desirable neighbourhoods. Set in The Orchards—a vibrant, family-oriented community—this property offers the ultimate in location and lifestyle. Walk to top-rated schools, the future DeHart Park, local breweries, restaurants, and the shores of Okanagan Lake. Thoughtfully designed with both function and style in mind, the main floor boasts an open-concept layout with soaring ceilings and expansive windows that flood the space with natural light. The kitchen will feature a large island, perfect for gatherings, complemented by quality finishes and plenty of storage. Ideal for entertaining or everyday living, the seamless flow between the kitchen, dining, and living areas makes this home truly special. Upstairs, the spacious bedroom layout offers flexibility for growing families, while the primary suite includes a double vanity and walk-in shower, creating a true retreat. Downstairs, a fully self-contained 2-bedroom legal suite provides excellent income potential or a private space for in-laws or older children—complete with its own entrance and laundry. This is a rare chance to own a brand-new home in a location where homes are rarely available—an incredible investment in lifestyle and long-term value. (id:24231)
Property Details
|
MLS® Number
|
10341284 |
|
Property Type
|
Single Family |
|
Neigbourhood
|
Lower Mission |
|
Amenities Near By
|
Golf Nearby, Public Transit, Park, Recreation, Schools, Shopping |
|
Community Features
|
Family Oriented |
|
Features
|
Level Lot, Central Island, Balcony |
|
Parking Space Total
|
4 |
|
View Type
|
Mountain View, View (panoramic) |
Building
|
Bathroom Total
|
6 |
|
Bedrooms Total
|
6 |
|
Architectural Style
|
Split Level Entry |
|
Basement Type
|
Full |
|
Constructed Date
|
2025 |
|
Construction Style Attachment
|
Detached |
|
Construction Style Split Level
|
Other |
|
Cooling Type
|
Central Air Conditioning |
|
Fire Protection
|
Controlled Entry |
|
Fireplace Fuel
|
Gas |
|
Fireplace Present
|
Yes |
|
Fireplace Type
|
Unknown |
|
Heating Type
|
Forced Air |
|
Stories Total
|
3 |
|
Size Interior
|
4121 Sqft |
|
Type
|
House |
|
Utility Water
|
Municipal Water |
Parking
Land
|
Access Type
|
Easy Access |
|
Acreage
|
No |
|
Land Amenities
|
Golf Nearby, Public Transit, Park, Recreation, Schools, Shopping |
|
Landscape Features
|
Level |
|
Sewer
|
Municipal Sewage System |
|
Size Irregular
|
0.18 |
|
Size Total
|
0.18 Ac|under 1 Acre |
|
Size Total Text
|
0.18 Ac|under 1 Acre |
|
Zoning Type
|
Unknown |
Rooms
| Level |
Type |
Length |
Width |
Dimensions |
|
Second Level |
Bedroom |
|
|
13'10'' x 11'0'' |
|
Second Level |
Full Bathroom |
|
|
Measurements not available |
|
Second Level |
Bedroom |
|
|
11'9'' x 10'6'' |
|
Second Level |
Bedroom |
|
|
10'8'' x 10'9'' |
|
Second Level |
Full Bathroom |
|
|
Measurements not available |
|
Second Level |
Full Ensuite Bathroom |
|
|
Measurements not available |
|
Second Level |
Primary Bedroom |
|
|
16'6'' x 13'0'' |
|
Lower Level |
Full Bathroom |
|
|
Measurements not available |
|
Lower Level |
Other |
|
|
9'8'' x 12'0'' |
|
Lower Level |
Recreation Room |
|
|
24'7'' x 14'10'' |
|
Lower Level |
Laundry Room |
|
|
4'0'' x 6'8'' |
|
Main Level |
Office |
|
|
11'0'' x 10'2'' |
|
Main Level |
Mud Room |
|
|
5'5'' x 9'10'' |
|
Main Level |
Pantry |
|
|
6'3'' x 12'0'' |
|
Main Level |
Full Bathroom |
|
|
Measurements not available |
|
Main Level |
Kitchen |
|
|
15'9'' x 14'10'' |
|
Main Level |
Dining Room |
|
|
11'10'' x 17'0'' |
|
Main Level |
Living Room |
|
|
15'6'' x 16'0'' |
|
Additional Accommodation |
Living Room |
|
|
12'0'' x 12'0'' |
|
Additional Accommodation |
Kitchen |
|
|
13'0'' x 3'4'' |
|
Additional Accommodation |
Bedroom |
|
|
9'6'' x 9'11'' |
|
Additional Accommodation |
Full Bathroom |
|
|
Measurements not available |
|
Additional Accommodation |
Bedroom |
|
|
10'3'' x 12'0'' |
https://www.realtor.ca/real-estate/28138619/1004-bull-crescent-kelowna-lower-mission















