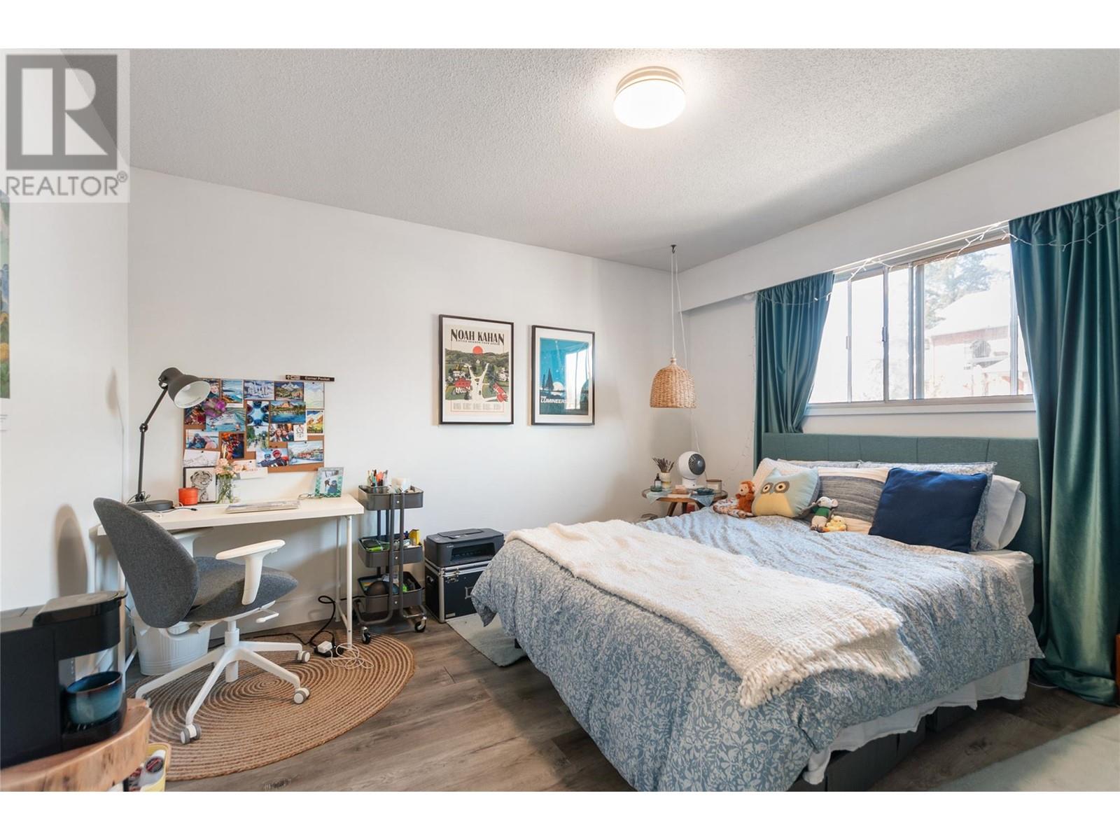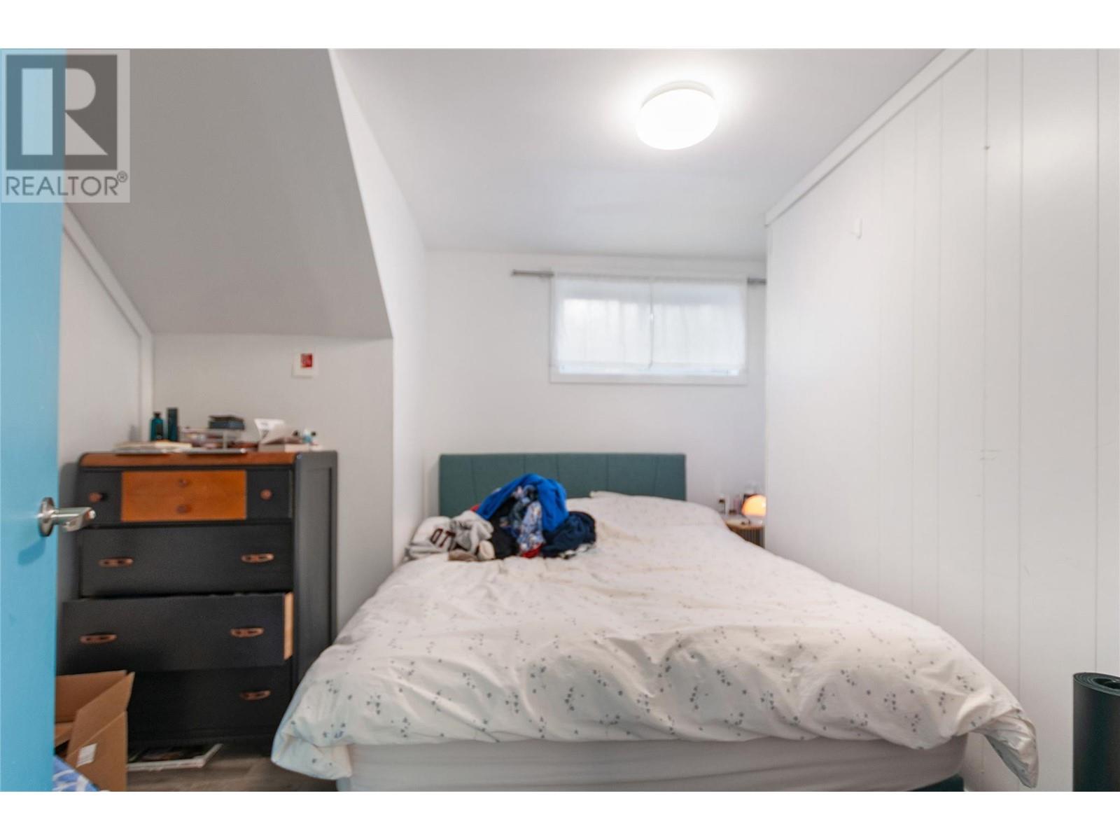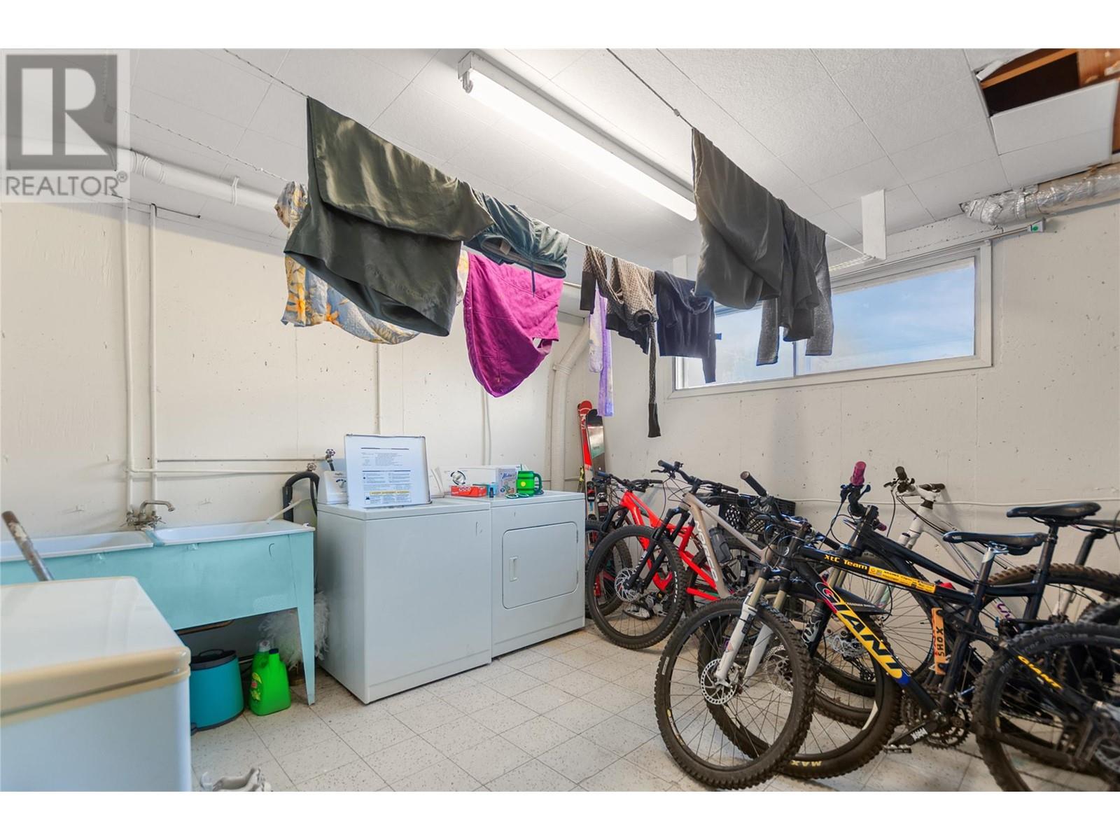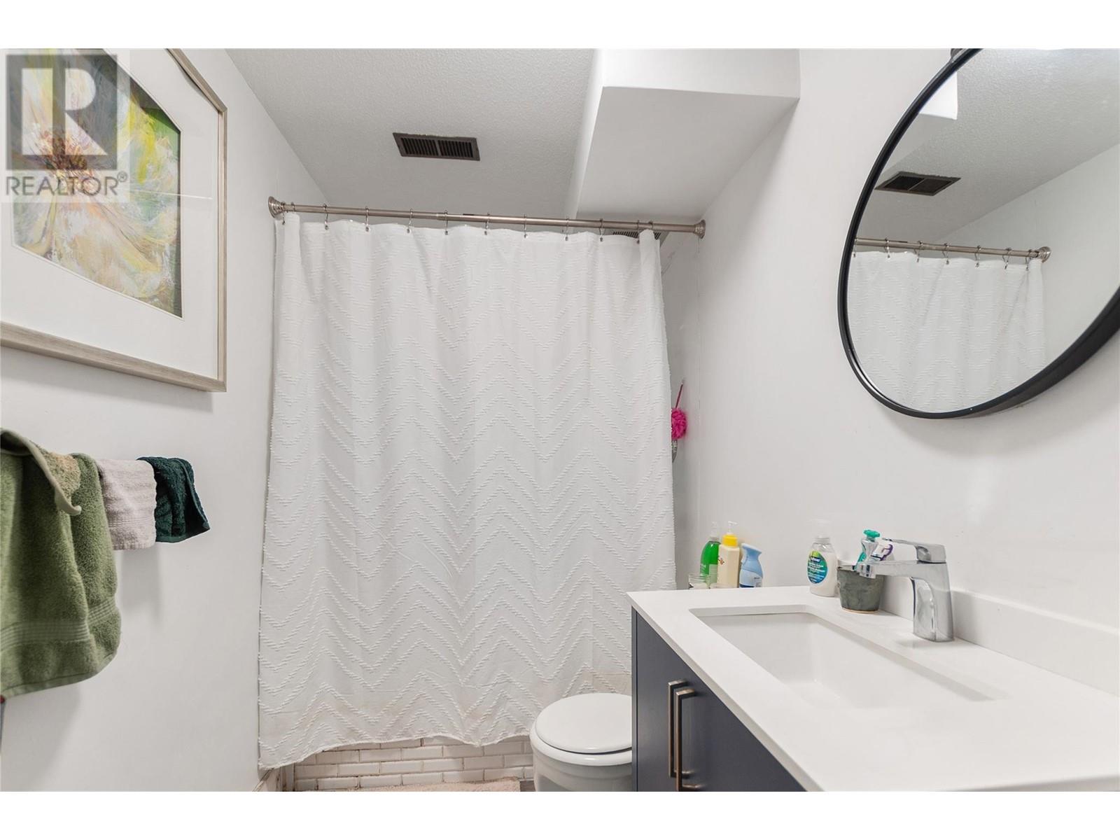10 Bedroom
4 Bathroom
4333 sqft
Central Air Conditioning
Forced Air, See Remarks
Level
$1,250,000
A Full Duplex offers a wonderful cash flow opportunity through 10 Bedrooms total. 722 & 726 Elliot Ave are mirrored side by side units. Each side features a main floor with a kitchen, full bathroom, 2 bedrooms, and inviting dining and living areas. The lower levels accessible via separate side entrances offer 3 bedrooms, living room, bathroom and a large storage area with laundry. Comfortable heating and cooling supplied by gas furnaces and central A/C. This property is located on a peaceful no-thru road with close proximity to Kelowna General Hospital, Downtown and Okanagan Lake. Abundant parking with double garage access from the side lane, dedicated driveway and street parking. Whether you choose to reside in one unit and lease the other or capitalize on the entire duplex as a high-yield rental property, the potential here is undeniable. In real estate, location is paramount, and when it comes to investing, cash flow reigns supreme. Seize this chance to secure both. Contingent. (id:24231)
Property Details
|
MLS® Number
|
10341581 |
|
Property Type
|
Single Family |
|
Neigbourhood
|
Kelowna South |
|
Amenities Near By
|
Park, Recreation, Shopping |
|
Community Features
|
Family Oriented |
|
Features
|
Level Lot |
|
Parking Space Total
|
6 |
Building
|
Bathroom Total
|
4 |
|
Bedrooms Total
|
10 |
|
Basement Type
|
Full |
|
Constructed Date
|
1967 |
|
Construction Style Attachment
|
Semi-detached |
|
Cooling Type
|
Central Air Conditioning |
|
Exterior Finish
|
Stone, Stucco |
|
Half Bath Total
|
2 |
|
Heating Type
|
Forced Air, See Remarks |
|
Roof Material
|
Asphalt Shingle |
|
Roof Style
|
Unknown |
|
Stories Total
|
2 |
|
Size Interior
|
4333 Sqft |
|
Type
|
Duplex |
|
Utility Water
|
Municipal Water |
Parking
|
See Remarks
|
|
|
Detached Garage
|
2 |
Land
|
Access Type
|
Easy Access |
|
Acreage
|
No |
|
Land Amenities
|
Park, Recreation, Shopping |
|
Landscape Features
|
Level |
|
Sewer
|
Municipal Sewage System |
|
Size Frontage
|
75 Ft |
|
Size Irregular
|
0.2 |
|
Size Total
|
0.2 Ac|under 1 Acre |
|
Size Total Text
|
0.2 Ac|under 1 Acre |
|
Zoning Type
|
Unknown |
Rooms
| Level |
Type |
Length |
Width |
Dimensions |
|
Basement |
2pc Bathroom |
|
|
7'7'' x 4'9'' |
|
Basement |
Bedroom |
|
|
9'11'' x 12'3'' |
|
Basement |
Bedroom |
|
|
10'0'' x 10'4'' |
|
Basement |
Bedroom |
|
|
10'1'' x 14'3'' |
|
Basement |
Laundry Room |
|
|
15'1'' x 11'10'' |
|
Basement |
Living Room |
|
|
14'11'' x 18'6'' |
|
Basement |
3pc Bathroom |
|
|
8'6'' x 5'0'' |
|
Basement |
Bedroom |
|
|
10'1'' x 10'8'' |
|
Basement |
Bedroom |
|
|
10'1'' x 13'11'' |
|
Basement |
Bedroom |
|
|
10'2'' x 12'3'' |
|
Basement |
Laundry Room |
|
|
15'0'' x 11'5'' |
|
Basement |
Recreation Room |
|
|
14'10'' x 18'3'' |
|
Main Level |
2pc Bathroom |
|
|
11'9'' x 4'9'' |
|
Main Level |
Primary Bedroom |
|
|
11'9'' x 12'6'' |
|
Main Level |
Dining Room |
|
|
10'7'' x 11'4'' |
|
Main Level |
Kitchen |
|
|
10'8'' x 9'8'' |
|
Main Level |
Living Room |
|
|
15'2'' x 18'9'' |
|
Main Level |
Kitchen |
|
|
10'8'' x 13'4'' |
|
Main Level |
Dining Room |
|
|
10'8'' x 8'1'' |
|
Main Level |
Bedroom |
|
|
10'8'' x 10'4'' |
|
Main Level |
Bedroom |
|
|
11'8'' x 12'7'' |
|
Main Level |
4pc Bathroom |
|
|
11'9'' x 4'11'' |
|
Main Level |
Bedroom |
|
|
10'8'' x 10'4'' |
|
Main Level |
Living Room |
|
|
15'1'' x 18'8'' |
https://www.realtor.ca/real-estate/28138858/722-726-elliot-avenue-kelowna-kelowna-south




























