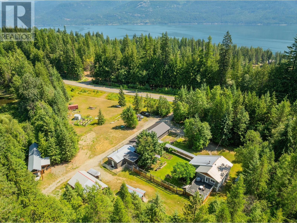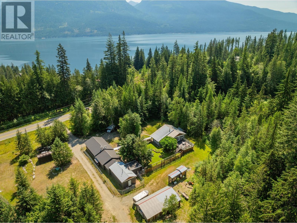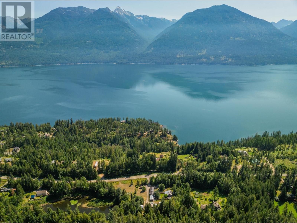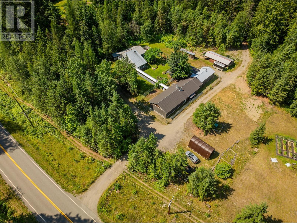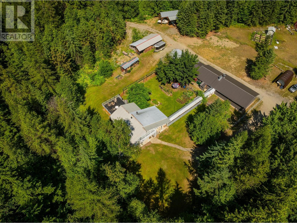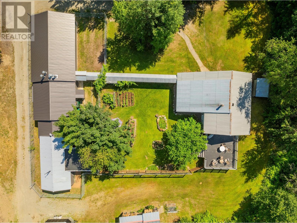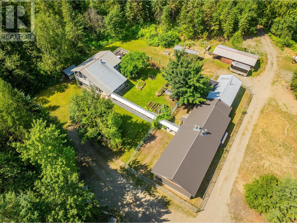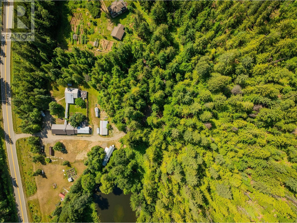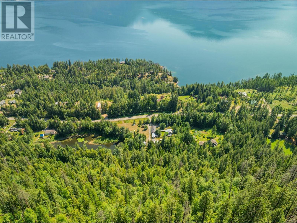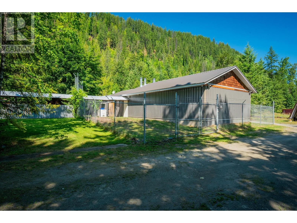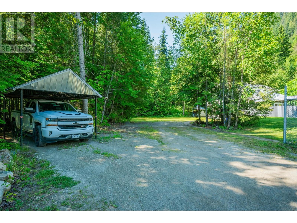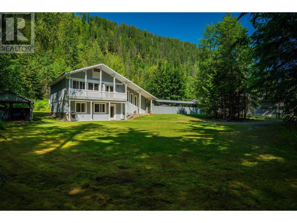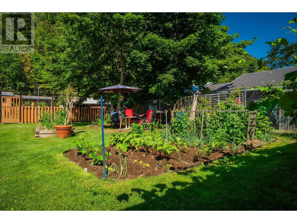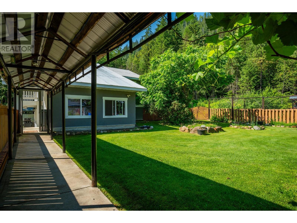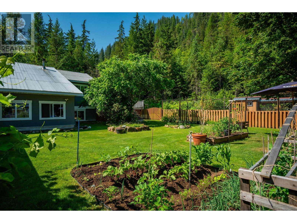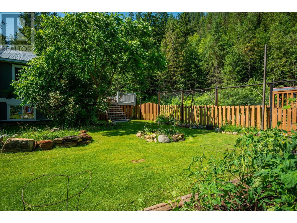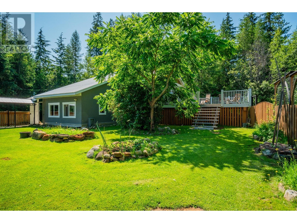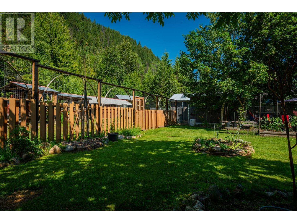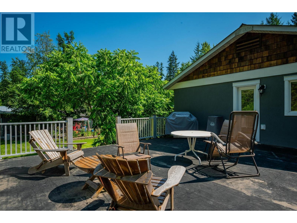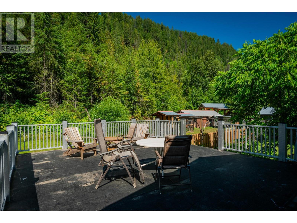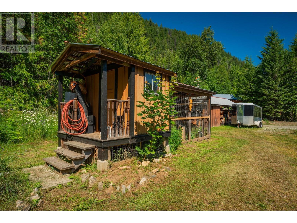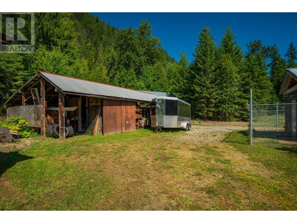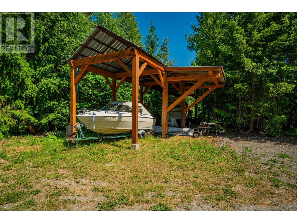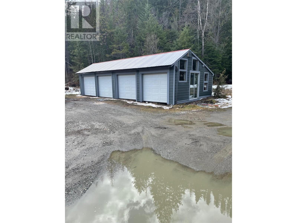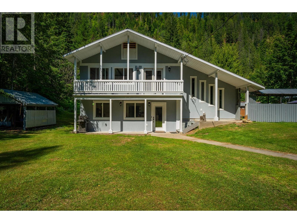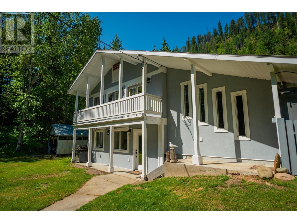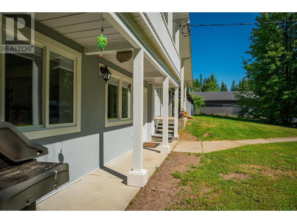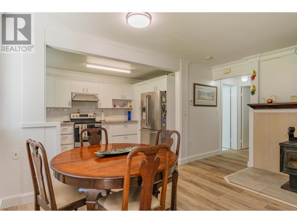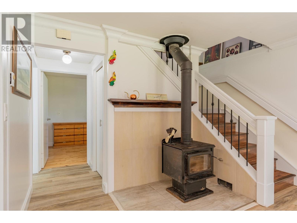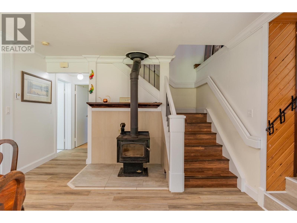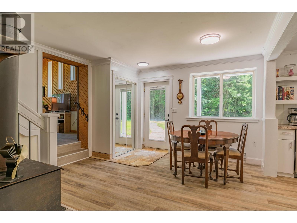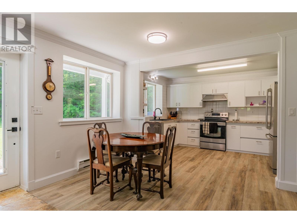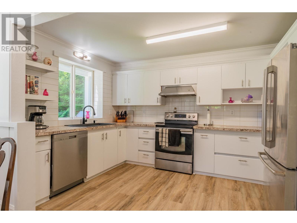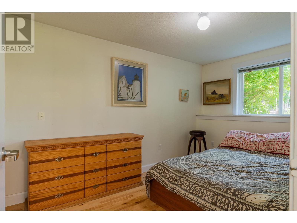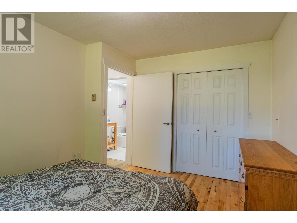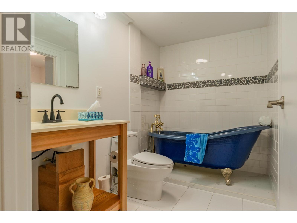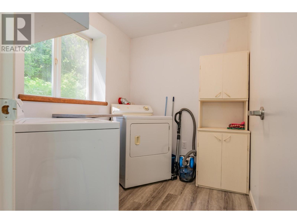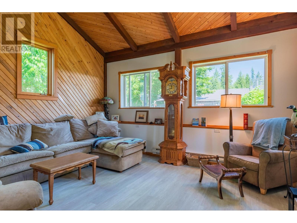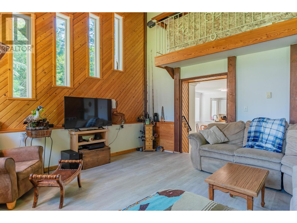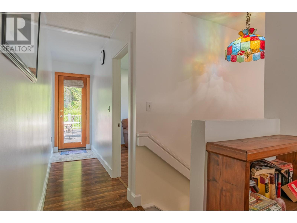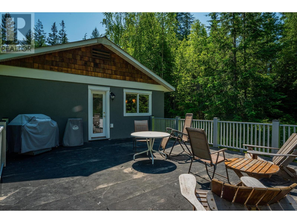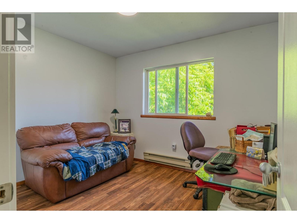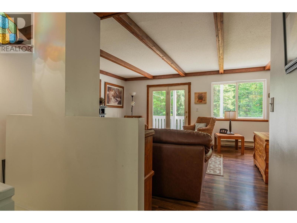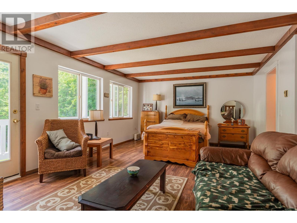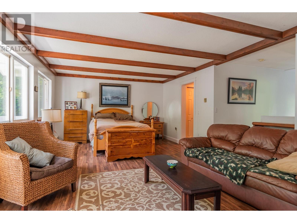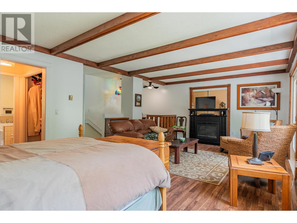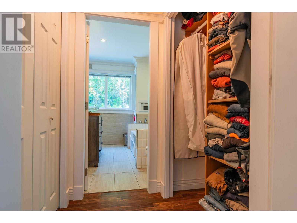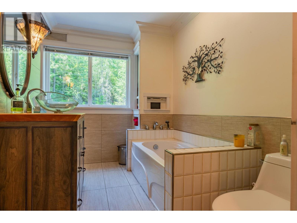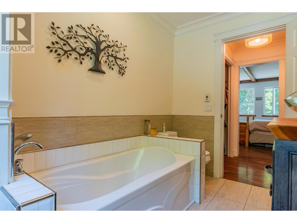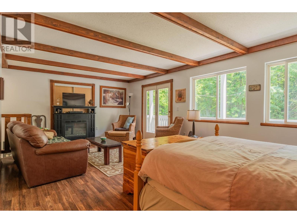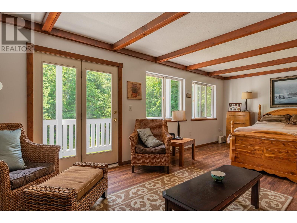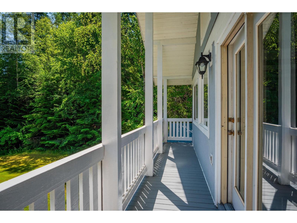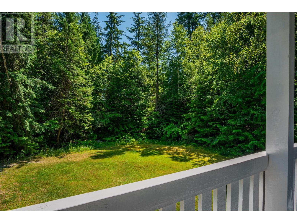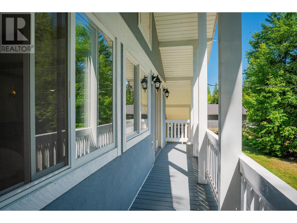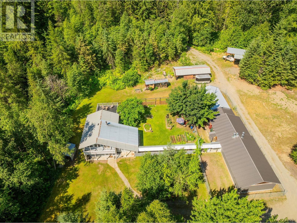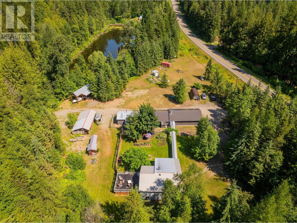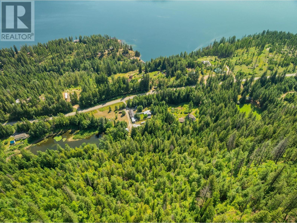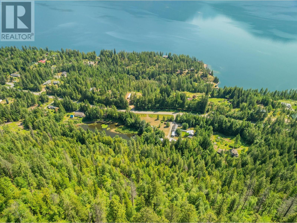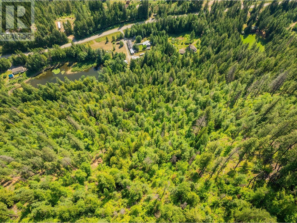3 Bedroom
2 Bathroom
1695 sqft
Fireplace
Baseboard Heaters, Stove
Acreage
Wooded Area
$1,100,000
Tucked in the peaceful community of Fletcher Falls, between Kaslo and Ainsworth Hot Springs, BC, this nearly 12-acre property offers privacy and flexibility for living, working, or pursuing creative passions. Perfect for growers, it also provides direct access to a wide range of outdoor recreation. The renovated 3-bedroom, 2-bathroom home includes many upgrades such as new flooring, exterior stucco and paint, refreshed interior paint, and updated kitchen and bathrooms. A large outbuilding—formerly licensed for micro-cultivation—is fully equipped and ready for use. Additional features include a chicken coop, fenced yard and gardens, ample parking, 4 bay garage, covered boat storage, and RV hookups. Embrace the Kootenay lifestyle in this private, practical, and peaceful setting. (id:24231)
Property Details
|
MLS® Number
|
10341185 |
|
Property Type
|
Single Family |
|
Neigbourhood
|
Balfour to Kaslo West |
|
Amenities Near By
|
Golf Nearby, Recreation, Schools, Shopping |
|
Community Features
|
Family Oriented |
|
Features
|
Private Setting, One Balcony |
|
Parking Space Total
|
4 |
|
Storage Type
|
Storage Shed |
|
View Type
|
Mountain View, View (panoramic) |
Building
|
Bathroom Total
|
2 |
|
Bedrooms Total
|
3 |
|
Constructed Date
|
1992 |
|
Construction Style Attachment
|
Detached |
|
Exterior Finish
|
Stucco |
|
Fireplace Fuel
|
Wood |
|
Fireplace Present
|
Yes |
|
Fireplace Type
|
Conventional |
|
Flooring Type
|
Hardwood, Linoleum, Mixed Flooring |
|
Heating Fuel
|
Wood |
|
Heating Type
|
Baseboard Heaters, Stove |
|
Roof Material
|
Metal |
|
Roof Style
|
Unknown |
|
Stories Total
|
2 |
|
Size Interior
|
1695 Sqft |
|
Type
|
House |
|
Utility Water
|
Community Water User's Utility |
Parking
|
See Remarks
|
|
|
Detached Garage
|
4 |
|
Other
|
|
|
R V
|
1 |
Land
|
Access Type
|
Easy Access, Highway Access |
|
Acreage
|
Yes |
|
Land Amenities
|
Golf Nearby, Recreation, Schools, Shopping |
|
Landscape Features
|
Wooded Area |
|
Size Irregular
|
11.7 |
|
Size Total
|
11.7 Ac|10 - 50 Acres |
|
Size Total Text
|
11.7 Ac|10 - 50 Acres |
|
Zoning Type
|
Unknown |
Rooms
| Level |
Type |
Length |
Width |
Dimensions |
|
Second Level |
Bedroom |
|
|
9'4'' x 10'6'' |
|
Second Level |
Primary Bedroom |
|
|
22'9'' x 28'11'' |
|
Second Level |
4pc Bathroom |
|
|
Measurements not available |
|
Main Level |
4pc Bathroom |
|
|
Measurements not available |
|
Main Level |
Bedroom |
|
|
12'11'' x 9'6'' |
|
Main Level |
Living Room |
|
|
14'5'' x 15'7'' |
|
Main Level |
Dining Room |
|
|
12'4'' x 14'0'' |
|
Main Level |
Laundry Room |
|
|
6'4'' x 8'3'' |
|
Main Level |
Kitchen |
|
|
8'10'' x 12'11'' |
https://www.realtor.ca/real-estate/28139022/4743-31-highway-kaslo-balfour-to-kaslo-west
