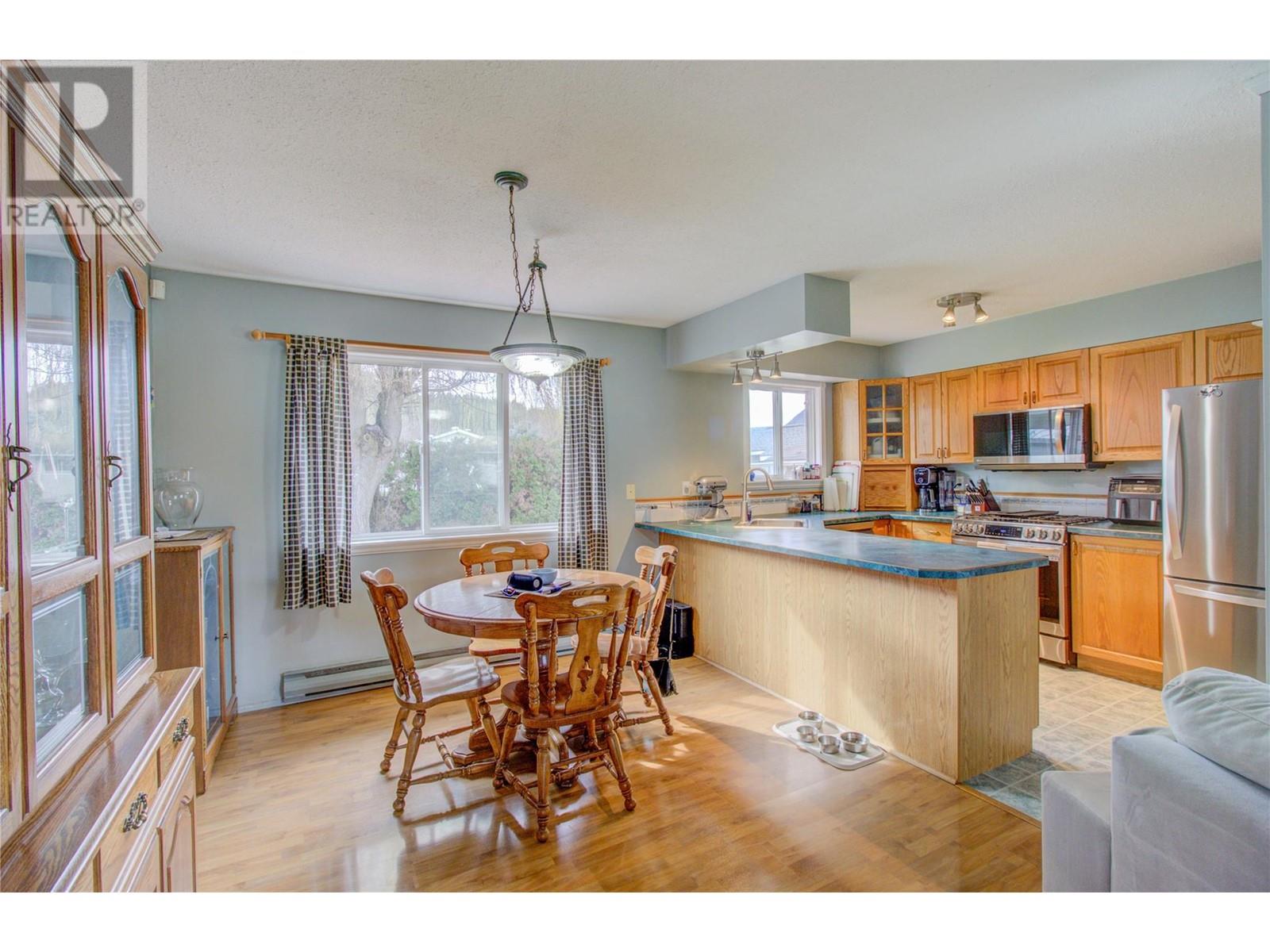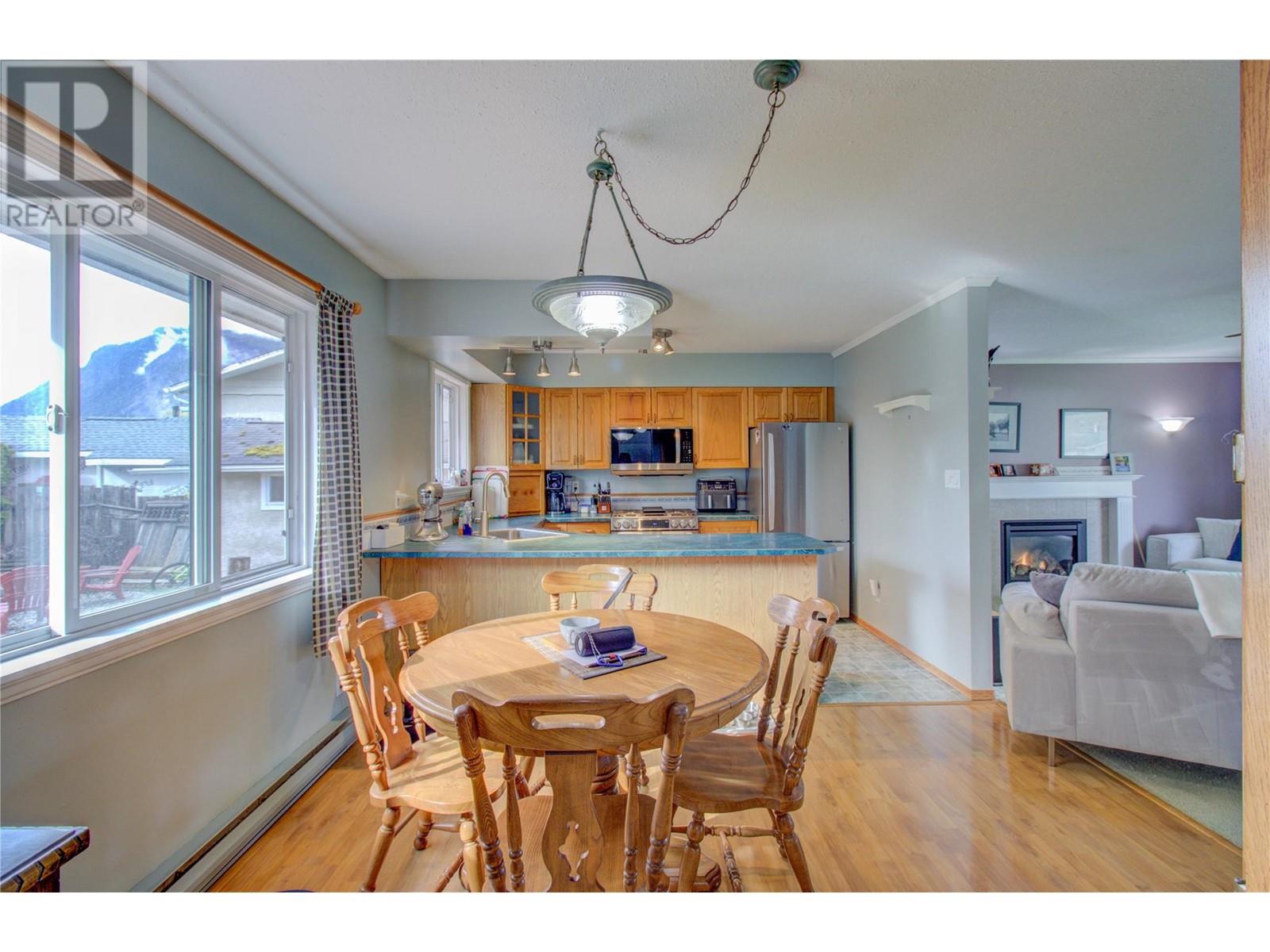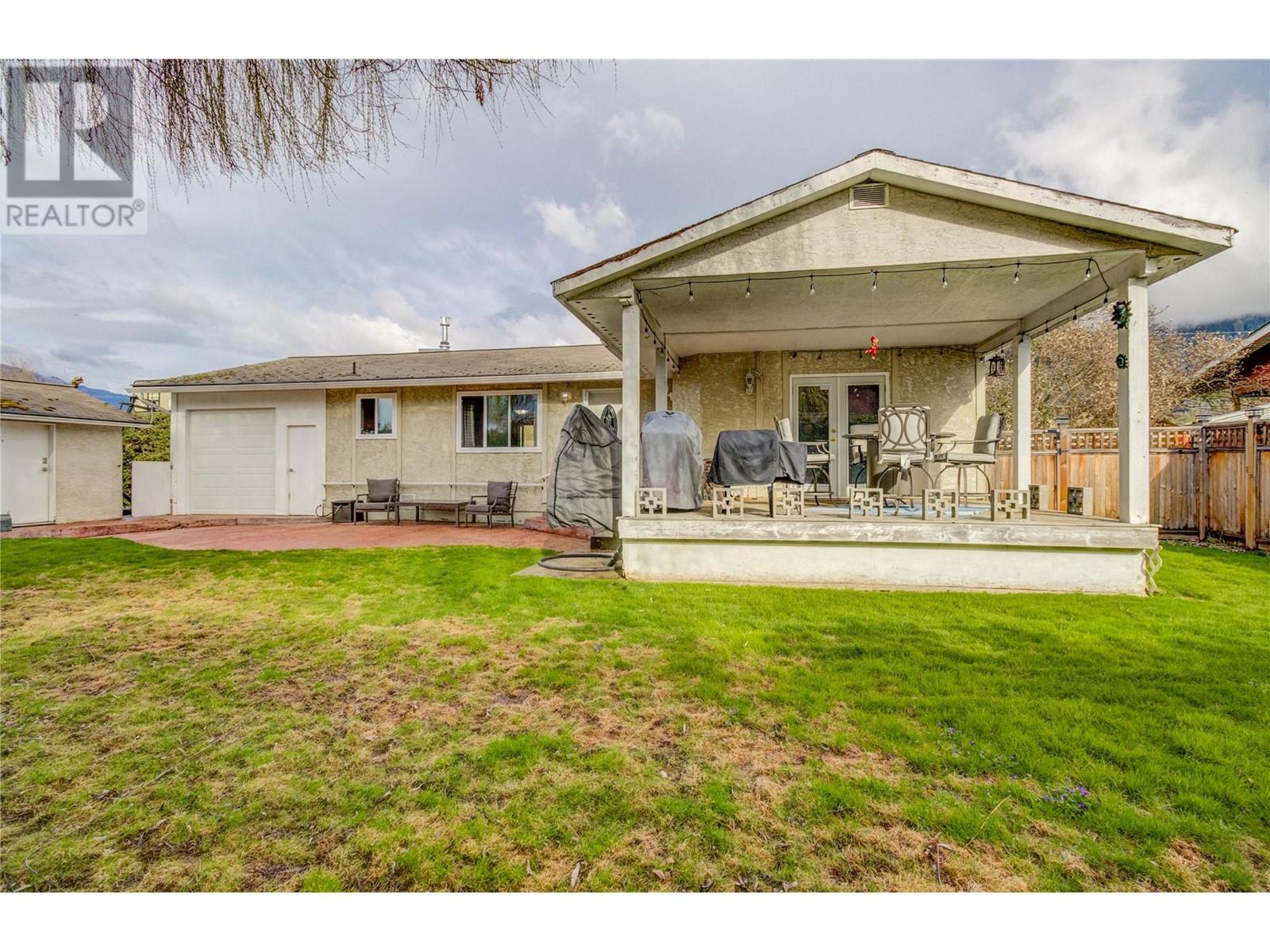3 Bedroom
2 Bathroom
1152 sqft
Ranch
Fireplace
Baseboard Heaters
Level
$575,000
Check out this bright and charming rancher nestled in the family-friendly community of Canoe. Featuring 3 bedrooms and 2 bathrooms, including a master suite with a 3-piece ensuite and French doors that lead to the covered deck. The spacious open living area has a cozy gas fireplace in the living room, while the kitchen comes equipped with stainless steel appliances and a gas range. The convenient mudroom/laundry area is located just off the dining space with access to the backyard. Enjoy privacy in the large, fenced backyard with a covered deck that's already wired for a hot tub. There’s also a 16' x 12' workshop for extra storage, and the single garage has front and rear access for added convenience. With ample parking on the driveway and space for your RV or boat. This is an ideal home for first-time buyers or those looking to downsize. Located on a quiet street with an elementary school, parks, and beach just a short distance away! (id:24231)
Property Details
|
MLS® Number
|
10342355 |
|
Property Type
|
Single Family |
|
Neigbourhood
|
NE Salmon Arm |
|
Amenities Near By
|
Recreation, Schools |
|
Features
|
Level Lot |
|
Parking Space Total
|
1 |
Building
|
Bathroom Total
|
2 |
|
Bedrooms Total
|
3 |
|
Architectural Style
|
Ranch |
|
Basement Type
|
Crawl Space |
|
Constructed Date
|
1978 |
|
Construction Style Attachment
|
Detached |
|
Exterior Finish
|
Stucco |
|
Fireplace Fuel
|
Gas |
|
Fireplace Present
|
Yes |
|
Fireplace Type
|
Unknown |
|
Heating Fuel
|
Electric |
|
Heating Type
|
Baseboard Heaters |
|
Roof Material
|
Asphalt Shingle |
|
Roof Style
|
Unknown |
|
Stories Total
|
1 |
|
Size Interior
|
1152 Sqft |
|
Type
|
House |
|
Utility Water
|
Municipal Water |
Parking
Land
|
Acreage
|
No |
|
Fence Type
|
Fence |
|
Land Amenities
|
Recreation, Schools |
|
Landscape Features
|
Level |
|
Sewer
|
Municipal Sewage System |
|
Size Irregular
|
0.17 |
|
Size Total
|
0.17 Ac|under 1 Acre |
|
Size Total Text
|
0.17 Ac|under 1 Acre |
|
Zoning Type
|
Unknown |
Rooms
| Level |
Type |
Length |
Width |
Dimensions |
|
Main Level |
Laundry Room |
|
|
6'6'' x 12'4'' |
|
Main Level |
Full Bathroom |
|
|
5'2'' x 12'4'' |
|
Main Level |
Bedroom |
|
|
10' x 8'2'' |
|
Main Level |
Bedroom |
|
|
10'1'' x 9'7'' |
|
Main Level |
Full Ensuite Bathroom |
|
|
6'11'' x 4'8'' |
|
Main Level |
Primary Bedroom |
|
|
10'7'' x 17'2'' |
|
Main Level |
Living Room |
|
|
18'9'' x 14'3'' |
|
Main Level |
Dining Room |
|
|
8'1'' x 11'4'' |
|
Main Level |
Kitchen |
|
|
10'5'' x 11'4'' |
https://www.realtor.ca/real-estate/28139395/7211-49-street-ne-canoe-ne-salmon-arm





























