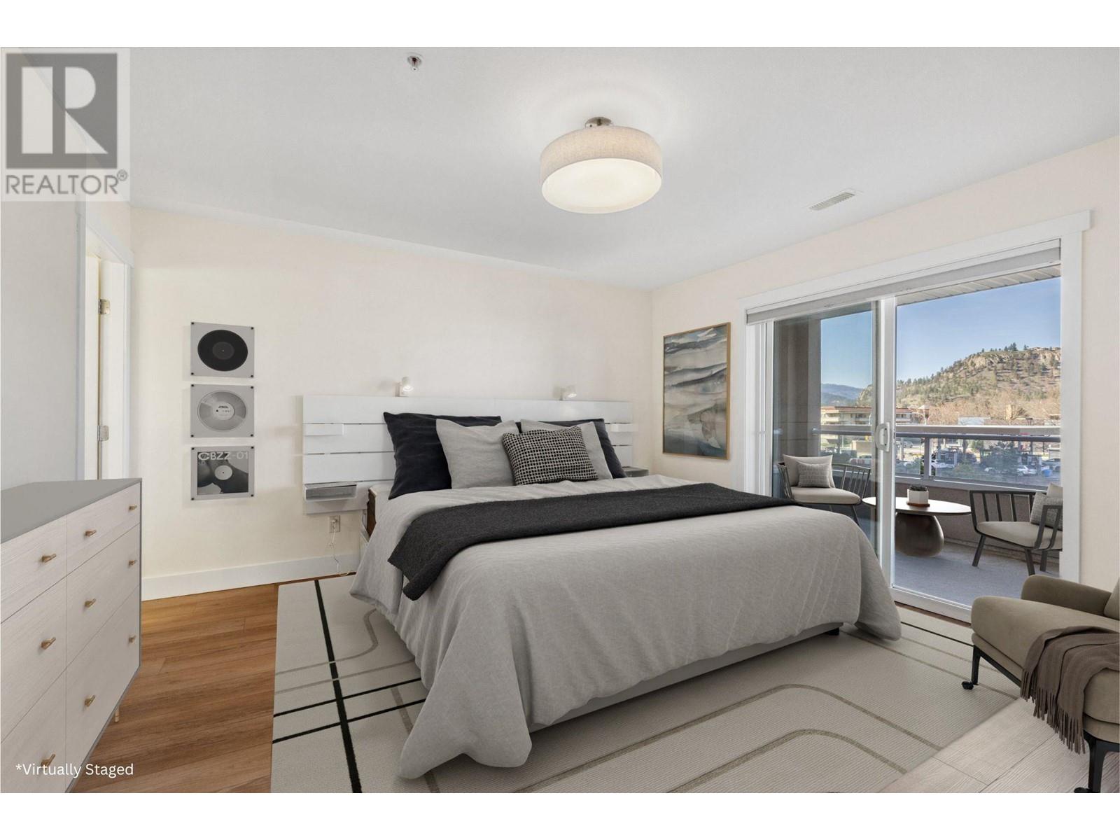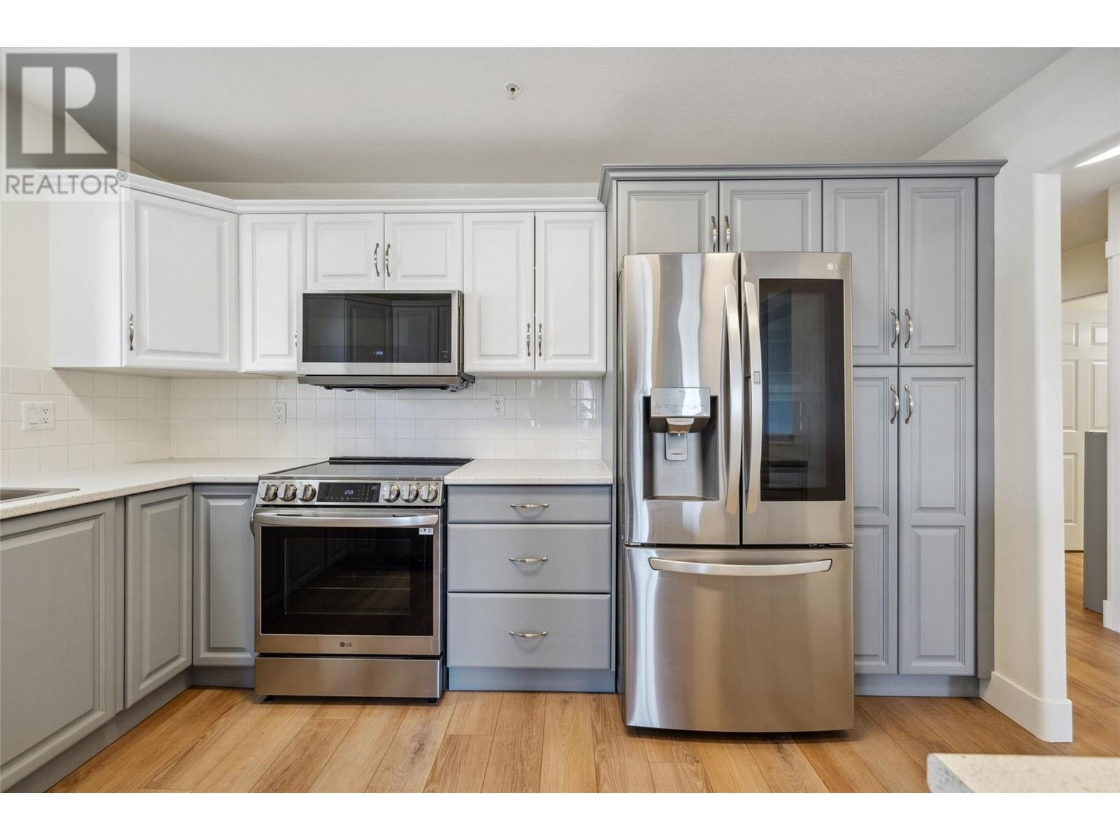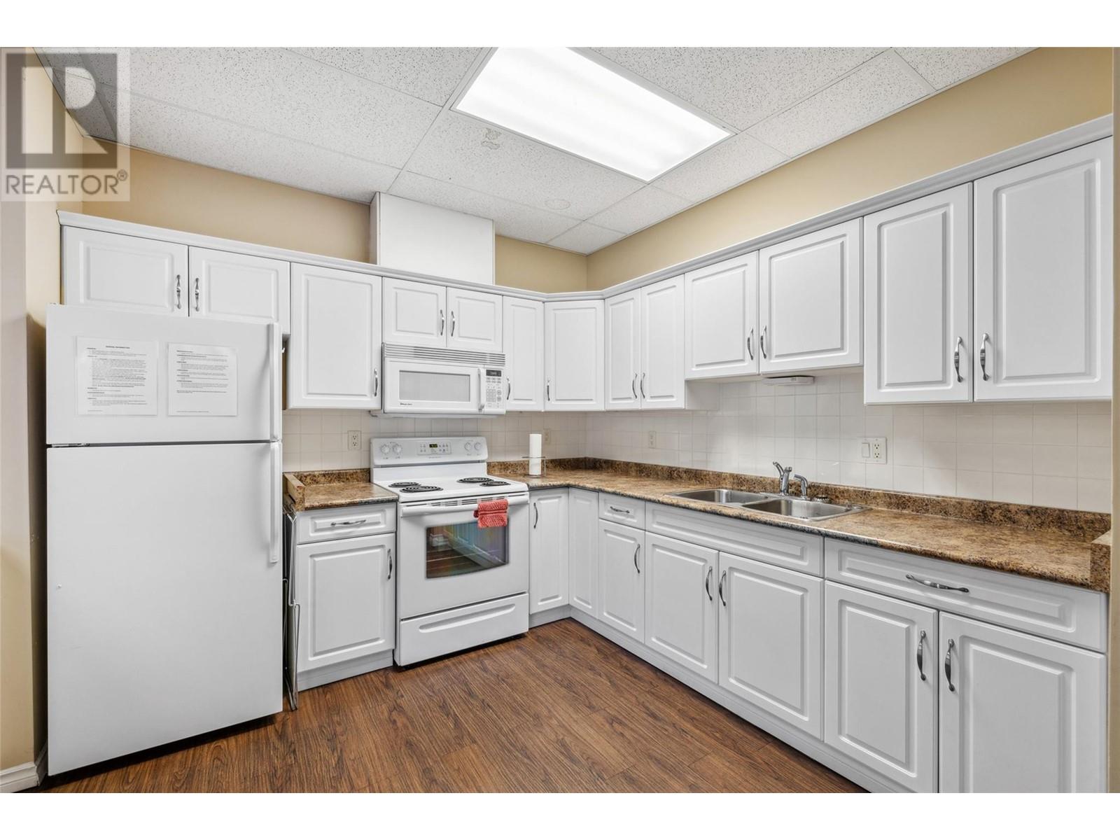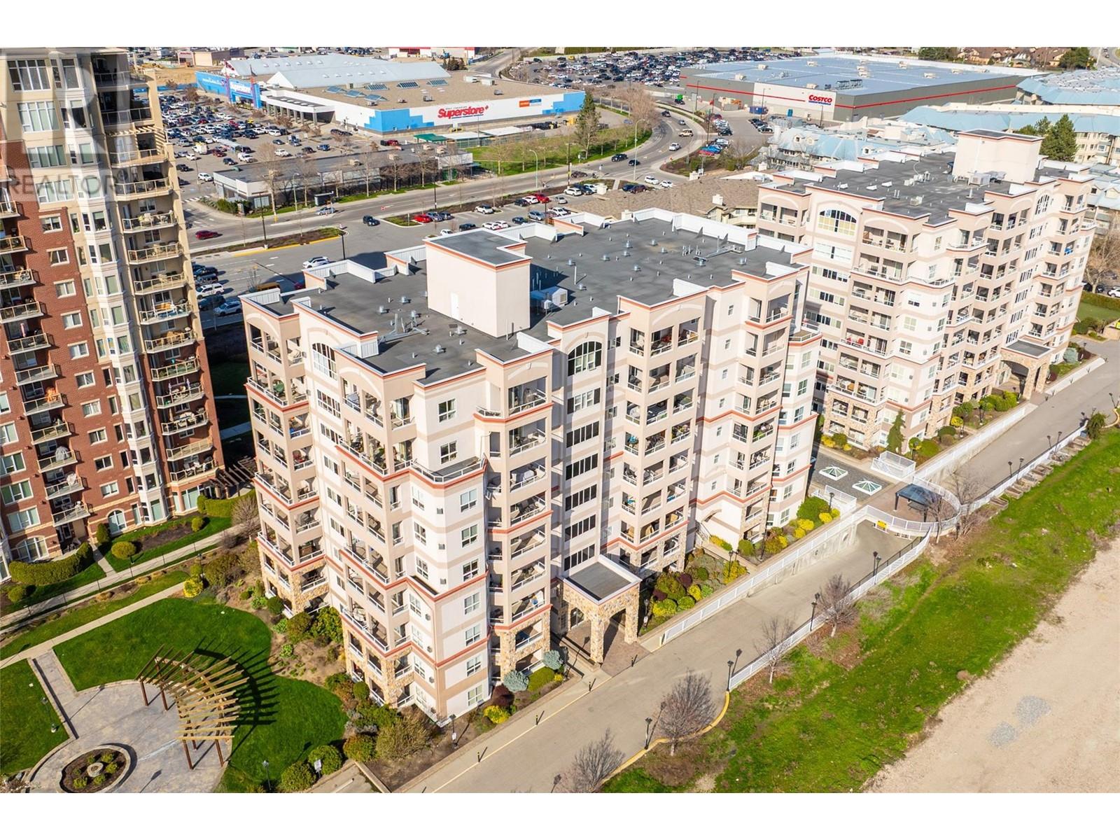1967 Underhill Street Unit# 307 Kelowna, British Columbia V1X 8C9
$615,000Maintenance,
$414.90 Monthly
Maintenance,
$414.90 MonthlyExperience upscale living in this beautifully updated corner unit condo at the prestigious Mission Creek Towers. This 2-bedroom, 2-bathroom residence impresses with its modern elegance and timeless design. Enjoy the richness of luxury vinyl plank flooring, brand-new moldings, designer lighting, fresh paint throughout, and sleek hardware and fixtures that elevate every room. The sophisticated dual-tone kitchen is a showpiece, featuring stainless steel appliances, expansive countertops, and ample cabinetry, ideal for both everyday indulgence and entertaining guests. Flooded with natural light from multiple exposures, the spacious living area flows effortlessly onto two oversized patios, offering seamless indoor-outdoor living. The thoughtfully designed split floor plan ensures ultimate privacy, with a serene primary suite that includes a large walk-in closet with built-in organizers and a spa-inspired 4-piece ensuite. This home includes one secure, heated underground parking stall, with the option to rent an additional stall, plus a generously sized storage locker conveniently located on the same floor. Residents of this well maintained, quiet concrete building, enjoy access to resort-style amenities including an indoor swimming pool, hot tub, owner's lounge with full kitchen, putting green, and a beautifully landscaped courtyard. All of this is just a short stroll from Orchard Park Mall, the Mission Creek Greenway, top restaurants, grocery stores, and a major transit hub. (id:24231)
Property Details
| MLS® Number | 10342507 |
| Property Type | Single Family |
| Neigbourhood | Springfield/Spall |
| Community Name | Mission Creek Towers |
| Community Features | Pet Restrictions, Pets Allowed With Restrictions, Rentals Allowed |
| Features | Two Balconies |
| Parking Space Total | 1 |
| Pool Type | Indoor Pool, Pool |
| Storage Type | Storage, Locker |
| View Type | City View, Mountain View |
Building
| Bathroom Total | 2 |
| Bedrooms Total | 2 |
| Architectural Style | Contemporary |
| Constructed Date | 2008 |
| Cooling Type | Central Air Conditioning |
| Exterior Finish | Stone, Stucco |
| Fireplace Fuel | Gas |
| Fireplace Present | Yes |
| Fireplace Type | Unknown |
| Flooring Type | Vinyl |
| Heating Type | See Remarks |
| Stories Total | 1 |
| Size Interior | 1325 Sqft |
| Type | Apartment |
| Utility Water | Municipal Water |
Parking
| See Remarks | |
| Parkade | |
| Underground |
Land
| Acreage | No |
| Sewer | Municipal Sewage System |
| Size Total Text | Under 1 Acre |
| Zoning Type | Multi-family |
Rooms
| Level | Type | Length | Width | Dimensions |
|---|---|---|---|---|
| Main Level | Laundry Room | 8'4'' x 10'7'' | ||
| Main Level | 3pc Bathroom | 9'0'' x 5'1'' | ||
| Main Level | Bedroom | 13'6'' x 11'8'' | ||
| Main Level | 4pc Ensuite Bath | '11'' x 6'0'' | ||
| Main Level | Primary Bedroom | 12'10'' x 13'4'' | ||
| Main Level | Kitchen | 9'3'' x 12'1'' | ||
| Main Level | Living Room | 19'6'' x 20'1'' |
https://www.realtor.ca/real-estate/28138014/1967-underhill-street-unit-307-kelowna-springfieldspall
Interested?
Contact us for more information
































































