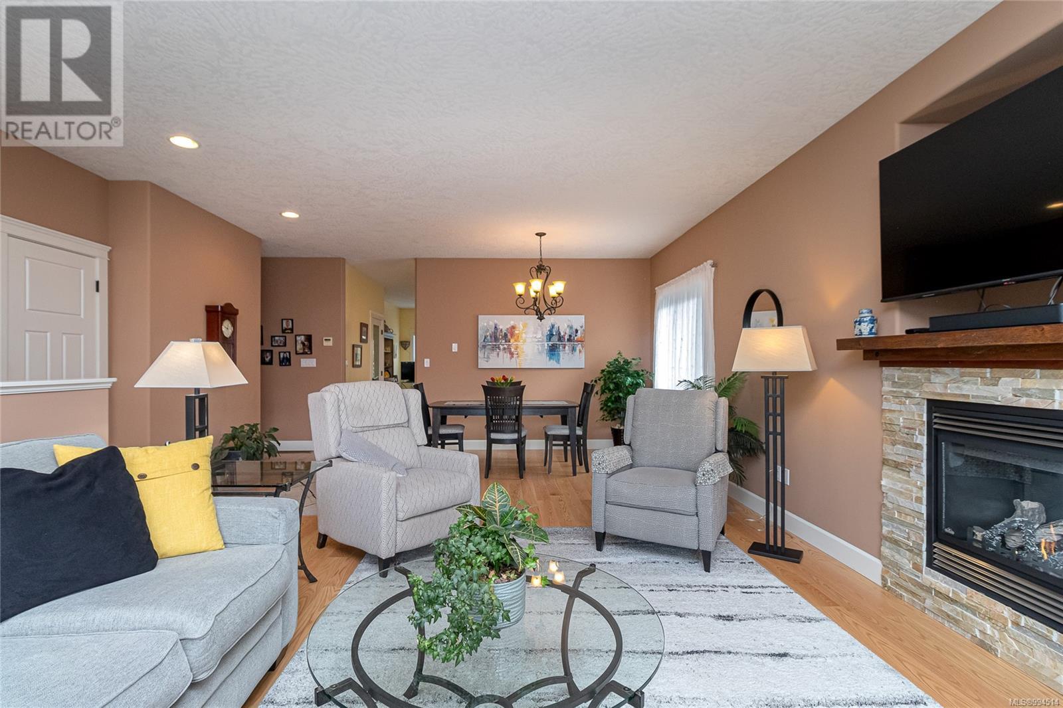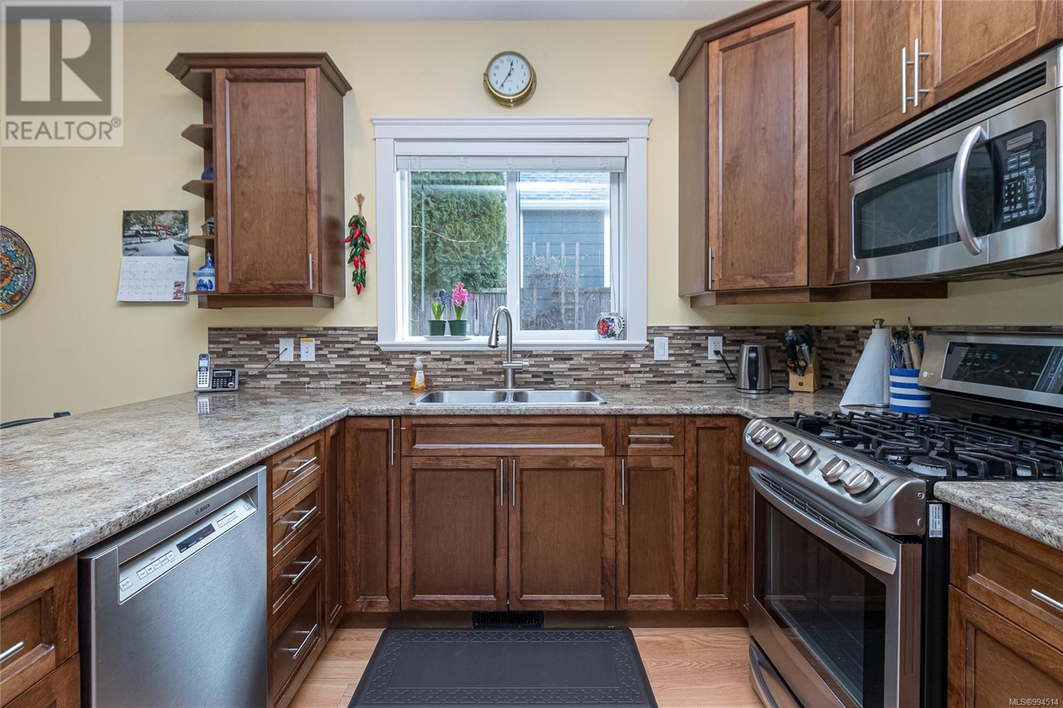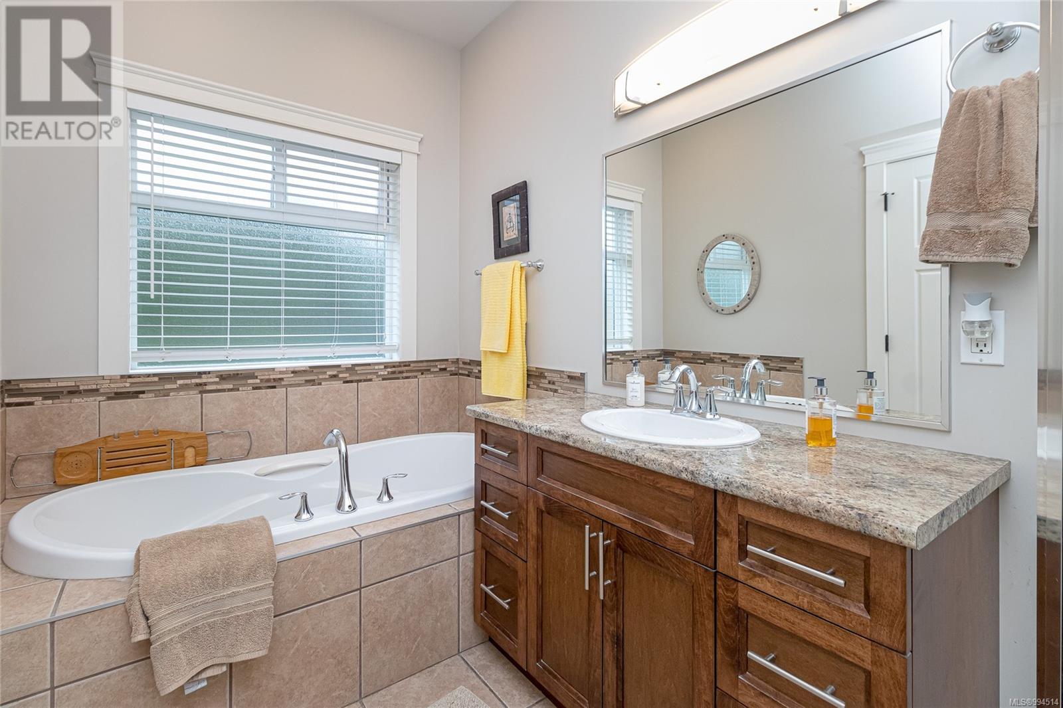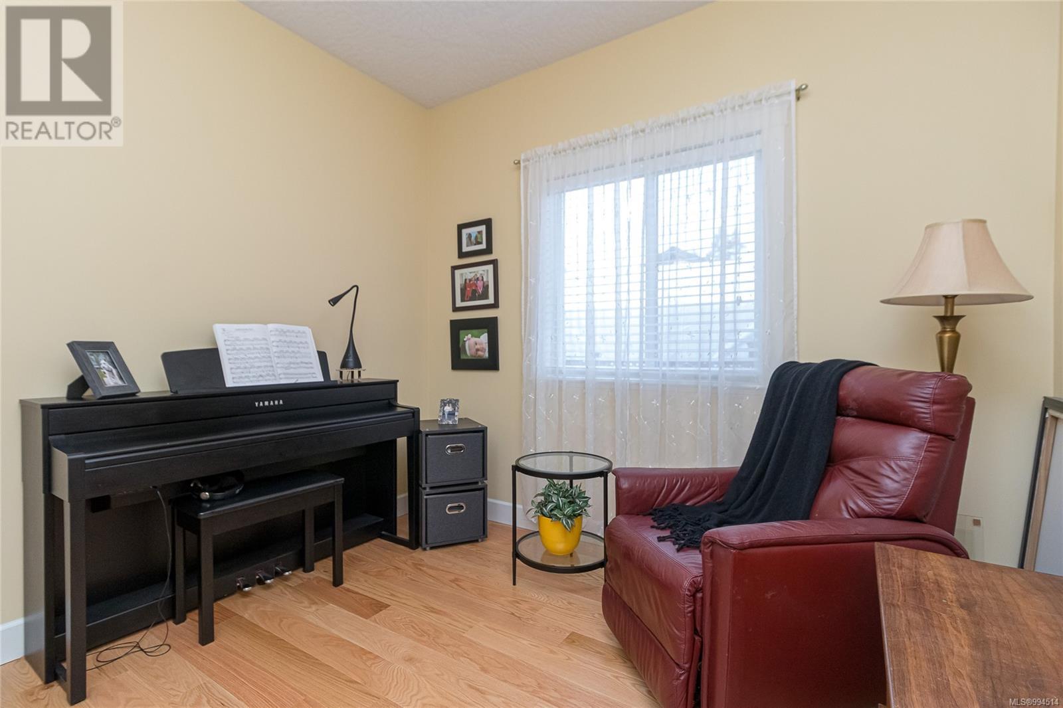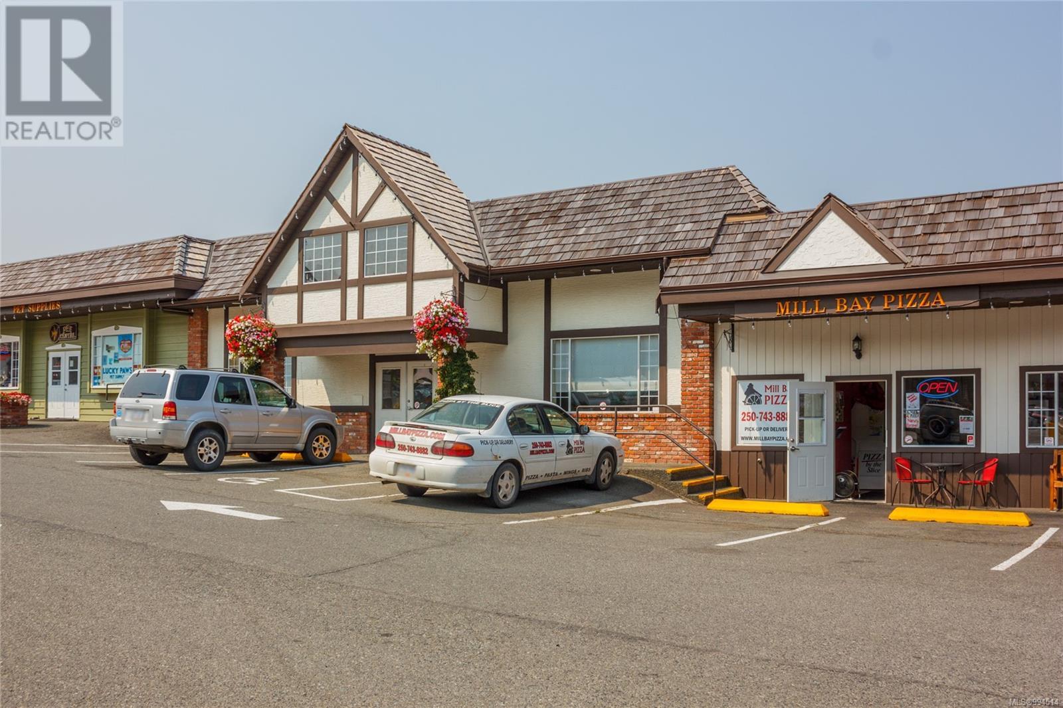2571 Mcclaren Rd Mill Bay, British Columbia V0R 2P1
$1,098,000Maintenance,
$10 Monthly
Maintenance,
$10 MonthlyOPEN HOUSE Saturday 19th 2:00 - 4:00 PM MILL SPRING VILLAGE is a quiet semi-forested neighborhood which embraces a lifestyle where tranquility and convenience coexist beautifully. The home's interior is an OPEN SPACE DESIGN which is both bright and inviting, perfect for those seeking simplicity with accessibility. In addition, you’ll also find a versatile Flex Room situated on a 2nd level away from the main living area, where you can envision a home office, a 2nd family room, children’s playroom, or even a yoga studio; the options are endless. The floorplan features 3 good sized BR's, large living room with gas fireplace, dining area; the heart of the home is its feature kitchen with a breakfast bar, a pantry room; adjacent family room; a seamless flow from room to room… The backyard is a private oasis with tasteful landscaped grounds that is incredibly low maintenance; 2 patios, sprinklered grounds and specially designed paved areas. Extras includes newer wood floor throughout, heat pump, double car garage, crawlspace for more storage space and a side yard for parking your RV. The surrounding neighborhood offers a myriad of amenities; from convenient shopping areas, recreational facilities to picturesque walking trails and forested parks, children’s playgrounds, and many more. (id:24231)
Property Details
| MLS® Number | 994514 |
| Property Type | Single Family |
| Neigbourhood | Mill Bay |
| Community Features | Pets Allowed, Family Oriented |
| Features | Wooded Area, Sloping, Other, Rectangular |
| Parking Space Total | 2 |
| Plan | Vis4795 |
| Structure | Shed, Patio(s) |
Building
| Bathroom Total | 2 |
| Bedrooms Total | 3 |
| Architectural Style | Westcoast, Other |
| Constructed Date | 2012 |
| Cooling Type | Air Conditioned |
| Fireplace Present | Yes |
| Fireplace Total | 1 |
| Heating Fuel | Electric |
| Heating Type | Forced Air, Heat Pump |
| Size Interior | 2401 Sqft |
| Total Finished Area | 2003 Sqft |
| Type | House |
Land
| Acreage | No |
| Size Irregular | 9147 |
| Size Total | 9147 Sqft |
| Size Total Text | 9147 Sqft |
| Zoning Type | Residential |
Rooms
| Level | Type | Length | Width | Dimensions |
|---|---|---|---|---|
| Second Level | Hobby Room | 19' x 14' | ||
| Main Level | Family Room | 16' x 12' | ||
| Main Level | Bedroom | 12' x 9' | ||
| Main Level | Bedroom | 10' x 9' | ||
| Main Level | Ensuite | 4-Piece | ||
| Main Level | Bathroom | 4-Piece | ||
| Main Level | Primary Bedroom | 16' x 12' | ||
| Main Level | Kitchen | 15' x 10' | ||
| Main Level | Dining Room | 17' x 15' | ||
| Main Level | Patio | 25' x 15' | ||
| Main Level | Living Room | 18' x 13' | ||
| Main Level | Entrance | 8' x 6' |
https://www.realtor.ca/real-estate/28135917/2571-mcclaren-rd-mill-bay-mill-bay
Interested?
Contact us for more information








