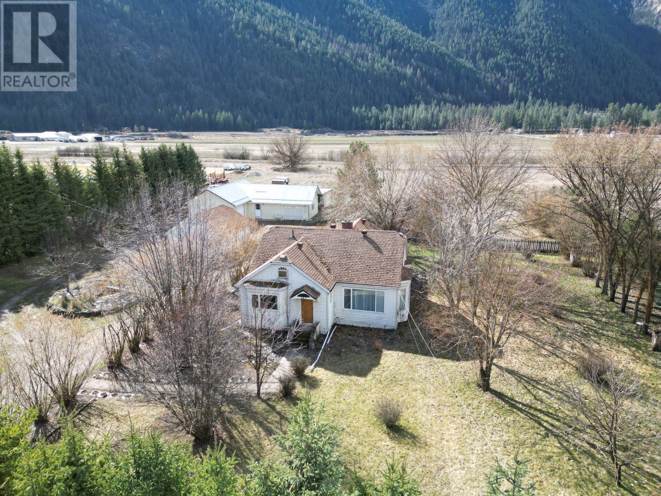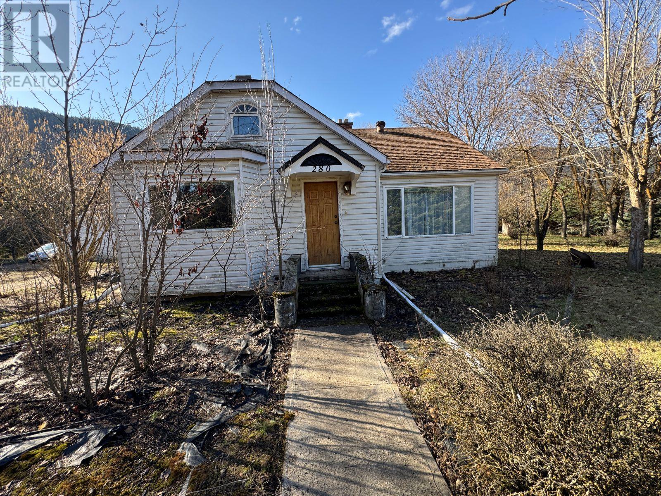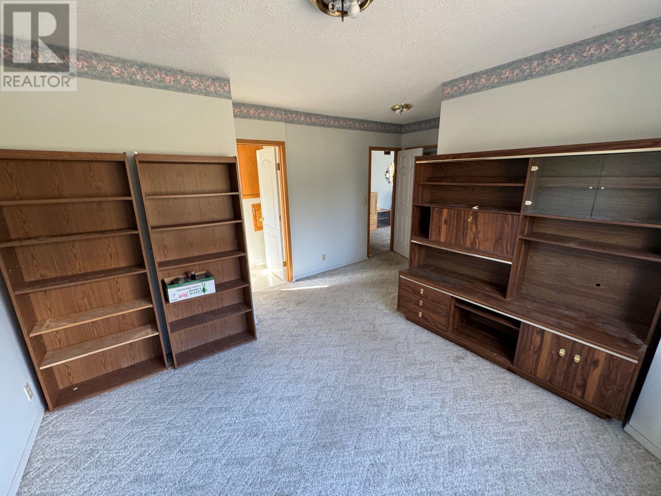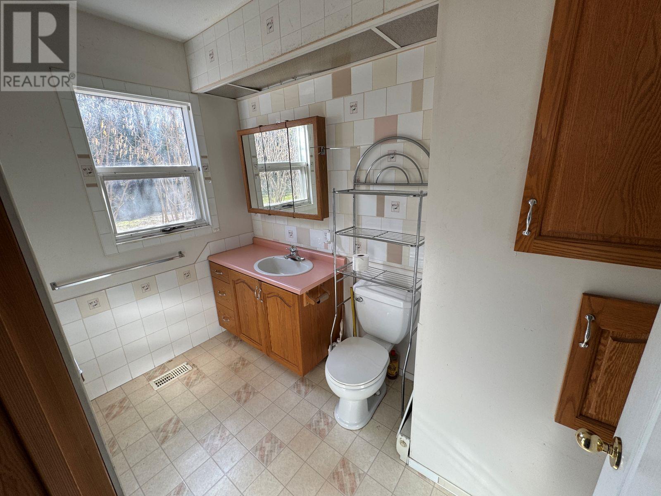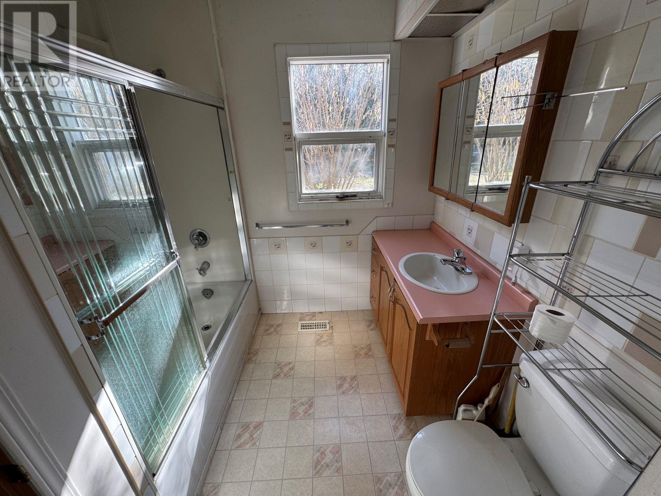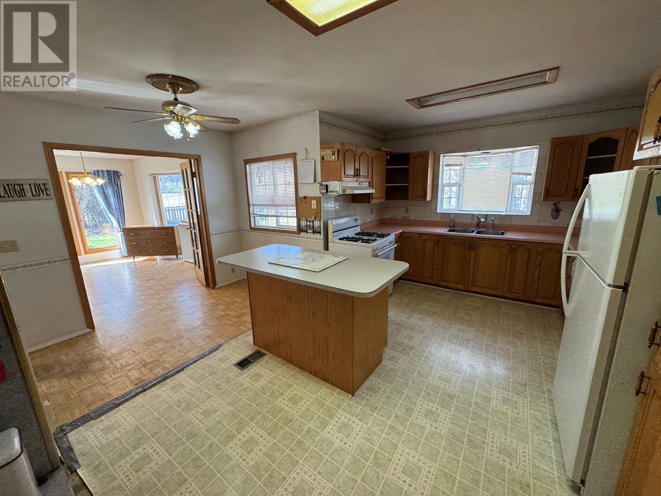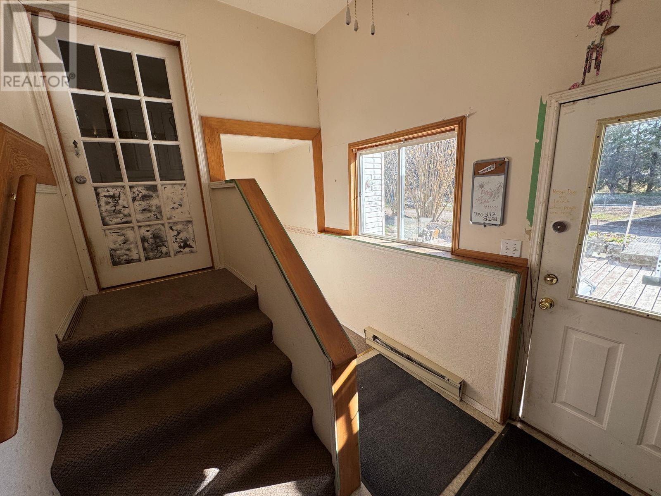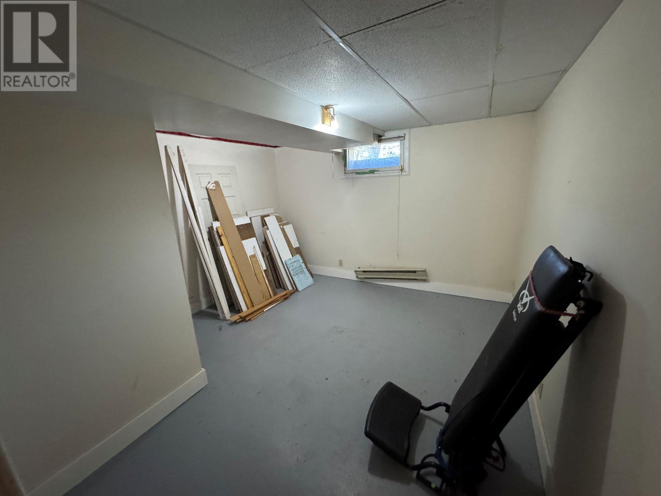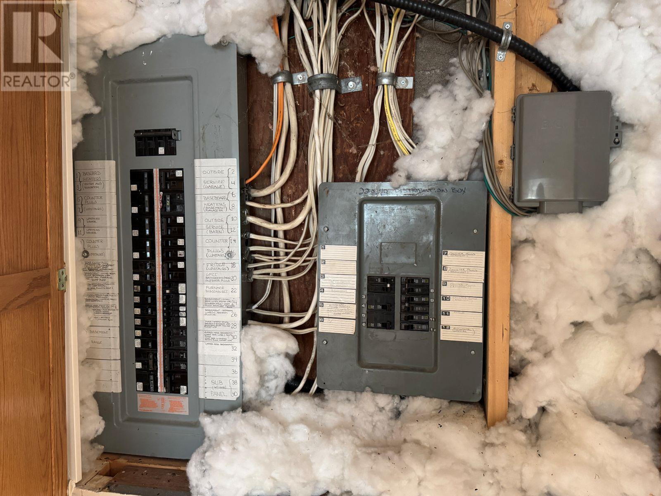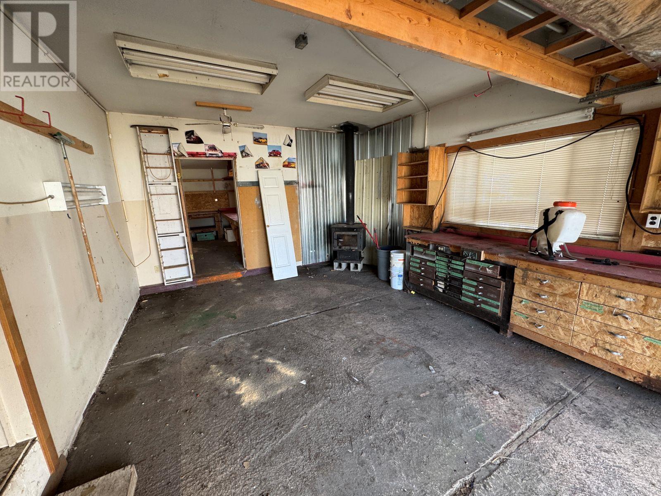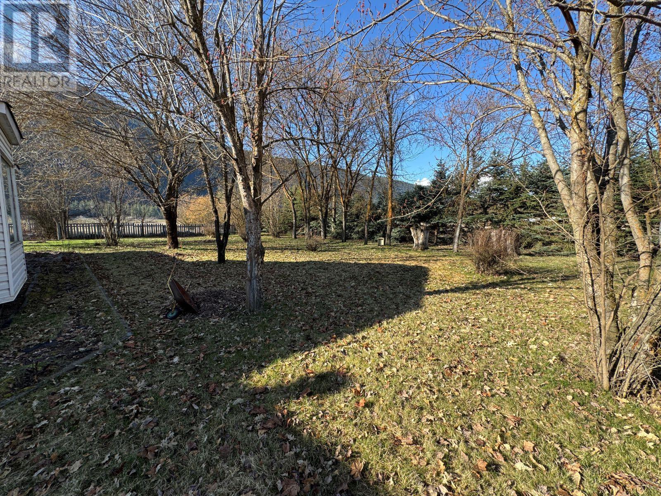6 Bedroom
3 Bathroom
2089 sqft
Split Level Entry
Fireplace
Baseboard Heaters, Forced Air, Stove, See Remarks
Acreage
Landscaped, Level, Underground Sprinkler
$659,000
Welcome to this stunning 5.05-acre property, zoned AGR1, offering endless possibilities for the discerning buyer. This spacious 6-bedroom, 3-bath home sits on a private, park-like lot with mature trees and serene surroundings, providing a tranquil retreat from the hustle and bustle of everyday life. In addition to the charming home, you'll find a massive 2100 sqft workshop/garage – perfect for working on your vehicles, hobbyists or storage. A smaller 20'x26' detached garage offers additional space for vehicles or tools, while the 18'x15' garden house is ideal for cultivating your favorite plants or turning it into a cozy retreat. With a little love and care, this property can be transformed into your own personal paradise. Whether you're looking to create your dream home or need room for hobbies, pets, or even a small farm, this is the perfect spot to start. Don’t miss out on this incredible opportunity to own a slice of peaceful country living with ample room for growth and creativity. Come see it today! (id:24231)
Property Details
|
MLS® Number
|
10342368 |
|
Property Type
|
Single Family |
|
Neigbourhood
|
Grand Forks Rural |
|
Community Features
|
Rural Setting |
|
Features
|
Level Lot, Private Setting, Corner Site, Central Island |
|
Parking Space Total
|
12 |
|
View Type
|
Mountain View |
Building
|
Bathroom Total
|
3 |
|
Bedrooms Total
|
6 |
|
Appliances
|
Refrigerator, Range - Gas, Microwave, Washer & Dryer, Washer/dryer Stack-up |
|
Architectural Style
|
Split Level Entry |
|
Basement Type
|
Full |
|
Constructed Date
|
1945 |
|
Construction Style Attachment
|
Detached |
|
Construction Style Split Level
|
Other |
|
Exterior Finish
|
Vinyl Siding |
|
Fireplace Present
|
Yes |
|
Fireplace Type
|
Free Standing Metal |
|
Flooring Type
|
Carpeted, Concrete, Linoleum, Wood |
|
Heating Fuel
|
Electric, Wood |
|
Heating Type
|
Baseboard Heaters, Forced Air, Stove, See Remarks |
|
Roof Material
|
Asphalt Shingle |
|
Roof Style
|
Unknown |
|
Stories Total
|
3 |
|
Size Interior
|
2089 Sqft |
|
Type
|
House |
|
Utility Water
|
Irrigation District |
Parking
|
See Remarks
|
|
|
Detached Garage
|
2 |
Land
|
Access Type
|
Easy Access |
|
Acreage
|
Yes |
|
Fence Type
|
Fence |
|
Landscape Features
|
Landscaped, Level, Underground Sprinkler |
|
Sewer
|
Septic Tank |
|
Size Irregular
|
5.05 |
|
Size Total
|
5.05 Ac|5 - 10 Acres |
|
Size Total Text
|
5.05 Ac|5 - 10 Acres |
|
Zoning Type
|
Agricultural |
Rooms
| Level |
Type |
Length |
Width |
Dimensions |
|
Second Level |
Other |
|
|
8'1'' x 12'4'' |
|
Second Level |
Bedroom |
|
|
10'8'' x 10'5'' |
|
Second Level |
Bedroom |
|
|
12'8'' x 12'1'' |
|
Basement |
Utility Room |
|
|
6'10'' x 5'3'' |
|
Basement |
Bedroom |
|
|
12'5'' x 10'9'' |
|
Basement |
Bedroom |
|
|
11'7'' x 12'4'' |
|
Basement |
4pc Bathroom |
|
|
Measurements not available |
|
Basement |
Laundry Room |
|
|
7'5'' x 13'5'' |
|
Basement |
Recreation Room |
|
|
16'4'' x 15'4'' |
|
Main Level |
Foyer |
|
|
7' x 7'10'' |
|
Main Level |
Dining Room |
|
|
13'9'' x 9' |
|
Main Level |
4pc Bathroom |
|
|
Measurements not available |
|
Main Level |
Bedroom |
|
|
7'10'' x 10'4'' |
|
Main Level |
Kitchen |
|
|
16'11'' x 26'1'' |
|
Main Level |
Living Room |
|
|
13'9'' x 20'11'' |
|
Main Level |
4pc Ensuite Bath |
|
|
Measurements not available |
|
Main Level |
Primary Bedroom |
|
|
13'2'' x 17'3'' |
https://www.realtor.ca/real-estate/28131910/280-carson-road-grand-forks-grand-forks-rural
