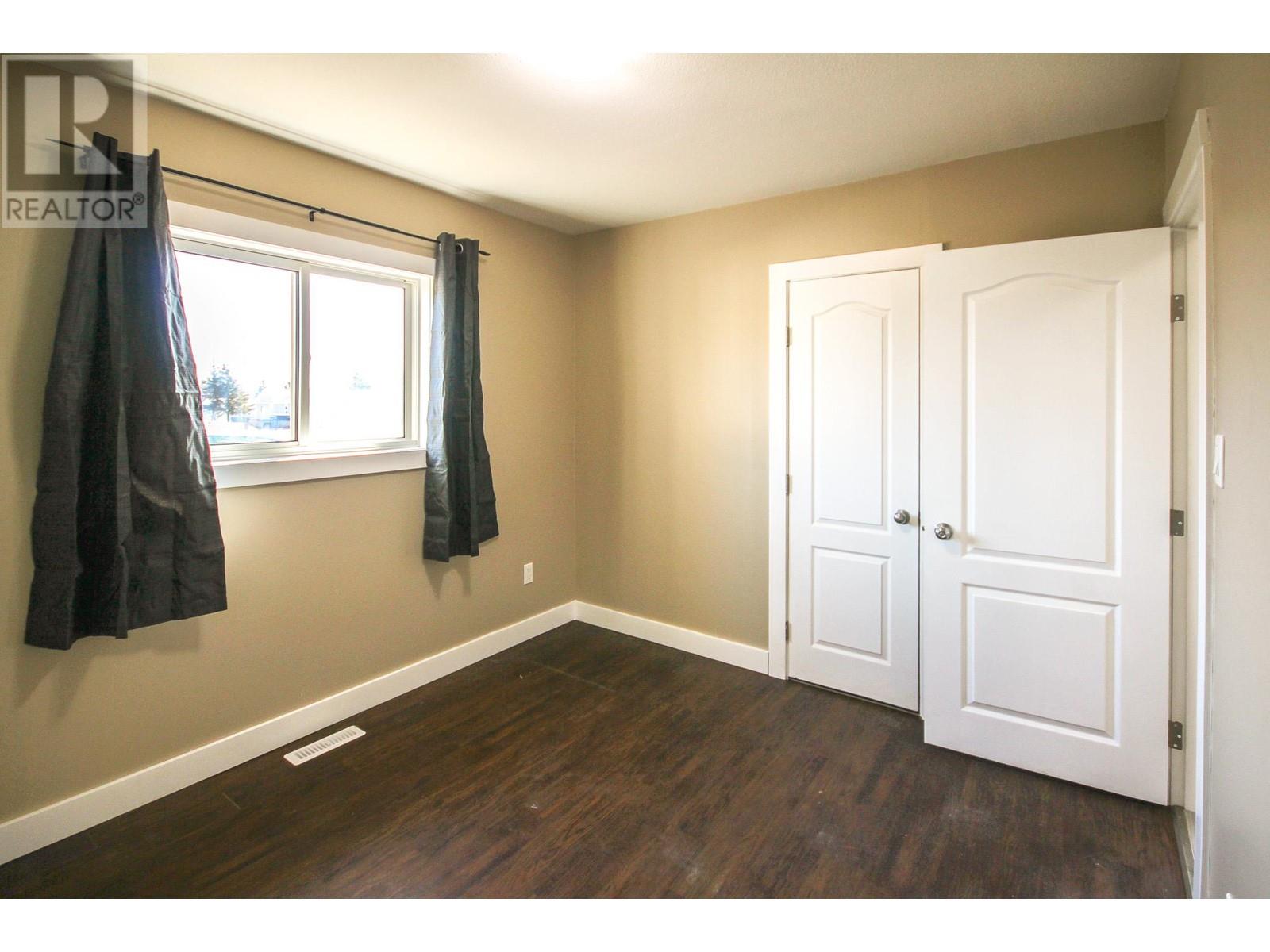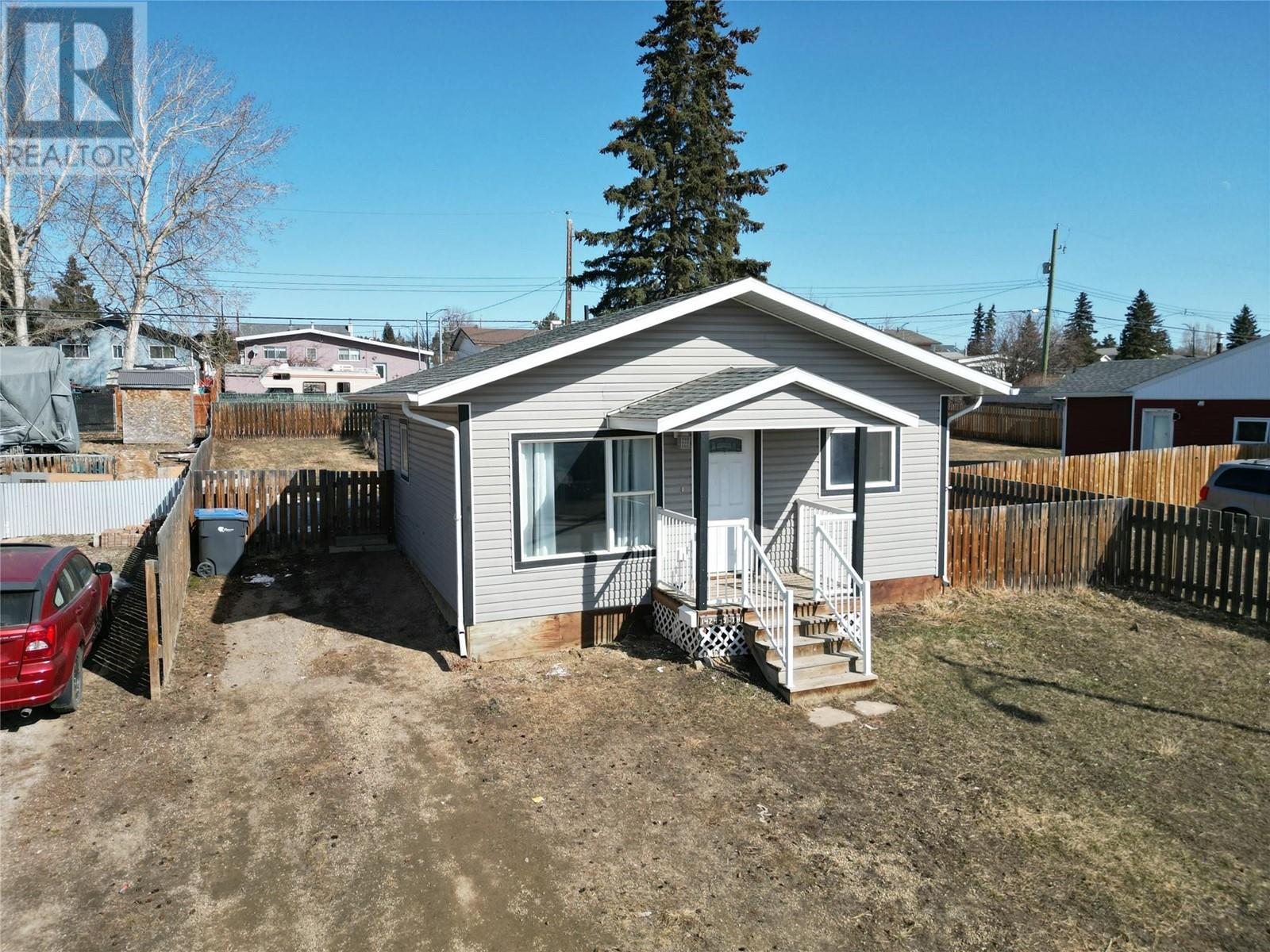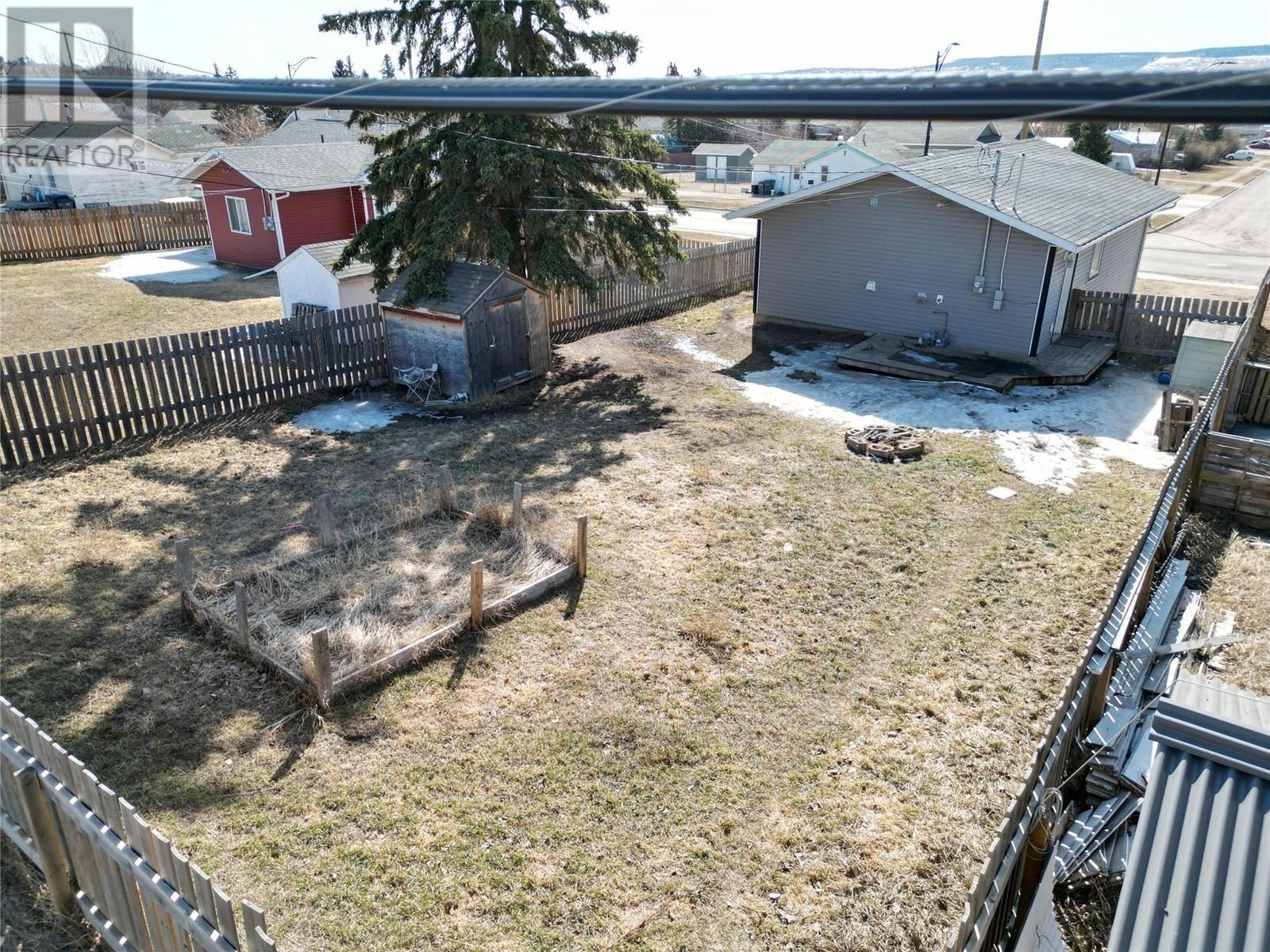2 Bedroom
1 Bathroom
768 sqft
Ranch
Forced Air, See Remarks
$205,000
A very cute 2 bedroom 1 bathroom home located just a few blocks from the Crescent Park Elementary School and with lots of updates! The home has seen plenty of renovations in 2015, including siding, windows, shingles, doors, wiring, plumbing, as well as a fully fenced back yard. The interior is very tastefully finished with an open floor plan. The modern white kitchen has lots of counter space and offers stainless steel appliances. The full bathroom was also fully redone with a large soaker tub. Both bedrooms are a good size and there is vinyl flooring that runs throughout the home. Don't miss this move in ready home! (id:24231)
Property Details
|
MLS® Number
|
10342343 |
|
Property Type
|
Single Family |
|
Neigbourhood
|
Dawson Creek |
|
Amenities Near By
|
Schools |
|
Community Features
|
Rentals Allowed |
|
View Type
|
Mountain View |
Building
|
Bathroom Total
|
1 |
|
Bedrooms Total
|
2 |
|
Appliances
|
Range, Refrigerator, Dishwasher |
|
Architectural Style
|
Ranch |
|
Basement Type
|
Crawl Space |
|
Constructed Date
|
1955 |
|
Construction Style Attachment
|
Detached |
|
Heating Type
|
Forced Air, See Remarks |
|
Roof Material
|
Asphalt Shingle |
|
Roof Style
|
Unknown |
|
Stories Total
|
1 |
|
Size Interior
|
768 Sqft |
|
Type
|
House |
|
Utility Water
|
Municipal Water |
Parking
Land
|
Acreage
|
No |
|
Fence Type
|
Fence |
|
Land Amenities
|
Schools |
|
Sewer
|
Municipal Sewage System |
|
Size Irregular
|
0.14 |
|
Size Total
|
0.14 Ac|under 1 Acre |
|
Size Total Text
|
0.14 Ac|under 1 Acre |
|
Zoning Type
|
Residential |
Rooms
| Level |
Type |
Length |
Width |
Dimensions |
|
Main Level |
Utility Room |
|
|
7'5'' x 9'6'' |
|
Main Level |
4pc Bathroom |
|
|
Measurements not available |
|
Main Level |
Primary Bedroom |
|
|
10'8'' x 9'4'' |
|
Main Level |
Bedroom |
|
|
9'5'' x 9'9'' |
|
Main Level |
Kitchen |
|
|
11'9'' x 10'9'' |
|
Main Level |
Living Room |
|
|
13'3'' x 10'9'' |
https://www.realtor.ca/real-estate/28131017/1424-96-avenue-dawson-creek-dawson-creek





















