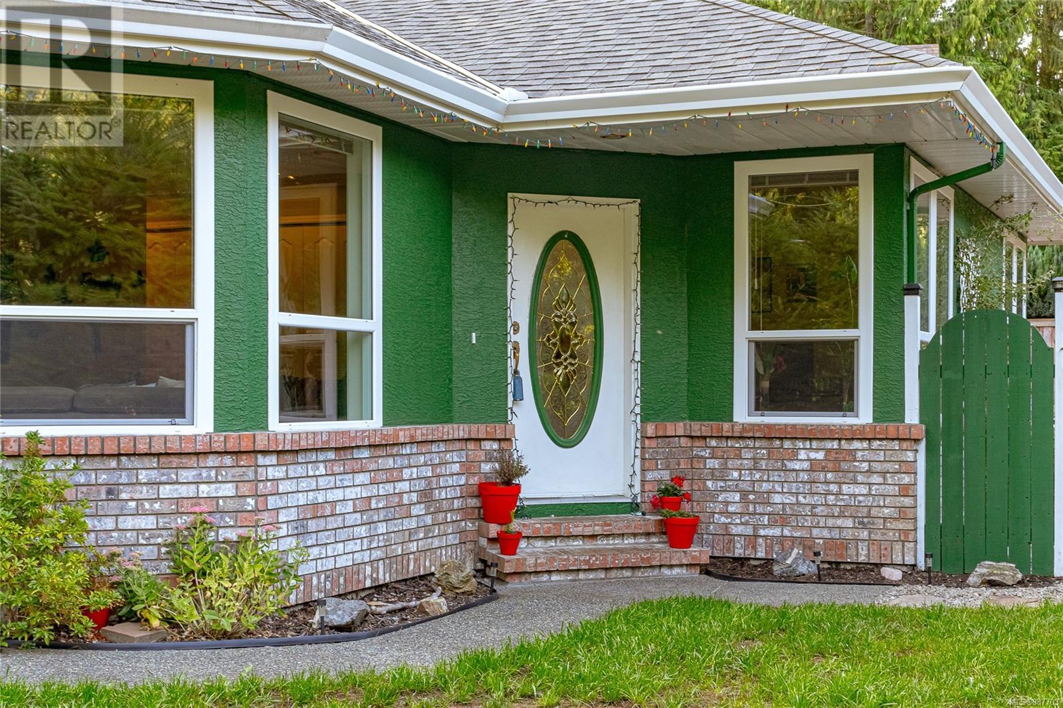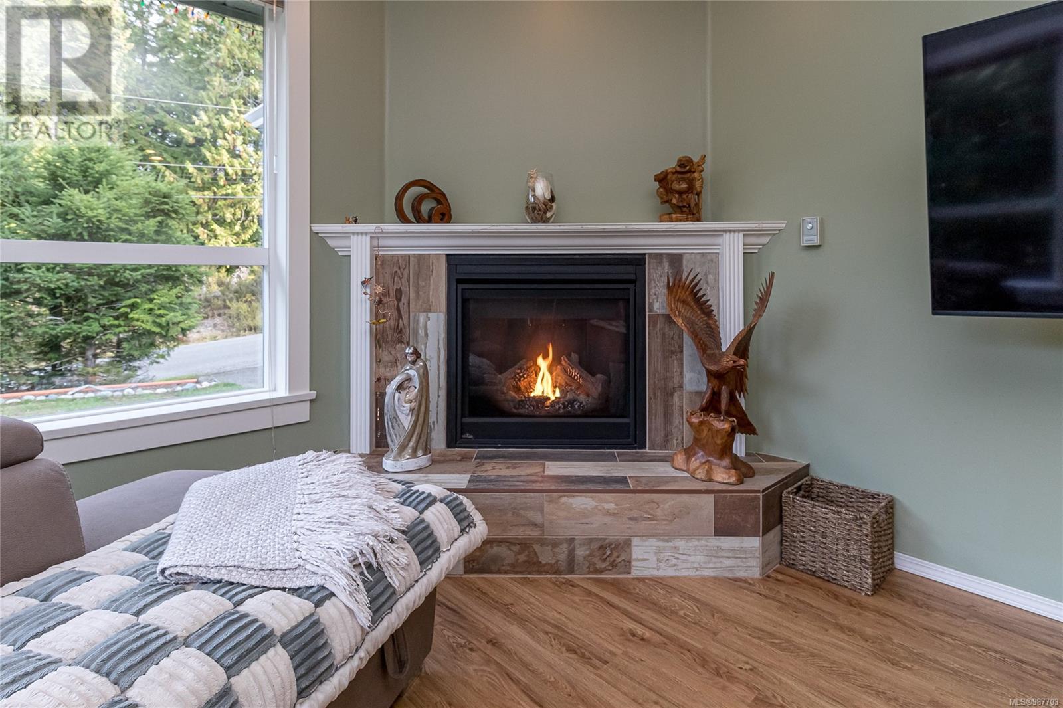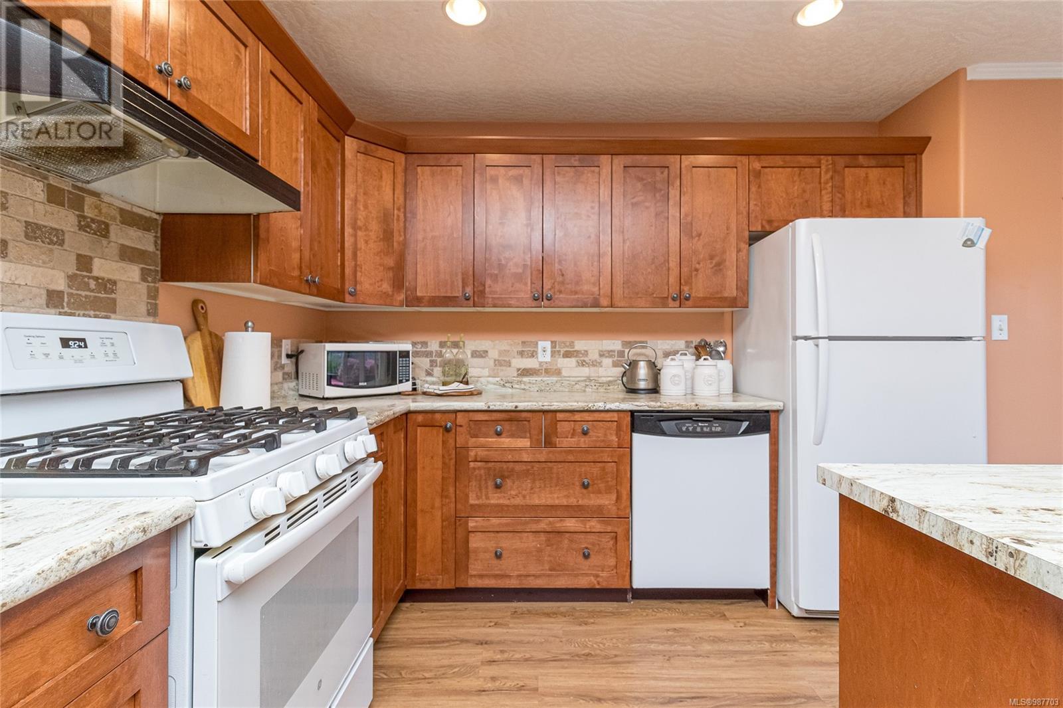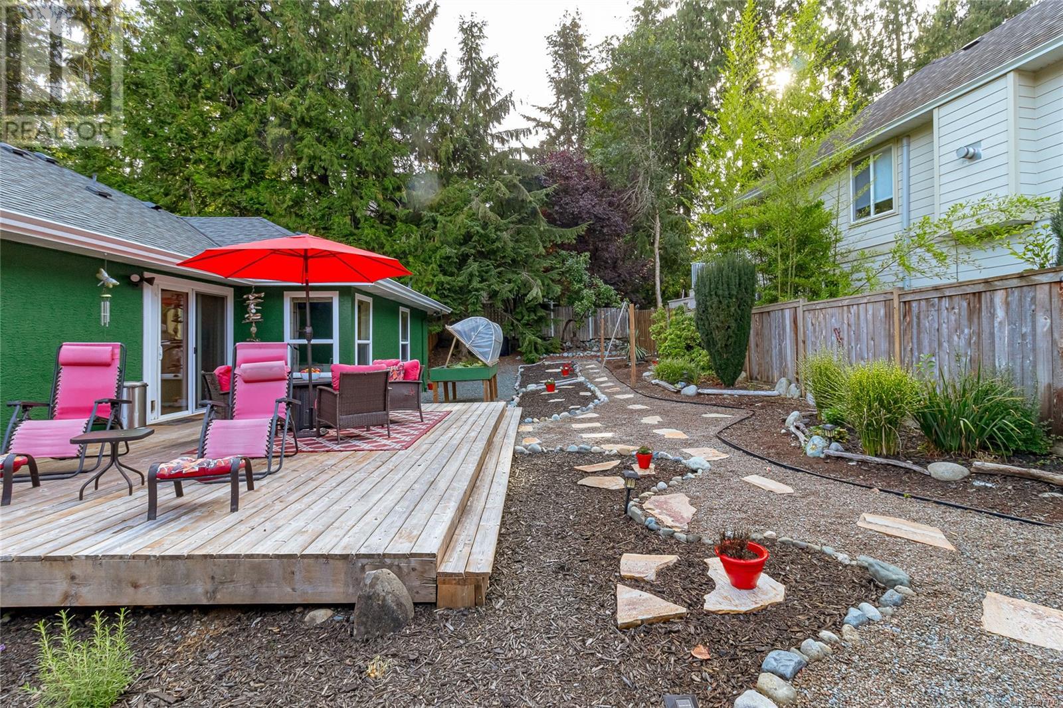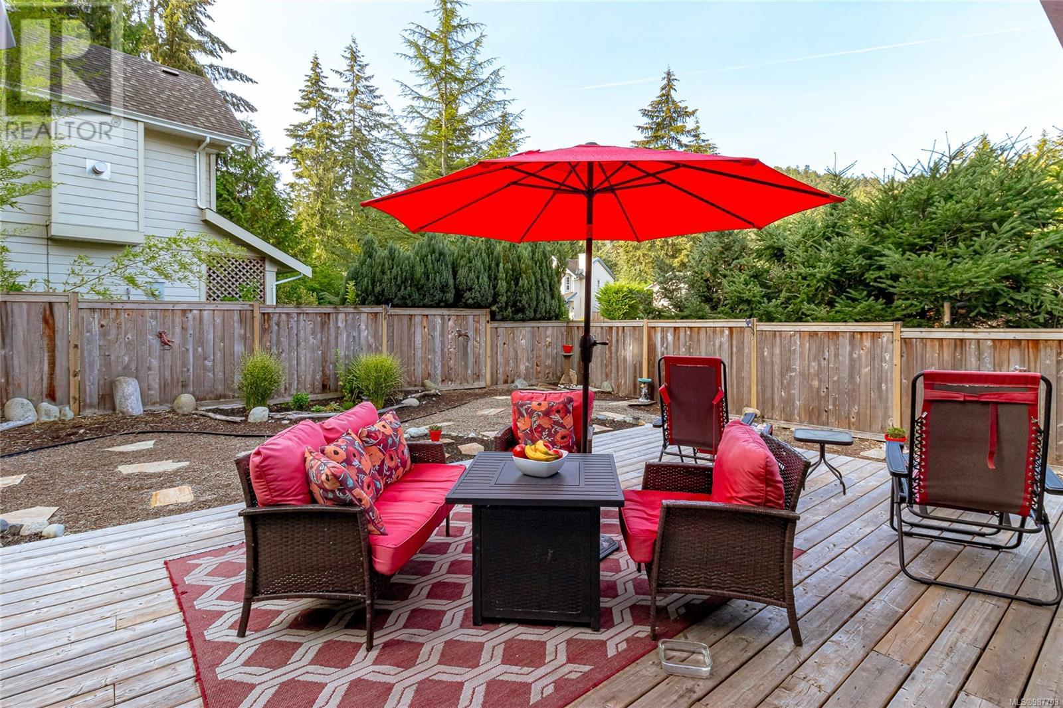1520 Gallier Rd Cobble Hill, British Columbia V8H 0A4
3 Bedroom
2 Bathroom
1936 sqft
Fireplace
Air Conditioned
Forced Air
$864,900
Nestled in the peaceful rural surroundings of COBBLE HILL, this charming 3-bedroom RANCHER offers a perfect blend of comfort and convenience. Step inside to discover an open floor plan where each room seamlessly blends into the next, creating a spacious and inviting atmosphere. This home has been thoughtfully upgraded with new flooring throughout, a gas dryer, and a modern hot water on demand system. Experience peace of mind with a generator and sub-panel, ensuring you're always prepared. This property provides a serene country lifestyle while still offering all the modern amenities you need. (id:24231)
Property Details
| MLS® Number | 987703 |
| Property Type | Single Family |
| Neigbourhood | Cobble Hill |
| Parking Space Total | 2 |
| Plan | Vip58276 |
Building
| Bathroom Total | 2 |
| Bedrooms Total | 3 |
| Constructed Date | 1994 |
| Cooling Type | Air Conditioned |
| Fireplace Present | Yes |
| Fireplace Total | 1 |
| Heating Fuel | Natural Gas |
| Heating Type | Forced Air |
| Size Interior | 1936 Sqft |
| Total Finished Area | 1541 Sqft |
| Type | House |
Parking
| Garage |
Land
| Acreage | No |
| Size Irregular | 9688 |
| Size Total | 9688 Sqft |
| Size Total Text | 9688 Sqft |
| Zoning Type | Residential |
Rooms
| Level | Type | Length | Width | Dimensions |
|---|---|---|---|---|
| Main Level | Living Room | 13 ft | 17 ft | 13 ft x 17 ft |
| Main Level | Laundry Room | 7 ft | 6 ft | 7 ft x 6 ft |
| Main Level | Kitchen | 12 ft | 16 ft | 12 ft x 16 ft |
| Main Level | Entrance | 8 ft | 2 ft | 8 ft x 2 ft |
| Main Level | Ensuite | 3-Piece | ||
| Main Level | Eating Area | 10 ft | 12 ft | 10 ft x 12 ft |
| Main Level | Living Room/dining Room | 9 ft | 12 ft | 9 ft x 12 ft |
| Main Level | Primary Bedroom | 15 ft | 12 ft | 15 ft x 12 ft |
| Main Level | Bedroom | 10 ft | 10 ft | 10 ft x 10 ft |
| Main Level | Bedroom | 10 ft | 10 ft | 10 ft x 10 ft |
| Main Level | Bathroom | 5 ft | 8 ft | 5 ft x 8 ft |
https://www.realtor.ca/real-estate/27897540/1520-gallier-rd-cobble-hill-cobble-hill
Interested?
Contact us for more information
