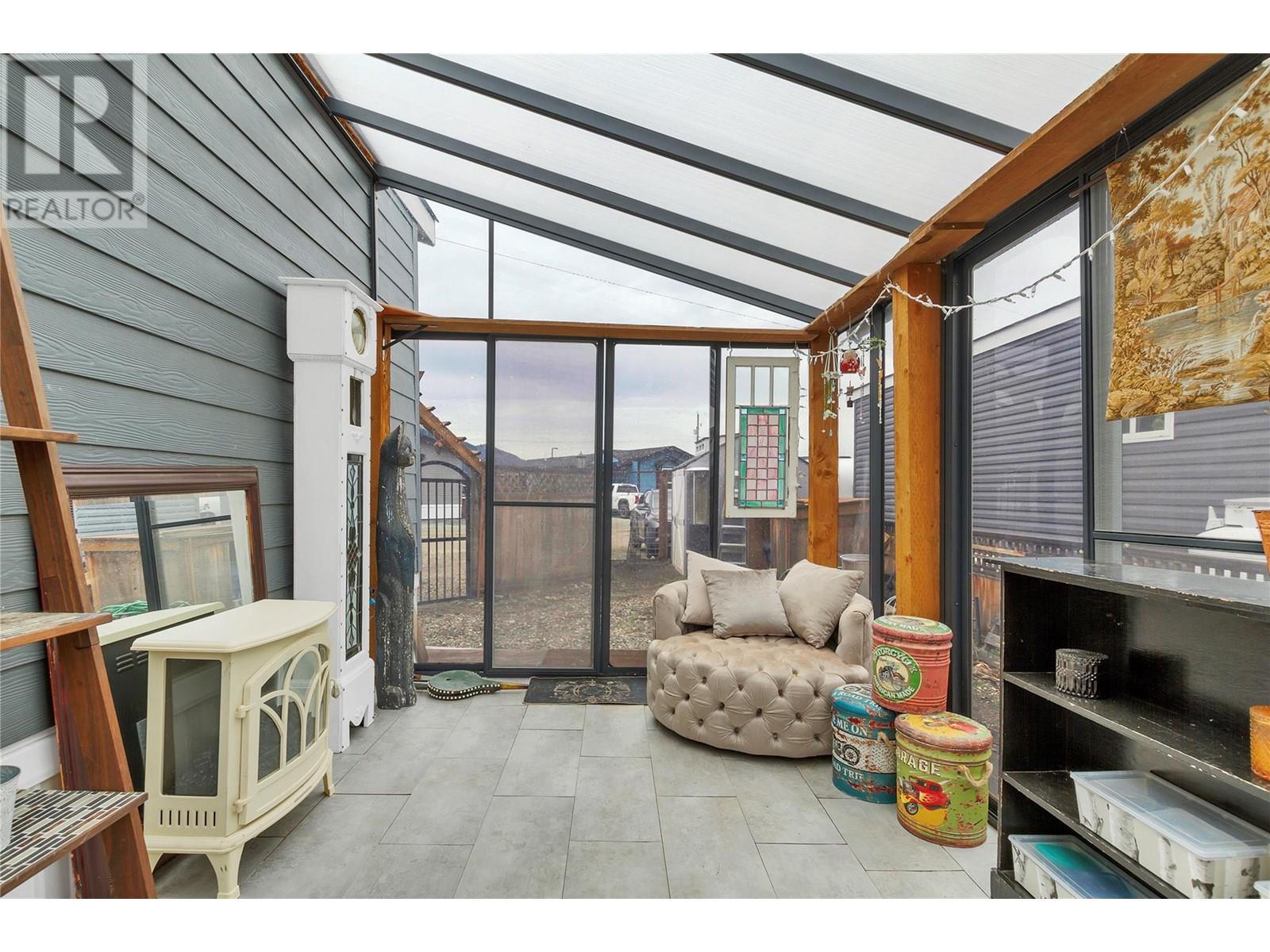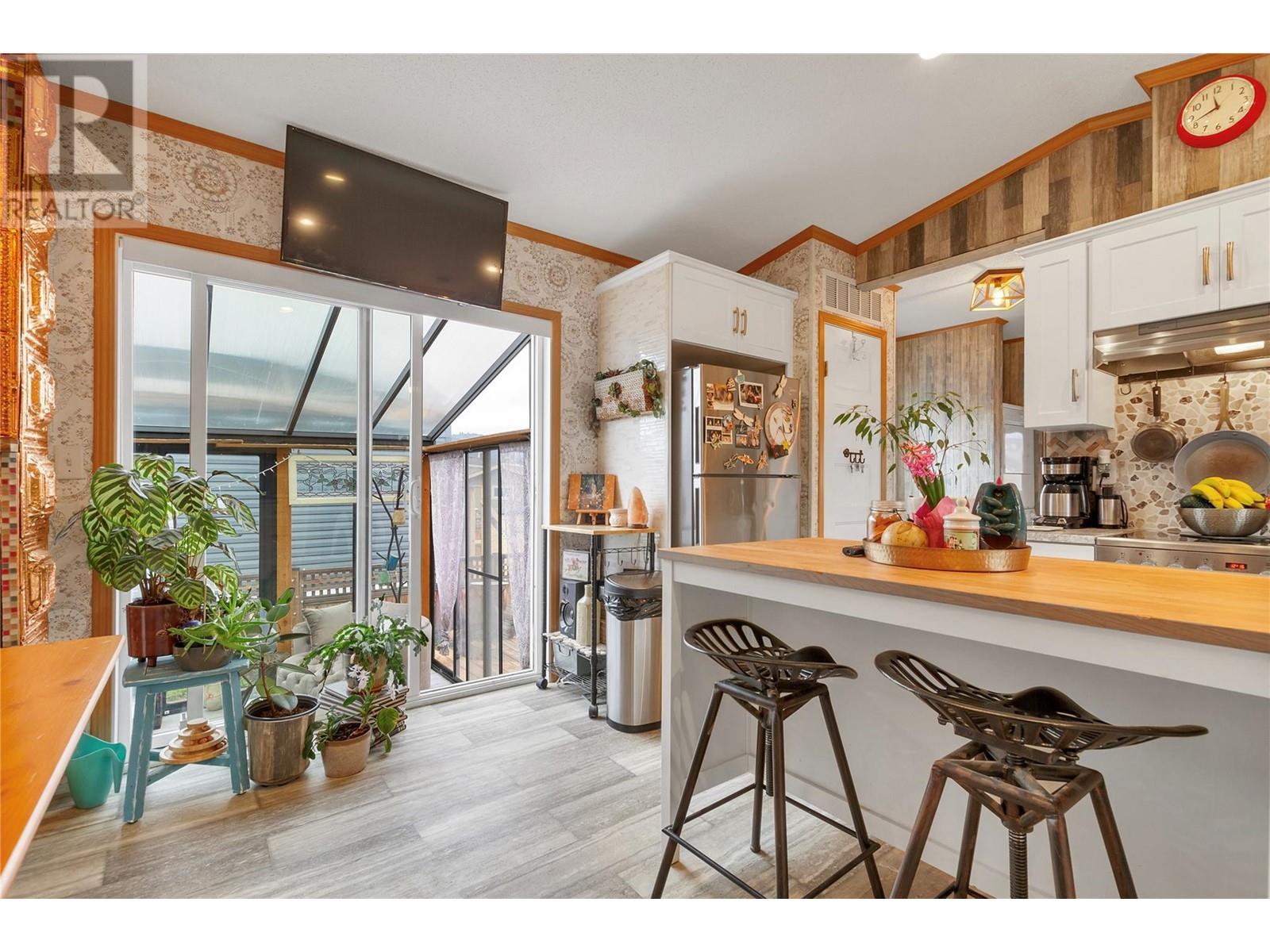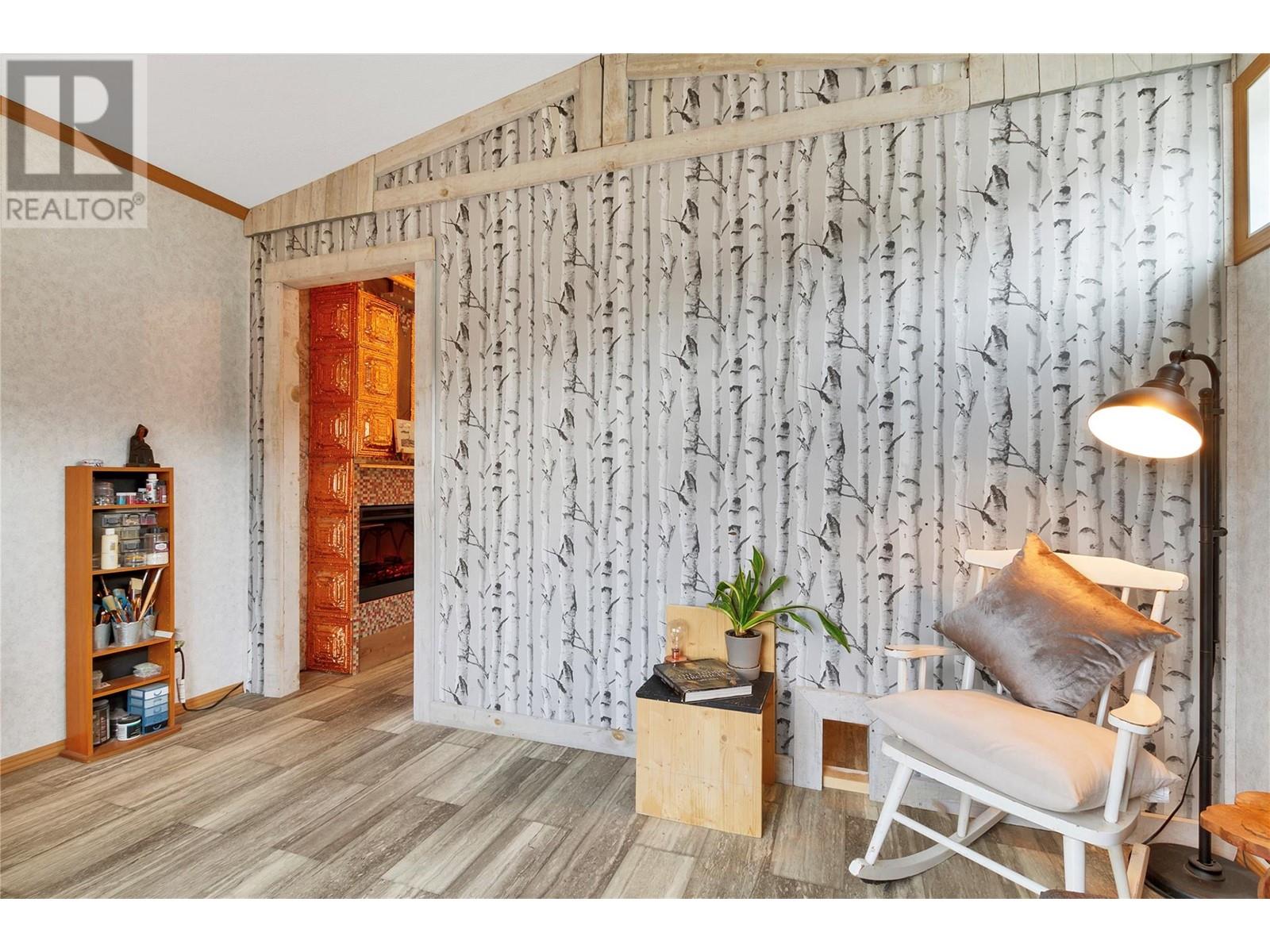65 Antoine Road Unit# 10 Vernon, British Columbia V1H 2A3
$214,900Maintenance, Pad Rental
$360.50 Monthly
Maintenance, Pad Rental
$360.50 MonthlyYour laid-back lakeside escape is waiting! This delightful 1-bedroom home blends comfort and convenience, featuring a sunny 3-season sunroom—perfect for lazy mornings or evening unwind sessions. The fenced yard is pet-friendly, and the handy shed offers all the storage you need. Host effortless BBQs with space for guests (and parking too!). Located in Willow Lakeside Homes park, you’re just a short walk to Okanagan Lake, with scenic trails right outside your door. Golf courses and more are just a quick drive away. Casual, carefree, and close to everything—come see what makes this spot so special! (id:24231)
Property Details
| MLS® Number | 10342207 |
| Property Type | Single Family |
| Neigbourhood | Swan Lake West |
| Amenities Near By | Golf Nearby, Recreation |
| Parking Space Total | 3 |
| Water Front Type | Other |
Building
| Bathroom Total | 1 |
| Bedrooms Total | 1 |
| Appliances | Refrigerator, Dishwasher, Dryer, Range - Electric, Washer |
| Constructed Date | 2021 |
| Cooling Type | Central Air Conditioning |
| Exterior Finish | Other |
| Fireplace Fuel | Electric |
| Fireplace Present | Yes |
| Fireplace Type | Unknown |
| Flooring Type | Vinyl |
| Heating Type | Forced Air, See Remarks |
| Roof Material | Asphalt Shingle |
| Roof Style | Unknown |
| Stories Total | 1 |
| Size Interior | 616 Sqft |
| Type | Manufactured Home |
| Utility Water | Community Water System |
Land
| Acreage | No |
| Land Amenities | Golf Nearby, Recreation |
| Sewer | Septic Tank |
| Size Total Text | Under 1 Acre |
| Zoning Type | Unknown |
Rooms
| Level | Type | Length | Width | Dimensions |
|---|---|---|---|---|
| Main Level | Sunroom | 16'7'' x 8'8'' | ||
| Main Level | Dining Room | 13'2'' x 5'10'' | ||
| Main Level | Primary Bedroom | 13'2'' x 9'1'' | ||
| Main Level | 3pc Bathroom | 8'7'' x 6'10'' | ||
| Main Level | Kitchen | 13'2'' x 9'8'' | ||
| Main Level | Living Room | 13'2'' x 8'10'' |
https://www.realtor.ca/real-estate/28131529/65-antoine-road-unit-10-vernon-swan-lake-west
Interested?
Contact us for more information



































