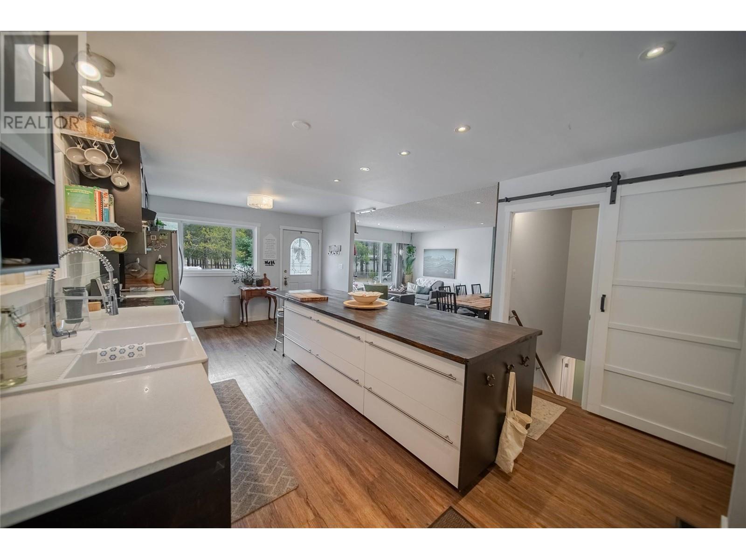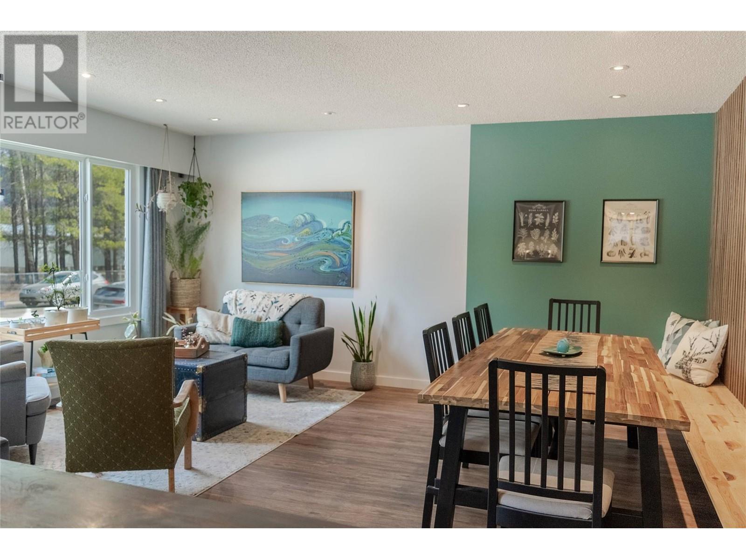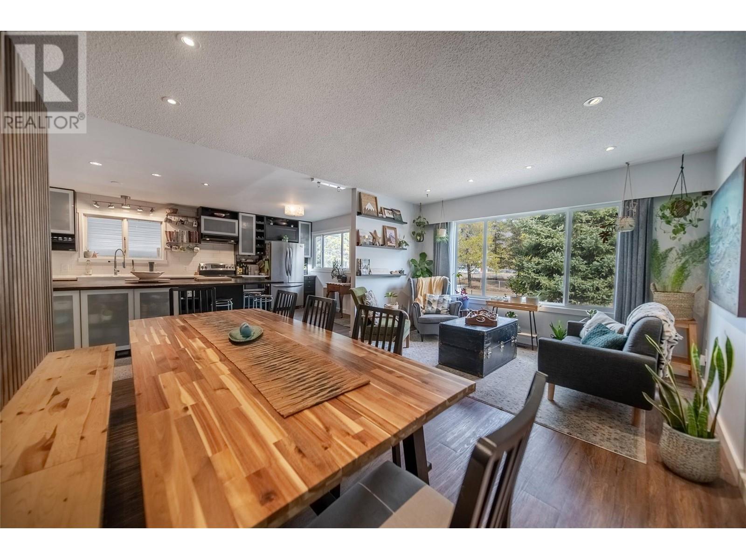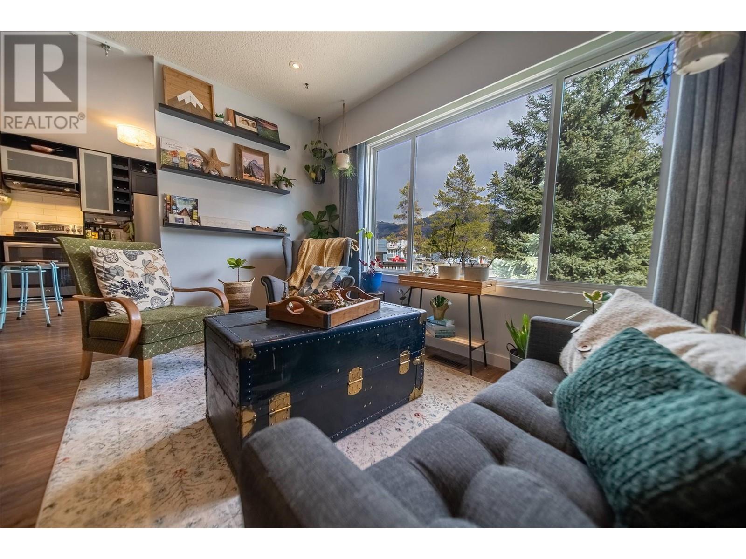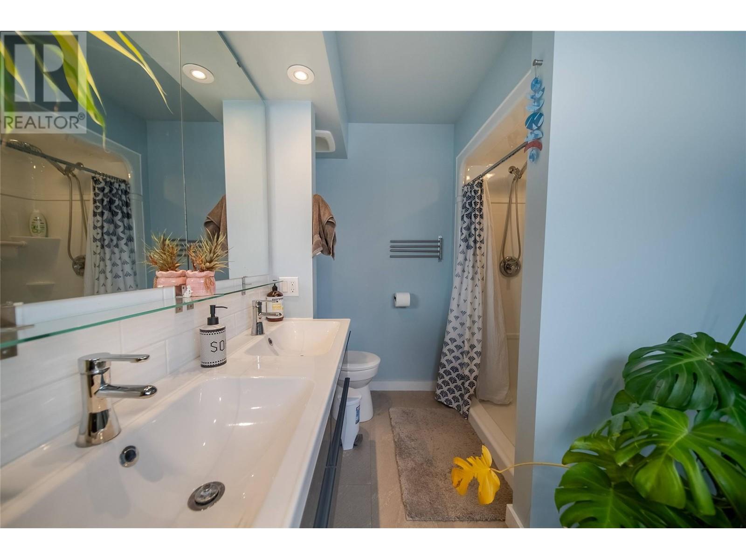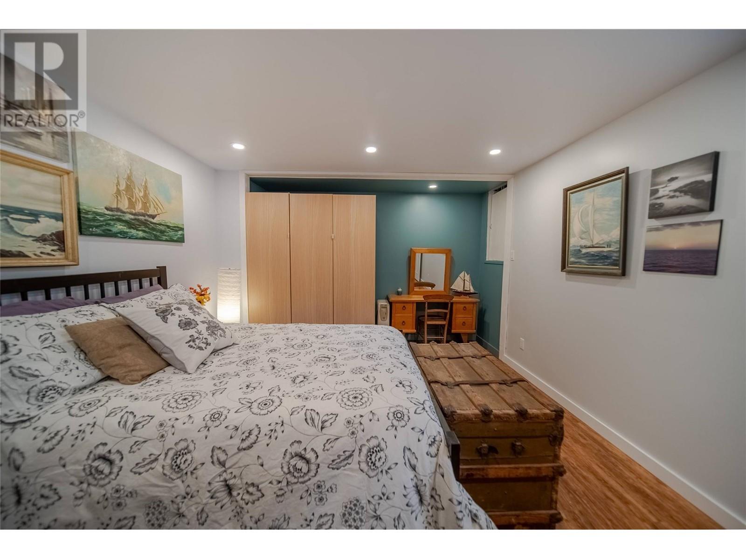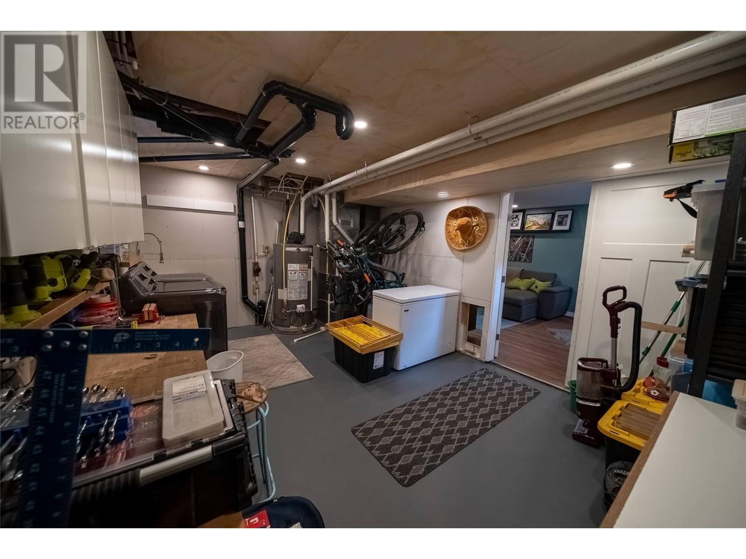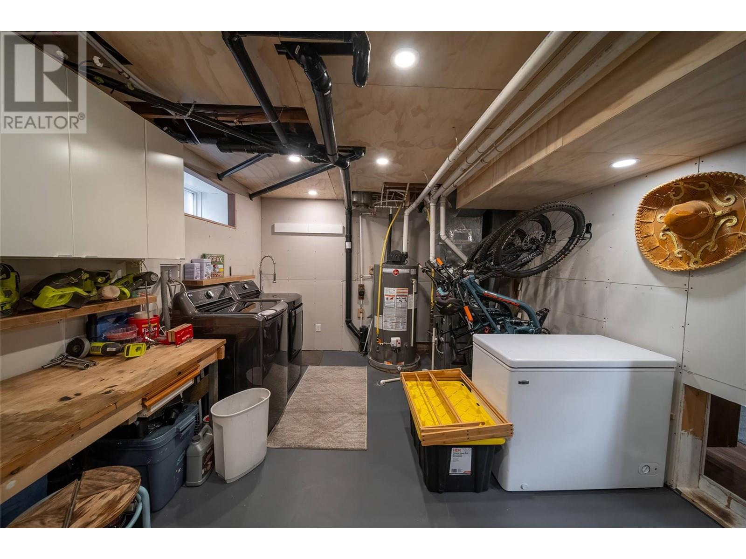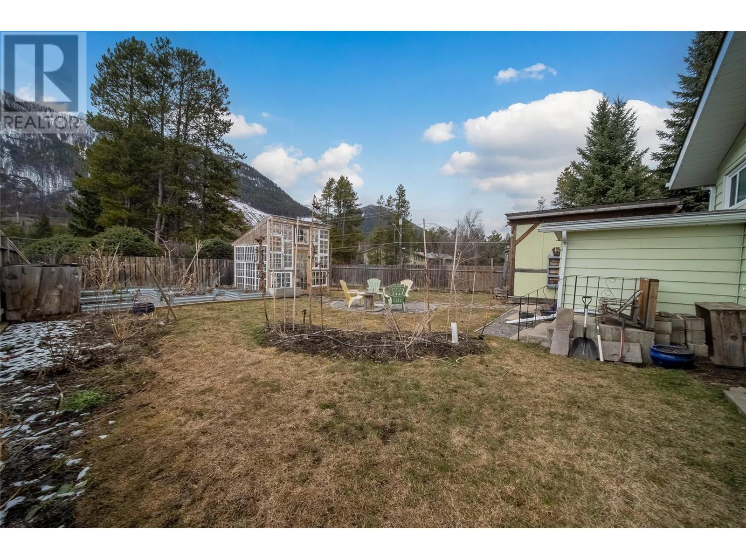4 Bedroom
3 Bathroom
2008 sqft
Ranch
Forced Air, See Remarks
Landscaped
$599,000
Welcome to this beautifully maintained, move-in ready 4-bedroom, 3-bathroom home, offering just over 2,000 square feet of comfortable living space, ideally situated on a landscaped corner lot in Lower Sparwood. With bright, open-concept living spaces, numerous outdoor features, and modern upgrades throughout, this home is perfect for families, first-time buyers, or anyone who loves to entertain. Step inside to find a warm and welcoming layout filled with natural light. The spacious living area flows seamlessly into a dedicated dining room and a well-equipped kitchen—ideal for gatherings and everyday living. Recent updates provide peace of mind, including a new roof, furnace, windows, and hot water tank. The renovated basement adds valuable living space and features a stylish new bathroom as well as an updated utility and laundry room for added convenience and function. Outside, enjoy a fully fenced yard, cozy firepit area, a greenhouse, and a covered carport—perfect for gardening, relaxing, and year-round practicality. Located within walking distance to downtown, the grocery store, school, recreation center, and other essential amenities, this home offers both comfort and convenience in a quiet, family-friendly neighborhood. Don’t miss your opportunity—schedule your showing today! (id:24231)
Property Details
|
MLS® Number
|
10341065 |
|
Property Type
|
Single Family |
|
Neigbourhood
|
Sparwood |
|
Features
|
Private Setting, Central Island |
|
View Type
|
Mountain View |
Building
|
Bathroom Total
|
3 |
|
Bedrooms Total
|
4 |
|
Architectural Style
|
Ranch |
|
Constructed Date
|
1969 |
|
Construction Style Attachment
|
Detached |
|
Exterior Finish
|
Aluminum |
|
Flooring Type
|
Laminate, Vinyl |
|
Heating Type
|
Forced Air, See Remarks |
|
Roof Material
|
Asphalt Shingle |
|
Roof Style
|
Unknown |
|
Stories Total
|
2 |
|
Size Interior
|
2008 Sqft |
|
Type
|
House |
|
Utility Water
|
Municipal Water |
Parking
Land
|
Acreage
|
No |
|
Fence Type
|
Fence |
|
Landscape Features
|
Landscaped |
|
Sewer
|
Municipal Sewage System |
|
Size Irregular
|
0.17 |
|
Size Total
|
0.17 Ac|under 1 Acre |
|
Size Total Text
|
0.17 Ac|under 1 Acre |
|
Zoning Type
|
Unknown |
Rooms
| Level |
Type |
Length |
Width |
Dimensions |
|
Basement |
Utility Room |
|
|
11'4'' x 16'8'' |
|
Basement |
Full Bathroom |
|
|
Measurements not available |
|
Basement |
Bedroom |
|
|
11'5'' x 14'9'' |
|
Basement |
Bedroom |
|
|
11'6'' x 15'11'' |
|
Basement |
Family Room |
|
|
15'5'' x 25'7'' |
|
Main Level |
Full Bathroom |
|
|
Measurements not available |
|
Main Level |
Bedroom |
|
|
17'10'' x 11'10'' |
|
Main Level |
Full Ensuite Bathroom |
|
|
Measurements not available |
|
Main Level |
Primary Bedroom |
|
|
17'10'' x 11'10'' |
|
Main Level |
Living Room |
|
|
12'7'' x 16'6'' |
|
Main Level |
Kitchen |
|
|
12'5'' x 23'4'' |
https://www.realtor.ca/real-estate/28129810/231-blue-spruce-crescent-sparwood-sparwood


