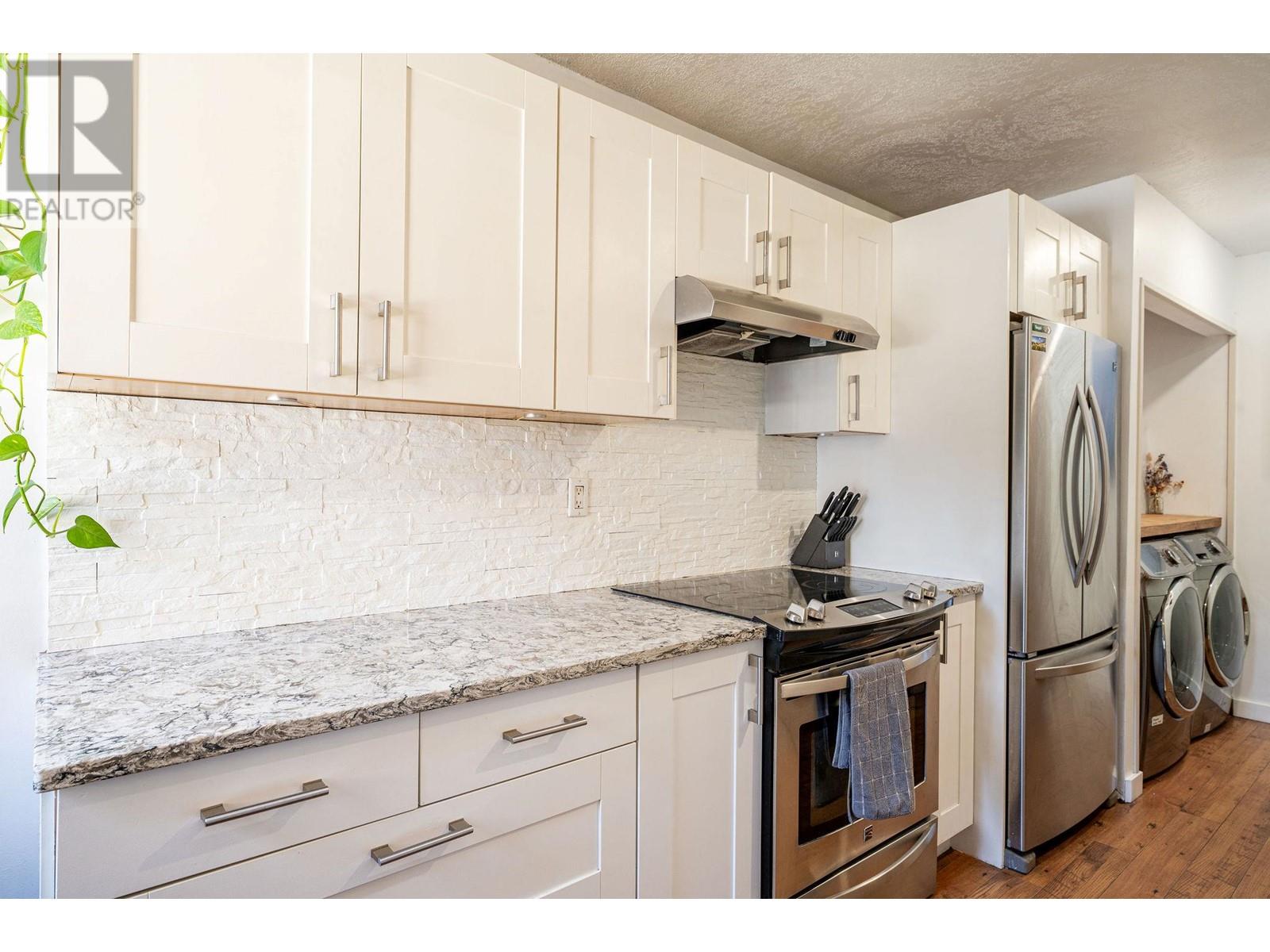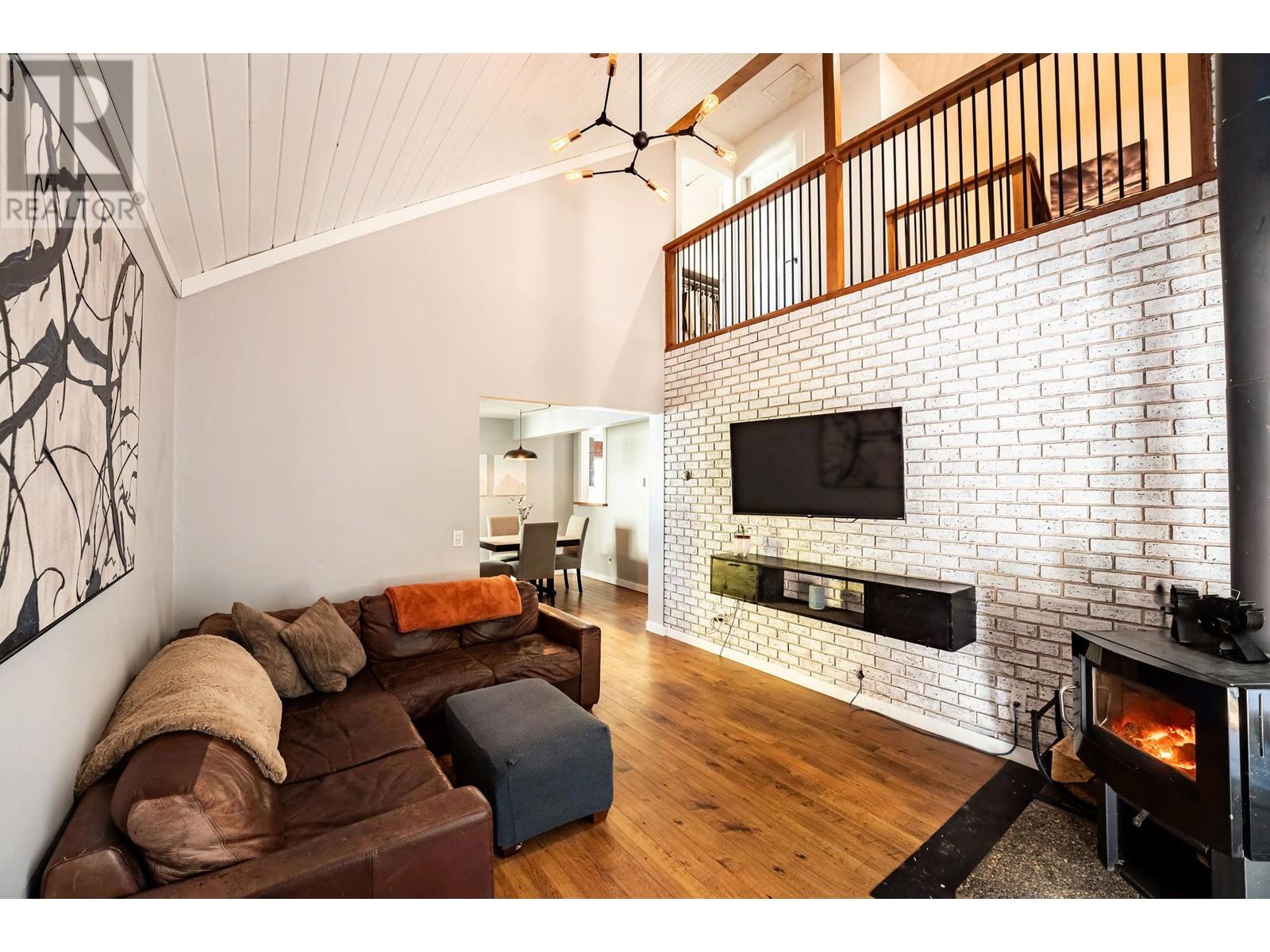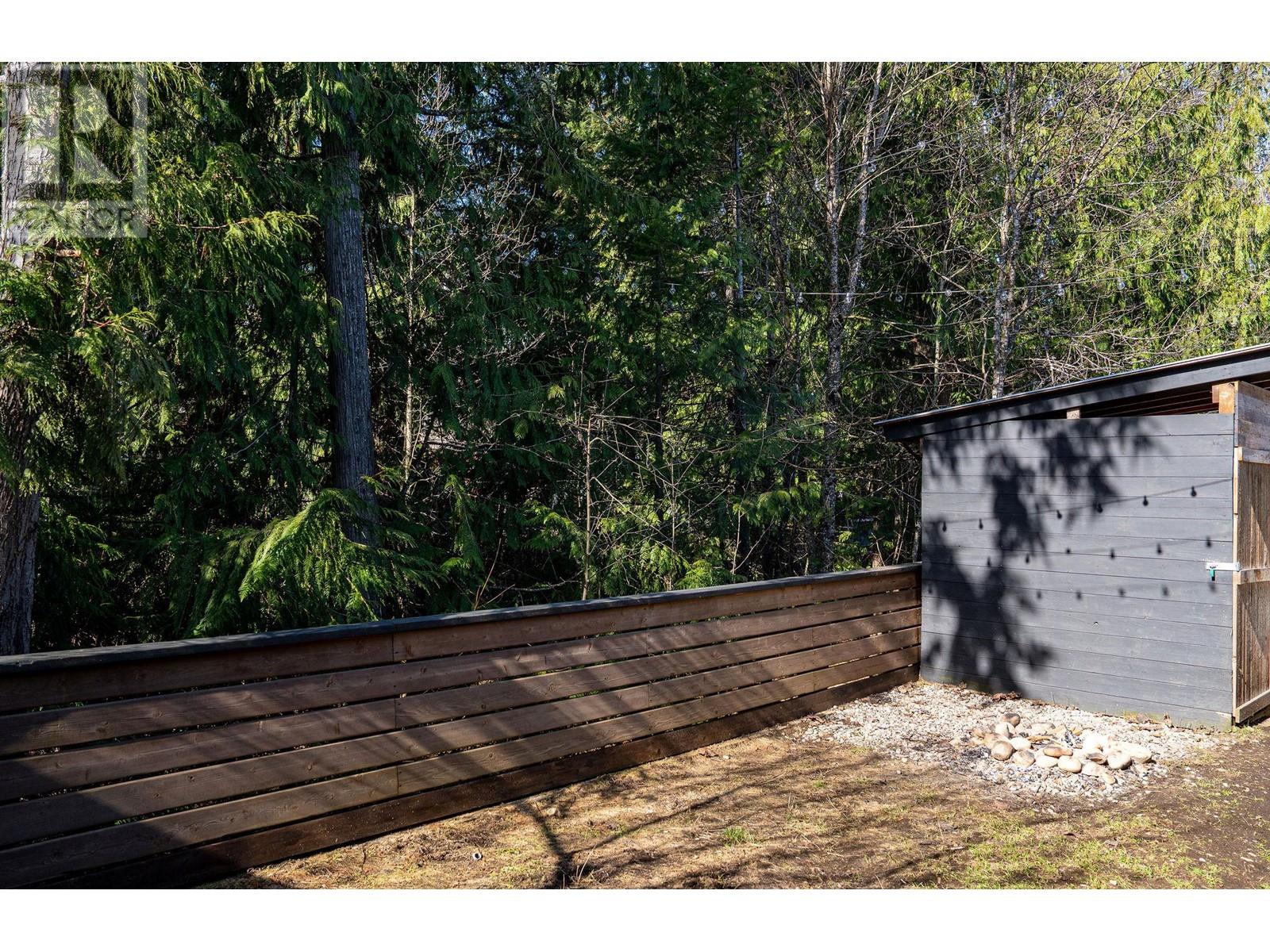1869 Corbin Place Revelstoke, British Columbia V0E 2S0
3 Bedroom
2 Bathroom
1381 sqft
Fireplace
Baseboard Heaters, See Remarks
$669,000
Come see this beautifully renovated and well-maintained home, move-in ready and located on a quiet street in Revelstoke. This charming 3-bedroom, 2-bathroom home offers plenty of charm, storage, a fully fenced yard with green space behind, granite countertops in a very functional kitchen, and thoughtful finishes throughout. Enjoy the convenience of a spacious walk-in closet, and a layout that blends comfort with functionality. Covered parking and a comfy wood stove for efficient heat help round out this incredible deal. Book a showing today! (id:24231)
Property Details
| MLS® Number | 10341381 |
| Property Type | Single Family |
| Neigbourhood | Revelstoke |
| Community Features | Pets Allowed |
| Parking Space Total | 3 |
| View Type | Mountain View |
Building
| Bathroom Total | 2 |
| Bedrooms Total | 3 |
| Appliances | Refrigerator, Dishwasher, Dryer, Range - Electric, Washer |
| Basement Type | Crawl Space |
| Constructed Date | 1977 |
| Construction Style Attachment | Detached |
| Exterior Finish | Wood Siding |
| Fireplace Present | Yes |
| Fireplace Type | Free Standing Metal,unknown |
| Flooring Type | Carpeted, Laminate, Tile |
| Foundation Type | Preserved Wood |
| Heating Fuel | Electric |
| Heating Type | Baseboard Heaters, See Remarks |
| Roof Material | Asphalt Shingle |
| Roof Style | Unknown |
| Stories Total | 2 |
| Size Interior | 1381 Sqft |
| Type | House |
| Utility Water | Municipal Water |
Parking
| Carport |
Land
| Acreage | No |
| Fence Type | Fence |
| Sewer | Municipal Sewage System |
| Size Frontage | 34 Ft |
| Size Irregular | 0.06 |
| Size Total | 0.06 Ac|under 1 Acre |
| Size Total Text | 0.06 Ac|under 1 Acre |
| Zoning Type | Unknown |
Rooms
| Level | Type | Length | Width | Dimensions |
|---|---|---|---|---|
| Second Level | 4pc Bathroom | 4'11'' x 8'3'' | ||
| Second Level | Bedroom | 11'5'' x 9'10'' | ||
| Second Level | Primary Bedroom | 11'5'' x 11'3'' | ||
| Main Level | 4pc Bathroom | 4'11'' x 8'0'' | ||
| Main Level | Bedroom | 11'5'' x 7'10'' | ||
| Main Level | Kitchen | 19'9'' x 8'0'' | ||
| Main Level | Dining Room | 9'4'' x 11'0'' | ||
| Main Level | Living Room | 13'10'' x 11'8'' |
https://www.realtor.ca/real-estate/28131650/1869-corbin-place-revelstoke-revelstoke
Interested?
Contact us for more information
































