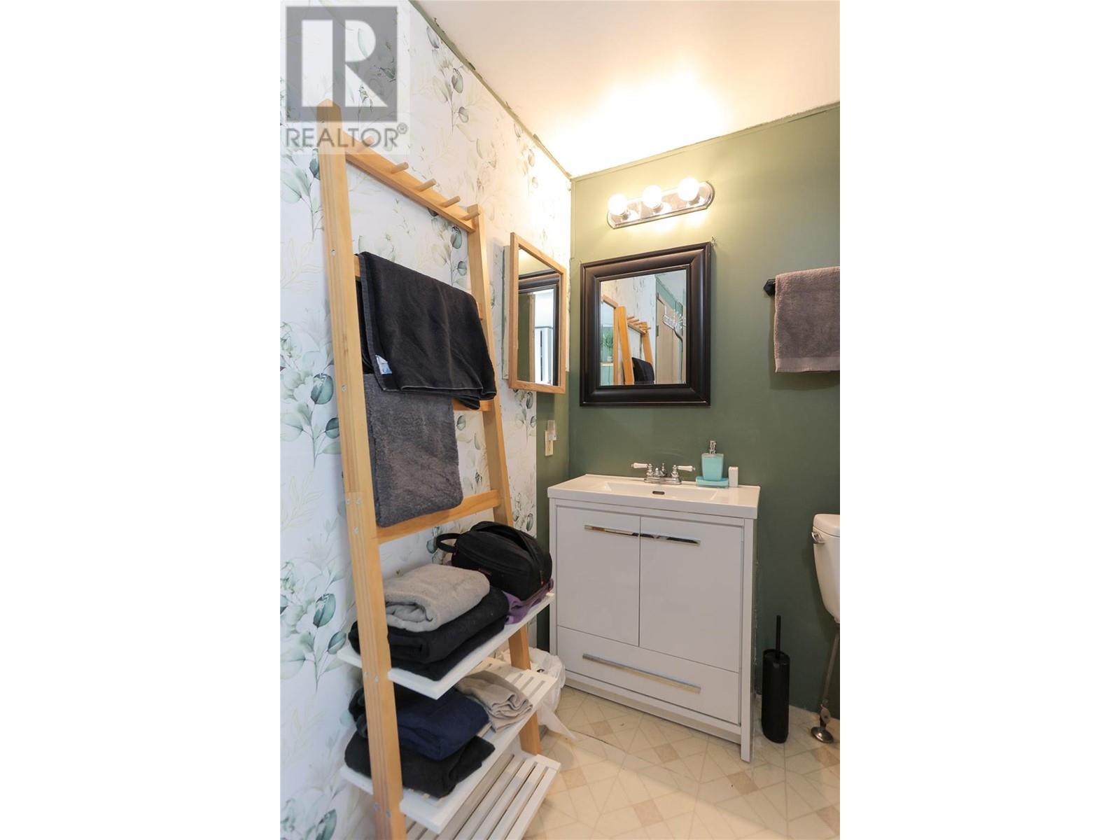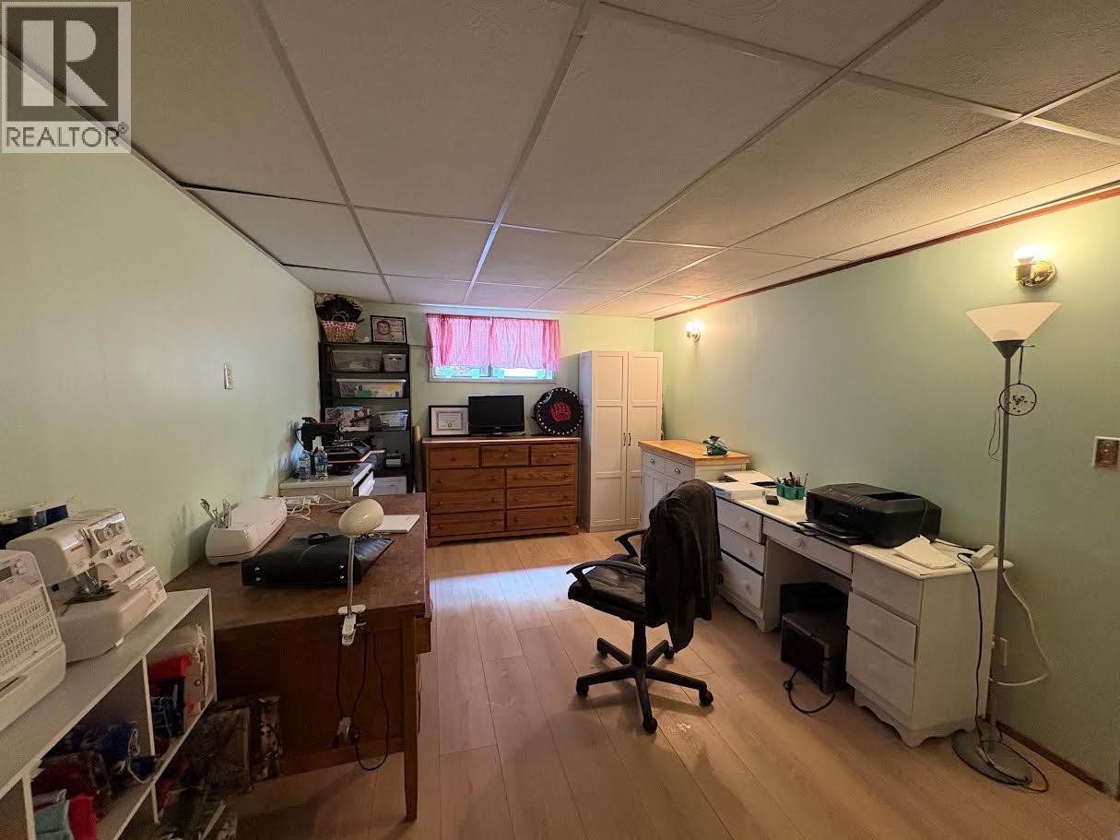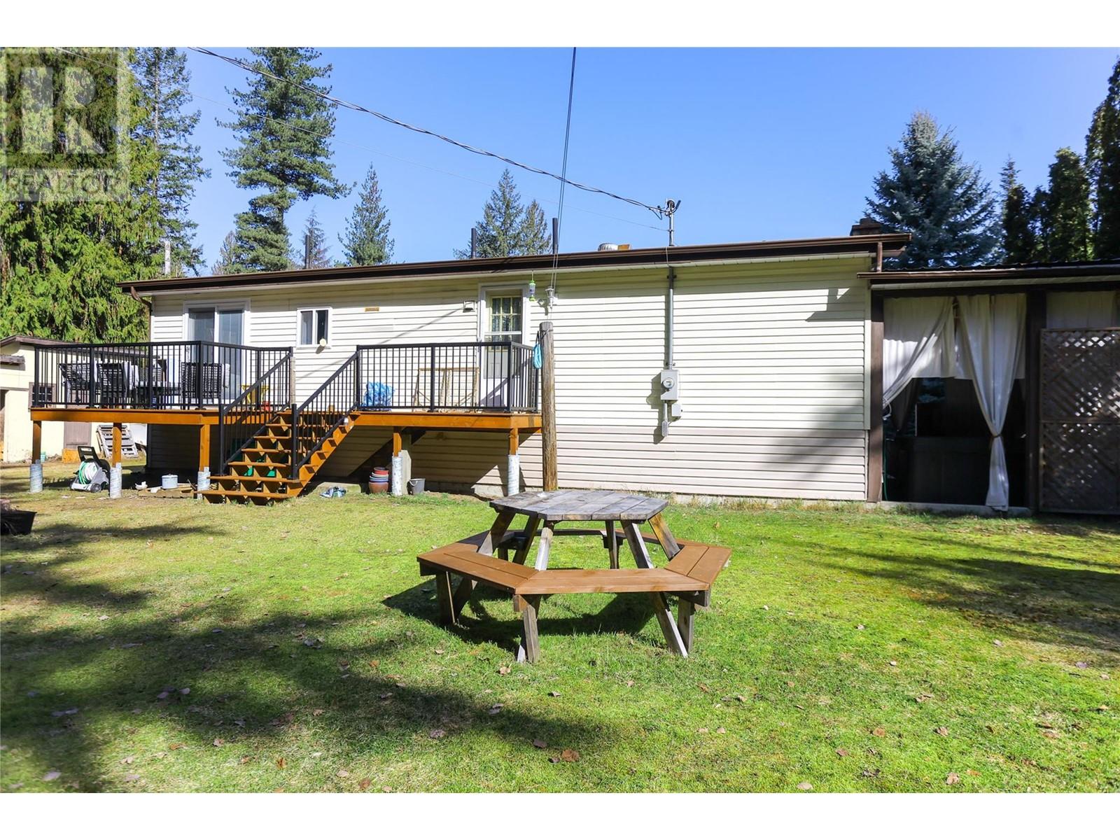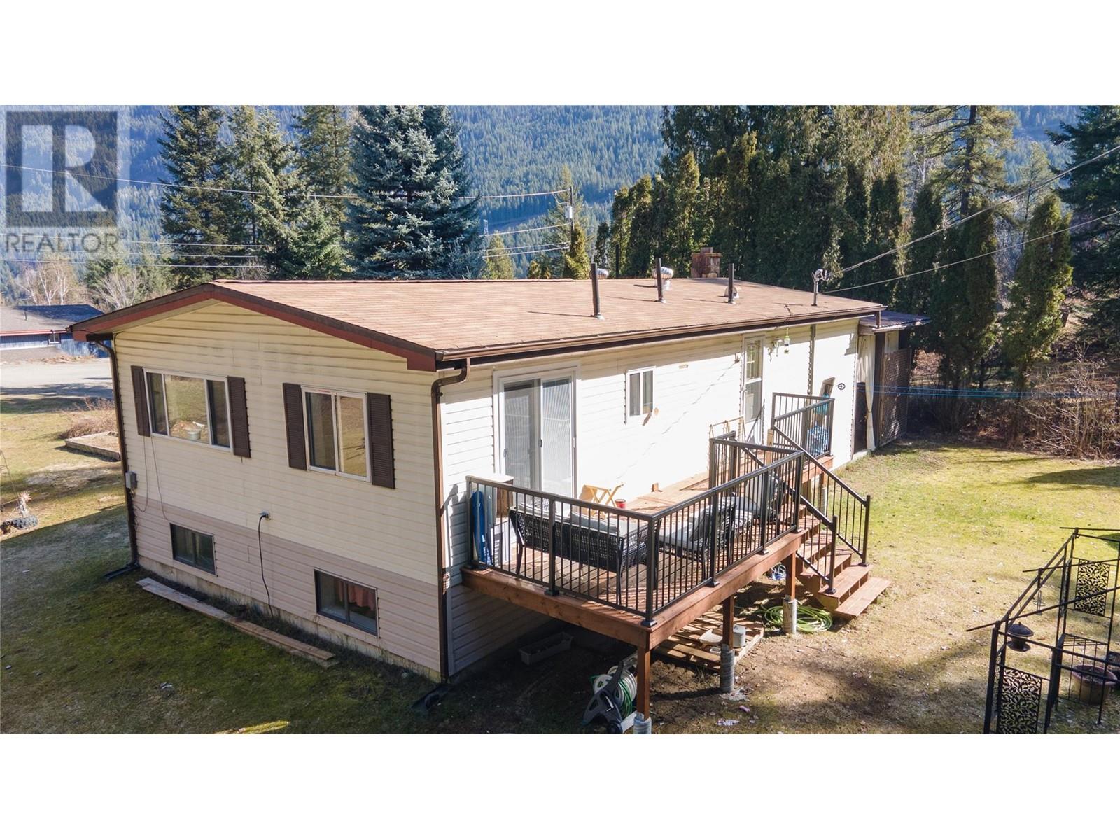3 Bedroom
2 Bathroom
2112 sqft
Fireplace
Window Air Conditioner
Forced Air, Stove
Landscaped, Wooded Area
$564,000
Welcome to your private retreat in the heart of Crescent Valley, BC. This 3 bedroom, 2 bathroom home offers the perfect blend of modern updates and rural charm on a picturesque property. Step into a newly renovated kitchen featuring a central island, ideal for cooking and entertaining. The open-concept layout is bright and inviting, with French doors that lead to a spacious new deck, perfect for enjoying your morning coffee or evening sunsets. Downstairs, you'll find a full basement with both interior access and a separate entrance, offering potential for all your ideas. It currently includes a dining area, living room, and bedroom, providing flexible space for guests, extended family, or future development. This property is full of outdoor living essentials with a newer hot tub, workshop, woodshed, small orchard, firepit and 2 new decks. Come take advantage of country living with the convenience of nearby amenities! (id:24231)
Property Details
|
MLS® Number
|
10342299 |
|
Property Type
|
Single Family |
|
Neigbourhood
|
Nelson West/South Slocan |
|
Amenities Near By
|
Public Transit |
|
Community Features
|
Family Oriented, Rural Setting |
|
Features
|
Private Setting, Treed, Central Island |
|
Parking Space Total
|
6 |
|
View Type
|
Mountain View |
Building
|
Bathroom Total
|
2 |
|
Bedrooms Total
|
3 |
|
Appliances
|
Refrigerator, Dishwasher, Dryer, Oven - Electric, Microwave, See Remarks, Washer & Dryer |
|
Basement Type
|
Full |
|
Constructed Date
|
1991 |
|
Cooling Type
|
Window Air Conditioner |
|
Exterior Finish
|
Vinyl Siding |
|
Fireplace Fuel
|
Electric,wood |
|
Fireplace Present
|
Yes |
|
Fireplace Type
|
Unknown,conventional |
|
Flooring Type
|
Concrete, Vinyl |
|
Heating Fuel
|
Wood |
|
Heating Type
|
Forced Air, Stove |
|
Roof Material
|
Asphalt Shingle,metal |
|
Roof Style
|
Unknown,unknown |
|
Stories Total
|
2 |
|
Size Interior
|
2112 Sqft |
|
Type
|
Manufactured Home |
|
Utility Water
|
Community Water User's Utility |
Parking
Land
|
Access Type
|
Easy Access |
|
Acreage
|
No |
|
Current Use
|
Mobile Home |
|
Land Amenities
|
Public Transit |
|
Landscape Features
|
Landscaped, Wooded Area |
|
Sewer
|
Septic Tank |
|
Size Irregular
|
0.82 |
|
Size Total
|
0.82 Ac|under 1 Acre |
|
Size Total Text
|
0.82 Ac|under 1 Acre |
|
Zoning Type
|
Unknown |
Rooms
| Level |
Type |
Length |
Width |
Dimensions |
|
Basement |
Other |
|
|
11'3'' x 8'5'' |
|
Basement |
Storage |
|
|
15'9'' x 10'11'' |
|
Basement |
Bedroom |
|
|
15'9'' x 10'9'' |
|
Basement |
Unfinished Room |
|
|
42'7'' x 10'11'' |
|
Main Level |
Bedroom |
|
|
10'6'' x 9'1'' |
|
Main Level |
Primary Bedroom |
|
|
11'3'' x 10'9'' |
|
Main Level |
Full Ensuite Bathroom |
|
|
Measurements not available |
|
Main Level |
Full Bathroom |
|
|
Measurements not available |
|
Main Level |
Laundry Room |
|
|
7'11'' x 5'10'' |
|
Main Level |
Living Room |
|
|
20'11'' x 11'10'' |
|
Main Level |
Dining Room |
|
|
11'6'' x 8'6'' |
|
Main Level |
Kitchen |
|
|
12'0'' x 11'6'' |
Utilities
|
Electricity
|
Available |
|
Water
|
Available |
https://www.realtor.ca/real-estate/28132885/4366-poplar-ridge-crescent-crescent-valley-nelson-westsouth-slocan

































