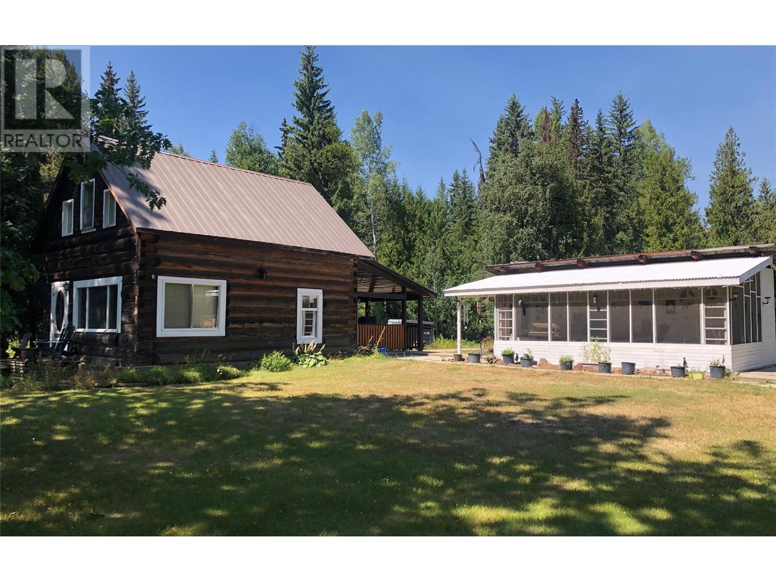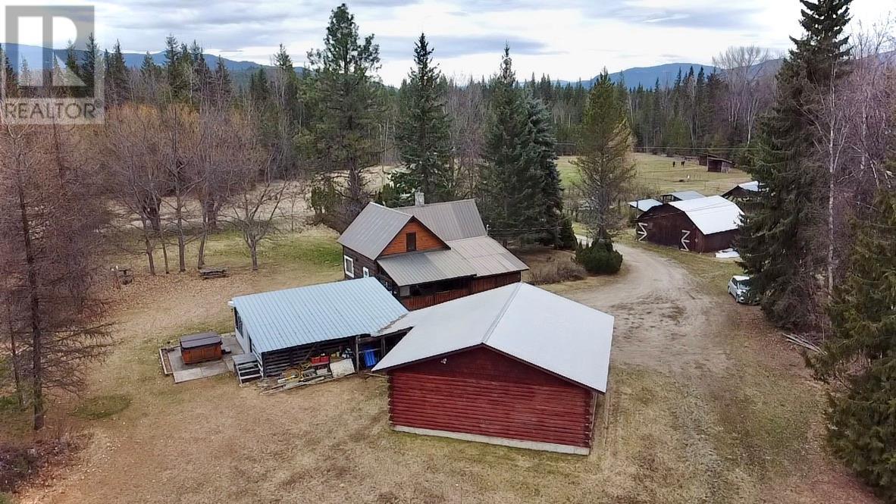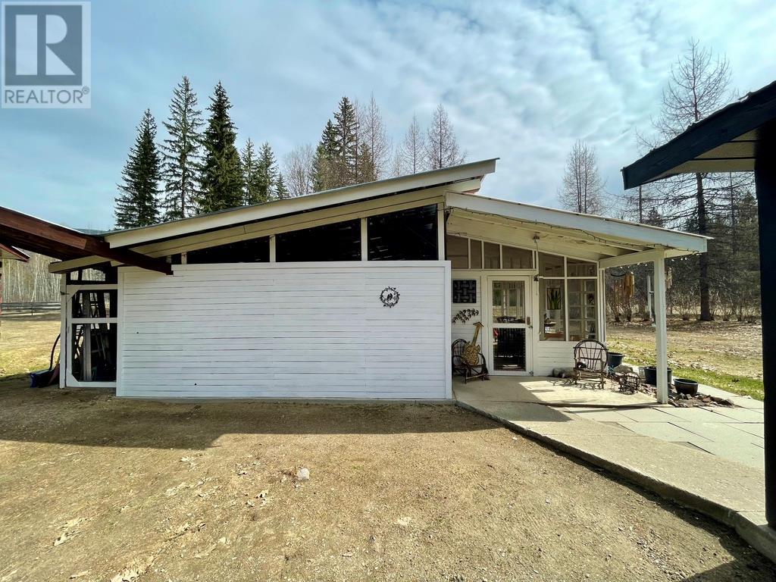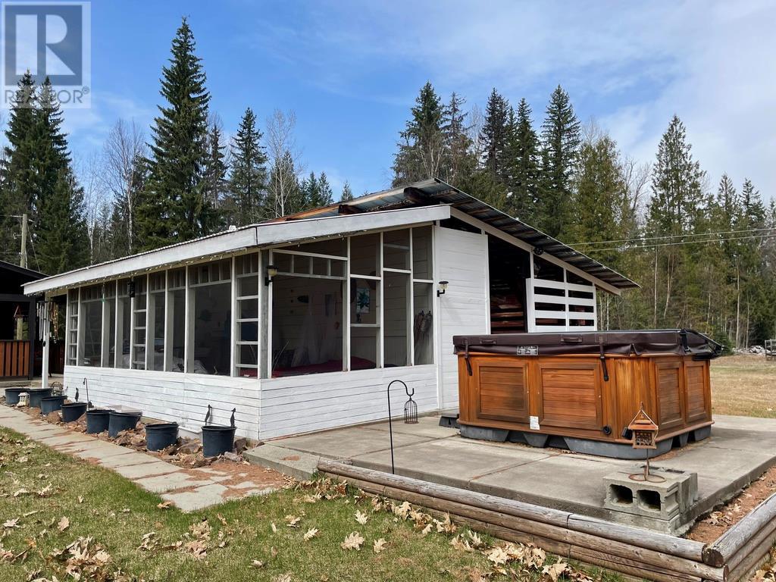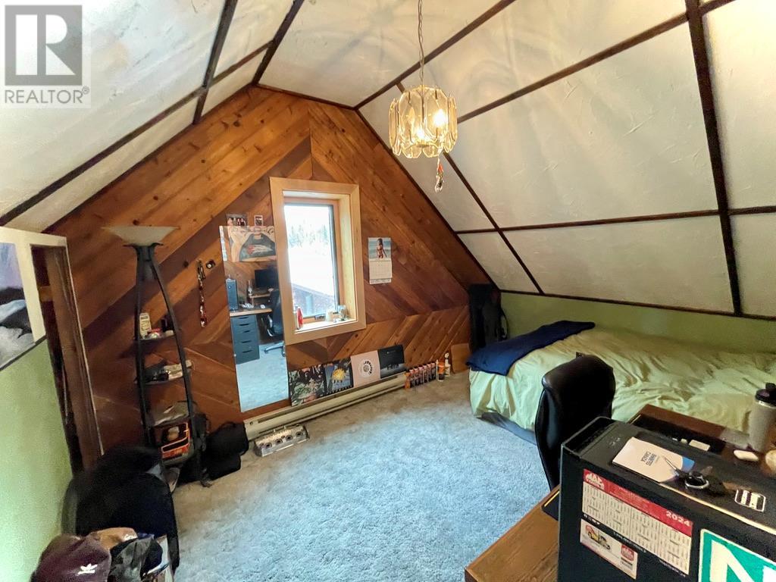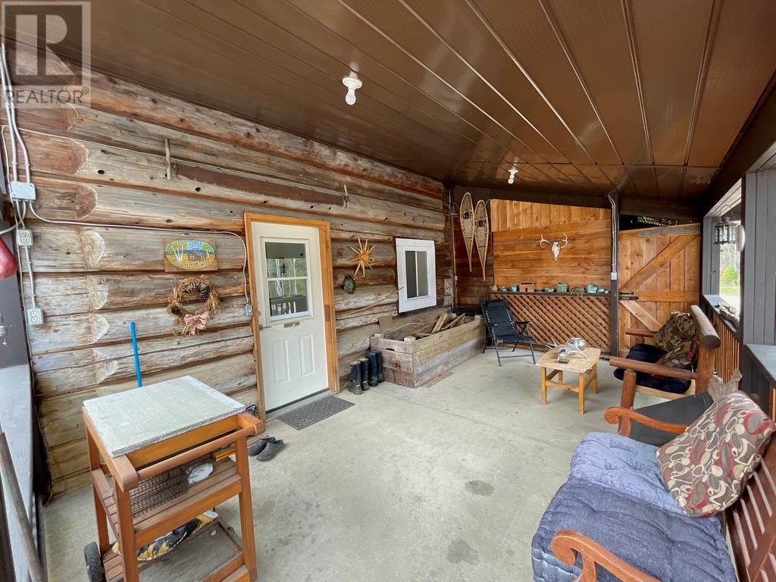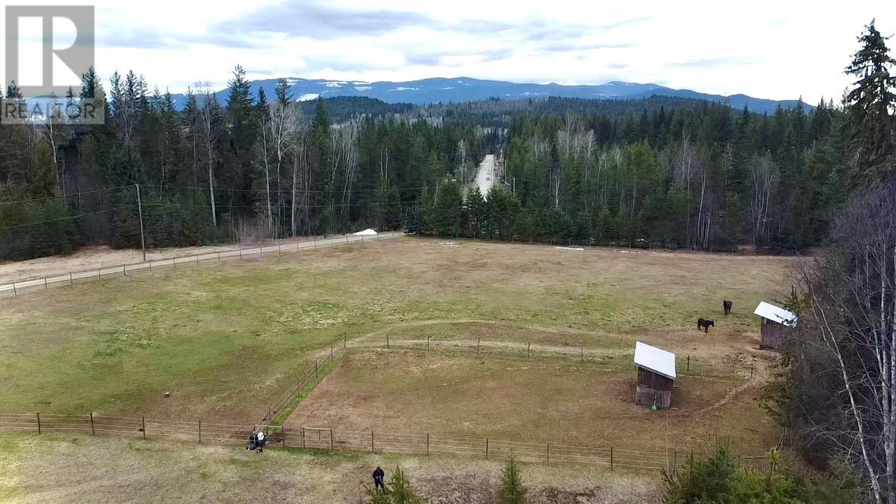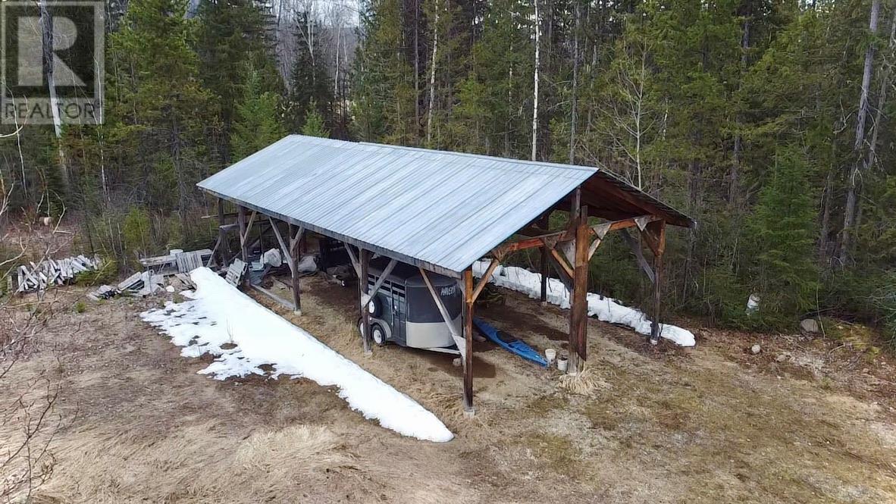3 Bedroom
1 Bathroom
1347 sqft
Fireplace
Forced Air
Waterfront On Creek
Acreage
Landscaped
$765,000
Welcome to nearly 25 acres of peaceful seclusion, where natural beauty and thoughtful landscaping come together to create a truly unique property. Surrounded by vibrant perennials, rock gardens, manicured lawns, and lush forest, this property offers a picturesque setting perfect for gatherings, reunions, or even weddings. The log home has seen numerous updates over the years, blending rustic charm with modern comfort. A floor-to-ceiling stone fireplace serves as the focal point in both the living room and kitchen. Outside, you'll find a 30x30 detached garage with automatic openers, a 26x58 RV/machine storage pole shed, a spacious workshop, a chicken coop with an enclosed run, and even a tranquil fish pond. There’s also a woodshed with an attached sunroom, placed next to the hot tub for a relaxing soak after a day spent outdoors. Includes valuable water rights to both Candle Creek and the lagoon, with the creek flowing directly through the property. Don’t miss your chance to own this one-of-a-kind rural escape. All measurements are approximate. (id:24231)
Property Details
|
MLS® Number
|
10342270 |
|
Property Type
|
Single Family |
|
Neigbourhood
|
Clearwater |
|
Community Features
|
Rural Setting |
|
Features
|
Private Setting |
|
Parking Space Total
|
2 |
|
Storage Type
|
Feed Storage |
|
Water Front Type
|
Waterfront On Creek |
Building
|
Bathroom Total
|
1 |
|
Bedrooms Total
|
3 |
|
Constructed Date
|
1935 |
|
Construction Style Attachment
|
Detached |
|
Fireplace Fuel
|
Wood |
|
Fireplace Present
|
Yes |
|
Fireplace Type
|
Conventional |
|
Flooring Type
|
Mixed Flooring |
|
Heating Fuel
|
Electric |
|
Heating Type
|
Forced Air |
|
Roof Material
|
Metal |
|
Roof Style
|
Unknown |
|
Stories Total
|
2 |
|
Size Interior
|
1347 Sqft |
|
Type
|
House |
|
Utility Water
|
Dug Well |
Parking
Land
|
Acreage
|
Yes |
|
Landscape Features
|
Landscaped |
|
Sewer
|
Septic Tank |
|
Size Irregular
|
24.66 |
|
Size Total
|
24.66 Ac|10 - 50 Acres |
|
Size Total Text
|
24.66 Ac|10 - 50 Acres |
|
Surface Water
|
Creeks |
|
Zoning Type
|
Unknown |
Rooms
| Level |
Type |
Length |
Width |
Dimensions |
|
Second Level |
Bedroom |
|
|
14' x 10' |
|
Second Level |
Bedroom |
|
|
14' x 9'6'' |
|
Second Level |
Primary Bedroom |
|
|
13' x 11'6'' |
|
Main Level |
3pc Bathroom |
|
|
Measurements not available |
|
Main Level |
Laundry Room |
|
|
14' x 8' |
|
Main Level |
Foyer |
|
|
10' x 10' |
|
Main Level |
Living Room |
|
|
18' x 14' |
|
Main Level |
Kitchen |
|
|
14' x 12' |
https://www.realtor.ca/real-estate/28132887/1208-mountainview-road-clearwater-clearwater

