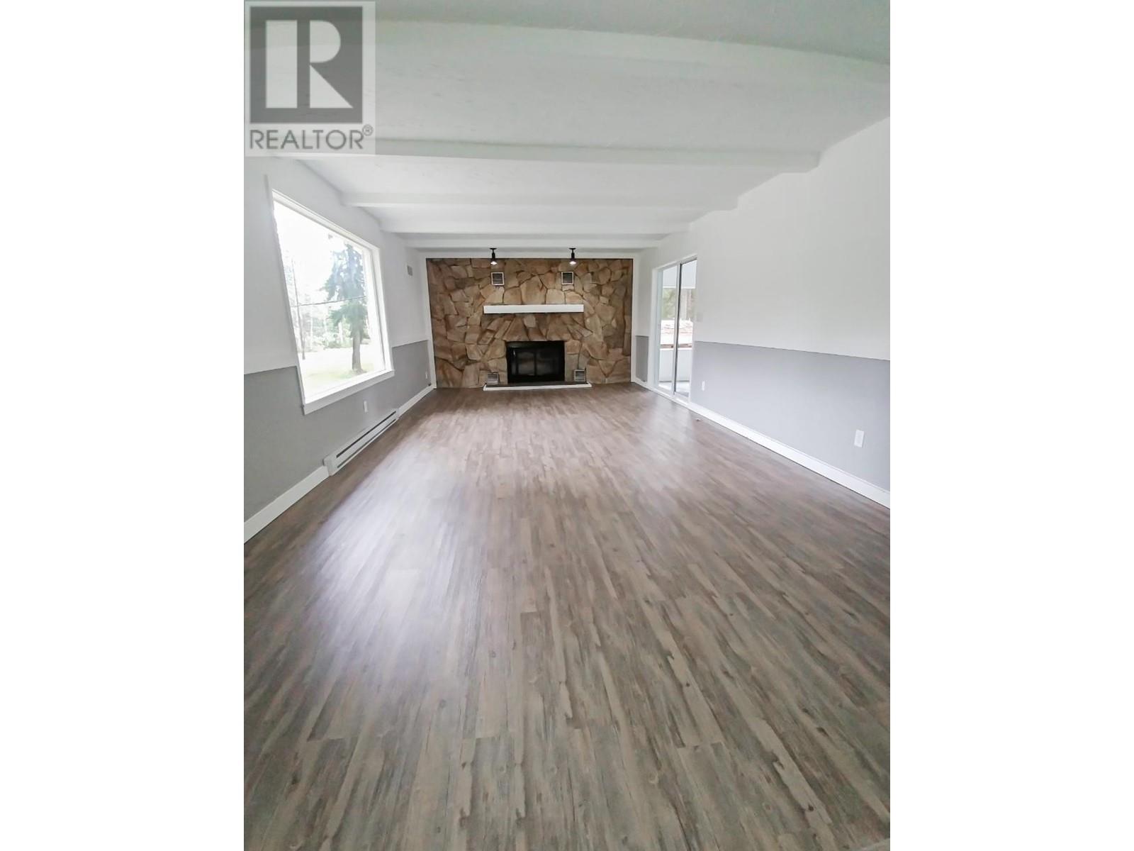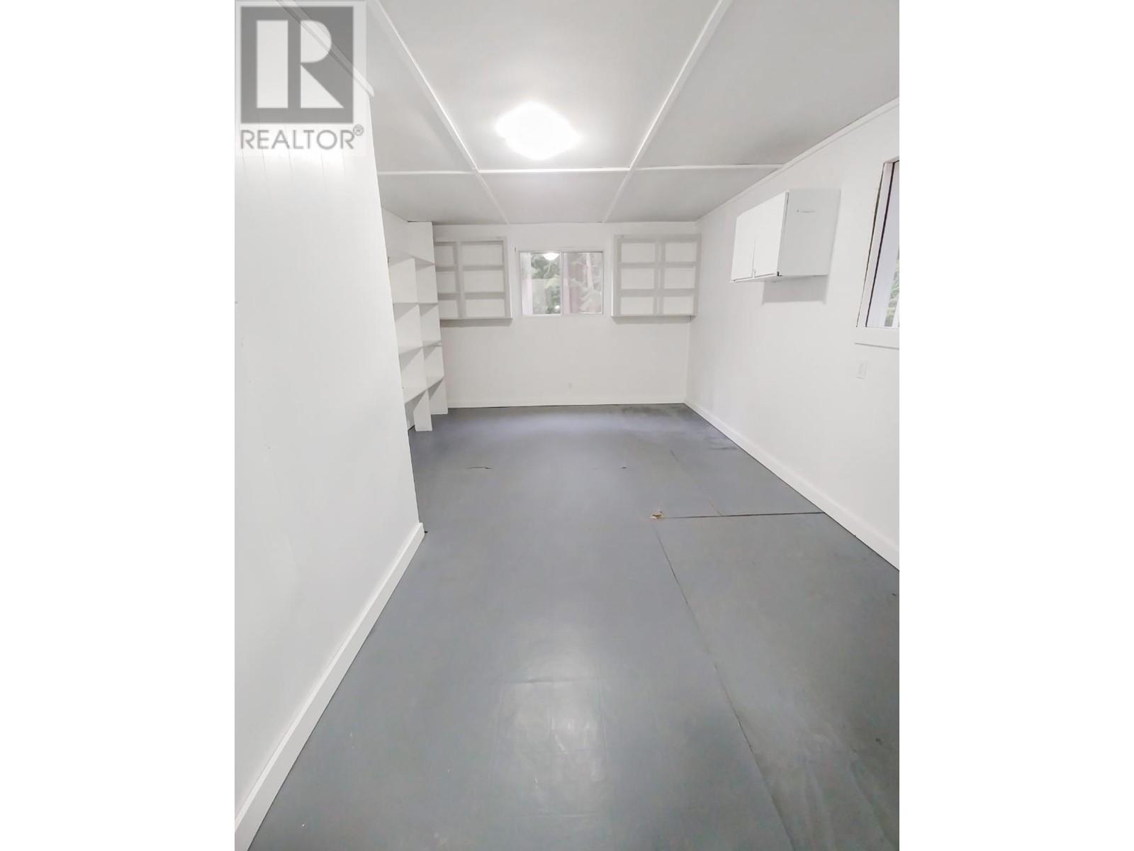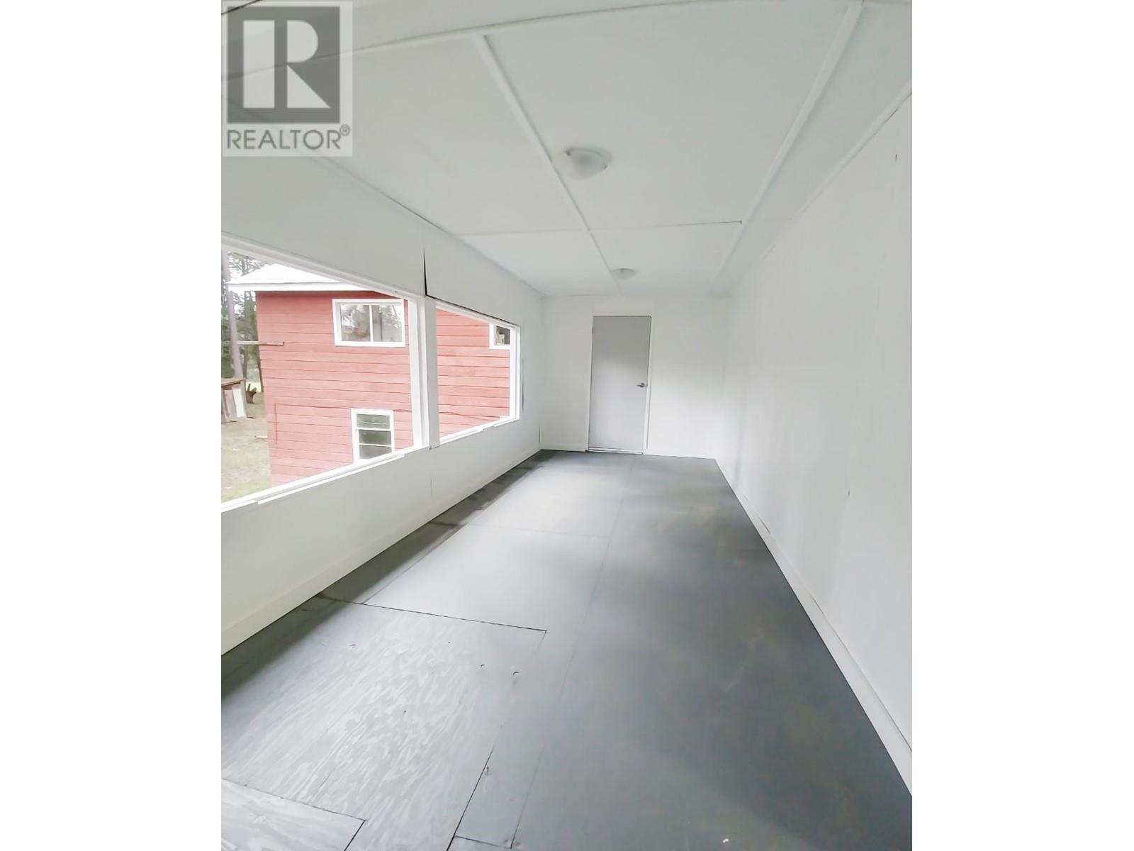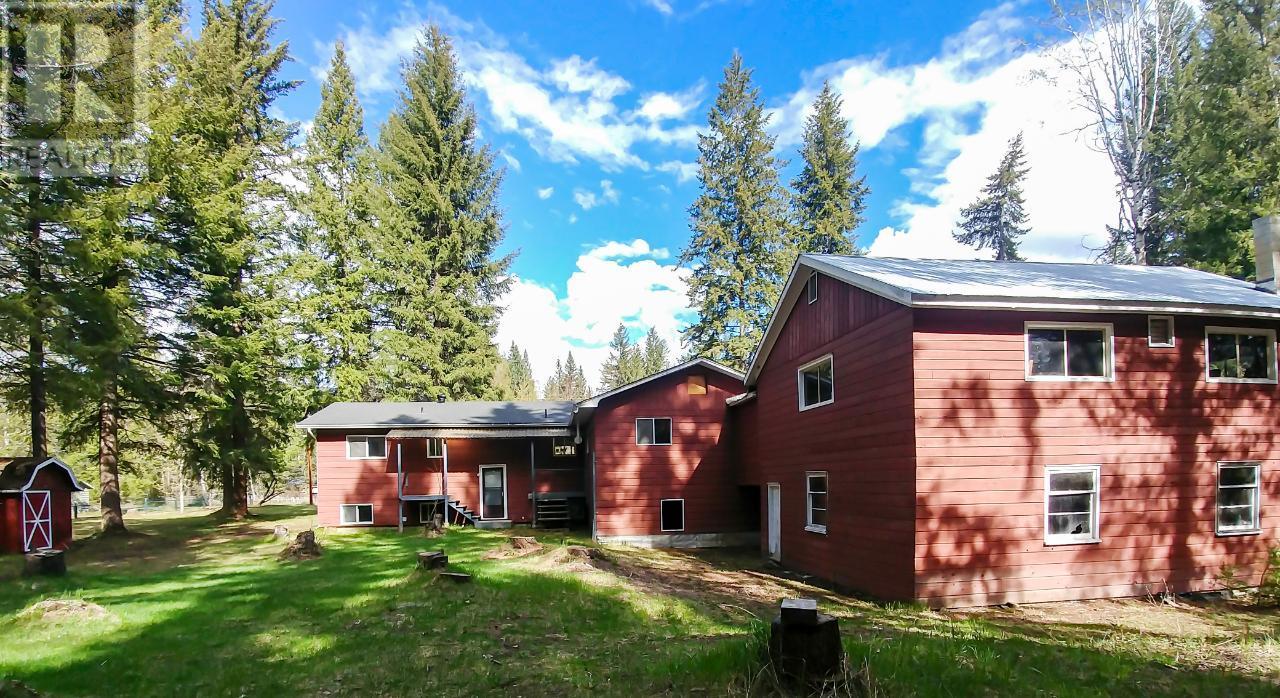5 Bedroom
3 Bathroom
3151 sqft
Split Level Entry
Baseboard Heaters, Other
Acreage
$599,900
Country living in close proximity to amenities! Set on a beautiful 5 acre parcel of land, this large renovated home is only minutes from shopping, medical services, banking and eateries! Boasting 5 bedrooms and 3 baths, the home has new flooring, paint, plumbing, baseboard heaters and hot water tank. It is heated by a high efficiency pellet stove with electrical backup. Attached to the main floor by way of a covered walkway is a workshop which can easily be converted to a home gym, playroom, craft room or studio. The land is flat and fully useable, with both cleared and treed terrain. There are several outbuildings, including a barn, shop and garage. A truly unique property with unlimited potential!! Come take a look. (id:24231)
Property Details
|
MLS® Number
|
10342372 |
|
Property Type
|
Single Family |
|
Neigbourhood
|
Clearwater |
|
Community Features
|
Rural Setting, Pets Allowed |
|
Parking Space Total
|
3 |
Building
|
Bathroom Total
|
3 |
|
Bedrooms Total
|
5 |
|
Architectural Style
|
Split Level Entry |
|
Basement Type
|
Full |
|
Constructed Date
|
1974 |
|
Construction Style Attachment
|
Detached |
|
Construction Style Split Level
|
Other |
|
Exterior Finish
|
Cedar Siding |
|
Flooring Type
|
Other |
|
Heating Type
|
Baseboard Heaters, Other |
|
Roof Material
|
Asphalt Shingle |
|
Roof Style
|
Unknown |
|
Stories Total
|
2 |
|
Size Interior
|
3151 Sqft |
|
Type
|
House |
|
Utility Water
|
Well |
Parking
Land
|
Acreage
|
Yes |
|
Size Irregular
|
5.02 |
|
Size Total
|
5.02 Ac|5 - 10 Acres |
|
Size Total Text
|
5.02 Ac|5 - 10 Acres |
|
Zoning Type
|
Unknown |
Rooms
| Level |
Type |
Length |
Width |
Dimensions |
|
Basement |
Laundry Room |
|
|
8'0'' x 11'0'' |
|
Basement |
Recreation Room |
|
|
14'6'' x 10'10'' |
|
Basement |
Den |
|
|
10'10'' x 17'8'' |
|
Basement |
Bedroom |
|
|
10'4'' x 11'0'' |
|
Basement |
Bedroom |
|
|
8'10'' x 10'8'' |
|
Basement |
Full Bathroom |
|
|
Measurements not available |
|
Main Level |
Bedroom |
|
|
8'0'' x 10'5'' |
|
Main Level |
Bedroom |
|
|
9'0'' x 10'0'' |
|
Main Level |
Primary Bedroom |
|
|
9'4'' x 11'6'' |
|
Main Level |
Dining Room |
|
|
11'6'' x 15'0'' |
|
Main Level |
Living Room |
|
|
13'0'' x 25'0'' |
|
Main Level |
Kitchen |
|
|
12'0'' x 15'3'' |
|
Main Level |
Full Bathroom |
|
|
Measurements not available |
|
Main Level |
Full Bathroom |
|
|
Measurements not available |
https://www.realtor.ca/real-estate/28133436/1129-mountainview-road-clearwater-clearwater






































