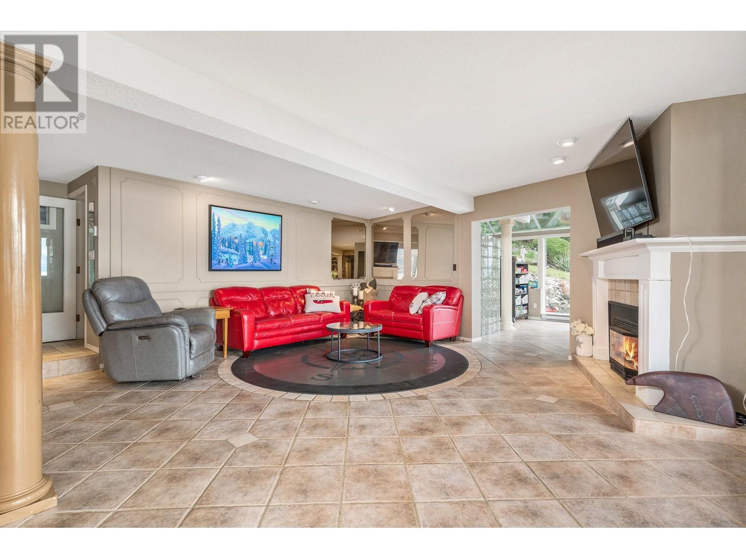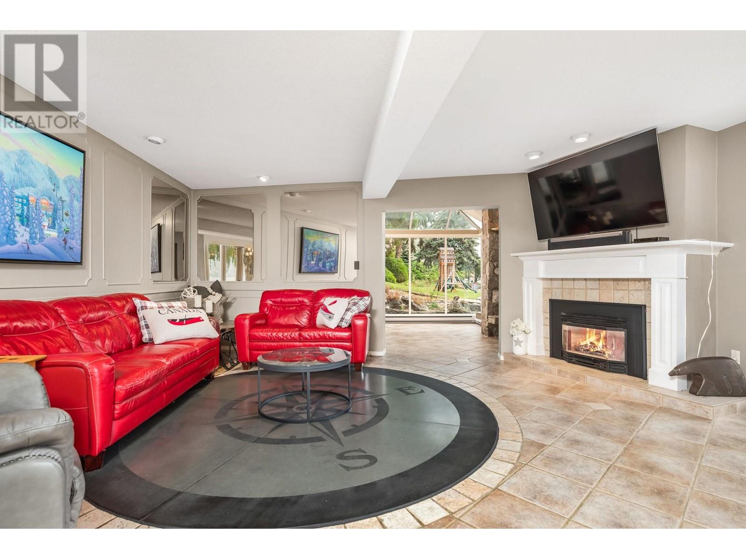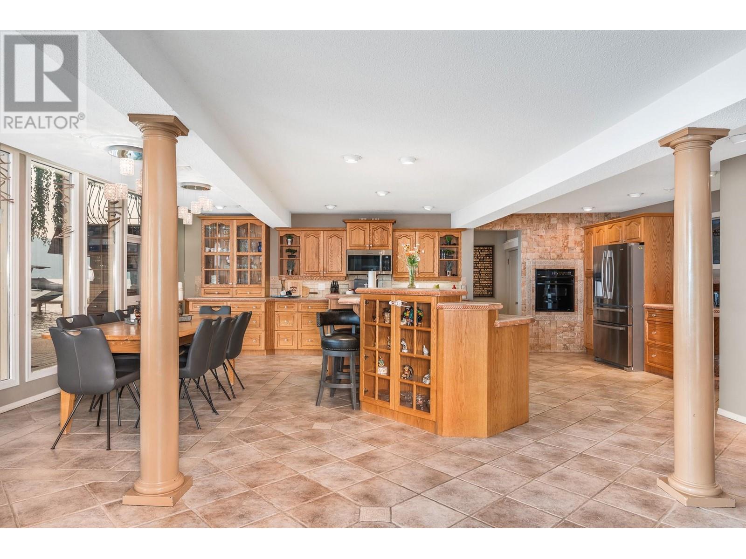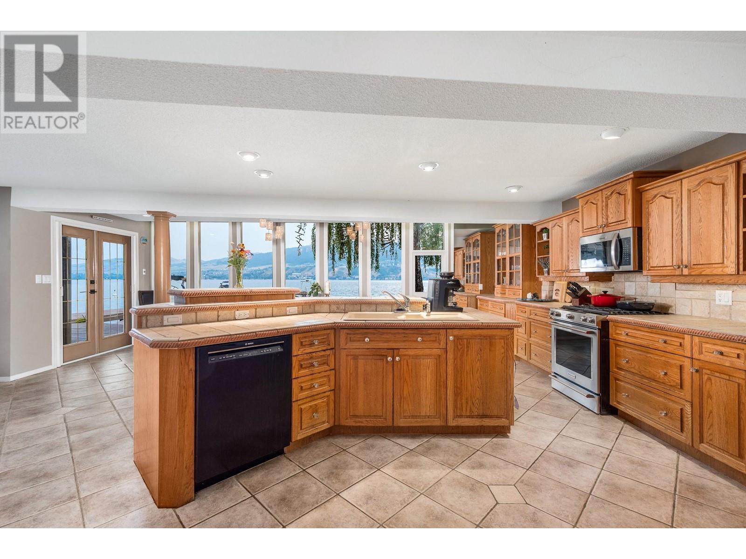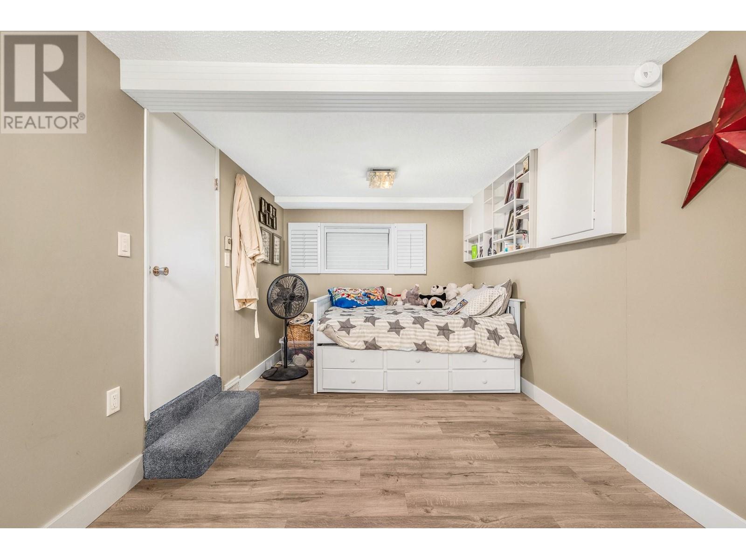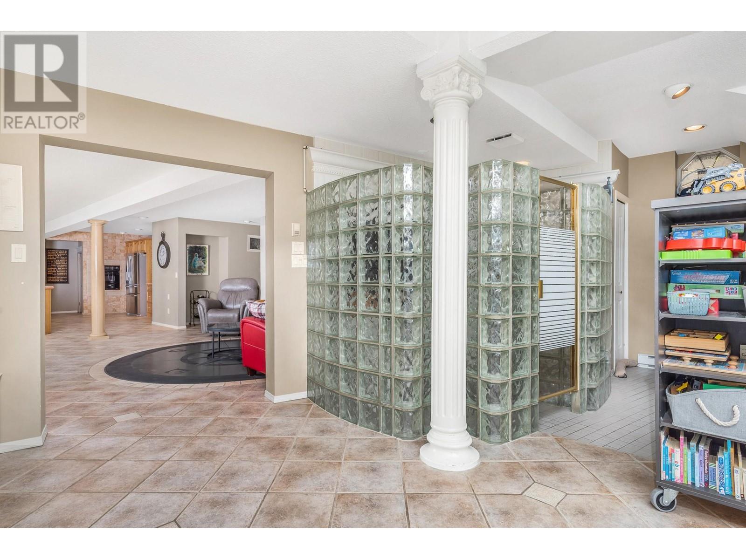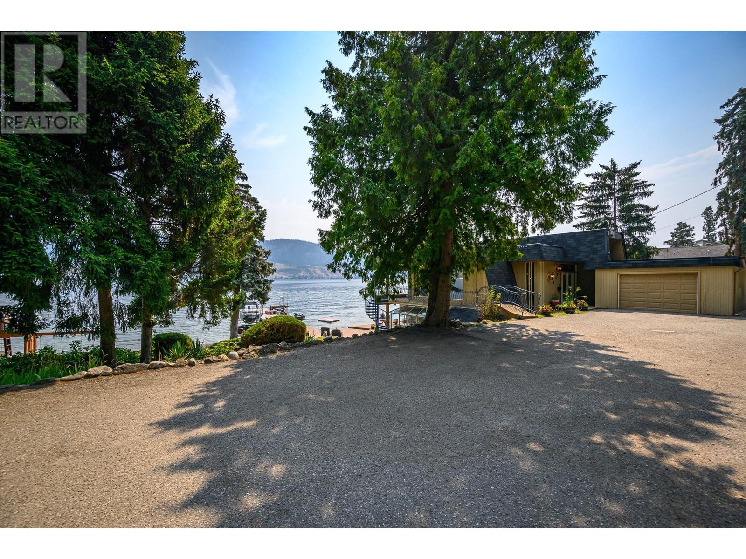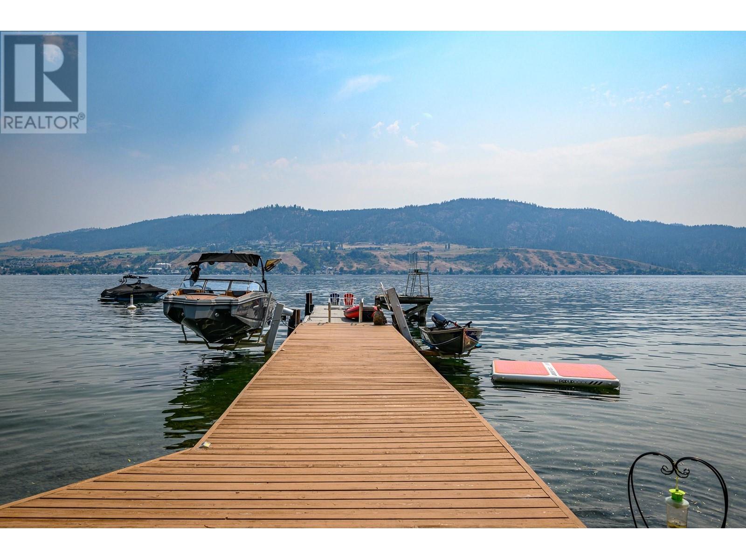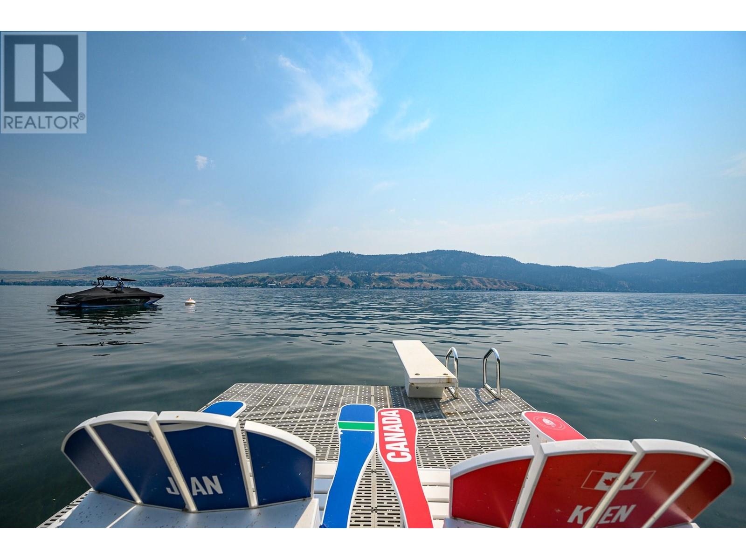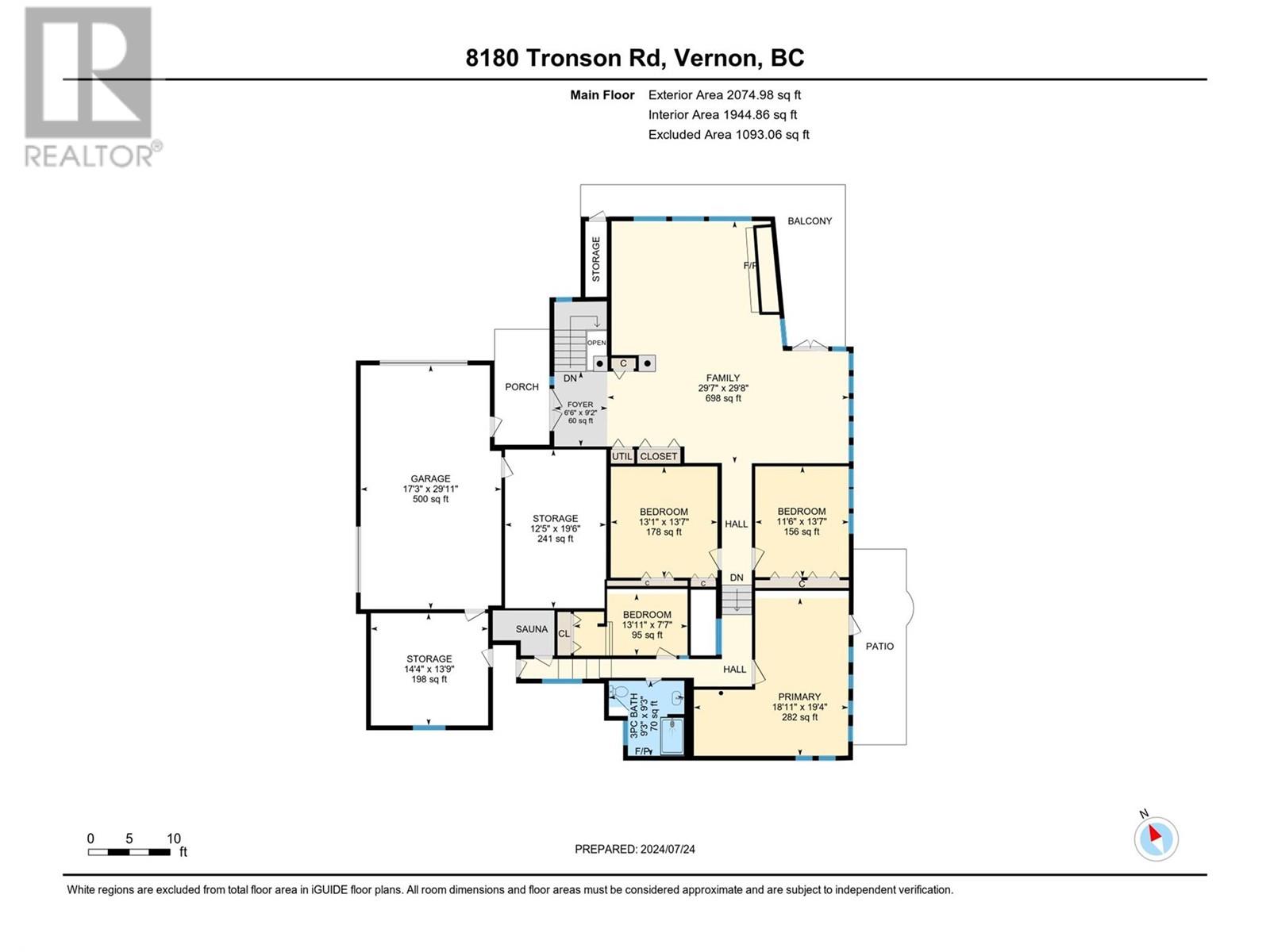5 Bedroom
3 Bathroom
3906 sqft
Ranch
Fireplace
Central Air Conditioning
Baseboard Heaters, Forced Air, See Remarks
Waterfront On Lake
Landscaped
$3,500,000
Nestled on a private, gated flat lakefront property, this stunning home offers the perfect blend of tranquility and convenience, just minutes from downtown Vernon and all essential amenities. Situated on two titles, this property boasts 338 feet of pristine lake frontage, with an additional 240 x 140 foot foreshore lease. Step inside this 1960's character home, where history meets elegance. The grand living space features high vaulted ceilings, floor-to-ceiling windows, and expansive open-concept living and dining areas, designed for family gatherings and lakeside entertaining. The upper entry level with natural light includes a large recreational area with a cozy fireplace, a newly renovated 4-bedroom area, a cedar sauna, and a full bathroom. The lake level showcases an open-concept kitchen, dining, and living space, offering seamless access to the deck and waterfront—just steps away. Two beds and two full baths complete this floor. Outdoor living is second to none with a sprawling landscaped lawn, a waterfront deck with a gas fire pit, a covered seating area, a private dock with two boat lifts, a walk-out beach, and a hot tub to enjoy year-round. This home offers a total of 6 bedrooms and 3 full bathrooms, 4 gas fireplaces, an oversized double garage, a workshop, and ample storage space. With numerous upgrades inside and out, this move-in-ready property is ready to impress. Don’t miss the opportunity to own this piece of paradise. Come experience it for yourself today! (id:24231)
Property Details
|
MLS® Number
|
10340298 |
|
Property Type
|
Single Family |
|
Neigbourhood
|
Adventure Bay |
|
Amenities Near By
|
Golf Nearby, Airport, Park, Recreation, Shopping, Ski Area |
|
Features
|
Private Setting, Central Island, Jacuzzi Bath-tub, Two Balconies |
|
Parking Space Total
|
11 |
|
View Type
|
Lake View, Mountain View, Valley View |
|
Water Front Type
|
Waterfront On Lake |
Building
|
Bathroom Total
|
3 |
|
Bedrooms Total
|
5 |
|
Appliances
|
Refrigerator, Dishwasher, Dryer, Range - Electric, Range - Gas, Microwave, Washer |
|
Architectural Style
|
Ranch |
|
Basement Type
|
Full |
|
Constructed Date
|
1963 |
|
Construction Style Attachment
|
Detached |
|
Cooling Type
|
Central Air Conditioning |
|
Exterior Finish
|
Wood Siding |
|
Fire Protection
|
Smoke Detector Only |
|
Fireplace Fuel
|
Unknown |
|
Fireplace Present
|
Yes |
|
Fireplace Type
|
Decorative |
|
Flooring Type
|
Ceramic Tile, Hardwood, Slate, Tile |
|
Heating Type
|
Baseboard Heaters, Forced Air, See Remarks |
|
Roof Material
|
Asphalt Shingle,other |
|
Roof Style
|
Unknown,unknown |
|
Stories Total
|
2 |
|
Size Interior
|
3906 Sqft |
|
Type
|
House |
|
Utility Water
|
Lake/river Water Intake |
Parking
Land
|
Acreage
|
No |
|
Land Amenities
|
Golf Nearby, Airport, Park, Recreation, Shopping, Ski Area |
|
Landscape Features
|
Landscaped |
|
Sewer
|
Septic Tank |
|
Size Frontage
|
338 Ft |
|
Size Irregular
|
0.46 |
|
Size Total
|
0.46 Ac|under 1 Acre |
|
Size Total Text
|
0.46 Ac|under 1 Acre |
|
Zoning Type
|
Unknown |
Rooms
| Level |
Type |
Length |
Width |
Dimensions |
|
Second Level |
Storage |
|
|
12'5'' x 19'6'' |
|
Second Level |
Workshop |
|
|
14'4'' x 13'9'' |
|
Second Level |
Bedroom |
|
|
13'1'' x 13'7'' |
|
Second Level |
Primary Bedroom |
|
|
18'11'' x 19'4'' |
|
Second Level |
3pc Bathroom |
|
|
9'3'' x 9'3'' |
|
Second Level |
Bedroom |
|
|
11'6'' x 13'7'' |
|
Second Level |
Foyer |
|
|
6'6'' x 9'2'' |
|
Second Level |
Family Room |
|
|
29'7'' x 29'8'' |
|
Main Level |
Sunroom |
|
|
9'8'' x 13'4'' |
|
Main Level |
Games Room |
|
|
16'0'' x 13'8'' |
|
Main Level |
Laundry Room |
|
|
19'3'' x 3'8'' |
|
Main Level |
Bedroom |
|
|
9'1'' x 16'1'' |
|
Main Level |
4pc Ensuite Bath |
|
|
9'10'' x 6'3'' |
|
Main Level |
Primary Bedroom |
|
|
17'0'' x 19'5'' |
|
Main Level |
3pc Bathroom |
|
|
12'6'' x 11'6'' |
|
Main Level |
Living Room |
|
|
24'3'' x 20'4'' |
|
Main Level |
Dining Room |
|
|
6'10'' x 23'1'' |
|
Main Level |
Kitchen |
|
|
18'8'' x 14'9'' |
https://www.realtor.ca/real-estate/28133619/8180-tronson-road-vernon-adventure-bay




















