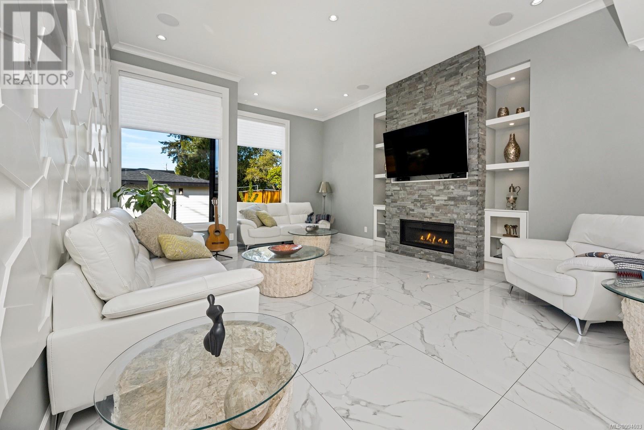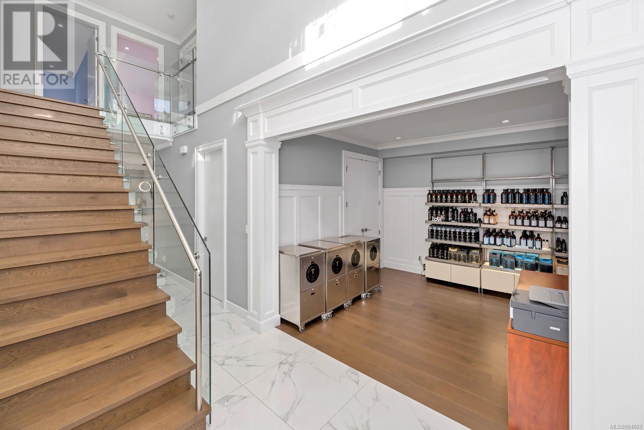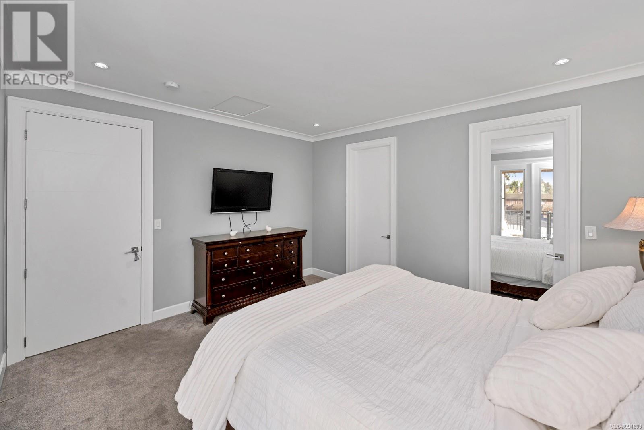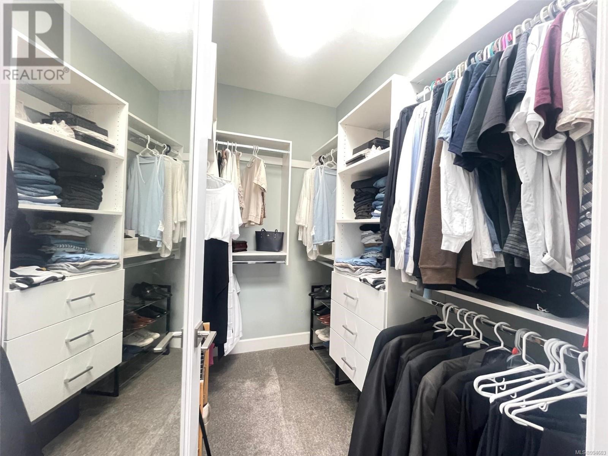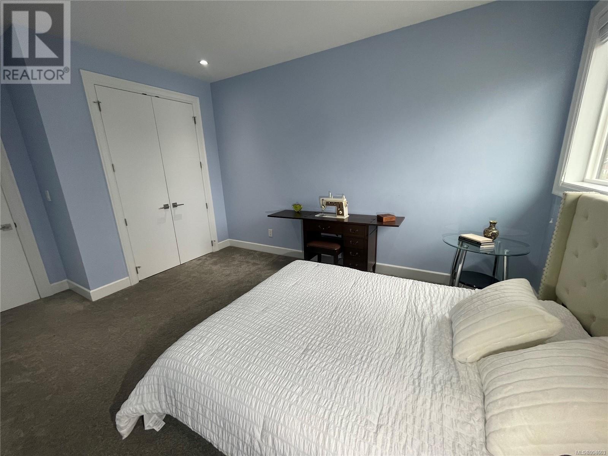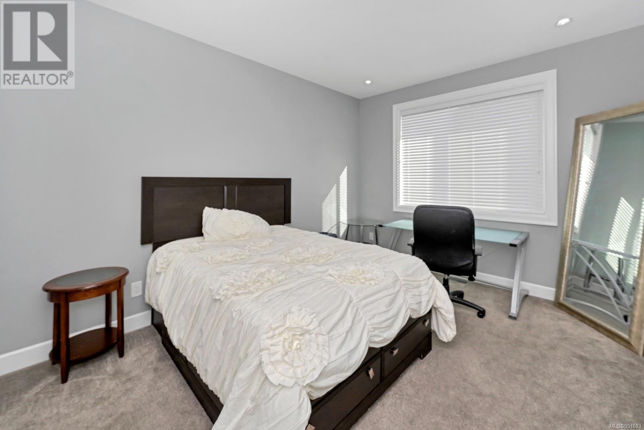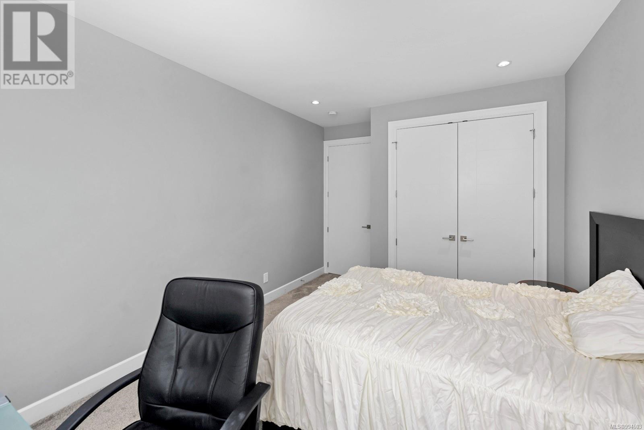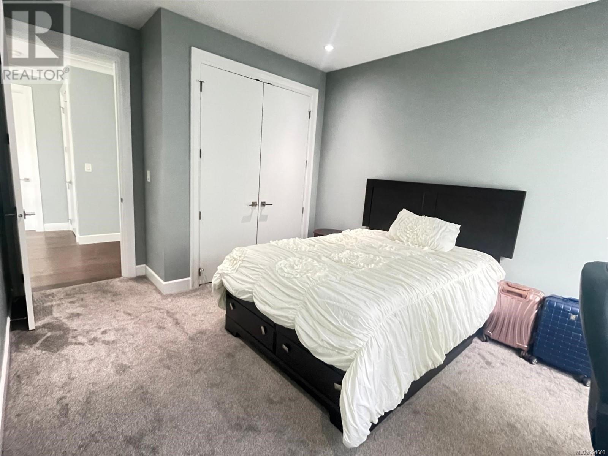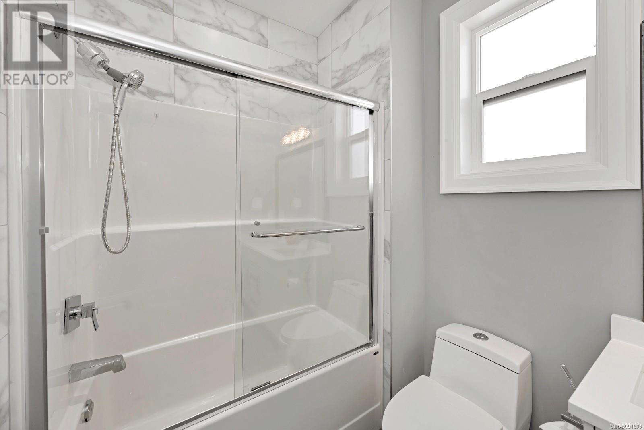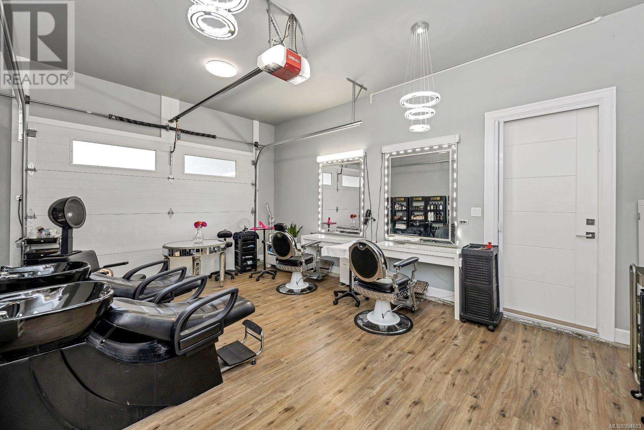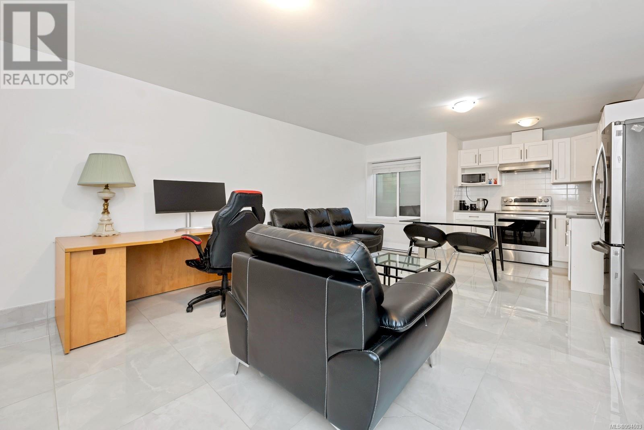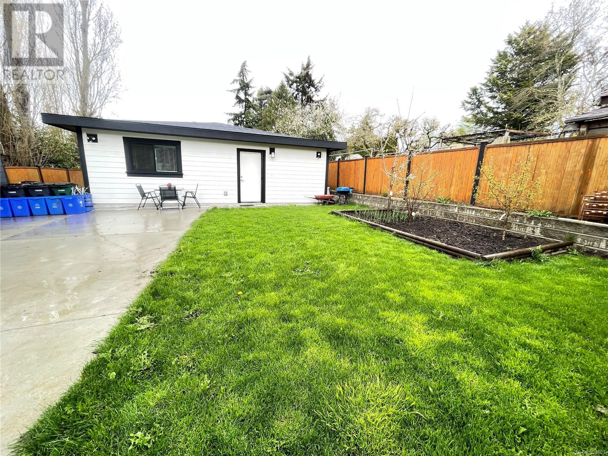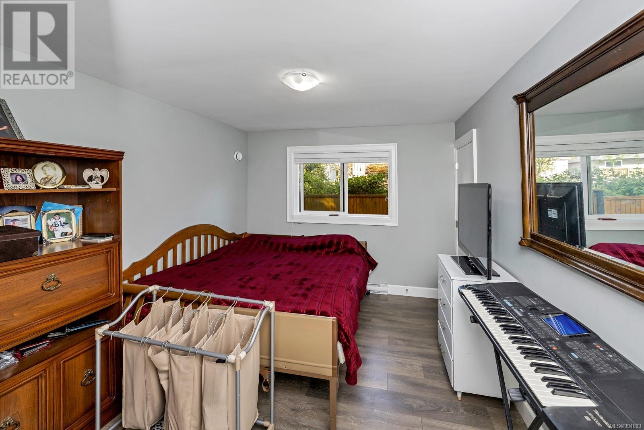8 Bedroom
6 Bathroom
5102 sqft
Character, Contemporary
Fireplace
Air Conditioned, Central Air Conditioning
Baseboard Heaters, Forced Air
$2,274,900
Large modern home in prime location with 8 bedrooms, 6 bathrooms, 3 kitchens, 4,000+ finished sqft, 8,550sqft lot and a WOW effect for a large family or an investor. The huge open concept living and kitchen area with tile, large quartz island and a butler kitchen is perfect for entertainment. Primary bedroom offers an ensuite, a walk-in closet and a private deck where you can sip your morning coffee, right next to 3 other large bedrooms upstairs. You will love the in-law suite downstairs and the accessory building with 860sqft. Heated floors in all main and upper level baths & kitchen provide ultimate comfort. Salon in the garage with 2 plumbed chairs, perfect for a home business or hobby. Other highlights include: Level 2 EV charger, gas cooktop, electric furnace and heat pump, carpets in bedrooms, hardwood and tile floors throughout and lots of parking, including for an RV, a boat and such. High walking score of 90+ to all amenities make this property perfect for anyone seeking comfort, convenience, and flexibility! Enjoy the perfect blend of luxury and practicality in this incredible home! (id:24231)
Property Details
|
MLS® Number
|
994603 |
|
Property Type
|
Single Family |
|
Neigbourhood
|
Gateway |
|
Features
|
Level Lot, Private Setting, Wooded Area, Rectangular |
|
Parking Space Total
|
8 |
|
Plan
|
Vip1006 |
Building
|
Bathroom Total
|
6 |
|
Bedrooms Total
|
8 |
|
Architectural Style
|
Character, Contemporary |
|
Constructed Date
|
2019 |
|
Cooling Type
|
Air Conditioned, Central Air Conditioning |
|
Fireplace Present
|
Yes |
|
Fireplace Total
|
1 |
|
Heating Fuel
|
Electric, Natural Gas |
|
Heating Type
|
Baseboard Heaters, Forced Air |
|
Size Interior
|
5102 Sqft |
|
Total Finished Area
|
4281 Sqft |
|
Type
|
House |
Land
|
Acreage
|
No |
|
Size Irregular
|
8550 |
|
Size Total
|
8550 Sqft |
|
Size Total Text
|
8550 Sqft |
|
Zoning Type
|
Residential |
Rooms
| Level |
Type |
Length |
Width |
Dimensions |
|
Second Level |
Ensuite |
|
|
4-Piece |
|
Second Level |
Primary Bedroom |
12 ft |
14 ft |
12 ft x 14 ft |
|
Second Level |
Bedroom |
13 ft |
11 ft |
13 ft x 11 ft |
|
Second Level |
Bedroom |
14 ft |
11 ft |
14 ft x 11 ft |
|
Second Level |
Bathroom |
|
|
5-Piece |
|
Second Level |
Bedroom |
14 ft |
11 ft |
14 ft x 11 ft |
|
Lower Level |
Eating Area |
6 ft |
6 ft |
6 ft x 6 ft |
|
Lower Level |
Kitchen |
10 ft |
9 ft |
10 ft x 9 ft |
|
Lower Level |
Living Room |
12 ft |
15 ft |
12 ft x 15 ft |
|
Lower Level |
Bedroom |
12 ft |
9 ft |
12 ft x 9 ft |
|
Lower Level |
Bathroom |
|
|
3-Piece |
|
Main Level |
Other |
13 ft |
3 ft |
13 ft x 3 ft |
|
Main Level |
Other |
19 ft |
7 ft |
19 ft x 7 ft |
|
Main Level |
Entrance |
7 ft |
7 ft |
7 ft x 7 ft |
|
Main Level |
Laundry Room |
11 ft |
5 ft |
11 ft x 5 ft |
|
Main Level |
Ensuite |
|
|
3-Piece |
|
Main Level |
Bedroom |
11 ft |
8 ft |
11 ft x 8 ft |
|
Main Level |
Dining Room |
14 ft |
11 ft |
14 ft x 11 ft |
|
Main Level |
Living Room |
23 ft |
16 ft |
23 ft x 16 ft |
|
Main Level |
Kitchen |
18 ft |
11 ft |
18 ft x 11 ft |
|
Main Level |
Bathroom |
|
|
3-Piece |
|
Main Level |
Den |
16 ft |
11 ft |
16 ft x 11 ft |
|
Additional Accommodation |
Other |
10 ft |
5 ft |
10 ft x 5 ft |
|
Auxiliary Building |
Bedroom |
12 ft |
10 ft |
12 ft x 10 ft |
|
Auxiliary Building |
Bedroom |
12 ft |
13 ft |
12 ft x 13 ft |
|
Auxiliary Building |
Bathroom |
|
|
4-Piece |
|
Auxiliary Building |
Living Room |
15 ft |
11 ft |
15 ft x 11 ft |
|
Auxiliary Building |
Kitchen |
12 ft |
13 ft |
12 ft x 13 ft |
https://www.realtor.ca/real-estate/28134514/48-hampton-rd-saanich-gateway





