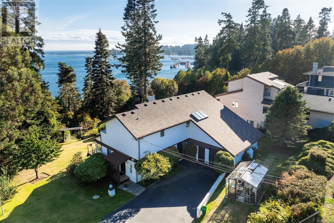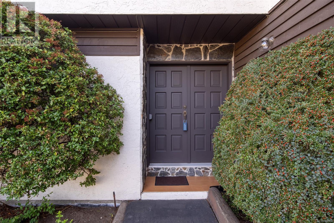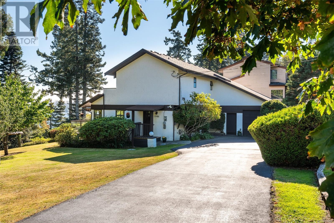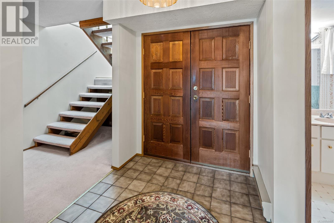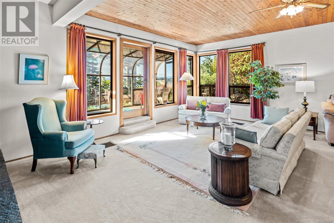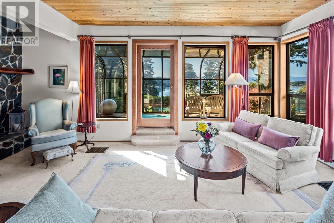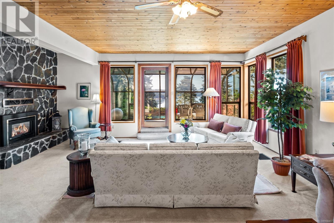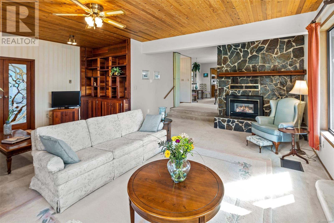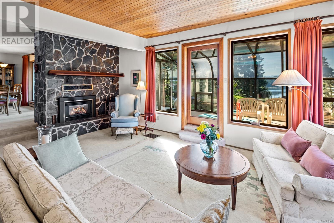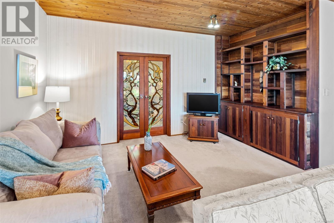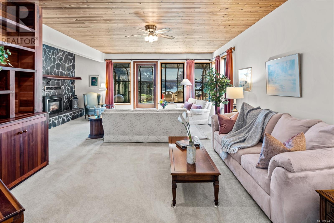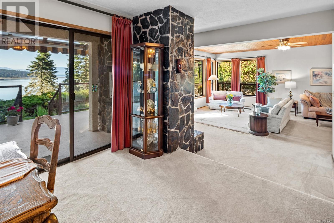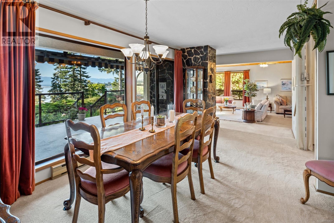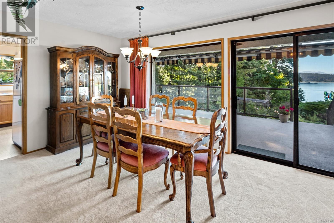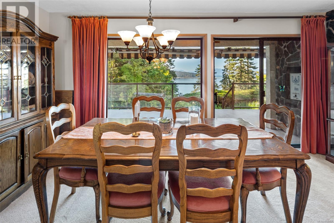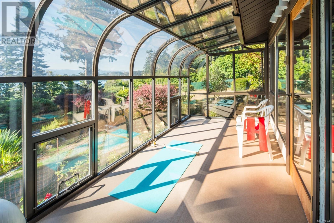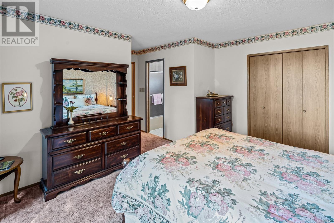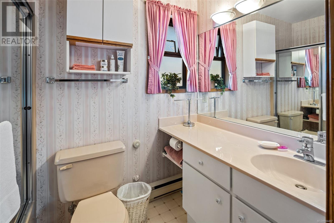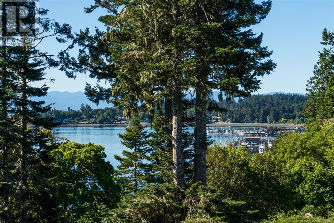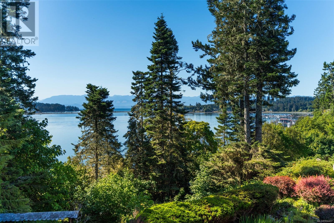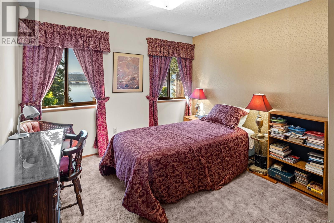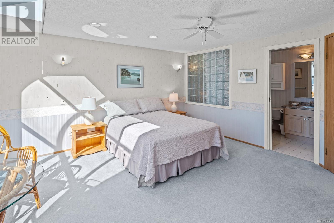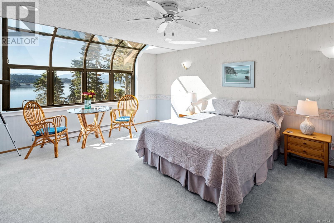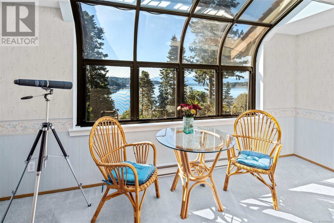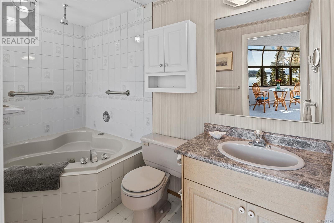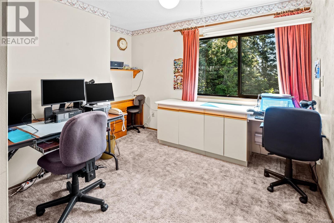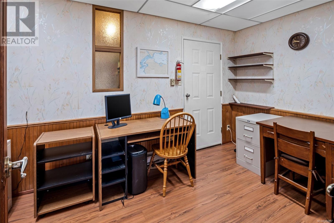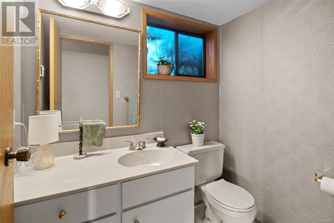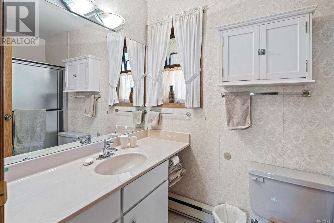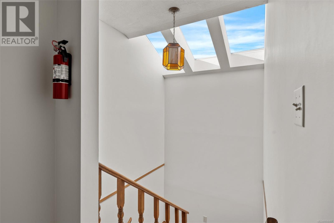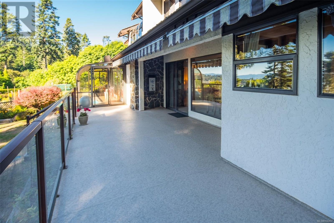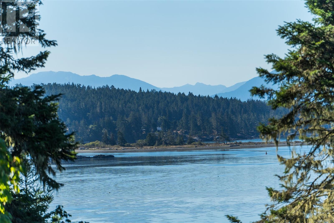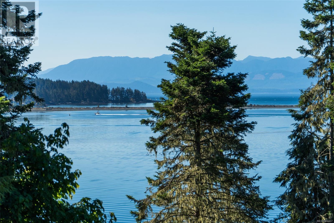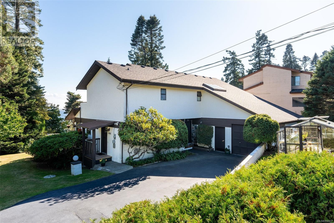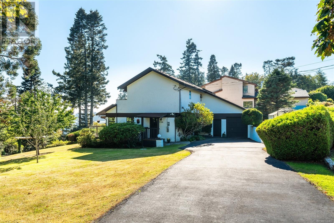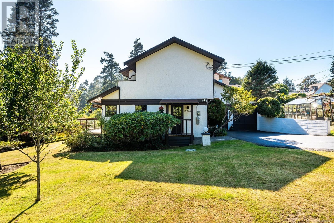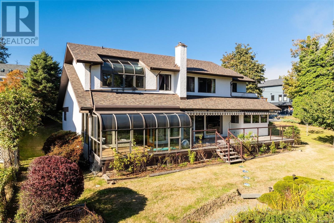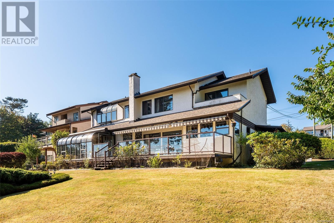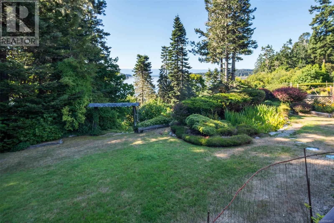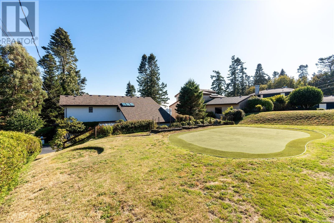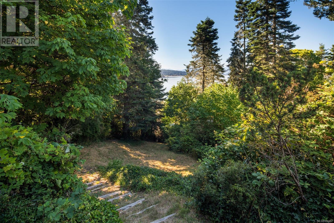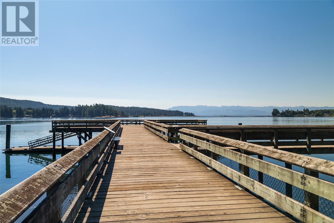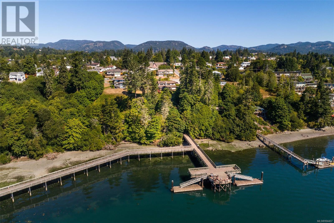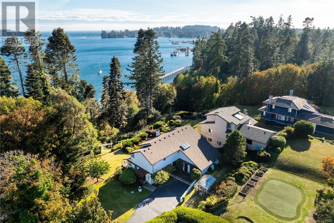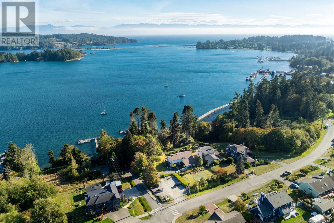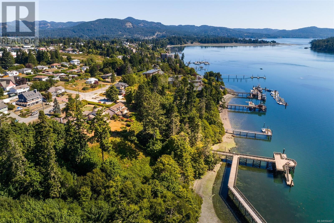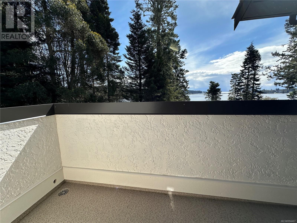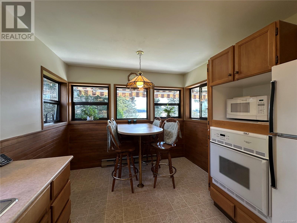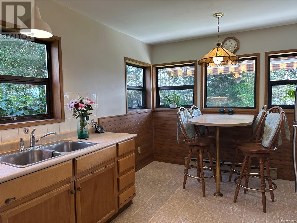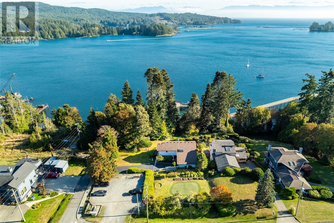4 Bedroom
4 Bathroom
2900 sqft
Fireplace
None
Baseboard Heaters
Waterfront On Ocean
$1,450,000
Welcome to your coastal haven, where ocean breezes dance through the trees and every sunset feels like a private showing. Set on a tranquil .52-acre parcel in the heart of Sooke Village, this enchanting home offers not just a place to live—but a lifestyle rich with serenity, scenery, and soul. Just a gentle stroll from the lush trails of Ed MacGregor Park and the charming bustle of the Rotary Pier, you'll find nature and community waiting right at your doorstep. Inside, the main level unfolds like a storybook—beginning with a spacious dining room ready to host family dinners and quiet morning coffees alike. The living room, sunroom, and generous decks all gaze out to sweeping coastal views, as if the Pacific were a painting made just for you. Stroll through blooming gardens or breathe deep on the sun-dappled deck—this is where memories are meant to bloom. Upstairs, four expansive bedrooms and three full baths offer space to stretch out, settle in, and welcome guests with ease. Two of the bedrooms boast their own private ensuites—a thoughtful touch for multi-generational living or hosting loved ones in comfort. While the home is ready for your personal touches, it rests on a rock-solid foundation, recently updated with a brand new roof, skylights, vents, and flashings (August 2024)—a promise of longevity and peace of mind. Whether you're a growing family or a couple stepping into retirement, this is your invitation to a quieter, richer rhythm of life—where the sea sets the tempo, and your heart feels at home. Let this be more than a move—let it be the beginning of your coastal chapter. Call or email today to book your private viewing. (id:24231)
Property Details
|
MLS® Number
|
994407 |
|
Property Type
|
Single Family |
|
Neigbourhood
|
Sooke Vill Core |
|
Features
|
Central Location, Curb & Gutter, Park Setting, Southern Exposure, Sloping, Other, Rectangular |
|
Parking Space Total
|
4 |
|
Plan
|
Vip39198 |
|
Structure
|
Shed |
|
View Type
|
Mountain View, Ocean View |
|
Water Front Type
|
Waterfront On Ocean |
Building
|
Bathroom Total
|
4 |
|
Bedrooms Total
|
4 |
|
Constructed Date
|
1984 |
|
Cooling Type
|
None |
|
Fireplace Present
|
Yes |
|
Fireplace Total
|
1 |
|
Heating Fuel
|
Electric |
|
Heating Type
|
Baseboard Heaters |
|
Size Interior
|
2900 Sqft |
|
Total Finished Area
|
2421 Sqft |
|
Type
|
House |
Parking
Land
|
Acreage
|
No |
|
Size Irregular
|
0.52 |
|
Size Total
|
0.52 Ac |
|
Size Total Text
|
0.52 Ac |
|
Zoning Type
|
Residential |
Rooms
| Level |
Type |
Length |
Width |
Dimensions |
|
Second Level |
Storage |
|
|
11'4 x 4'0 |
|
Second Level |
Ensuite |
|
|
10'7 x 4'11 |
|
Second Level |
Primary Bedroom |
|
|
15'4 x 15'0 |
|
Second Level |
Bedroom |
|
|
10'10 x 9'10 |
|
Second Level |
Bedroom |
|
|
11'8 x 9'10 |
|
Second Level |
Primary Bedroom |
|
|
14'7 x 12'1 |
|
Second Level |
Ensuite |
|
|
8'2 x 4'11 |
|
Second Level |
Bathroom |
|
|
8'5 x 4'11 |
|
Main Level |
Hobby Room |
|
|
14'8 x 7'10 |
|
Main Level |
Sunroom |
|
|
16'6 x 7'2 |
|
Main Level |
Living Room |
|
|
14'10 x 7'9 |
|
Main Level |
Living Room |
|
|
19'9 x 14'2 |
|
Main Level |
Dining Room |
|
|
12' x 10' |
|
Main Level |
Eating Area |
|
|
16'2 x 11'8 |
|
Main Level |
Kitchen |
|
|
10'0 x 9'11 |
|
Main Level |
Entrance |
|
|
6'3 x 3'0 |
|
Main Level |
Laundry Room |
|
|
10'0 x 4'3 |
|
Main Level |
Bathroom |
|
|
6'2 x 4'6 |
|
Main Level |
Entrance |
|
|
13'1 x 5'8 |
https://www.realtor.ca/real-estate/28128123/1946-murray-rd-sooke-sooke-vill-core
