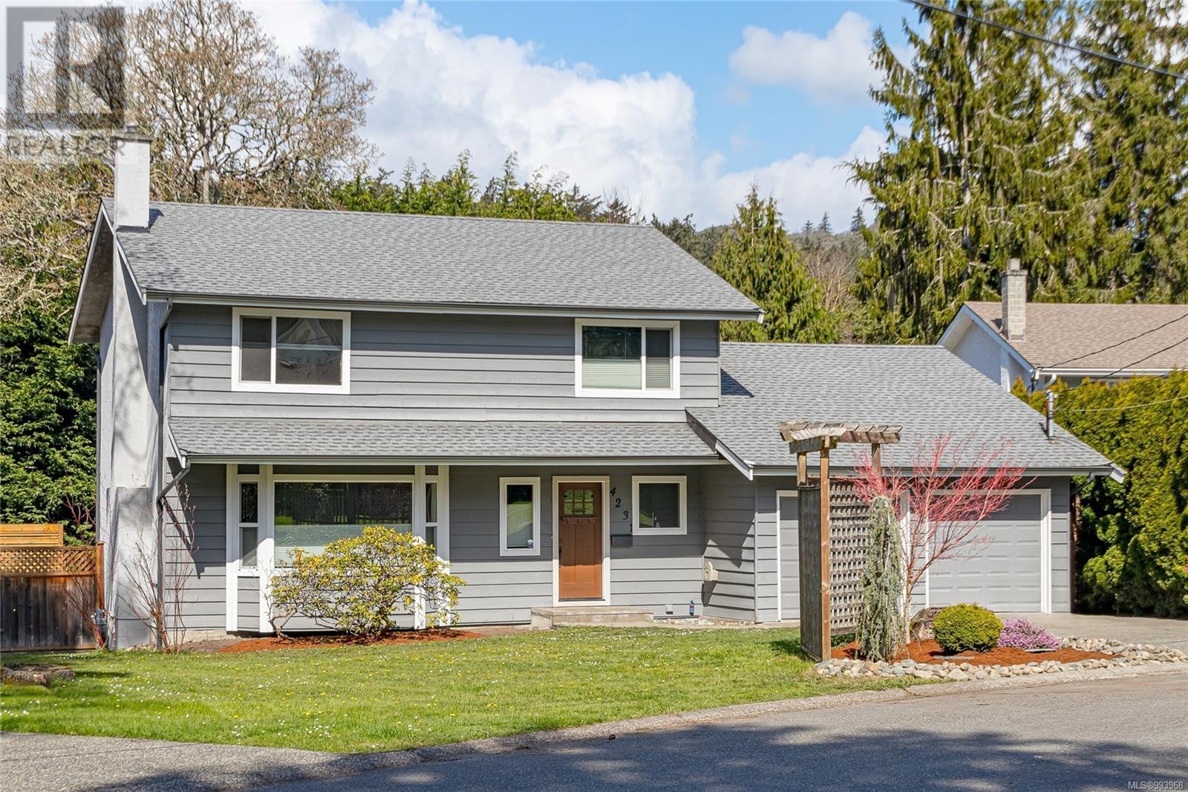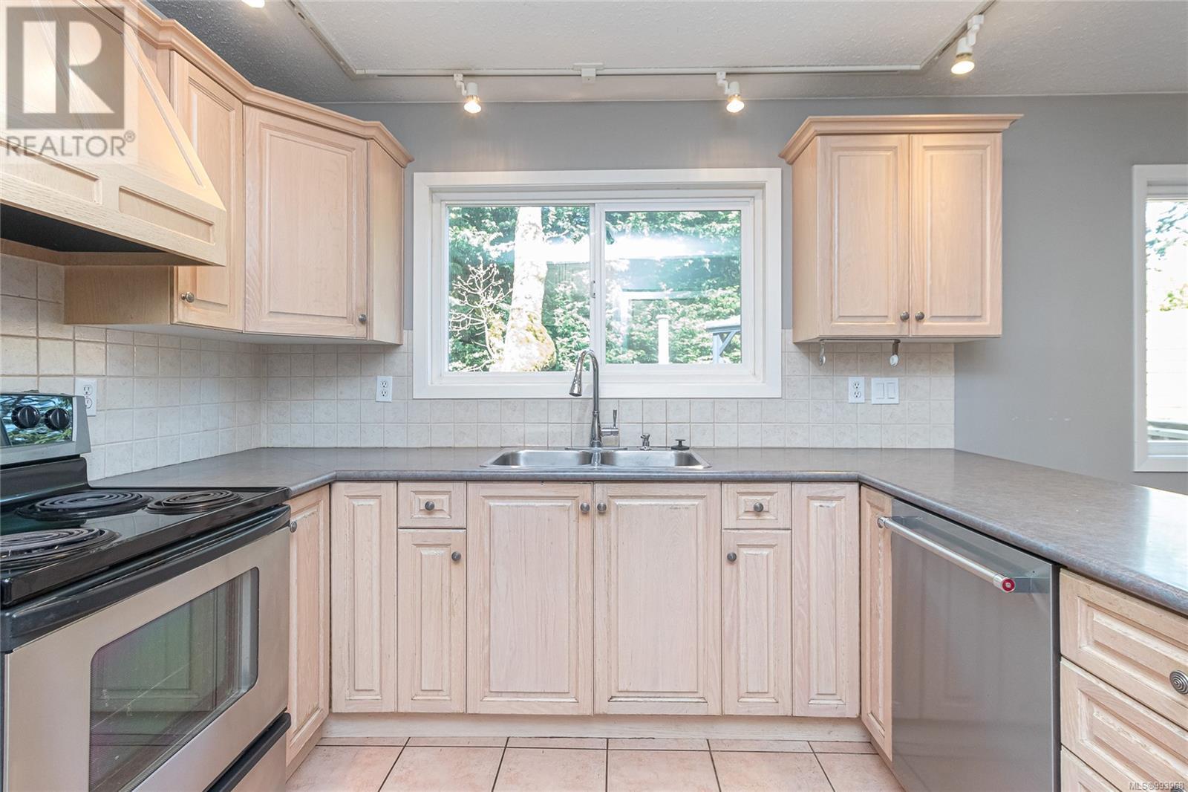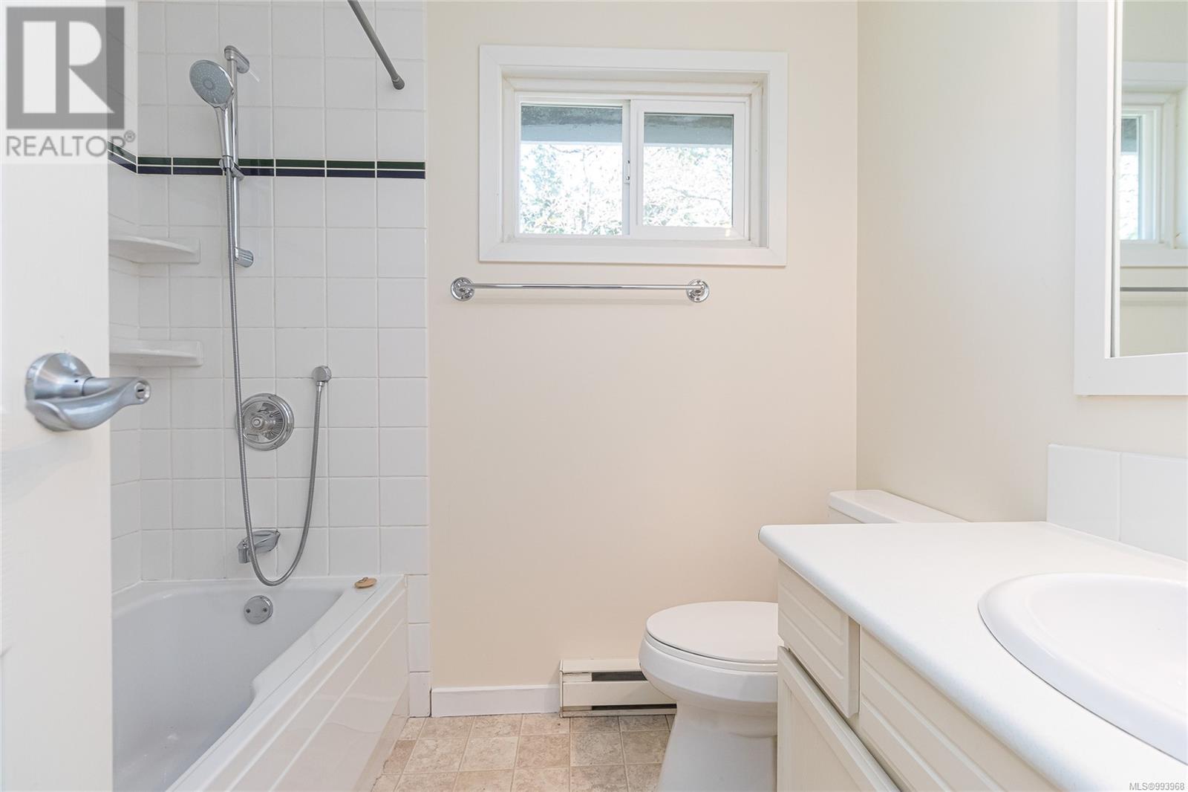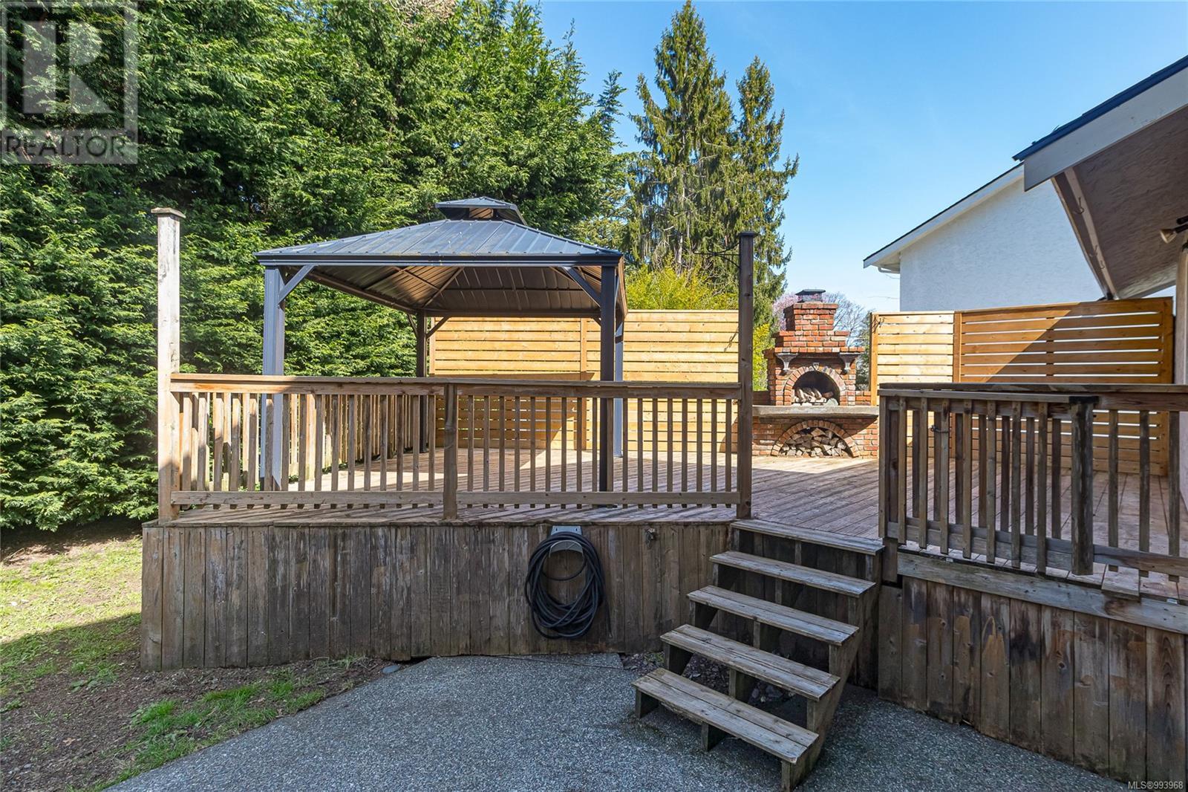4 Bedroom
3 Bathroom
2033 sqft
Fireplace
None
Baseboard Heaters
$1,299,000
OPEN HOUSE - Saturday, April 5th, 1pm-3pm!!! Prepare to be impressed with this wonderful 4 bedroom family home located in the coveted Mt Doug map area of Saanich East. This fantastic home is situated on a quiet cul-de-sac in a sought after family neighbourhood. The spacious floor plan features a large formal living room with gas fireplace, formal dining room, bright kitchen with eating area, cozy family room with gas fireplace, powder room & laundry. Upstairs you'll find the main bath, 4 bedrooms including the primary with 3 piece ensuite & walk-in closet. All this on a generous lot with tons of privacy and two decks to follow the sun. Updates include newer windows & roof, flooring and front door. Lots of parking in addition to the 2 car garage. Close to Schools, Parks & Recreation offering the perfect family environment. Don't delay! (id:24231)
Property Details
|
MLS® Number
|
993968 |
|
Property Type
|
Single Family |
|
Neigbourhood
|
Mt Doug |
|
Features
|
Private Setting, Other |
|
Parking Space Total
|
2 |
|
Plan
|
Vip31463 |
Building
|
Bathroom Total
|
3 |
|
Bedrooms Total
|
4 |
|
Constructed Date
|
1978 |
|
Cooling Type
|
None |
|
Fireplace Present
|
Yes |
|
Fireplace Total
|
2 |
|
Heating Fuel
|
Electric |
|
Heating Type
|
Baseboard Heaters |
|
Size Interior
|
2033 Sqft |
|
Total Finished Area
|
2033 Sqft |
|
Type
|
House |
Land
|
Acreage
|
No |
|
Size Irregular
|
8757 |
|
Size Total
|
8757 Sqft |
|
Size Total Text
|
8757 Sqft |
|
Zoning Type
|
Residential |
Rooms
| Level |
Type |
Length |
Width |
Dimensions |
|
Second Level |
Bedroom |
9 ft |
12 ft |
9 ft x 12 ft |
|
Second Level |
Bedroom |
9 ft |
13 ft |
9 ft x 13 ft |
|
Second Level |
Bedroom |
14 ft |
10 ft |
14 ft x 10 ft |
|
Second Level |
Bathroom |
|
|
4-Piece |
|
Second Level |
Ensuite |
|
|
3-Piece |
|
Second Level |
Primary Bedroom |
14 ft |
12 ft |
14 ft x 12 ft |
|
Main Level |
Bathroom |
|
|
2-Piece |
|
Main Level |
Family Room |
21 ft |
12 ft |
21 ft x 12 ft |
|
Main Level |
Eating Area |
8 ft |
12 ft |
8 ft x 12 ft |
|
Main Level |
Kitchen |
10 ft |
12 ft |
10 ft x 12 ft |
|
Main Level |
Dining Room |
11 ft |
12 ft |
11 ft x 12 ft |
|
Main Level |
Living Room |
18 ft |
14 ft |
18 ft x 14 ft |
|
Main Level |
Entrance |
7 ft |
8 ft |
7 ft x 8 ft |
https://www.realtor.ca/real-estate/28121594/4231-cedarglen-rd-saanich-mt-doug














































