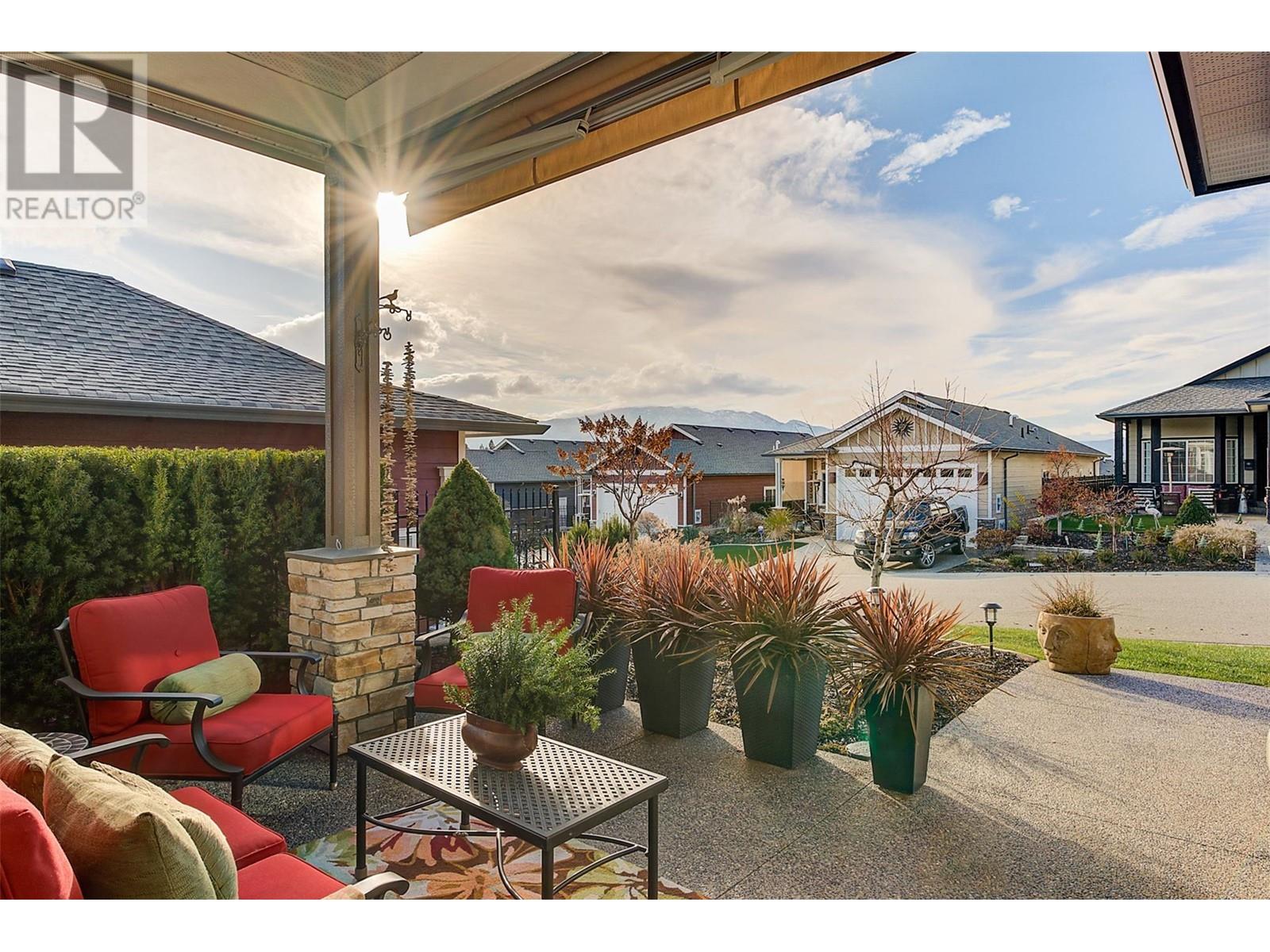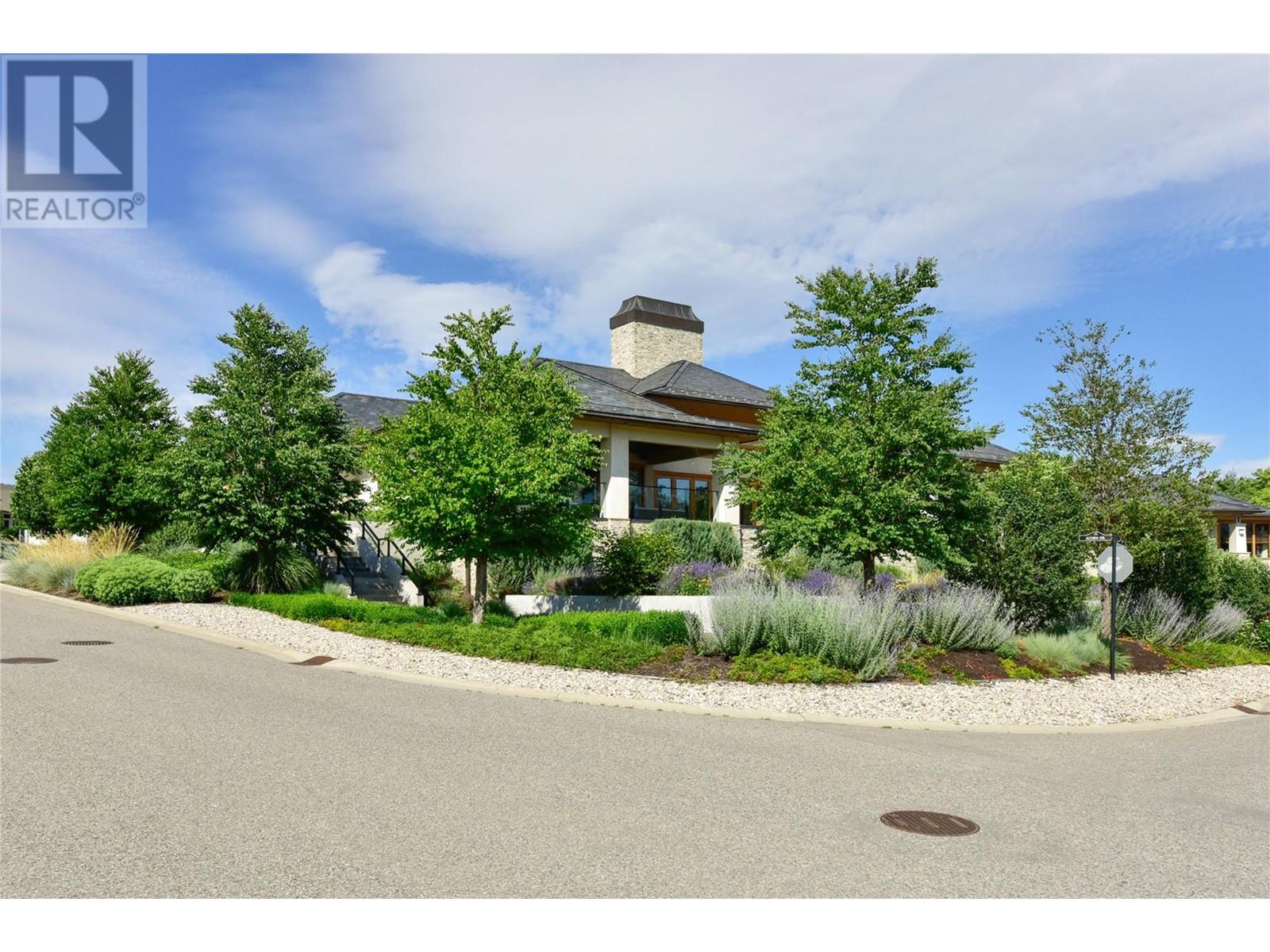2069 Mallard Drive Westbank, British Columbia V4T 3A5
$705,000Maintenance, Property Management, Other, See Remarks, Recreation Facilities
$625 Monthly
Maintenance, Property Management, Other, See Remarks, Recreation Facilities
$625 MonthlyRelax and enjoy effortless living where pride of ownership shines throughout in this three-bedroom rancher. This high quality home is located on a quiet street in the 45+ Community of Sage Creek. This home has lovely curb appeal. The Peach Tree, many say, produces the best of the Okanagan! The charming extended aggregate patio features a custom electric awning and a retractable side sunshade. The perfect quiet spot for morning coffee, afternoon wine with neighbours and evening nightcap! The private sanctuary on the back patio features a newer hot tub professionally installed and is shaded by a gazebo. The property lined greenery is easily maintained with irrigation. The heart of this home is the Beautiful Gourmet Kitchen, it features maple cabinetry with crown molding, quartz countertops and a five burner gas stove crowned with a high end hood fan. The luxurious herringbone tile backsplash adds a sophisticated touch. The custom island with clever storage solutions. The upgraded Maytag stainless steel appliances are still under warranty. The spacious primary suite offers a walk-in closet and a stylish 4-piece ensuite featuring dual vanities and Corian counters. There is a second full bathroom off the front hall foyer.The ample sized two other bedrooms are presently used as a guest room and a TV room/den. A double garage with generous 8ft high built-in cabinetry for ample storage solutions. Additional storage in the crawl space. Bonus Features: Hot Water on Demand. Foyer Solar Sun Tube, Central Vacuum, Water Softener. Central Air. 2 Living room floor electrical outlets. Extra cable outlets. No Property Transfer Tax or Speculation Tax! Sage Creek’s Clubhouse amenities: gym, library, games room, community patio, etc. Close to Golf Courses, Okanagan Lake and everyday conveniences. Original homeowners have created a happy and loving home surrounded by wonderful neighbours. This is more than just a home—it’s a lifestyle. See it for yourself! (id:24231)
Property Details
| MLS® Number | 10341629 |
| Property Type | Single Family |
| Neigbourhood | Westbank Centre |
| Community Name | Sage Creek |
| Community Features | Pet Restrictions, Seniors Oriented |
| Parking Space Total | 4 |
| Structure | Clubhouse |
Building
| Bathroom Total | 2 |
| Bedrooms Total | 3 |
| Amenities | Clubhouse, Party Room |
| Appliances | Refrigerator, Dishwasher, Range - Gas, Microwave, Water Softener |
| Architectural Style | Ranch |
| Basement Type | Crawl Space |
| Constructed Date | 2017 |
| Construction Style Attachment | Detached |
| Cooling Type | Central Air Conditioning |
| Flooring Type | Carpeted, Laminate |
| Heating Type | Forced Air, See Remarks |
| Roof Material | Asphalt Shingle |
| Roof Style | Unknown |
| Stories Total | 1 |
| Size Interior | 1566 Sqft |
| Type | House |
| Utility Water | Private Utility |
Parking
| Attached Garage | 2 |
Land
| Acreage | No |
| Landscape Features | Underground Sprinkler |
| Sewer | Municipal Sewage System |
| Size Irregular | 0.09 |
| Size Total | 0.09 Ac|under 1 Acre |
| Size Total Text | 0.09 Ac|under 1 Acre |
| Zoning Type | Unknown |
Rooms
| Level | Type | Length | Width | Dimensions |
|---|---|---|---|---|
| Main Level | Other | 17'9'' x 19'10'' | ||
| Main Level | Laundry Room | 15'1'' x 6'1'' | ||
| Main Level | 4pc Bathroom | 10'10'' x 7'2'' | ||
| Main Level | Bedroom | 13'8'' x 11'5'' | ||
| Main Level | Bedroom | 10'11'' x 12'7'' | ||
| Main Level | 4pc Ensuite Bath | 7'10'' x 8'1'' | ||
| Main Level | Primary Bedroom | 14'9'' x 13'11'' | ||
| Main Level | Dining Room | 7'2'' x 18'0'' | ||
| Main Level | Living Room | 15'4'' x 18'0'' | ||
| Main Level | Kitchen | 15'0'' x 8'5'' |
https://www.realtor.ca/real-estate/28122894/2069-mallard-drive-westbank-westbank-centre
Interested?
Contact us for more information







































