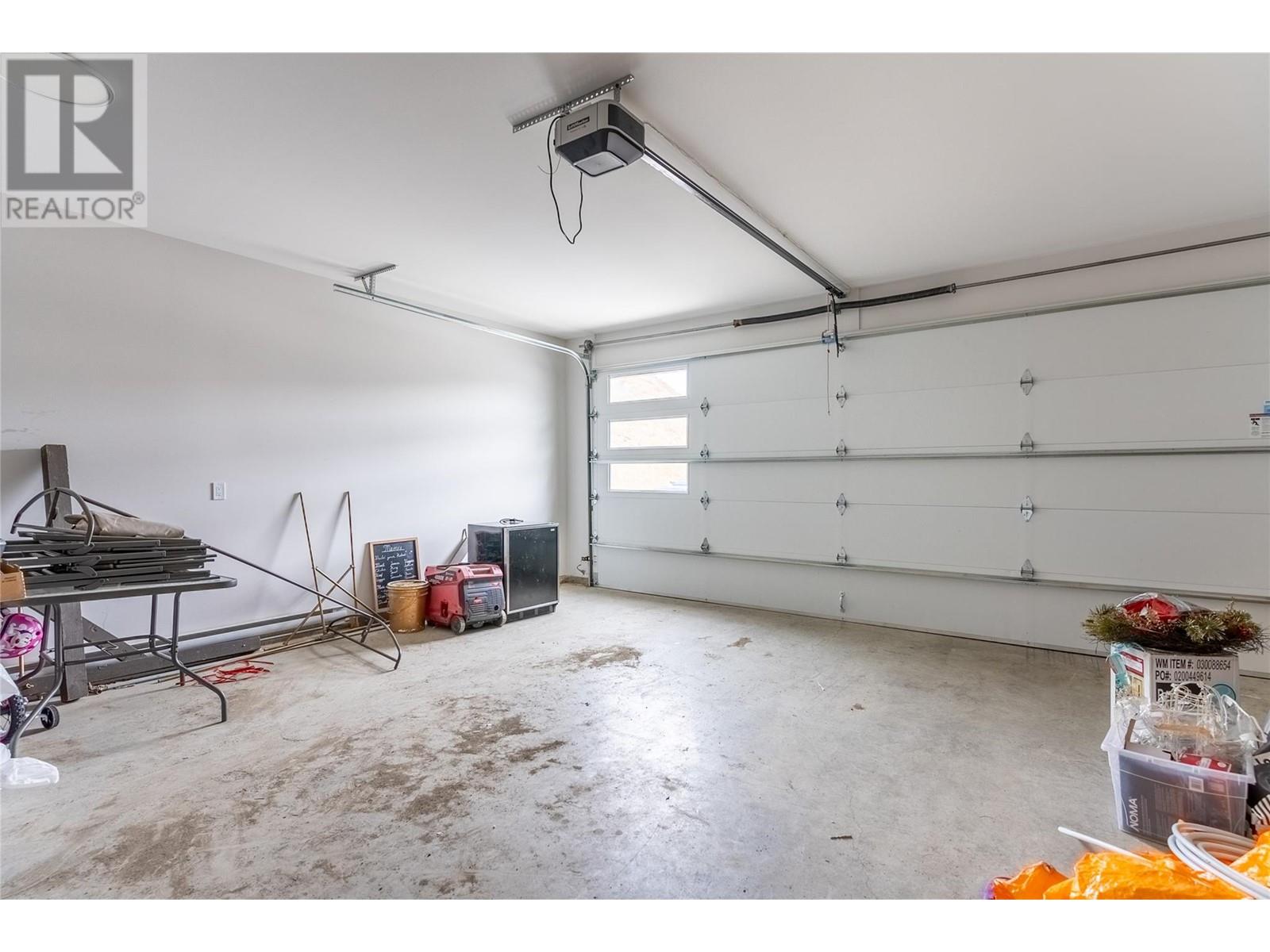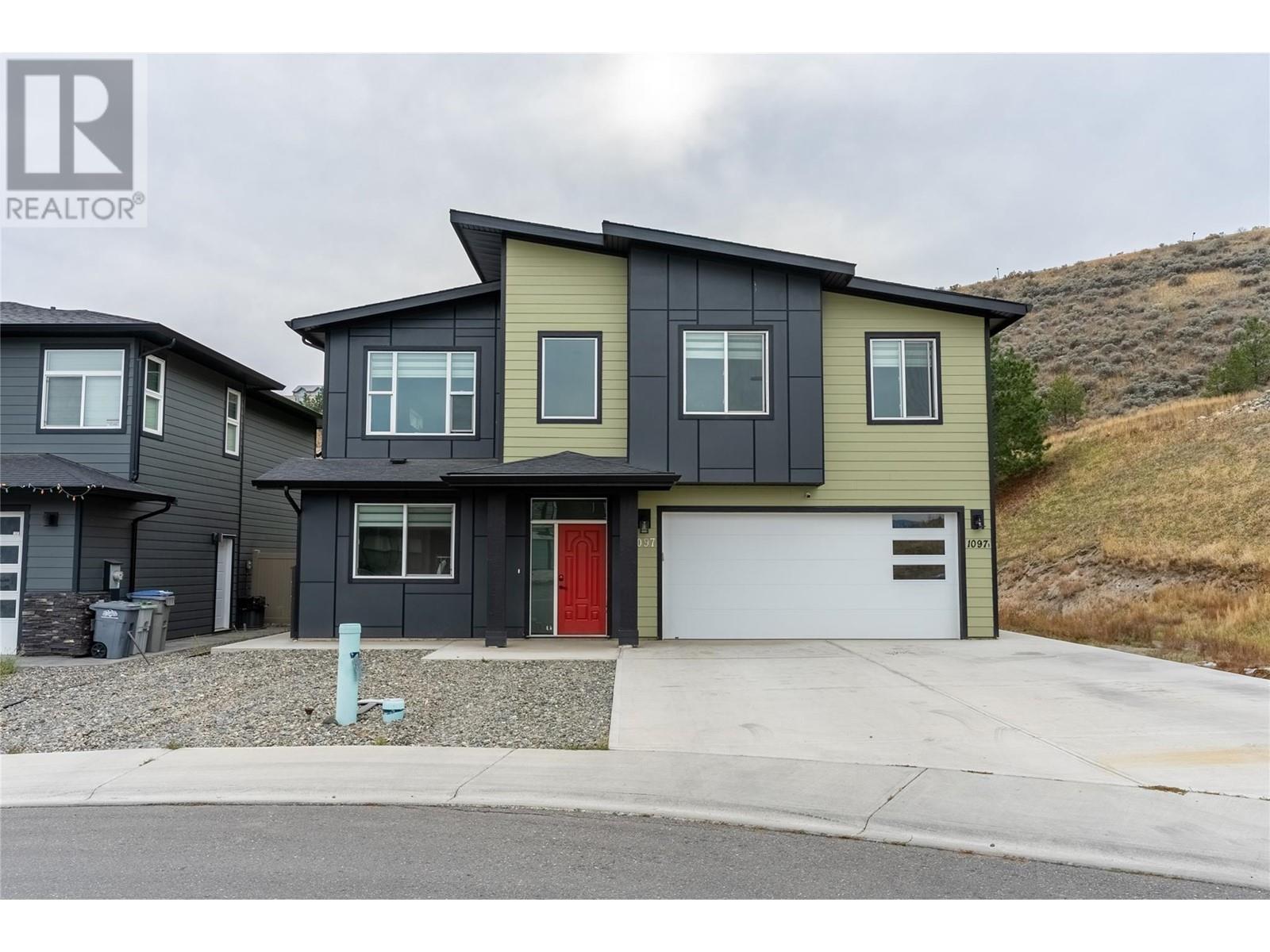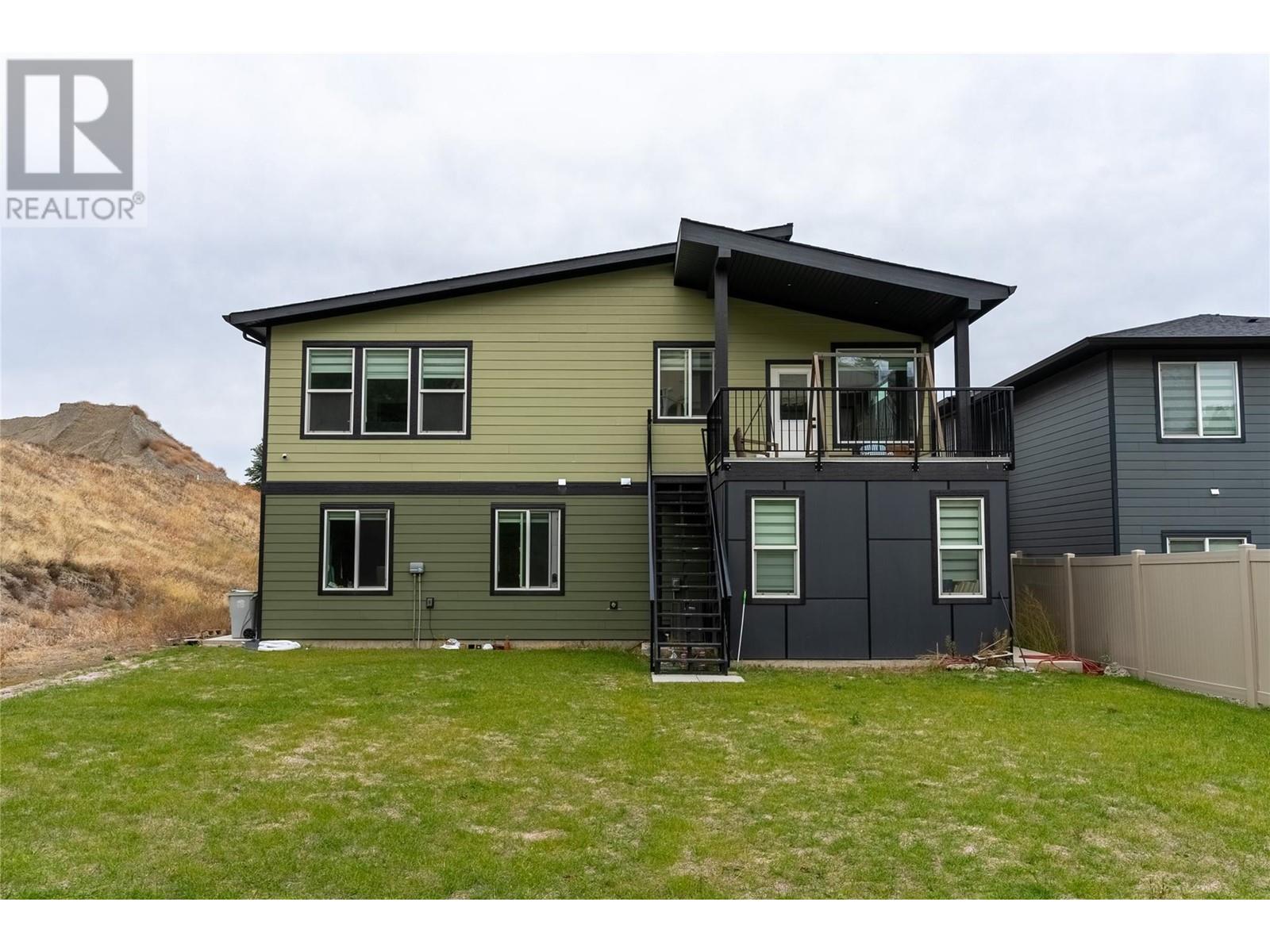5 Bedroom
5 Bathroom
2992 sqft
Contemporary
Fireplace
No Heat
Level
$1,174,900
Bright & Spacious Modern Home This bright and modern home offers a well-designed open-concept main floor, featuring a large living room, spacious dining area, and a contemporary kitchen with a quartz countertop island, pantry, and access to the back deck—perfect for entertaining. You'll also find main floor laundry for added convenience. The main level includes 3 bedrooms, including a primary suite with a custom tiled shower and dual vanity, plus a full main bathroom for family or guests. Downstairs, you’ll find a dedicated office/ den with its own 3-piece bathroom, providing an ideal space for working from home or a bedroom for guests. The lower level also includes a 1-bedroom legal suite and a 1-bedroom in-law suite, each with separate entrances great for extended family or as mortgage helpers. Located at the end of a quiet cul-de-sac, this centrally located home is just minutes from (TRU), shopping, downtown, and RIH hospital. The large backyard offers plenty of space for kids, pets, or even a future pool. With ample parking and a double car garage, this 2,992 sqft home on a 6,763 sqft lot is the perfect blend of comfort and convenience. All measurements are approximate buyer or buyer's agent to verify. (id:24231)
Property Details
|
MLS® Number
|
10342144 |
|
Property Type
|
Single Family |
|
Neigbourhood
|
South Kamloops |
|
Community Features
|
Pets Allowed With Restrictions |
|
Features
|
Cul-de-sac, Level Lot, Central Island |
|
Parking Space Total
|
2 |
|
Road Type
|
Cul De Sac |
Building
|
Bathroom Total
|
5 |
|
Bedrooms Total
|
5 |
|
Appliances
|
Refrigerator, Range - Electric, Microwave, Washer/dryer Stack-up |
|
Architectural Style
|
Contemporary |
|
Basement Type
|
Full |
|
Constructed Date
|
2022 |
|
Construction Style Attachment
|
Detached |
|
Fire Protection
|
Sprinkler System-fire |
|
Fireplace Fuel
|
Electric |
|
Fireplace Present
|
Yes |
|
Fireplace Type
|
Unknown |
|
Flooring Type
|
Mixed Flooring, Tile, Vinyl |
|
Heating Type
|
No Heat |
|
Roof Material
|
Asphalt Shingle |
|
Roof Style
|
Unknown |
|
Stories Total
|
1 |
|
Size Interior
|
2992 Sqft |
|
Type
|
House |
|
Utility Water
|
Municipal Water |
Parking
Land
|
Acreage
|
No |
|
Fence Type
|
Not Fenced |
|
Landscape Features
|
Level |
|
Size Irregular
|
0.16 |
|
Size Total
|
0.16 Ac|under 1 Acre |
|
Size Total Text
|
0.16 Ac|under 1 Acre |
|
Zoning Type
|
Unknown |
Rooms
| Level |
Type |
Length |
Width |
Dimensions |
|
Lower Level |
3pc Bathroom |
|
|
Measurements not available |
|
Lower Level |
Bedroom |
|
|
13' x 11'5'' |
|
Lower Level |
Kitchen |
|
|
11' x 5' |
|
Lower Level |
Family Room |
|
|
13' x 15' |
|
Lower Level |
3pc Bathroom |
|
|
Measurements not available |
|
Lower Level |
Bedroom |
|
|
10'6'' x 10' |
|
Lower Level |
Kitchen |
|
|
11'2'' x 5'1'' |
|
Lower Level |
Living Room |
|
|
14'1'' x 10'8'' |
|
Lower Level |
Utility Room |
|
|
7'8'' x 4'8'' |
|
Lower Level |
Full Bathroom |
|
|
Measurements not available |
|
Lower Level |
Office |
|
|
11'5'' x 10' |
|
Main Level |
Pantry |
|
|
6'8'' x 5'6'' |
|
Main Level |
Laundry Room |
|
|
4' x 6'5'' |
|
Main Level |
Dining Room |
|
|
18'6'' x 9'6'' |
|
Main Level |
3pc Bathroom |
|
|
12' x 6'8'' |
|
Main Level |
4pc Ensuite Bath |
|
|
10'3'' x 5'' |
|
Main Level |
Bedroom |
|
|
12'3'' x 10'3'' |
|
Main Level |
Bedroom |
|
|
12'9'' x 10'5'' |
|
Main Level |
Primary Bedroom |
|
|
14' x 14'4'' |
|
Main Level |
Kitchen |
|
|
22'7'' x 9'6'' |
|
Main Level |
Living Room |
|
|
17'6'' x 13' |
https://www.realtor.ca/real-estate/28123867/1097-edgehill-place-kamloops-south-kamloops











































