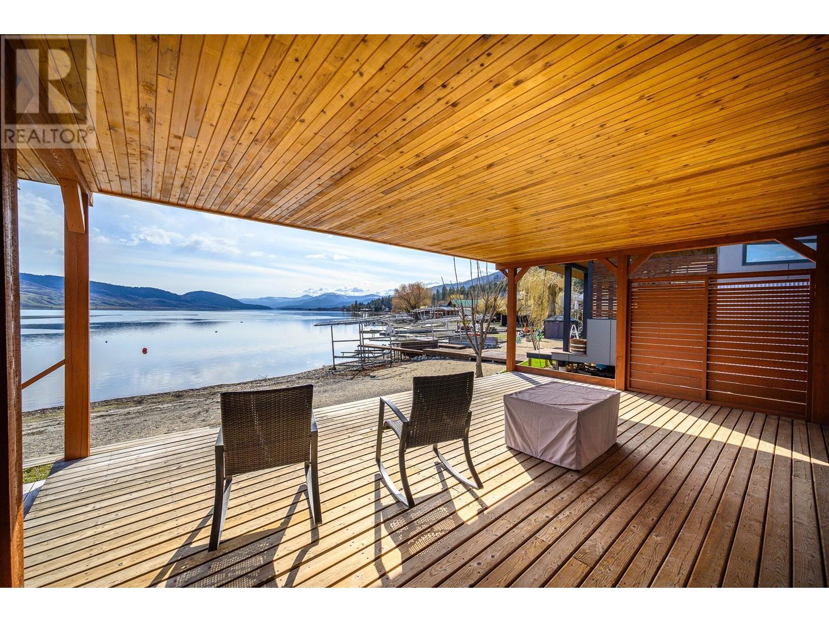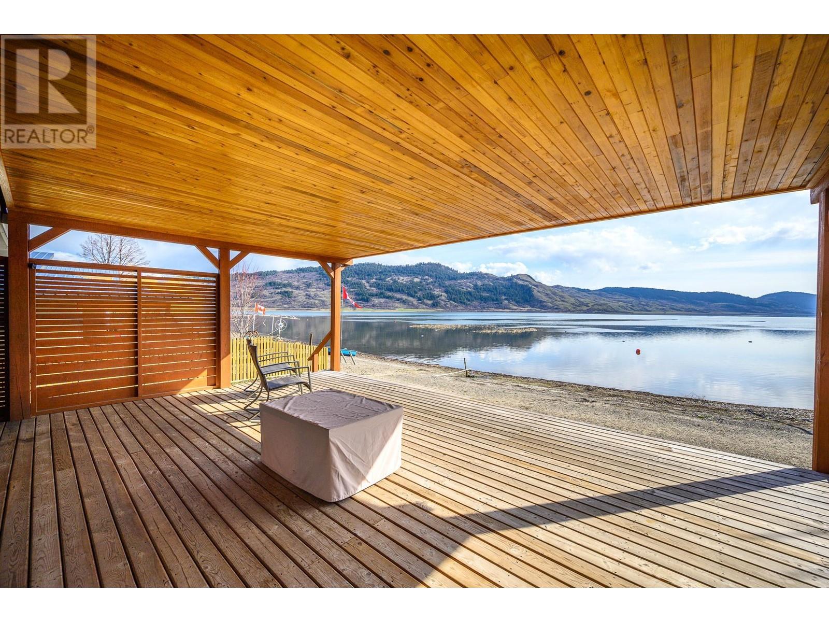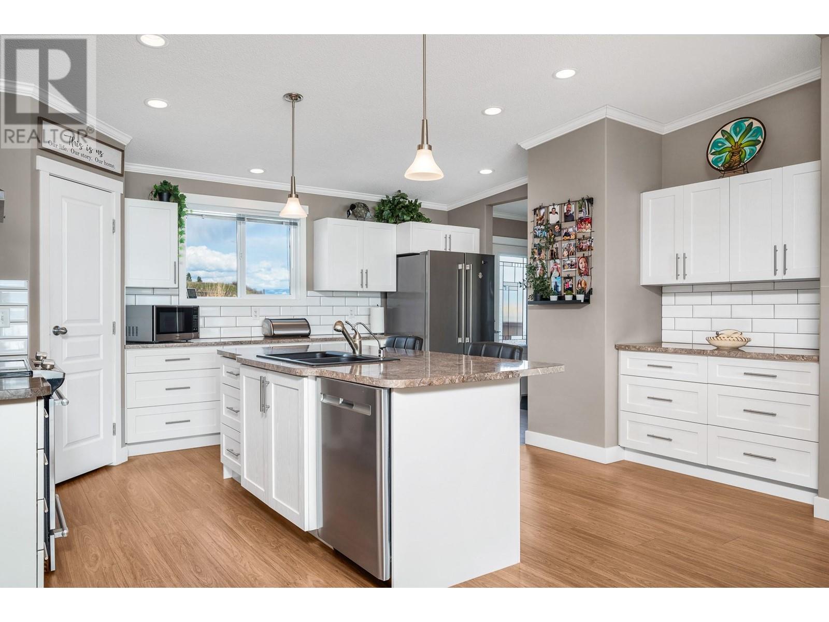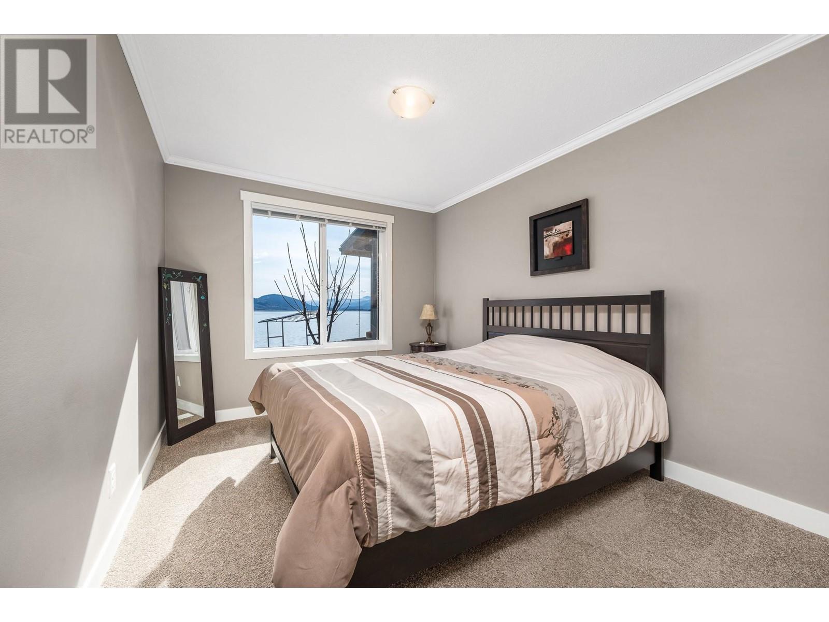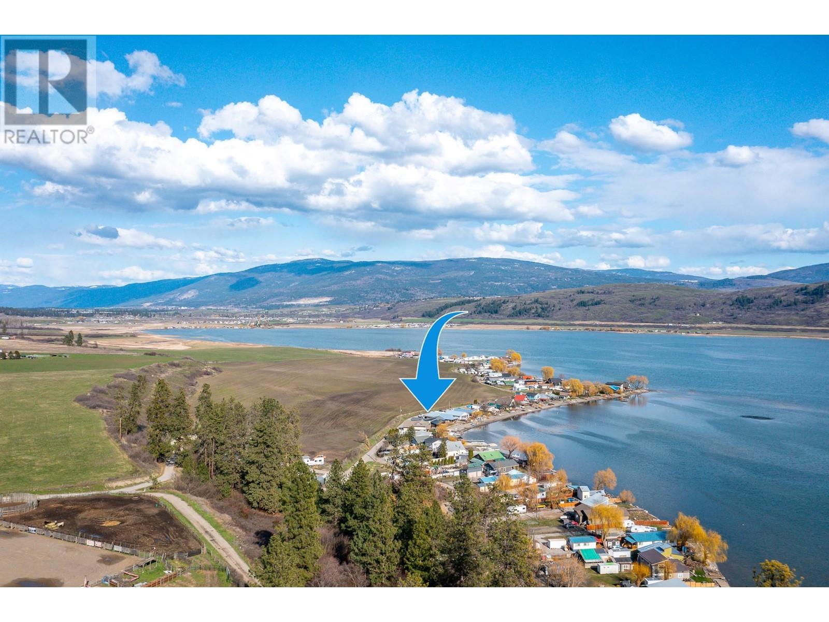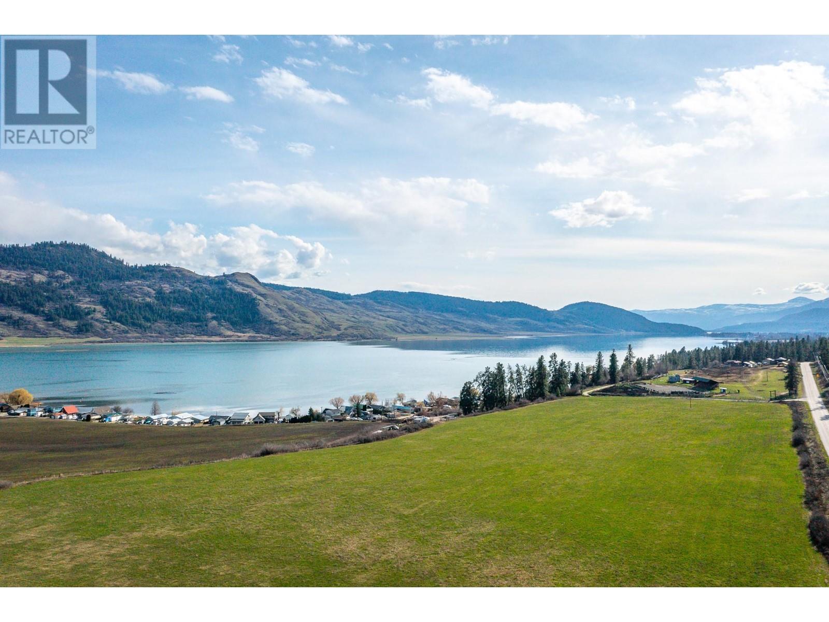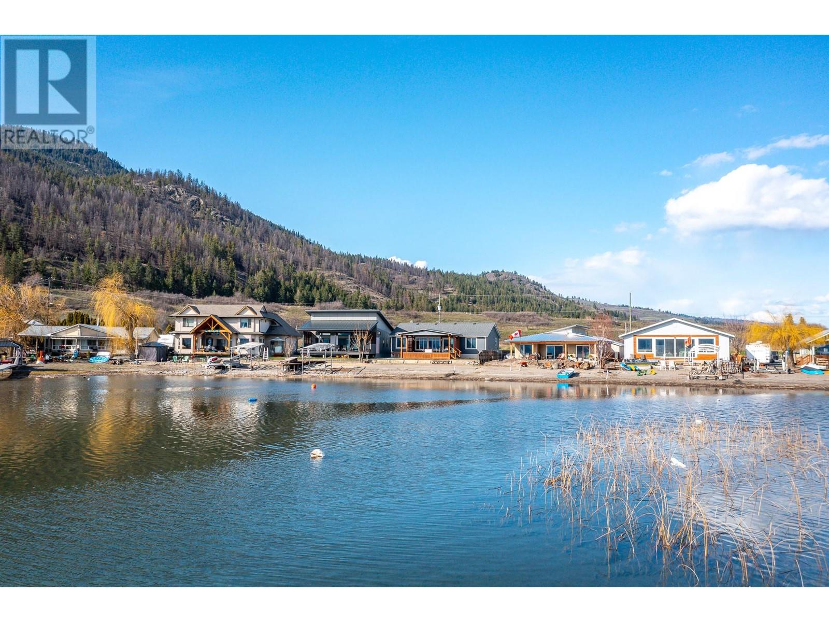3 Bedroom
2 Bathroom
1440 sqft
Central Air Conditioning
Forced Air
Waterfront On Lake
$598,000
Unmatched Lakefront Lifestyle on Iconic Okanagan Lake. Discover the true essence of year-round lakeside living with this beautifully maintained property, proudly owned and loved by the same family for over 31 years. Located just 20 minutes from Vernon, this special home sits on a ""buckshee"" lease - a unique and affordable way to enjoy waterfront living. Featuring 50 feet of flat, sandy lakeshore, this exceptional property is perfect for peaceful mornings, summer entertaining and unforgettable family fun. The immaculate 2018-built, custom-ordered modular home offers 1,440 sq. ft. of bright and open living space with 3 bedrooms, 2 full bathrooms and an intelligently designed floor plan that maximizes comfort and style. The crisp white kitchen is a standout - equipped with soft-close cabinetry, a granite sink, stainless steel appliances, a large island and a walk-in pantry. Wake up to lake views from the generous primary suite, complete with a walk-in closet and ensuite. Bedroom 2 also offers beautiful lake views. The oversized detached double garage offers plenty of space for vehicles, storage, or lake toys. Enjoy RV/boat parking, raised garden beds, a privacy fence and a large covered front deck. Water is supplied by an artesian well and the lease fee is $7,000 annually. Build a permanent dock or opt for a seasonal floating dock. This is more than a home - it’s a lakeside legacy waiting for its next chapter. Seize the opportunity to own this rare gem on Okanagan Lake. (id:24231)
Property Details
|
MLS® Number
|
10341357 |
|
Property Type
|
Single Family |
|
Neigbourhood
|
Okanagan North |
|
Community Features
|
Pets Allowed |
|
Parking Space Total
|
6 |
|
View Type
|
Lake View, Mountain View, Valley View |
|
Water Front Type
|
Waterfront On Lake |
Building
|
Bathroom Total
|
2 |
|
Bedrooms Total
|
3 |
|
Constructed Date
|
2018 |
|
Cooling Type
|
Central Air Conditioning |
|
Heating Fuel
|
Electric |
|
Heating Type
|
Forced Air |
|
Roof Material
|
Asphalt Shingle |
|
Roof Style
|
Unknown |
|
Stories Total
|
1 |
|
Size Interior
|
1440 Sqft |
|
Type
|
Manufactured Home |
|
Utility Water
|
Well |
Parking
Land
|
Acreage
|
No |
|
Current Use
|
Mobile Home |
|
Sewer
|
Septic Tank |
|
Size Total Text
|
Under 1 Acre |
|
Zoning Type
|
Unknown |
Rooms
| Level |
Type |
Length |
Width |
Dimensions |
|
Main Level |
Other |
|
|
27'2'' x 21'4'' |
|
Main Level |
Other |
|
|
23'8'' x 16'2'' |
|
Main Level |
Foyer |
|
|
6'11'' x 5'8'' |
|
Main Level |
Bedroom |
|
|
11'10'' x 9'6'' |
|
Main Level |
Bedroom |
|
|
9'4'' x 11'7'' |
|
Main Level |
3pc Bathroom |
|
|
7'11'' x 4'11'' |
|
Main Level |
Other |
|
|
8' x 4'8'' |
|
Main Level |
4pc Ensuite Bath |
|
|
14'0'' x 5'10'' |
|
Main Level |
Primary Bedroom |
|
|
13'4'' x 14'2'' |
|
Main Level |
Dining Room |
|
|
11'0'' x 6'0'' |
|
Main Level |
Living Room |
|
|
14'5'' x 15'10'' |
|
Main Level |
Kitchen |
|
|
14'10'' x 14'5'' |
https://www.realtor.ca/real-estate/28124103/11-louis-estates-road-vernon-okanagan-north







