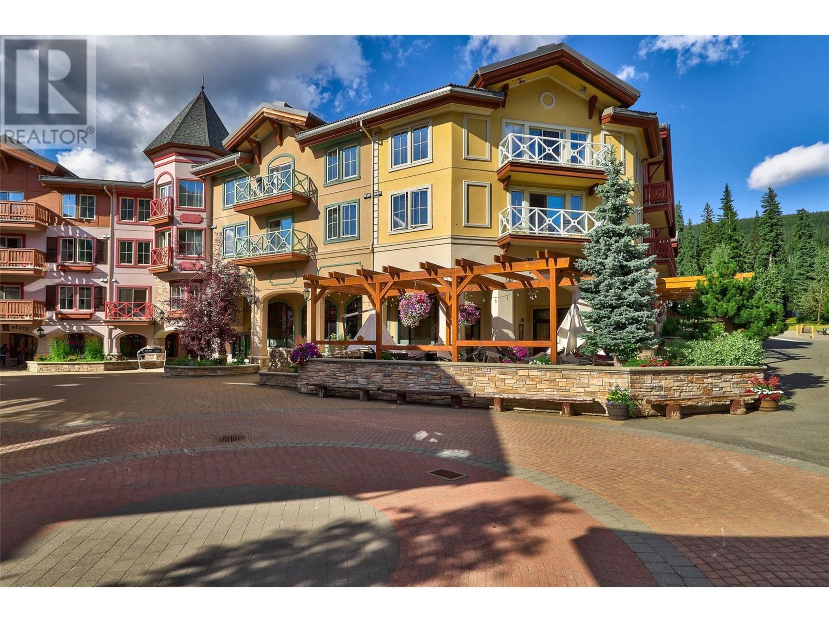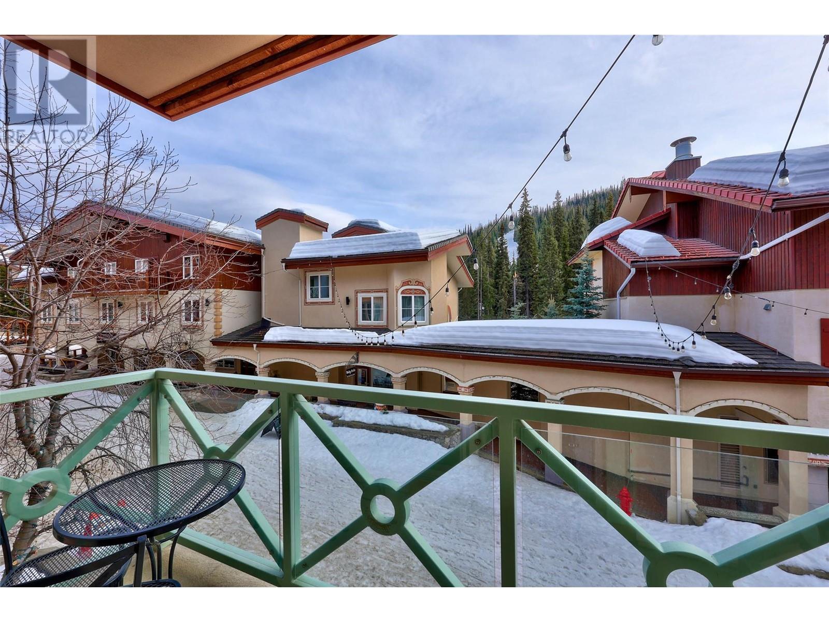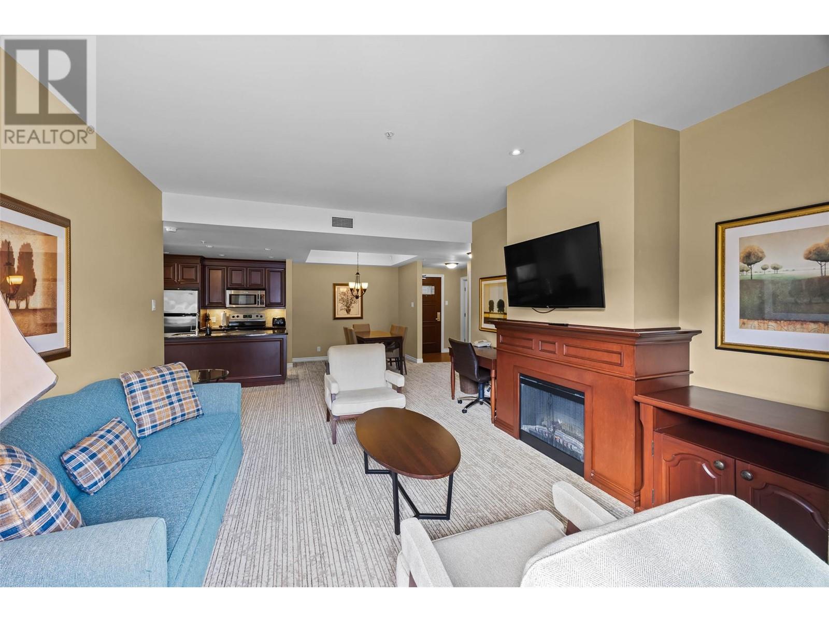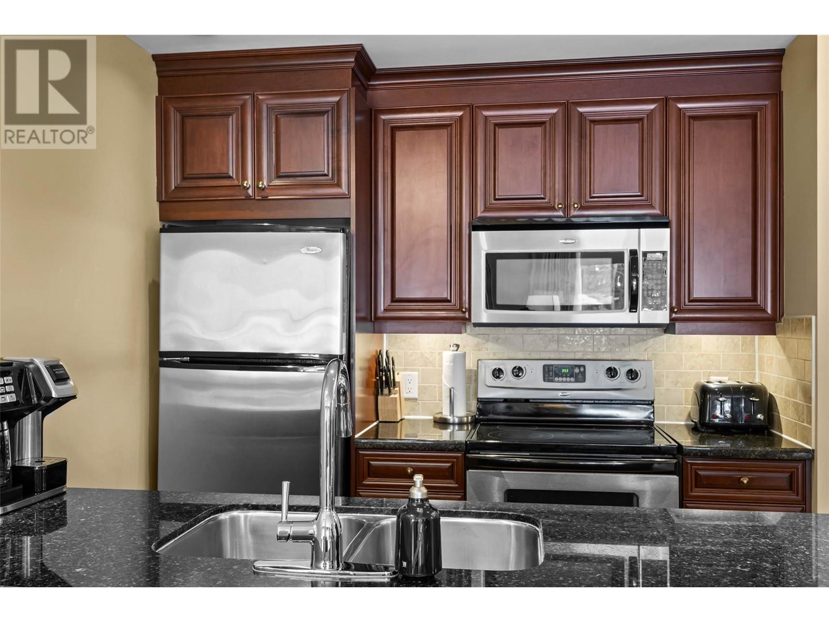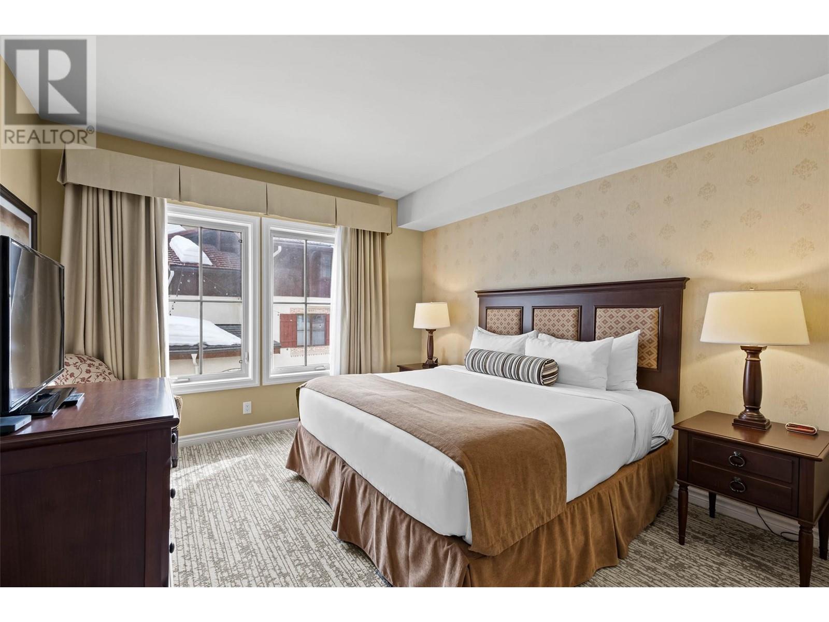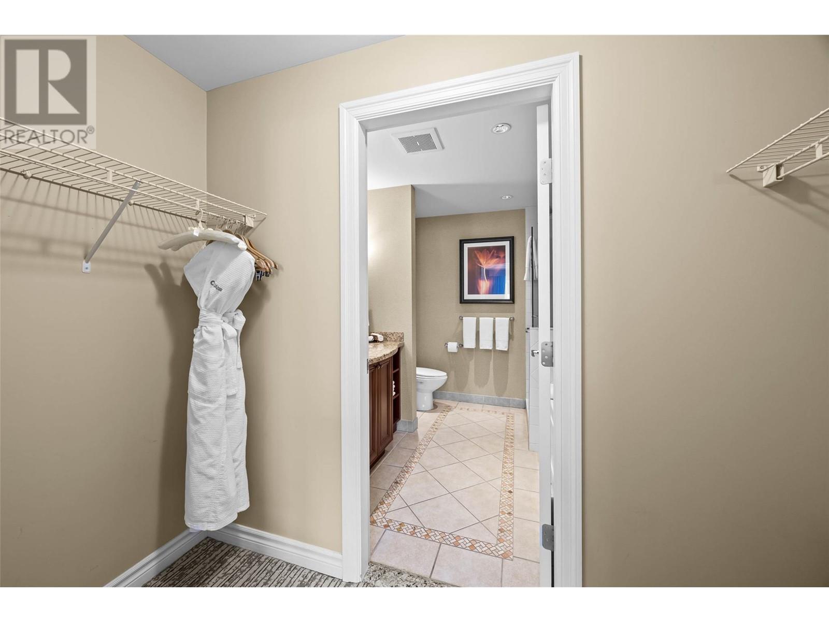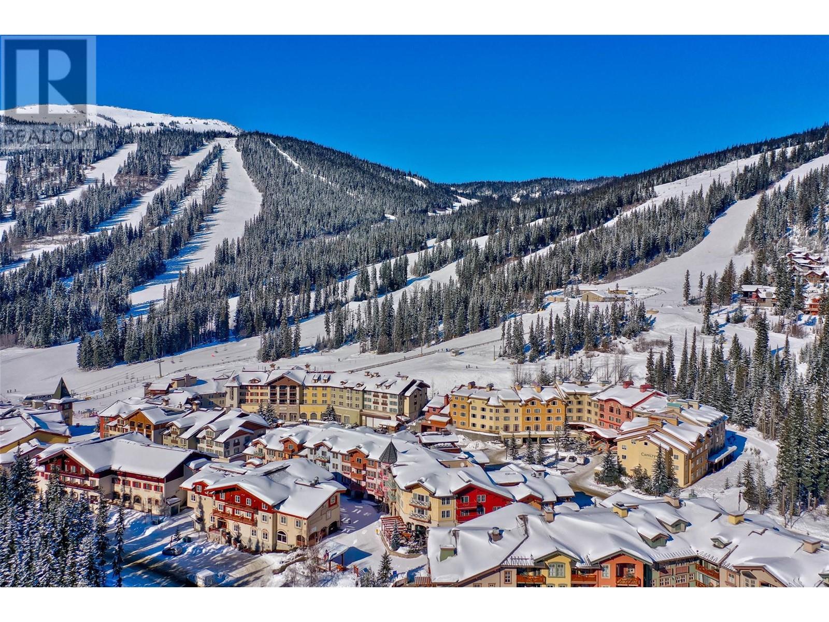3250 Village Way Unit# 1201abcd Sun Peaks, British Columbia V0E 5N0
$678,800Maintenance,
$2,716.28 Monthly
Maintenance,
$2,716.28 MonthlyRare full ownership offering of all four quarter shares! Enjoy ultimate flexibility for personal use and revenue potential with this fully serviced, south-facing 2-bedroom, 2-bath suite in The Residences. This exceptional inner village retreat is fully furnished and offers a seamless blend of comfort and convenience. The open-concept layout features a welcoming living area with a cosy fireplace, a well-appointed kitchen with granite countertops and stainless steel appliances, and a private sundeck where you can unwind and take in the lively village setting. With unbeatable ski-in/ski-out access and just steps to dining, shopping, and year-round recreation, owners also enjoy premium amenities including outdoor hot tubs, a heated pool, fitness centre, 24-hour concierge, secure underground parking, and ski & bike valet. Professionally managed for hassle-free ownership. Monthly fees include all expenses: strata fees, management fees, property taxes, utilities, and tourism tax. See listing for video & 3D tours. GST applies. Revenue statements available upon request. (id:24231)
Property Details
| MLS® Number | 10342132 |
| Property Type | Single Family |
| Neigbourhood | Sun Peaks |
| Community Name | The Residences |
| Community Features | Recreational Facilities, Pet Restrictions |
| Features | Wheelchair Access, Balcony |
| Pool Type | Outdoor Pool, Pool |
| Storage Type | Storage, Locker |
| View Type | Mountain View |
Building
| Bathroom Total | 2 |
| Bedrooms Total | 2 |
| Amenities | Cable Tv, Recreation Centre, Sauna, Whirlpool |
| Appliances | Refrigerator, Dishwasher, Range - Electric, Freezer, Microwave, Washer/dryer Stack-up |
| Architectural Style | Other |
| Constructed Date | 2008 |
| Cooling Type | Central Air Conditioning |
| Exterior Finish | Stone, Stucco |
| Fire Protection | Security, Sprinkler System-fire, Controlled Entry, Smoke Detector Only |
| Fireplace Fuel | Electric |
| Fireplace Present | Yes |
| Fireplace Type | Unknown |
| Flooring Type | Carpeted, Laminate, Mixed Flooring, Tile |
| Heating Type | Other, See Remarks |
| Roof Material | Tile |
| Roof Style | Unknown |
| Stories Total | 1 |
| Size Interior | 1057 Sqft |
| Type | Apartment |
| Utility Water | Municipal Water |
Parking
| Heated Garage | |
| Underground |
Land
| Acreage | No |
| Sewer | Municipal Sewage System |
| Size Total Text | Under 1 Acre |
| Zoning Type | Unknown |
Rooms
| Level | Type | Length | Width | Dimensions |
|---|---|---|---|---|
| Main Level | 4pc Bathroom | Measurements not available | ||
| Main Level | Bedroom | 11'10'' x 12'9'' | ||
| Main Level | 4pc Bathroom | Measurements not available | ||
| Main Level | Primary Bedroom | 12'3'' x 13'8'' | ||
| Main Level | Living Room | 13'10'' x 14'5'' | ||
| Main Level | Kitchen | 12'6'' x 8'7'' | ||
| Main Level | Dining Room | 12'0'' x 9'3'' | ||
| Main Level | Foyer | 5'8'' x 5'0'' |
https://www.realtor.ca/real-estate/28124288/3250-village-way-unit-1201abcd-sun-peaks-sun-peaks
Interested?
Contact us for more information
