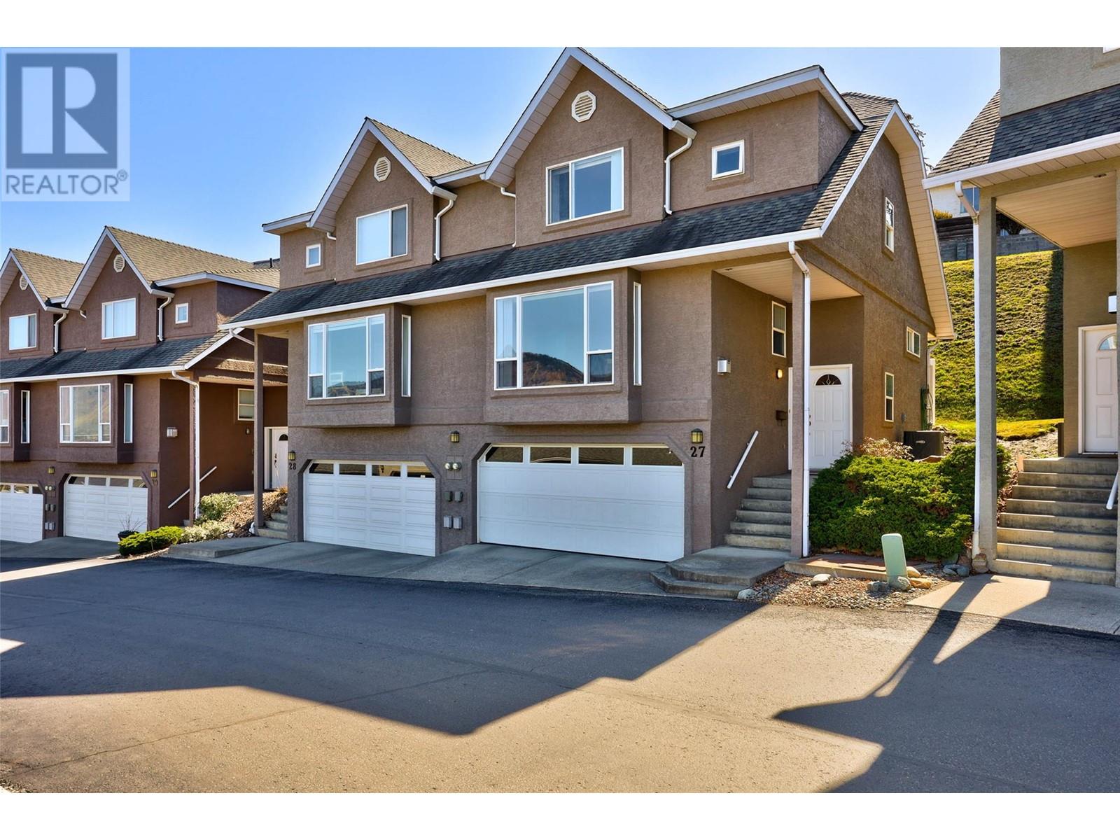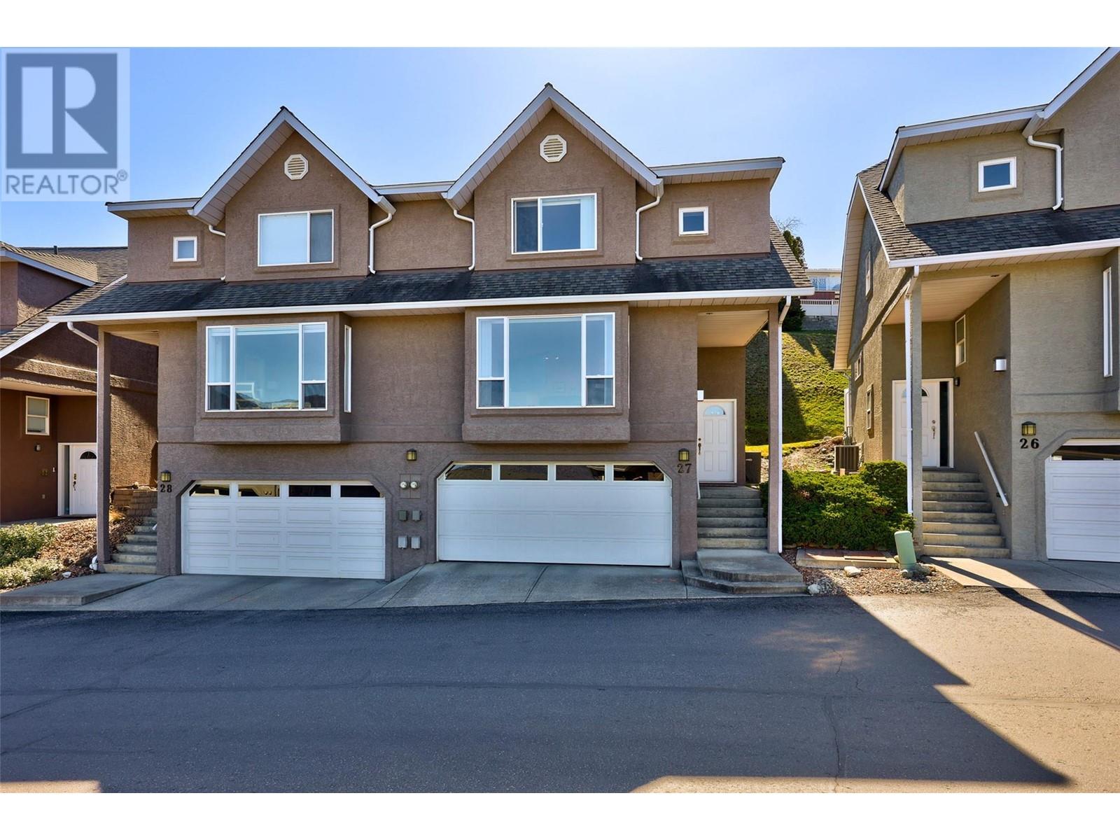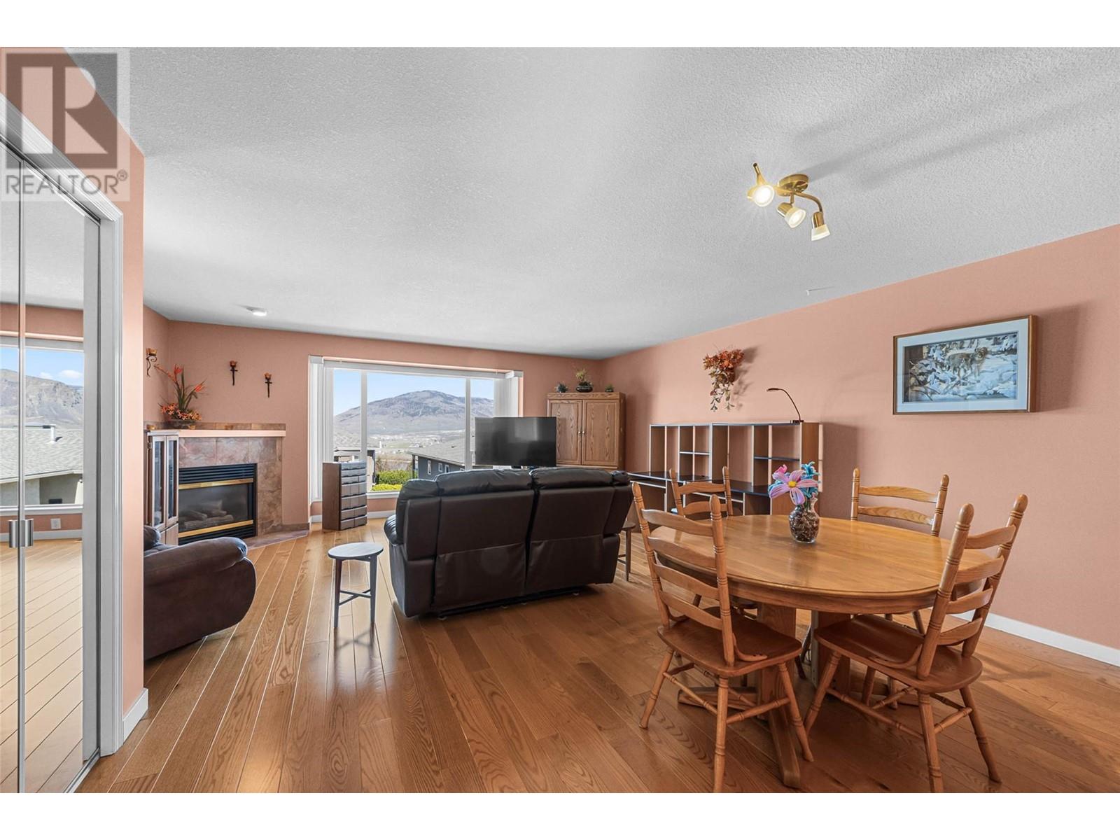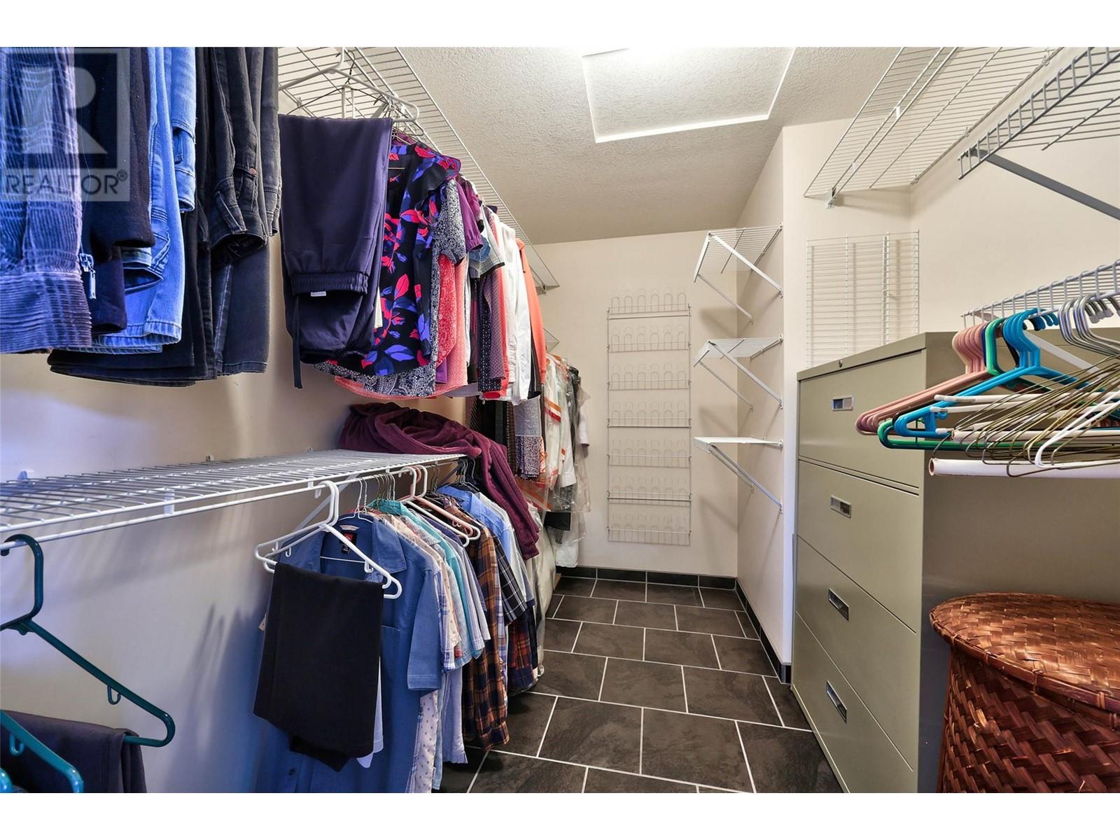255 Pemberton Terrace Unit# 27 Kamloops, British Columbia V2C 6R1
$624,500Maintenance, Insurance, Property Management, Other, See Remarks, Sewer, Waste Removal, Water
$293.30 Monthly
Maintenance, Insurance, Property Management, Other, See Remarks, Sewer, Waste Removal, Water
$293.30 MonthlyEmerald Estates is a well-established 40-unit townhome complex, centrally located in lower Sahali and within walking distance to RIH, TRU, the Canada Games Pool, City Center, schools, cafes, parks, shopping, the theatre, and more. Conveniently situated on a bus route, this 2-bedroom, 3-bathroom home has been well cared for by the current owners. It features beautiful hardwood floors throughout, with the exception of the kitchen, bathrooms, and entryway, which are tastefully finished in tile. Additional highlights include main floor laundry, a gas fireplace, roughed-in vacuum system, built-in china cabinet in the nook area, and a two-car attached garage that includes a hidden storage area. An appliance package is also available. The home offers a very spacious unfinished area, ideal for a workshop or future family room, complete with roughed-in plumbing. The furnace, central air, and hot water tank have all been recently updated for your peace of mind. Enjoy stunning river and mountain views from both the master bedroom and living area, and start your mornings with a coffee on the patio, accessible through sliding doors from the kitchen. For more information or to book a viewing, call Phil at 250-318-0100. (id:24231)
Property Details
| MLS® Number | 10342168 |
| Property Type | Single Family |
| Neigbourhood | Sahali |
| Community Name | Emerald Estates |
| Community Features | Pets Allowed |
| Parking Space Total | 2 |
Building
| Bathroom Total | 3 |
| Bedrooms Total | 2 |
| Appliances | Refrigerator, Dishwasher, Washer & Dryer |
| Architectural Style | Split Level Entry |
| Constructed Date | 1993 |
| Construction Style Attachment | Attached |
| Construction Style Split Level | Other |
| Cooling Type | Central Air Conditioning |
| Exterior Finish | Stucco |
| Fireplace Fuel | Gas |
| Fireplace Present | Yes |
| Fireplace Type | Unknown |
| Flooring Type | Hardwood, Tile |
| Half Bath Total | 1 |
| Heating Type | Forced Air, See Remarks |
| Roof Material | Asphalt Shingle |
| Roof Style | Unknown |
| Stories Total | 3 |
| Size Interior | 1995 Sqft |
| Type | Row / Townhouse |
| Utility Water | Municipal Water |
Parking
| Attached Garage | 2 |
Land
| Acreage | No |
| Sewer | Municipal Sewage System |
| Size Total Text | Under 1 Acre |
| Zoning Type | Unknown |
Rooms
| Level | Type | Length | Width | Dimensions |
|---|---|---|---|---|
| Second Level | Bedroom | 10'0'' x 10'0'' | ||
| Second Level | Primary Bedroom | 14'0'' x 12'0'' | ||
| Second Level | 4pc Bathroom | Measurements not available | ||
| Basement | Foyer | 11'0'' x 4'0'' | ||
| Basement | Utility Room | 22'0'' x 9'0'' | ||
| Basement | 2pc Bathroom | Measurements not available | ||
| Main Level | Dining Nook | 9'0'' x 8'0'' | ||
| Main Level | Kitchen | 11'0'' x 8'0'' | ||
| Main Level | Dining Room | 10'0'' x 8'0'' | ||
| Main Level | Living Room | 18'0'' x 10'0'' | ||
| Main Level | 4pc Bathroom | Measurements not available |
https://www.realtor.ca/real-estate/28124432/255-pemberton-terrace-unit-27-kamloops-sahali
Interested?
Contact us for more information

























