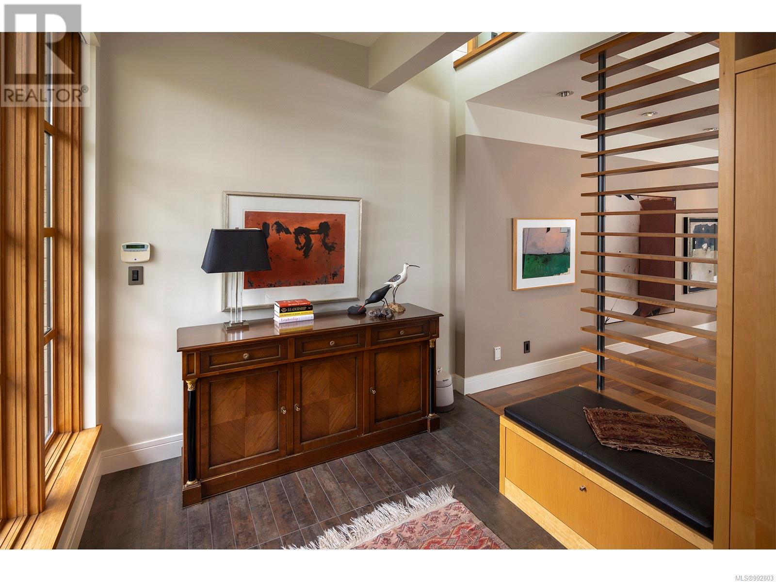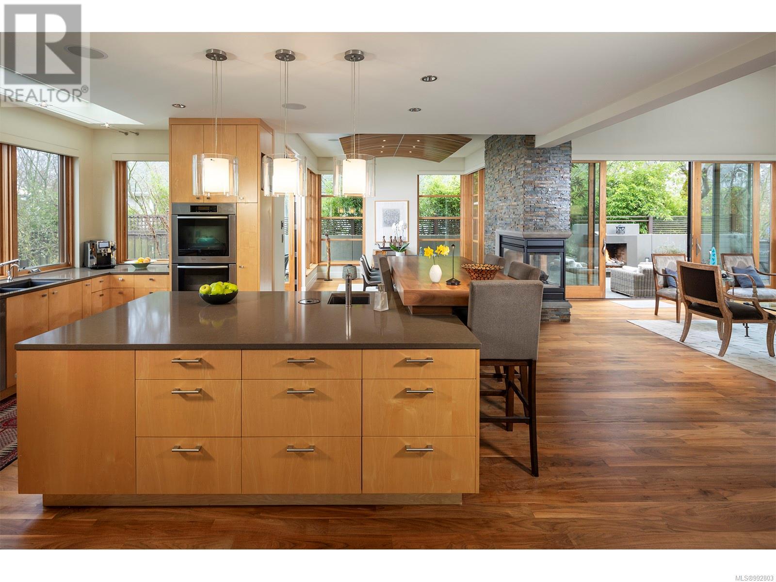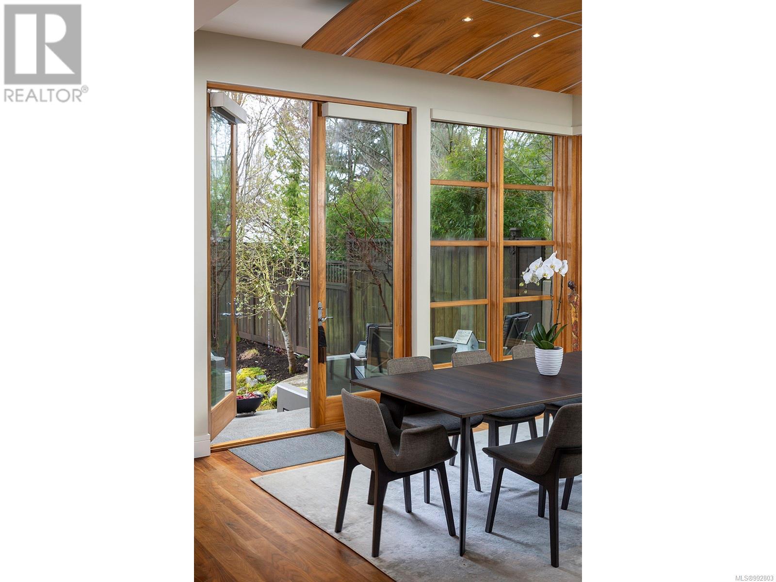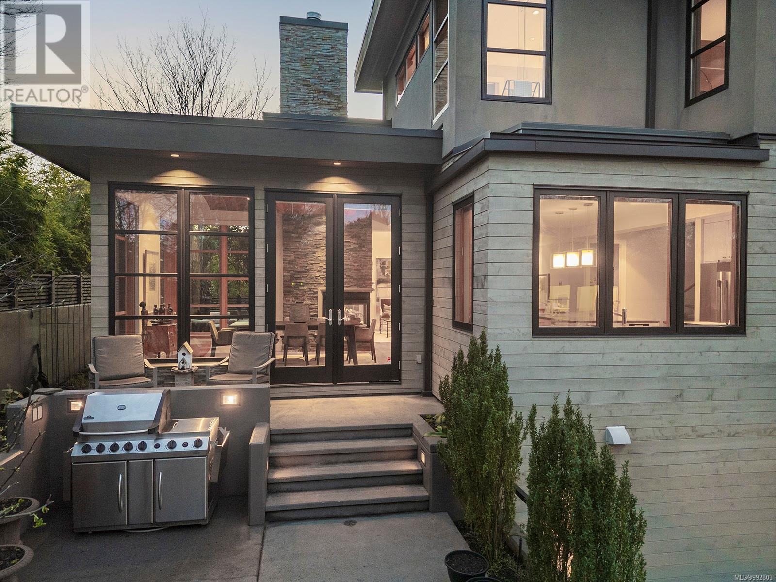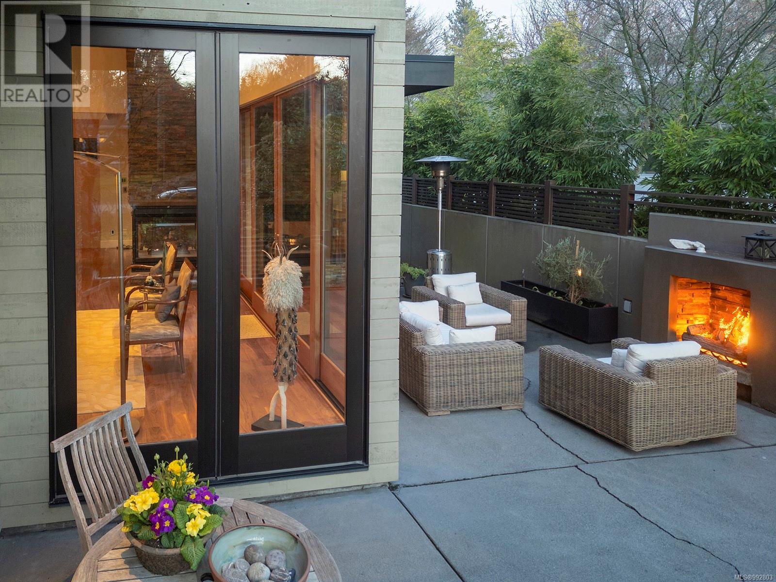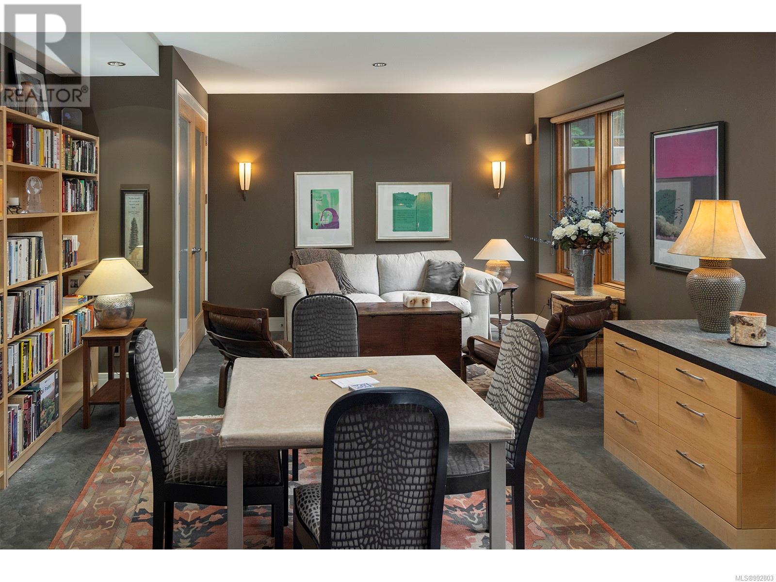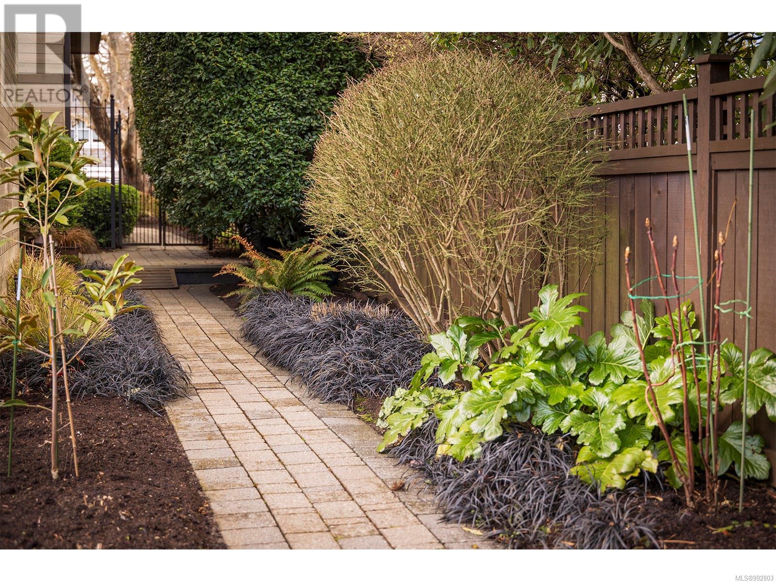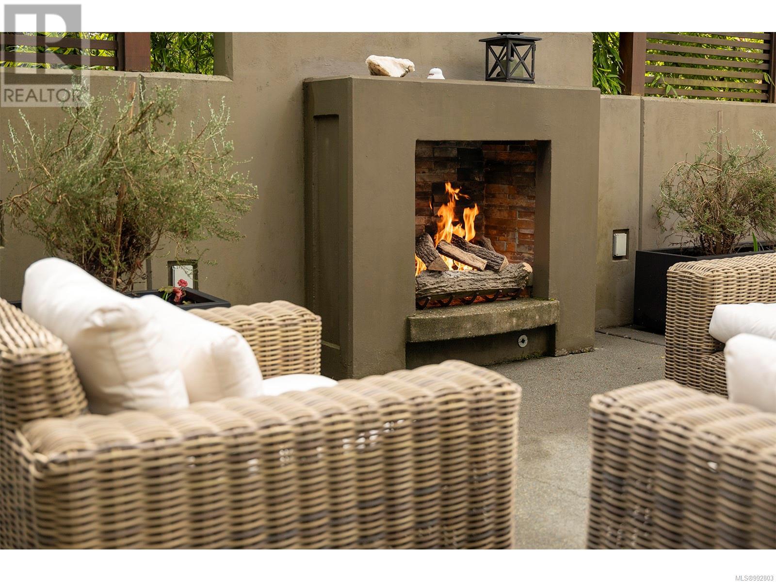3 Bedroom
5 Bathroom
6573 sqft
Contemporary
Fireplace
None
Hot Water
$3,250,000
Experience the artistry of ''Synergy,'' an award-winning custom home blending wood, steel, glass & stone. Built by Abstract with Sandy Nygaard Design, this Silver Care Award winner showcases rich walnut flooring, maple cabinetry, and a stunning cedar & stainless-steel pivot door. Floor-to-ceiling windows and skylights fill the home with natural light, enhancing its elegant, open-concept design. The main level features all principal rooms plus a den, with a floating staircase leading to the bedrooms. The living and dining areas share a two-way fireplace, opening to beautifully landscaped gardens. A custom walnut canopy with recessed lighting elevates the dining space, while the chef’s kitchen features Caesarstone counters, a garden-view sink, and a well-planned workflow. Bonus highlights include a media room, detached studio/workshop ideal for an office or guest space, and an EV charger. A truly remarkable home that embodies style, function, and innovation. Simply “Best in Class!” (id:24231)
Property Details
|
MLS® Number
|
992803 |
|
Property Type
|
Single Family |
|
Neigbourhood
|
South Oak Bay |
|
Parking Space Total
|
2 |
|
Plan
|
Vip11043 |
|
Structure
|
Patio(s), Patio(s), Patio(s), Patio(s), Patio(s), Patio(s), Patio(s), Patio(s), Patio(s), Patio(s), Patio(s) |
Building
|
Bathroom Total
|
5 |
|
Bedrooms Total
|
3 |
|
Architectural Style
|
Contemporary |
|
Constructed Date
|
2009 |
|
Cooling Type
|
None |
|
Fireplace Present
|
Yes |
|
Fireplace Total
|
1 |
|
Heating Fuel
|
Electric, Natural Gas, Solar, Other |
|
Heating Type
|
Hot Water |
|
Size Interior
|
6573 Sqft |
|
Total Finished Area
|
4271 Sqft |
|
Type
|
House |
Land
|
Access Type
|
Road Access |
|
Acreage
|
No |
|
Size Irregular
|
10086 |
|
Size Total
|
10086 Sqft |
|
Size Total Text
|
10086 Sqft |
|
Zoning Type
|
Residential |
Rooms
| Level |
Type |
Length |
Width |
Dimensions |
|
Second Level |
Bathroom |
|
|
3-Piece |
|
Second Level |
Bedroom |
12 ft |
12 ft |
12 ft x 12 ft |
|
Second Level |
Laundry Room |
10 ft |
6 ft |
10 ft x 6 ft |
|
Second Level |
Ensuite |
|
|
5-Piece |
|
Second Level |
Primary Bedroom |
17 ft |
16 ft |
17 ft x 16 ft |
|
Lower Level |
Patio |
9 ft |
5 ft |
9 ft x 5 ft |
|
Lower Level |
Patio |
14 ft |
13 ft |
14 ft x 13 ft |
|
Lower Level |
Bathroom |
|
|
4-Piece |
|
Lower Level |
Storage |
19 ft |
8 ft |
19 ft x 8 ft |
|
Lower Level |
Storage |
11 ft |
9 ft |
11 ft x 9 ft |
|
Lower Level |
Other |
12 ft |
9 ft |
12 ft x 9 ft |
|
Lower Level |
Wine Cellar |
8 ft |
5 ft |
8 ft x 5 ft |
|
Lower Level |
Media |
20 ft |
13 ft |
20 ft x 13 ft |
|
Lower Level |
Bedroom |
26 ft |
15 ft |
26 ft x 15 ft |
|
Main Level |
Patio |
9 ft |
8 ft |
9 ft x 8 ft |
|
Main Level |
Patio |
19 ft |
16 ft |
19 ft x 16 ft |
|
Main Level |
Patio |
13 ft |
9 ft |
13 ft x 9 ft |
|
Main Level |
Patio |
15 ft |
5 ft |
15 ft x 5 ft |
|
Main Level |
Patio |
17 ft |
13 ft |
17 ft x 13 ft |
|
Main Level |
Patio |
21 ft |
11 ft |
21 ft x 11 ft |
|
Main Level |
Patio |
13 ft |
11 ft |
13 ft x 11 ft |
|
Main Level |
Bathroom |
|
|
2-Piece |
|
Main Level |
Mud Room |
12 ft |
19 ft |
12 ft x 19 ft |
|
Main Level |
Den |
16 ft |
13 ft |
16 ft x 13 ft |
|
Main Level |
Kitchen |
16 ft |
16 ft |
16 ft x 16 ft |
|
Main Level |
Dining Room |
15 ft |
12 ft |
15 ft x 12 ft |
|
Main Level |
Living Room |
22 ft |
19 ft |
22 ft x 19 ft |
|
Main Level |
Entrance |
12 ft |
9 ft |
12 ft x 9 ft |
|
Other |
Bathroom |
|
|
2-Piece |
|
Other |
Patio |
15 ft |
13 ft |
15 ft x 13 ft |
|
Other |
Patio |
18 ft |
5 ft |
18 ft x 5 ft |
|
Other |
Studio |
21 ft |
21 ft |
21 ft x 21 ft |
https://www.realtor.ca/real-estate/28122249/915-runnymede-pl-oak-bay-south-oak-bay



